242 foton på litet turkost arbetsrum
Sortera efter:
Budget
Sortera efter:Populärt i dag
101 - 120 av 242 foton
Artikel 1 av 3
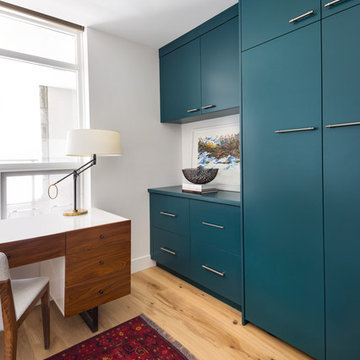
A home office doubles as a guest bedroom. A built-in murphy bed blends seamlessly with the rest of the built-ins and easily pulls down to accommodate overnight guests. A rich shade of teal adds a pop of colour to the space and personalizes flat-panel mill-work.
Photography By: Barry Calhoun
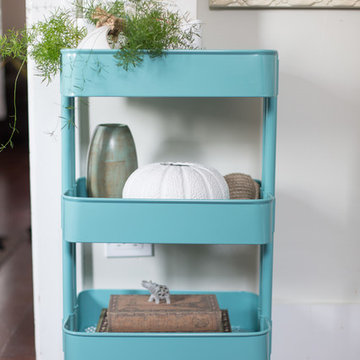
Storage on wheels means you can roll your documents wherever you need them.
Inspiration för små klassiska hemmabibliotek, med vita väggar, mörkt trägolv och ett fristående skrivbord
Inspiration för små klassiska hemmabibliotek, med vita väggar, mörkt trägolv och ett fristående skrivbord
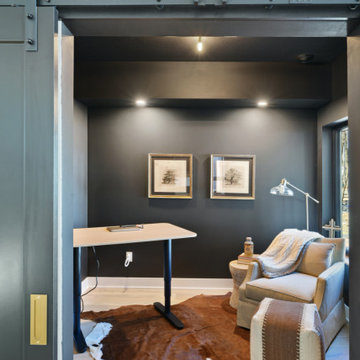
Foto på ett litet arbetsrum, med grå väggar, ljust trägolv, ett fristående skrivbord och brunt golv
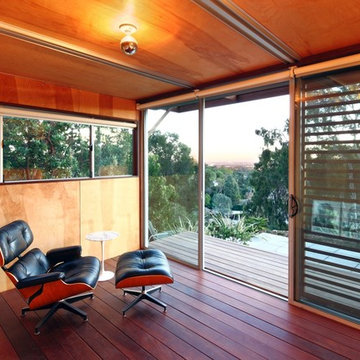
k4 interior is sheathed in natural birch wood with a lustrous wax finish.
Exempel på ett litet modernt arbetsrum, med ett fristående skrivbord
Exempel på ett litet modernt arbetsrum, med ett fristående skrivbord
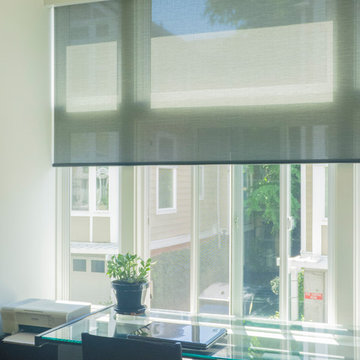
Motorized roller screen with a 5% openness in charcoal. Darker screens provide reduction of glare. Darker shades reduce sun rays from heating floors and helps to keep the temperature down inside on a hot day.
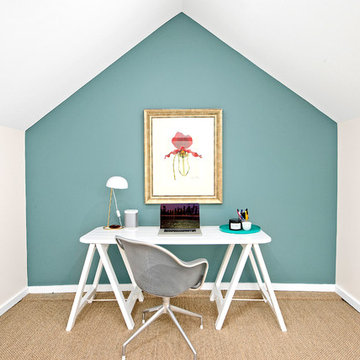
Attic Study with pitched ceiling
Klassisk inredning av ett litet arbetsrum, med blå väggar, heltäckningsmatta och ett fristående skrivbord
Klassisk inredning av ett litet arbetsrum, med blå väggar, heltäckningsmatta och ett fristående skrivbord
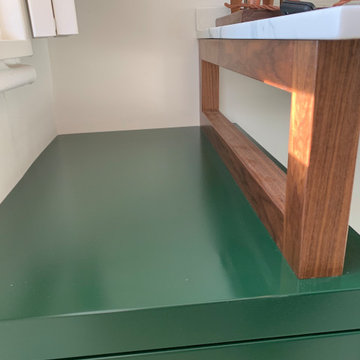
This home office was created in a small bedroom and has a large return in the wall to overcome. The room also had shutters that swung into the desk area.
The design was drawn up after a meeting with our client; the main requirements were to create feature shelving a marble desk and storage for files and drawers. To this list we added a under desk cable management tray and a cable outlet through the marble top.
The room has period plaster coving which we decided to leave and finished the tall shelving unit on the right short of the ceiling. The tall shelving unit was designed to take the weight of the marble top whilst appearing as though it runs through the marble. We created a low extra long two drawer unit on the left that sits below the window board and created a space where the shutters could swing without touching the desk, this also gave us a chance to add some feature solid walnut detailing to echo the solid walnut floating shelves and desk frame.
The doors and drawers are all touch open and the finish of the paint and lacquer is sprayed polyurethane.
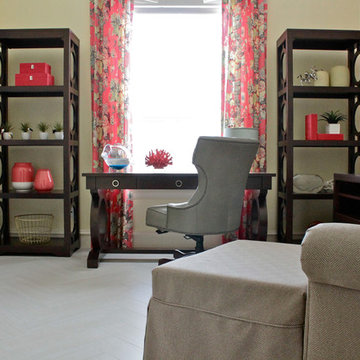
This colorful home office should give inspiration to anyone who wants to get to work! The patterned wallpapered accent wall and coordinating floral draperies start the room off with a punch of color. The stria finished yellow walls give depth and dimension to the space. With the dark walnut wood tones in the furniture pieces, they ground the otherwise bright room to tone it down perfectly. The teal finished dresser accents the octopus artwork, bringing in a 3rd color to the color scheme. The homeowner loved the herringbone laid floor tiles to lighten the room.
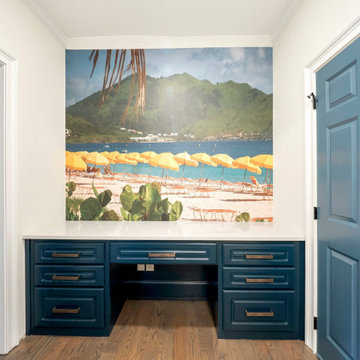
Home Office Nook
Klassisk inredning av ett litet arbetsrum, med beige väggar, mellanmörkt trägolv, ett inbyggt skrivbord och grått golv
Klassisk inredning av ett litet arbetsrum, med beige väggar, mellanmörkt trägolv, ett inbyggt skrivbord och grått golv
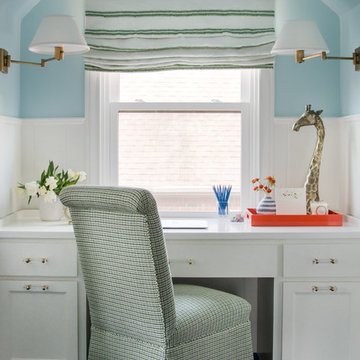
Location: Houston, TX, USA
Full renovation; transforming attic space into multi-purpose game room, including a home office space for a Mother of three, and a media space that the entire family could enjoy. Durability was important, as was creating a space that the children could grow into.
Julie Rhodes Interiors
French Blue Photography
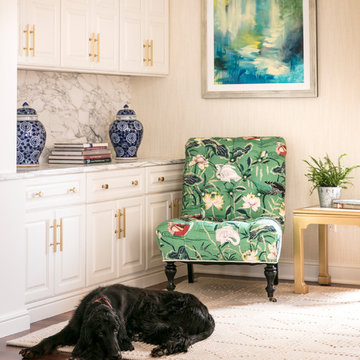
Rick Lozier
Inspiration för ett litet vintage arbetsrum, med mellanmörkt trägolv
Inspiration för ett litet vintage arbetsrum, med mellanmörkt trägolv
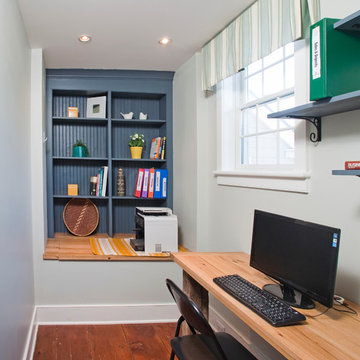
The left wall in the new personal study (pictured on left) backs the relocated en-suite bathroom on the second floor. That side of the dwelling was totally reconfigured in the new floor plan to accommodate the needs of our clients.
All walls gutted to the studs were spray foamed to provide for maximum interior comfort.
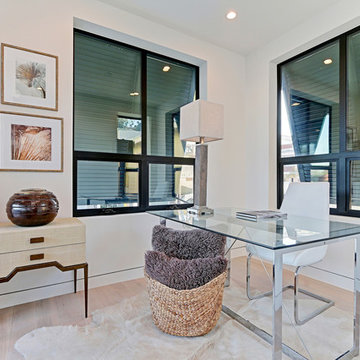
Foto på ett litet funkis hemmabibliotek, med vita väggar, ljust trägolv och ett fristående skrivbord
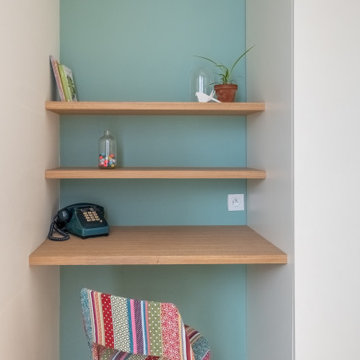
Chambre enfant
Exempel på ett litet nordiskt hemmabibliotek, med gröna väggar, ljust trägolv, ett inbyggt skrivbord och brunt golv
Exempel på ett litet nordiskt hemmabibliotek, med gröna väggar, ljust trägolv, ett inbyggt skrivbord och brunt golv
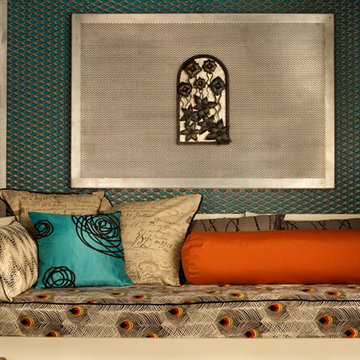
Shipping Container office, seating area - Photo by Philip Clayton-Thompson, Blackstone Edge Studios
Foto på ett litet eklektiskt hemmastudio, med blå väggar och ett fristående skrivbord
Foto på ett litet eklektiskt hemmastudio, med blå väggar och ett fristående skrivbord
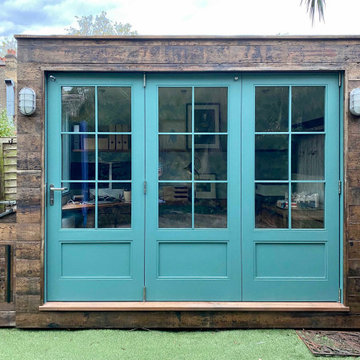
With both parents in this Chiswick family working from home for the foreseeable future, there was an urgent need to create more space as the home office wasn’t big enough for the two of them. So the simple solution was to create a garden office - one that embraced the outoors but which was also within easy reach of the kitchen for a coffee top up.
Reclaimed cladding was used externally to give the office a weathered look, whilst colourful wallpaper and painted doors helped to brighten the space and make it feel more homely. Re-used laboratory worktops form the desk and shelves, and vintage furniture was found for storage.
As an added extra, it was designed so that the concertina doors could open right up to view the television - suspended on an extending bracket - so that the whole family can enjoy movies and sport outside in the summer months.
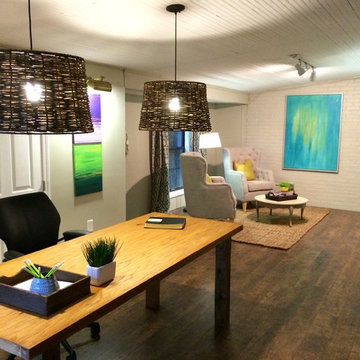
Within Studio travelled to Montgomery Alabama to help transform two homes for the tv show: Fix It and Finish It. We had ONE day to complete this task. This particular home was an enclosed garage that had become a storage unit for the home owners. The pastor and his wife needed a home office and sitting area, and we were happy to come to the rescue. Thanks to local builders and sub contractors the work was completed on time and the clients were thrilled! Visit our website for more information! www.withinstudio.com
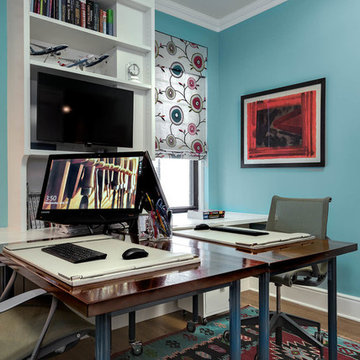
Inredning av ett klassiskt litet hemmabibliotek, med blå väggar, ljust trägolv, ett fristående skrivbord och beiget golv
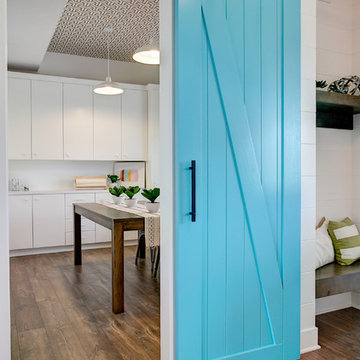
Inredning av ett klassiskt litet hobbyrum, med beige väggar och ett fristående skrivbord
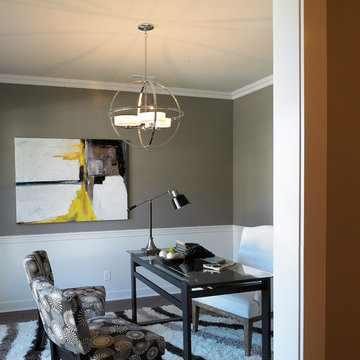
Jagoe Homes, Inc. Project: Windham Hill, Little Rock Craftsman Home. Location: Evansville, Indiana. Elevation: Craftsman-C2, Site Number: WH 174.
Exempel på ett litet klassiskt arbetsrum, med grå väggar och ett fristående skrivbord
Exempel på ett litet klassiskt arbetsrum, med grå väggar och ett fristående skrivbord
242 foton på litet turkost arbetsrum
6