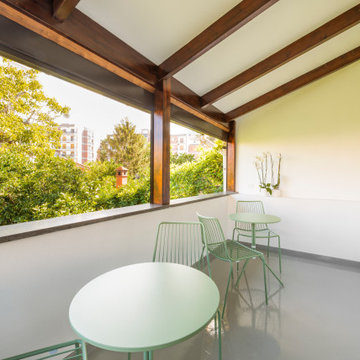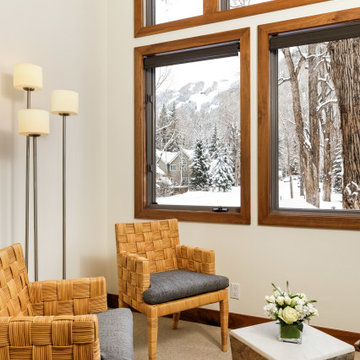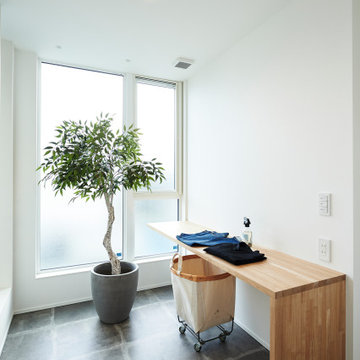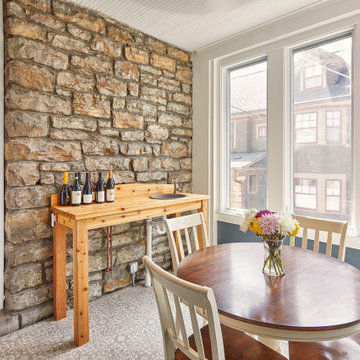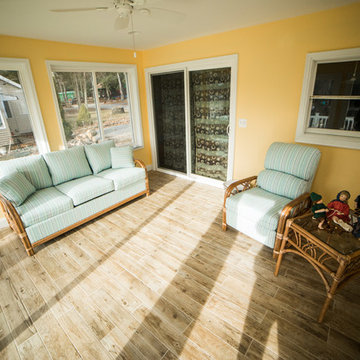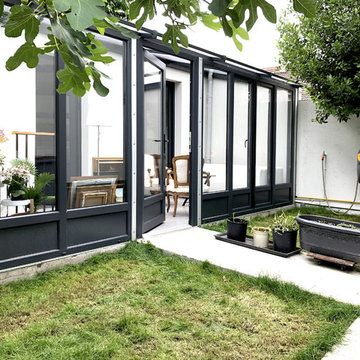246 foton på litet uterum, med grått golv
Sortera efter:
Budget
Sortera efter:Populärt i dag
141 - 160 av 246 foton
Artikel 1 av 3
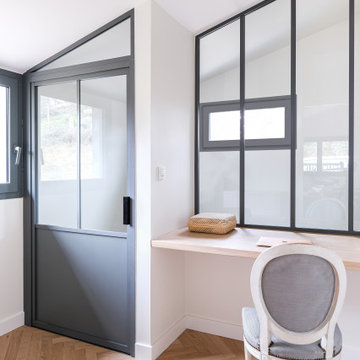
En achetant cette maison ancienne des années 50 dans les Monts d'Or, nos clients avaient besoin de la rénover pour gagner en confort et surtout de la réorganiser pour répondre aux besoins de la famille.
Après une phase de conception, la maison a été complètement repensée avec :
La réorganisation des pièces et des cloisons : création d’une grande pièce de vie, de chambres, d’un bureau…
La démolition du plafond pour créer un séjour cathédrale et mettre en valeur la magnifique charpente
La création d’une grande baie vitrée et d’autres ouvertures amenant une belle luminosité
La mise en place d’un plancher chauffant pour un maximum de confort
L’isolation des toitures en matériaux biosourcés pour optimiser le confort thermique global
De nouveaux espaces chaleureux et fonctionnels, avec une belle cuisine ouverte sur le salon, pour de futurs moments de convivialité.
Photos de Jérôme Pantalacci
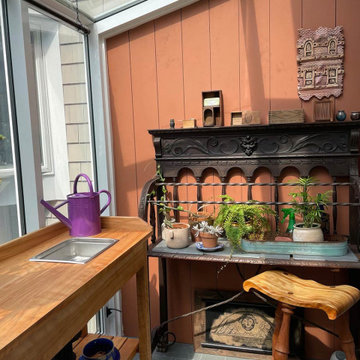
Not far from the Maine coastline, this renovation project showcases the power of creative reimagining. With an elevated deck in need of replacement, the clients envisioned a new space that would fill with sunshine and offer them the potential to nurture plants throughout the year. Offering full-service design and construction, Sunspace stepped in to make it happen.
The Sunspace team began by replacing the existing deck structure, creating a solid, raised, insulated foundation that would receive the greenhouse addition. A high-quality aluminum frame was chosen for its durability and sleek lines, blending with the home's existing architecture and fitting snugly into the corner of the exterior walls. The generous use of insulated glass floods the interior with natural light while maintaining a comfortable growing environment all year round.
Functionality within a small space is key in this design. Venting windows in the lower sections and operable roof vents ensure proper airflow and temperature control, essential for a thriving plant collection. The interior is thoughtfully finished with planting benches and shelving to establish an organized, inviting workspace. And with direct access from the home, a trip to the greenhouse is an effortless escape for the clients, a world of vibrant growth never further than a few steps away.
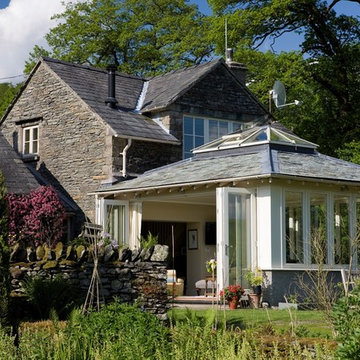
An elegant, glazed pavilion-style garden room now extends the living space into the large mature gardens, embracing nature on three sides. French doors open out onto the terrace, bringing the outside in on a warm, summer days.
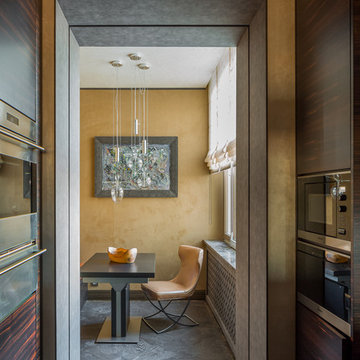
Лоджия к кухне.
Руководитель проекта -Татьяна Божовская.
Главный дизайнер - Светлана Глазкова.
Архитектор - Елена Бурдюгова.
Фотограф - Каро Аван-Дадаев.
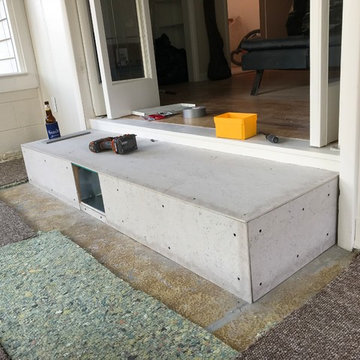
Step rebuild with HVAC vent ready for tile off master bedroom.
Inspiration för små moderna uterum, med klinkergolv i porslin, en spiselkrans i tegelsten, tak och grått golv
Inspiration för små moderna uterum, med klinkergolv i porslin, en spiselkrans i tegelsten, tak och grått golv
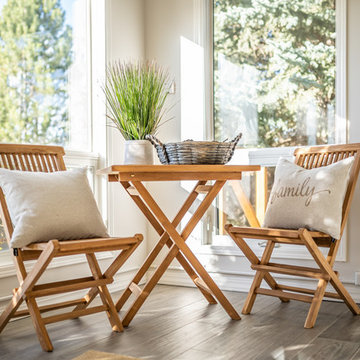
Cozy eating nook for two in this sun drenched space.
Photo: Caydence Photography
Idéer för att renovera ett litet eklektiskt uterum, med klinkergolv i porslin, tak och grått golv
Idéer för att renovera ett litet eklektiskt uterum, med klinkergolv i porslin, tak och grått golv
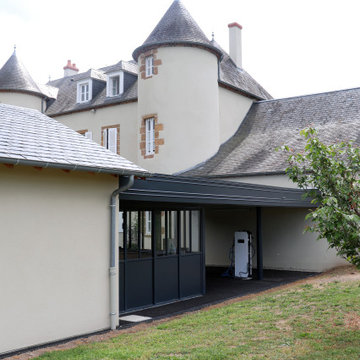
Ce projet consiste en la construction d’un garage pour une maison individuelle. Le garage est composé de deux volumes différents : un espace intérieur pour stationner les voitures et un espace intérieur pour ranger vélos et véhicules motorisés. L’annexe est reliée à la maison existante par l’implantation d’un préau entièrement métallique permettant le stationnement de deux véhicules à l’extérieur.
Le projet dans sa totalité a été pensé afin de ne pas dénaturer le bâtiment existant et de s’intégrer au mieux dans son environnement proche. Les matériaux utilisés ont été choisis afin de rester en harmonie avec la nature des matériaux mis en œuvre sur les bâtiments anciens.
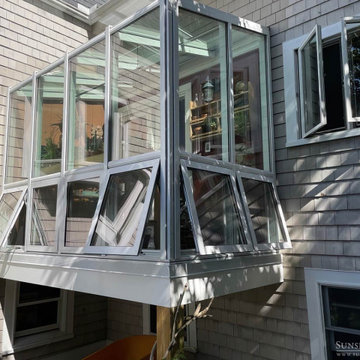
Not far from the Maine coastline, this renovation project showcases the power of creative reimagining. With an elevated deck in need of replacement, the clients envisioned a new space that would fill with sunshine and offer them the potential to nurture plants throughout the year. Offering full-service design and construction, Sunspace stepped in to make it happen.
The Sunspace team began by replacing the existing deck structure, creating a solid, raised, insulated foundation that would receive the greenhouse addition. A high-quality aluminum frame was chosen for its durability and sleek lines, blending with the home's existing architecture and fitting snugly into the corner of the exterior walls. The generous use of insulated glass floods the interior with natural light while maintaining a comfortable growing environment all year round.
Functionality within a small space is key in this design. Venting windows in the lower sections and operable roof vents ensure proper airflow and temperature control, essential for a thriving plant collection. The interior is thoughtfully finished with planting benches and shelving to establish an organized, inviting workspace. And with direct access from the home, a trip to the greenhouse is an effortless escape for the clients, a world of vibrant growth never further than a few steps away.
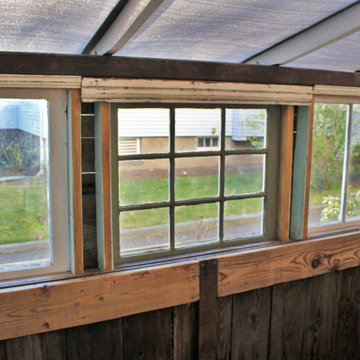
Adjacent, but not attached to the main home, this semi permeable greenhouse uses a solar shade to water the plants within, and is built with mostly recycled materials donated by the builder and collected by the client.
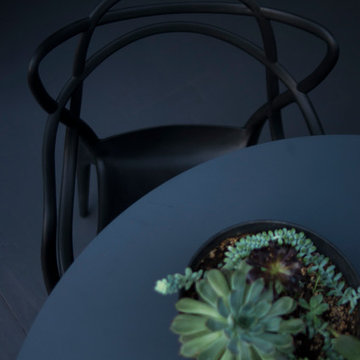
Inspiration för ett litet funkis uterum, med målat trägolv, glastak och grått golv
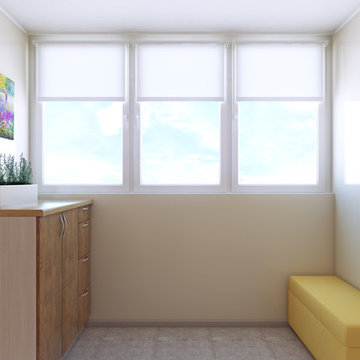
На маленькой лоджии уместилось дополнительное место для хранения и зона отдыха.
Inspiration för ett litet funkis uterum, med klinkergolv i porslin, tak och grått golv
Inspiration för ett litet funkis uterum, med klinkergolv i porslin, tak och grått golv
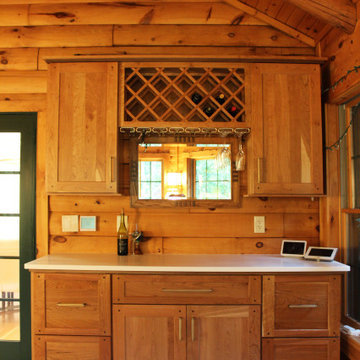
Amerikansk inredning av ett litet uterum, med klinkergolv i porslin och grått golv
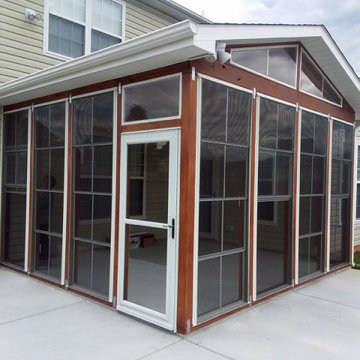
Gibsonville NC multi-season sunroom design with full-height adjustable windows, fixed gable transom windows, and glass storm door with fixed transom.
Foto på ett litet funkis uterum, med betonggolv, tak och grått golv
Foto på ett litet funkis uterum, med betonggolv, tak och grått golv
246 foton på litet uterum, med grått golv
8

