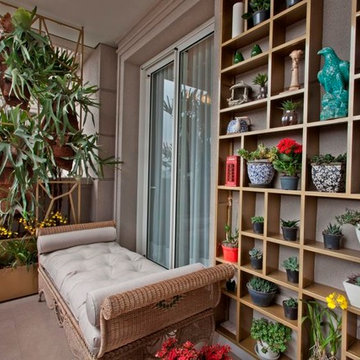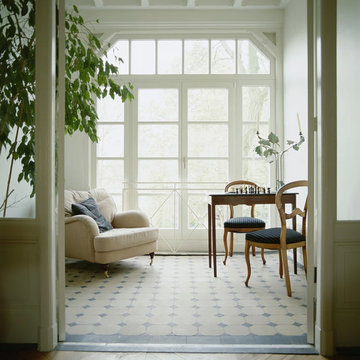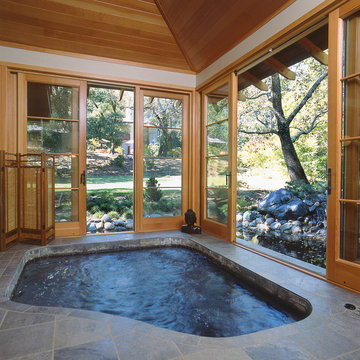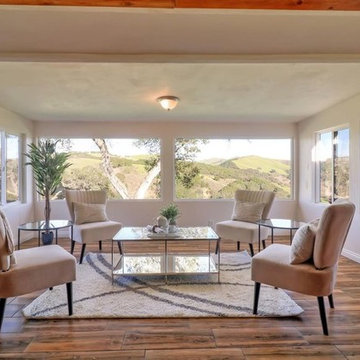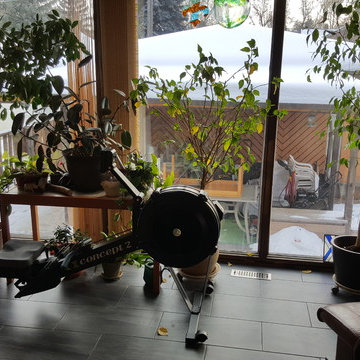188 foton på litet uterum, med klinkergolv i keramik
Sortera efter:
Budget
Sortera efter:Populärt i dag
21 - 40 av 188 foton
Artikel 1 av 3
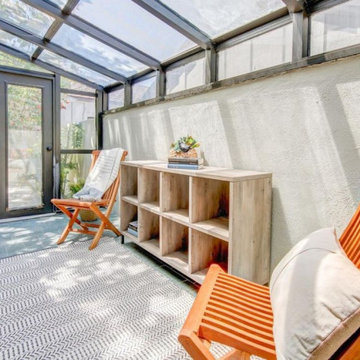
Inspiration för små moderna uterum, med klinkergolv i keramik, glastak och grått golv
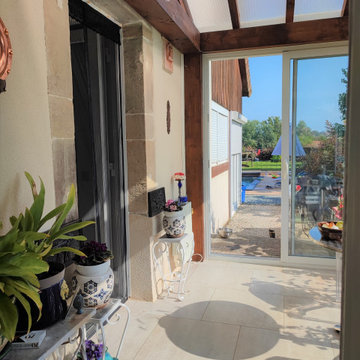
Vue intérieure de la véranda, donnant sur l'extérieur. Espace entièrement vitré., grand carreaux de 60x60cm identiques à ceux de la cuisine, pour créer une continuité.
Toit en plaques de polycarbonate transparent. Luminaire chiné dans un vide grenier.
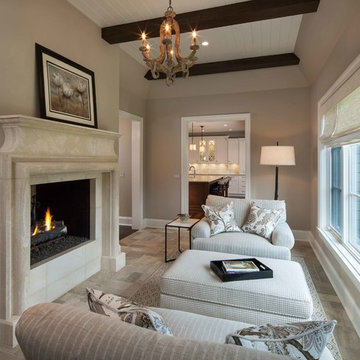
Exempel på ett litet klassiskt uterum, med klinkergolv i keramik, en standard öppen spis, en spiselkrans i betong, tak och beiget golv
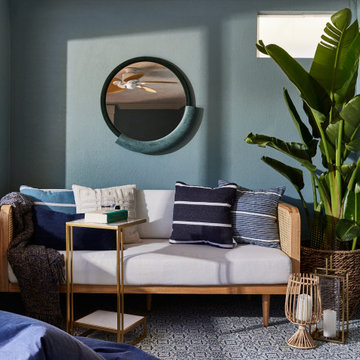
This sunroom boasts blues in all ways; through the wall color, the patterned cement tile, the cozy bean bag, and accent pillows on the day bed.
Idéer för ett litet medelhavsstil uterum, med klinkergolv i keramik, tak och blått golv
Idéer för ett litet medelhavsstil uterum, med klinkergolv i keramik, tak och blått golv
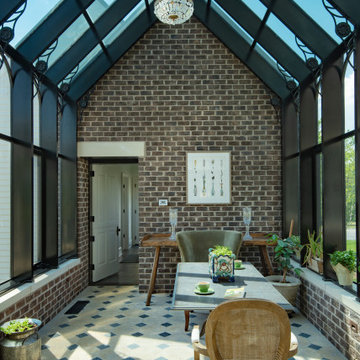
This house is firmly planted in the Shenandoah Valley, while its inspiration is tied to the owner’s British ancestry and fondness for English country houses.
The main level of the house is organized with the living room and the kitchen / dining spaces flanking a center hall and an open staircase (which is open up to the attic level). A conservatory connects an entry and mud room to the kitchen. On the attic level, a roof deck embraces expansive views of the property and the Blue Ridge Mountains to the southeast.
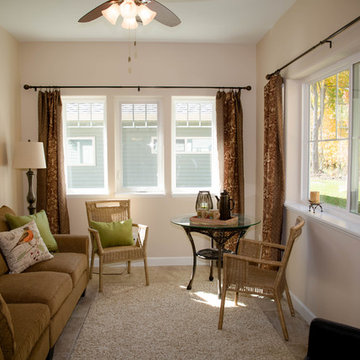
Inredning av ett klassiskt litet uterum, med klinkergolv i keramik, tak och beiget golv
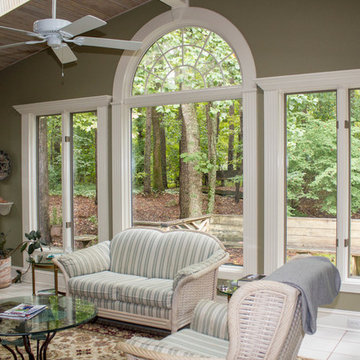
Heather Cooper Photography
Idéer för ett litet klassiskt uterum, med takfönster, klinkergolv i keramik, en standard öppen spis, en spiselkrans i trä och beiget golv
Idéer för ett litet klassiskt uterum, med takfönster, klinkergolv i keramik, en standard öppen spis, en spiselkrans i trä och beiget golv
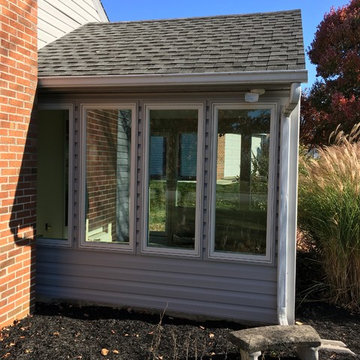
Inspiration för små klassiska uterum, med tak, klinkergolv i keramik och grått golv
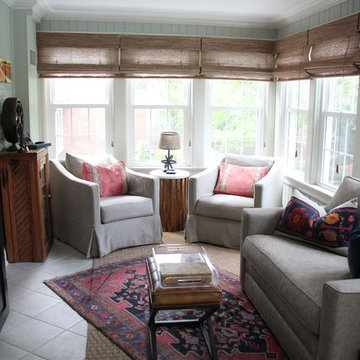
This Sunroom space went through a bit of a renovation! Adding color and textured layers and a few custom furniture pieces makes it an extension of the home.
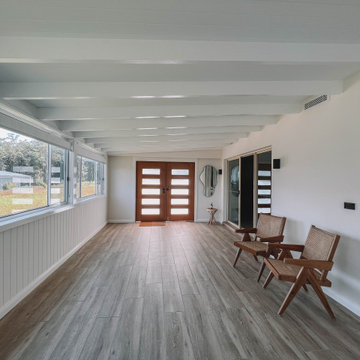
After the second fallout of the Delta Variant amidst the COVID-19 Pandemic in mid 2021, our team working from home, and our client in quarantine, SDA Architects conceived Japandi Home.
The initial brief for the renovation of this pool house was for its interior to have an "immediate sense of serenity" that roused the feeling of being peaceful. Influenced by loneliness and angst during quarantine, SDA Architects explored themes of escapism and empathy which led to a “Japandi” style concept design – the nexus between “Scandinavian functionality” and “Japanese rustic minimalism” to invoke feelings of “art, nature and simplicity.” This merging of styles forms the perfect amalgamation of both function and form, centred on clean lines, bright spaces and light colours.
Grounded by its emotional weight, poetic lyricism, and relaxed atmosphere; Japandi Home aesthetics focus on simplicity, natural elements, and comfort; minimalism that is both aesthetically pleasing yet highly functional.
Japandi Home places special emphasis on sustainability through use of raw furnishings and a rejection of the one-time-use culture we have embraced for numerous decades. A plethora of natural materials, muted colours, clean lines and minimal, yet-well-curated furnishings have been employed to showcase beautiful craftsmanship – quality handmade pieces over quantitative throwaway items.
A neutral colour palette compliments the soft and hard furnishings within, allowing the timeless pieces to breath and speak for themselves. These calming, tranquil and peaceful colours have been chosen so when accent colours are incorporated, they are done so in a meaningful yet subtle way. Japandi home isn’t sparse – it’s intentional.
The integrated storage throughout – from the kitchen, to dining buffet, linen cupboard, window seat, entertainment unit, bed ensemble and walk-in wardrobe are key to reducing clutter and maintaining the zen-like sense of calm created by these clean lines and open spaces.
The Scandinavian concept of “hygge” refers to the idea that ones home is your cosy sanctuary. Similarly, this ideology has been fused with the Japanese notion of “wabi-sabi”; the idea that there is beauty in imperfection. Hence, the marriage of these design styles is both founded on minimalism and comfort; easy-going yet sophisticated. Conversely, whilst Japanese styles can be considered “sleek” and Scandinavian, “rustic”, the richness of the Japanese neutral colour palette aids in preventing the stark, crisp palette of Scandinavian styles from feeling cold and clinical.
Japandi Home’s introspective essence can ultimately be considered quite timely for the pandemic and was the quintessential lockdown project our team needed.
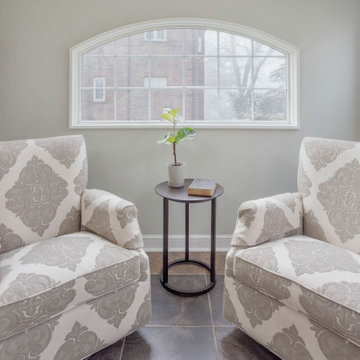
This cozy sunroom features original artwork and a pair of swivel rockers.
Inspiration för små klassiska uterum, med klinkergolv i keramik, tak och brunt golv
Inspiration för små klassiska uterum, med klinkergolv i keramik, tak och brunt golv
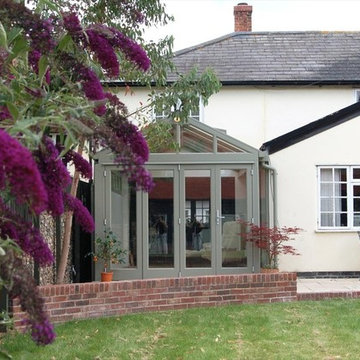
This conservatory extension has doubled the living space, brought life into this traditional cottage and provided a seamless connection to the garden.
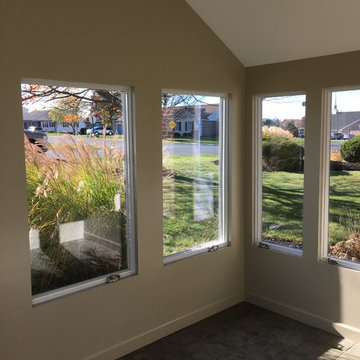
Drywall by David Schrott Drywall and Painting
Painting by Barry Hoover Painting
Idéer för små vintage uterum, med klinkergolv i keramik, tak och grått golv
Idéer för små vintage uterum, med klinkergolv i keramik, tak och grått golv
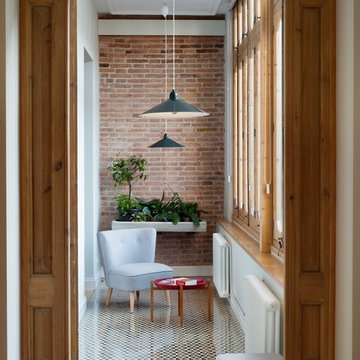
Arnau Oriol
Idéer för att renovera ett litet medelhavsstil uterum, med klinkergolv i keramik och tak
Idéer för att renovera ett litet medelhavsstil uterum, med klinkergolv i keramik och tak
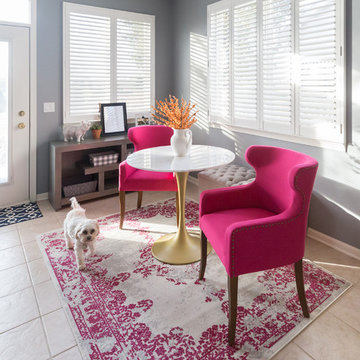
Unidos Marketing Network
Inspiration för ett litet vintage uterum, med klinkergolv i keramik, en standard öppen spis, en spiselkrans i trä och beiget golv
Inspiration för ett litet vintage uterum, med klinkergolv i keramik, en standard öppen spis, en spiselkrans i trä och beiget golv
188 foton på litet uterum, med klinkergolv i keramik
2
