433 foton på loftrum, med en spiselkrans i betong
Sortera efter:
Budget
Sortera efter:Populärt i dag
1 - 20 av 433 foton
Artikel 1 av 3

Floating above the kitchen and family room, a mezzanine offers elevated views to the lake. It features a fireplace with cozy seating and a game table for family gatherings. Architecture and interior design by Pierre Hoppenot, Studio PHH Architects.

Exempel på ett mycket stort modernt loftrum, med ett finrum, vita väggar, linoleumgolv, en dubbelsidig öppen spis, en spiselkrans i betong och grått golv

This modern living room features Lauzon's Travertine. This magnific Hard Maple flooring from our Line Art series enhance this decor with its marvelous gray shades, along with its smooth texture and its linear look. This hardwood flooring is available in option with Pure Genius, Lauzon's new air-purifying smart floor. Lauzon's Hard Maple flooring are FSC®-Certified.

A stylish loft in Greenwich Village we designed for a lovely young family. Adorned with artwork and unique woodwork, we gave this home a modern warmth.
With tailored Holly Hunt and Dennis Miller furnishings, unique Bocci and Ralph Pucci lighting, and beautiful custom pieces, the result was a warm, textured, and sophisticated interior.
Other features include a unique black fireplace surround, custom wood block room dividers, and a stunning Joel Perlman sculpture.
Project completed by New York interior design firm Betty Wasserman Art & Interiors, which serves New York City, as well as across the tri-state area and in The Hamptons.
For more about Betty Wasserman, click here: https://www.bettywasserman.com/
To learn more about this project, click here: https://www.bettywasserman.com/spaces/macdougal-manor/
Photography by Meredith Heuer
Idéer för ett mellanstort industriellt loftrum, med vita väggar, mellanmörkt trägolv, ett finrum, brunt golv, en bred öppen spis och en spiselkrans i betong
Idéer för ett mellanstort industriellt loftrum, med vita väggar, mellanmörkt trägolv, ett finrum, brunt golv, en bred öppen spis och en spiselkrans i betong

Ryan Gamma Photography
Idéer för att renovera ett stort funkis loftrum, med ett finrum, vita väggar, klinkergolv i porslin, en bred öppen spis, en spiselkrans i betong och grått golv
Idéer för att renovera ett stort funkis loftrum, med ett finrum, vita väggar, klinkergolv i porslin, en bred öppen spis, en spiselkrans i betong och grått golv
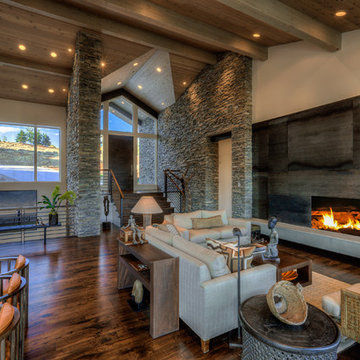
Idéer för att renovera ett mellanstort rustikt loftrum, med beige väggar, mörkt trägolv, en standard öppen spis och en spiselkrans i betong
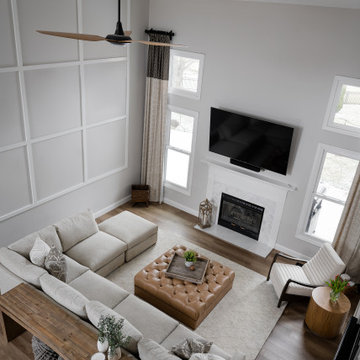
Our design studio gave the main floor of this home a minimalist, Scandinavian-style refresh while actively focusing on creating an inviting and welcoming family space. We achieved this by upgrading all of the flooring for a cohesive flow and adding cozy, custom furnishings and beautiful rugs, art, and accent pieces to complement a bright, lively color palette.
In the living room, we placed the TV unit above the fireplace and added stylish furniture and artwork that holds the space together. The powder room got fresh paint and minimalist wallpaper to match stunning black fixtures, lighting, and mirror. The dining area was upgraded with a gorgeous wooden dining set and console table, pendant lighting, and patterned curtains that add a cheerful tone.
---
Project completed by Wendy Langston's Everything Home interior design firm, which serves Carmel, Zionsville, Fishers, Westfield, Noblesville, and Indianapolis.
For more about Everything Home, see here: https://everythinghomedesigns.com/
To learn more about this project, see here:
https://everythinghomedesigns.com/portfolio/90s-transformation/

Industriell inredning av ett mellanstort loftrum, med vita väggar, mellanmörkt trägolv, en standard öppen spis, en spiselkrans i betong och brunt golv

View from above. While we wish we had a hand in decorating it as well, happy to turn over the newly built penthouse to the new owners.
Idéer för att renovera ett mycket stort funkis loftrum, med vita väggar, mörkt trägolv, en standard öppen spis, en spiselkrans i betong och grått golv
Idéer för att renovera ett mycket stort funkis loftrum, med vita väggar, mörkt trägolv, en standard öppen spis, en spiselkrans i betong och grått golv

This contemporary home features medium tone wood cabinets, marble countertops, white backsplash, stone slab backsplash, beige walls, and beautiful paintings which all create a stunning sophisticated look.
Project designed by Tribeca based interior designer Betty Wasserman. She designs luxury homes in New York City (Manhattan), The Hamptons (Southampton), and the entire tri-state area.
For more about Betty Wasserman, click here: https://www.bettywasserman.com/
To learn more about this project, click here: https://www.bettywasserman.com/spaces/macdougal-manor/
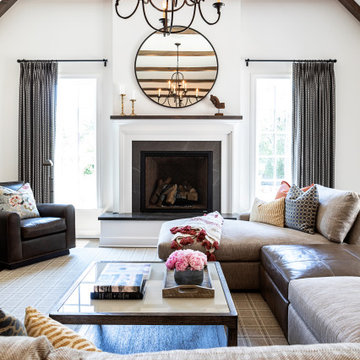
This Altadena home is the perfect example of modern farmhouse flair. The powder room flaunts an elegant mirror over a strapping vanity; the butcher block in the kitchen lends warmth and texture; the living room is replete with stunning details like the candle style chandelier, the plaid area rug, and the coral accents; and the master bathroom’s floor is a gorgeous floor tile.
Project designed by Courtney Thomas Design in La Cañada. Serving Pasadena, Glendale, Monrovia, San Marino, Sierra Madre, South Pasadena, and Altadena.
For more about Courtney Thomas Design, click here: https://www.courtneythomasdesign.com/
To learn more about this project, click here:
https://www.courtneythomasdesign.com/portfolio/new-construction-altadena-rustic-modern/

Open Family room-dining room & Kitchen Boho-chic design characterized by neutral color palette, natural material, and lots of art.
the living room consists of a u-shaped sectional, a modern simple fireplace surrounded by a minimalist design side chair for a beautiful reading corner.

Ground up project featuring an aluminum storefront style window system that connects the interior and exterior spaces. Modern design incorporates integral color concrete floors, Boffi cabinets, two fireplaces with custom stainless steel flue covers. Other notable features include an outdoor pool, solar domestic hot water system and custom Honduran mahogany siding and front door.
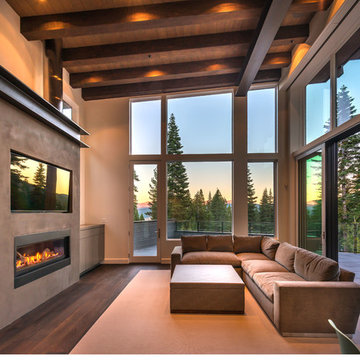
Foto på ett mellanstort funkis loftrum, med grå väggar, mörkt trägolv, en inbyggd mediavägg, en standard öppen spis och en spiselkrans i betong
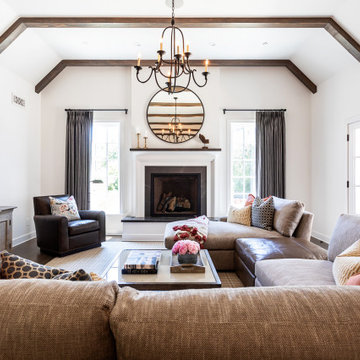
This Altadena home is the perfect example of modern farmhouse flair. The powder room flaunts an elegant mirror over a strapping vanity; the butcher block in the kitchen lends warmth and texture; the living room is replete with stunning details like the candle style chandelier, the plaid area rug, and the coral accents; and the master bathroom’s floor is a gorgeous floor tile.
Project designed by Courtney Thomas Design in La Cañada. Serving Pasadena, Glendale, Monrovia, San Marino, Sierra Madre, South Pasadena, and Altadena.
For more about Courtney Thomas Design, click here: https://www.courtneythomasdesign.com/
To learn more about this project, click here:
https://www.courtneythomasdesign.com/portfolio/new-construction-altadena-rustic-modern/
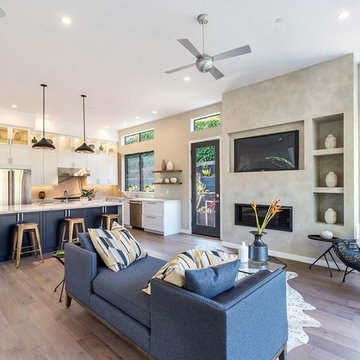
Idéer för ett mycket stort modernt loftrum, med grå väggar, mellanmörkt trägolv, en standard öppen spis, en spiselkrans i betong och en väggmonterad TV
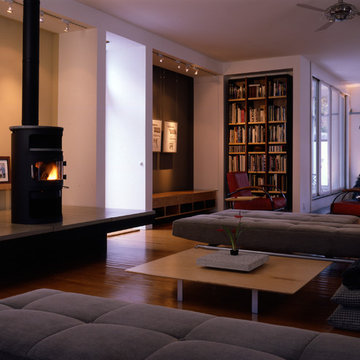
Jay Mangum Photography
Idéer för att renovera ett mellanstort vintage loftrum, med flerfärgade väggar, mellanmörkt trägolv, en öppen vedspis, en spiselkrans i betong och en dold TV
Idéer för att renovera ett mellanstort vintage loftrum, med flerfärgade väggar, mellanmörkt trägolv, en öppen vedspis, en spiselkrans i betong och en dold TV
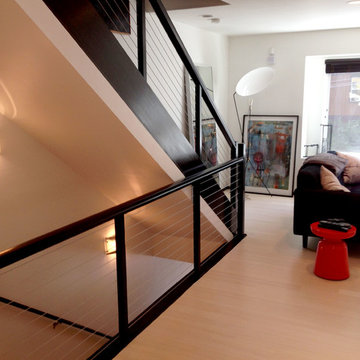
Inspiration för mellanstora moderna loftrum, med vita väggar, ljust trägolv, en bred öppen spis, en spiselkrans i betong och en väggmonterad TV
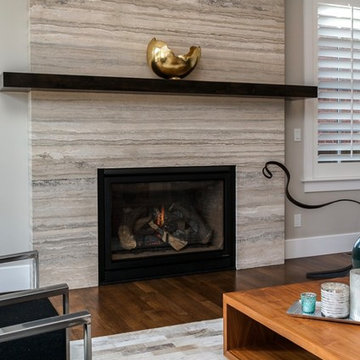
Not your average fireplace designs! These Denver living rooms are adorned with fierce and stylish fireplaces featuring modern and natural textures. Completely new looks that are outside the usual brick and flat hearth -- these new fireplace styles are truly unique.
Project designed by Denver, Colorado interior designer Margarita Bravo. She serves Denver as well as surrounding areas such as Cherry Hills Village, Englewood, Greenwood Village, and Bow Mar.
For more about MARGARITA BRAVO, click here: https://www.margaritabravo.com/
433 foton på loftrum, med en spiselkrans i betong
1