602 foton på loftrum, med en spiselkrans i gips
Sortera efter:
Budget
Sortera efter:Populärt i dag
1 - 20 av 602 foton

A view of the loft-style living room showing a double height ceiling with five windows, a cozy fireplace and a steel chandelier.
Idéer för stora medelhavsstil loftrum, med vita väggar, ljust trägolv, en standard öppen spis, en spiselkrans i gips och beiget golv
Idéer för stora medelhavsstil loftrum, med vita väggar, ljust trägolv, en standard öppen spis, en spiselkrans i gips och beiget golv

Foto på ett litet eklektiskt loftrum, med flerfärgade väggar, ljust trägolv, en öppen hörnspis, en spiselkrans i gips, en väggmonterad TV och beiget golv
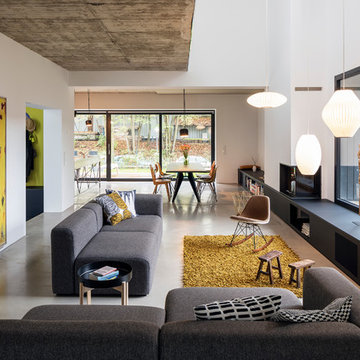
© Philipp Obkircher
Modern inredning av ett mellanstort loftrum, med vita väggar, betonggolv, en standard öppen spis, grått golv, ett finrum och en spiselkrans i gips
Modern inredning av ett mellanstort loftrum, med vita väggar, betonggolv, en standard öppen spis, grått golv, ett finrum och en spiselkrans i gips

A 2000 sq. ft. family home for four in the well-known Chelsea gallery district. This loft was developed through the renovation of two apartments and developed to be a more open space. Besides its interiors, the home’s star quality is its ability to capture light thanks to its oversized windows, soaring 11ft ceilings, and whitewash wood floors. To complement the lighting from the outside, the inside contains Flos and a Patricia Urquiola chandelier. The apartment’s unique detail is its media room or “treehouse” that towers over the entrance and the perfect place for kids to play and entertain guests—done in an American industrial chic style.
Featured brands include: Dornbracht hardware, Flos, Artemide, and Tom Dixon lighting, Marmorino brick fireplace, Duravit fixtures, Robern medicine cabinets, Tadelak plaster walls, and a Patricia Urquiola chandelier.
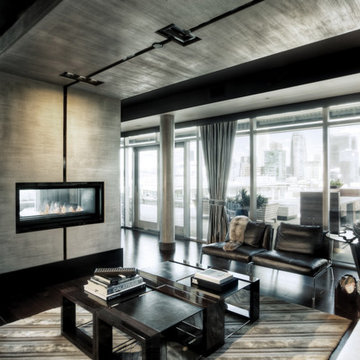
Polished interior contrasts the raw downtown skyline
Book matched onyx floors
Solid parson's style stone vanity
Herringbone stitched leather tunnel
Bronze glass dividers reflect the downtown skyline throughout the unit
Custom modernist style light fixtures
Hand waxed and polished artisan plaster
Double sided central fireplace
State of the art custom kitchen with leather finished waterfall countertops
Raw concrete columns
Polished black nickel tv wall panels capture the recessed TV
Custom silk area rugs throughout
eclectic mix of antique and custom furniture
succulent-scattered wrap-around terrace with dj set-up, outdoor tv viewing area and bar
photo credit: Evan Duning
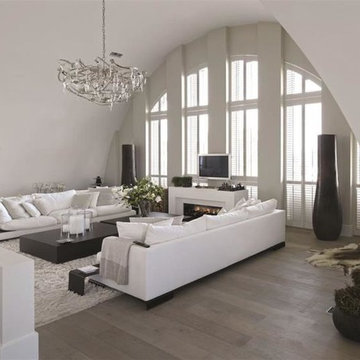
Idéer för stora funkis loftrum, med ett finrum, vita väggar, mellanmörkt trägolv, en bred öppen spis, en spiselkrans i gips, en väggmonterad TV och brunt golv
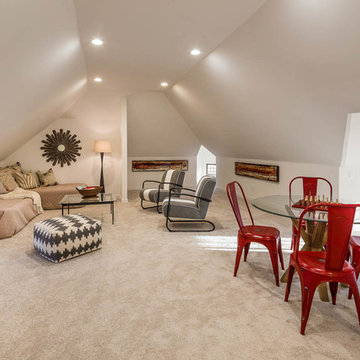
David Eichler
Foto på ett mellanstort vintage loftrum, med beige väggar, ljust trägolv, en standard öppen spis och en spiselkrans i gips
Foto på ett mellanstort vintage loftrum, med beige väggar, ljust trägolv, en standard öppen spis och en spiselkrans i gips

The main feature of this living room is light. The room looks light because of many glass surfaces. The wide doors and windows not only allow daylight to easily enter the room, but also make the room filled with fresh and clean air.
In the evenings, the owners can use additional sources of light such as lamps built in the ceiling or sconces. The upholstered furniture, ceiling and walls are decorated in white.This feature makes the living room look lighter.
If you find the interior design of your living room dull and ordinary, tackle this problem right now with the best NYC interior designers and change the look of your home for the better!
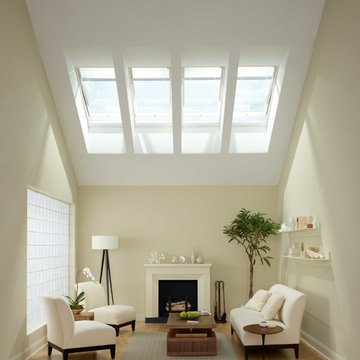
Exempel på ett stort klassiskt loftrum, med ett finrum, beige väggar, mellanmörkt trägolv, en standard öppen spis och en spiselkrans i gips
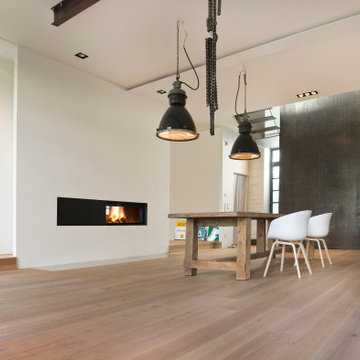
Innenansicht mit offenem Kaminofen und Stahltreppe rechts im Hintergrund, Foto: Lucia Crista
Idéer för ett stort modernt loftrum, med ett finrum, vita väggar, mellanmörkt trägolv, en öppen vedspis, en spiselkrans i gips och beiget golv
Idéer för ett stort modernt loftrum, med ett finrum, vita väggar, mellanmörkt trägolv, en öppen vedspis, en spiselkrans i gips och beiget golv
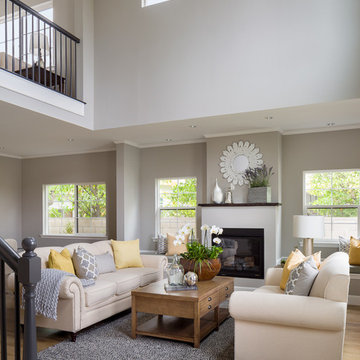
Photography by Mike Kelly
Idéer för att renovera ett mellanstort funkis loftrum, med ett finrum, grå väggar, ljust trägolv, en standard öppen spis och en spiselkrans i gips
Idéer för att renovera ett mellanstort funkis loftrum, med ett finrum, grå väggar, ljust trägolv, en standard öppen spis och en spiselkrans i gips
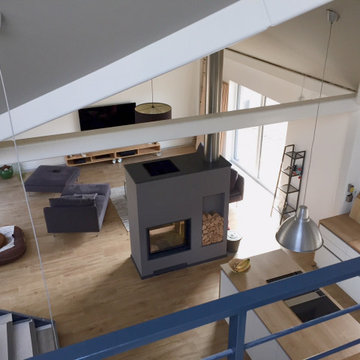
Dieser Doppelhaus-Bungalow ist ein Hybridhaus der Größe K-XL und wird als Einfamilienhaus mit Einliegerwohnung genutzt. Wie gewohnt wurden Grundriss und Gestaltung vollkommen individuell umgesetzt. Durch die Atrien wird jeder Quadratmeter des innovativen Einfamilienhauses mit Licht durchflutet. Die quadratische Grundform der Glas-Dachspitze ermöglicht eine zu allen Seiten gleichmäßige Lichtverteilung. Die Besonderheiten bei diesem Projekt sind die innenliegende Garage mit Sichtfenster, die kreative Einrichtung und der große Wohn- und Essbereich.

Custom installation of the Media Rooms' display which offers a Kaleidescape Mover Server.
Foto på ett stort funkis loftrum, med ett musikrum, grå väggar, ljust trägolv, en dubbelsidig öppen spis, en spiselkrans i gips och en dold TV
Foto på ett stort funkis loftrum, med ett musikrum, grå väggar, ljust trägolv, en dubbelsidig öppen spis, en spiselkrans i gips och en dold TV

A contemporary home design for clients that featured south-facing balconies maximising the sea views, whilst also creating a blend of outdoor and indoor rooms. The spacious and light interior incorporates a central staircase with floating stairs and glazed balustrades.
Revealed wood beams against the white contemporary interior, along with the wood burner, add traditional touches to the home, juxtaposing the old and the new.
Photographs: Alison White
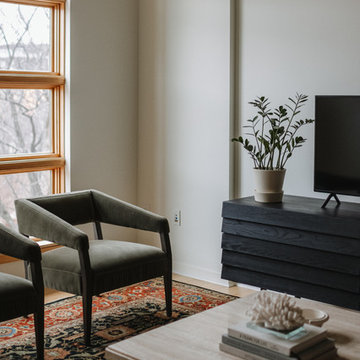
Amanda Marie Studio
Idéer för att renovera ett funkis loftrum, med vita väggar, ljust trägolv, en dubbelsidig öppen spis, en spiselkrans i gips och en fristående TV
Idéer för att renovera ett funkis loftrum, med vita väggar, ljust trägolv, en dubbelsidig öppen spis, en spiselkrans i gips och en fristående TV
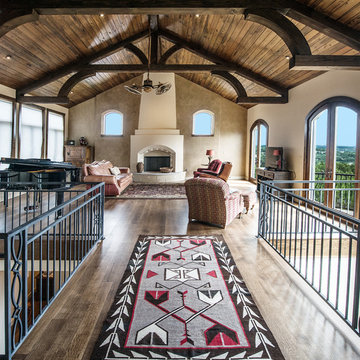
arched doors, arched windows, bridge, catwalk, double ceiling fan, exposed wood beams, cathedral ceiling, french doors, iron railings, open hall,
Idéer för ett amerikanskt loftrum, med beige väggar, mörkt trägolv, en standard öppen spis, en spiselkrans i gips och en fristående TV
Idéer för ett amerikanskt loftrum, med beige väggar, mörkt trägolv, en standard öppen spis, en spiselkrans i gips och en fristående TV
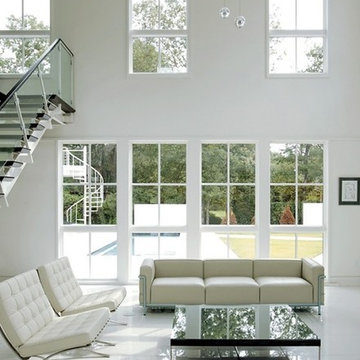
Idéer för att renovera ett stort funkis loftrum, med vita väggar, klinkergolv i porslin, en bred öppen spis och en spiselkrans i gips
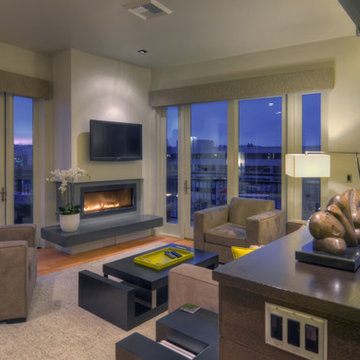
Mike Dean
Exempel på ett modernt loftrum, med grå väggar, ljust trägolv, en bred öppen spis, en spiselkrans i gips, en väggmonterad TV och beiget golv
Exempel på ett modernt loftrum, med grå väggar, ljust trägolv, en bred öppen spis, en spiselkrans i gips, en väggmonterad TV och beiget golv
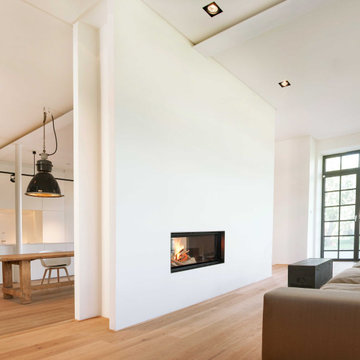
Innenansicht mit offenem Kaminofen und Wohnbereich im Vordergrund und Koch-Essbereich im Hintergrund, Foto: Lucia Crista
Inspiration för ett stort funkis loftrum, med ett finrum, vita väggar, mellanmörkt trägolv, en dubbelsidig öppen spis, en spiselkrans i gips och beiget golv
Inspiration för ett stort funkis loftrum, med ett finrum, vita väggar, mellanmörkt trägolv, en dubbelsidig öppen spis, en spiselkrans i gips och beiget golv
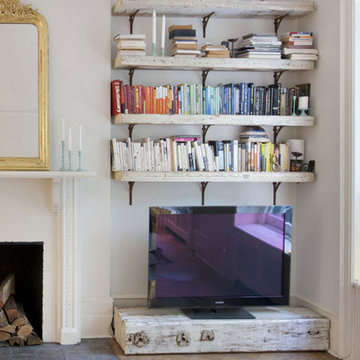
Our company is committed to use salvage wood as much as possible.
For this project, we were lucky to find a solid reclaimed piece and use it as TV stand, complemented by thick shelves.
Always a white wash stain will be enhanced by corrosion like brackets color.
Interior Design by 26StreetDesign
602 foton på loftrum, med en spiselkrans i gips
1