474 foton på loftrum, med en spiselkrans i trä
Sortera efter:
Budget
Sortera efter:Populärt i dag
161 - 180 av 474 foton
Artikel 1 av 3
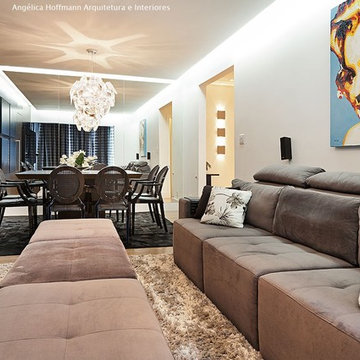
Soluções inteligentes e acabamentos nobres resolveram este apartamento em Flores da Cunha, RS. Com um total de 127 m², o imóvel ganhou mais espaço através do acréscimo da sacada. Mantivemos a configuração principal do apartamento, mas trocamos pisos, revestimentos, guarnições; reformados as portas; acrescentamos o forro de gesso; principalmente investimos em esquadrias com vidro duplo. Aliado a posição solar em que o apartamento se encontra, esta solução trouxe melhora termo-acústica ao apartamento, não necessitando a instalação de ar condicionado em nenhum ambiente. Tudo muito prático e moderno, o projeto deveria ser sofisticado e principalmente confortável. Os revestimentos em cores sóbrias dão o tom chique ao apartamento, enquanto os detalhes denotam modernidade, como o lustre (Hope) da sala de jantar e o quadro de Vitor Senger, com a representação de Marilyn Monroe.
Na cozinha, ilha com pia e torneira gourmet, cooktop e coifa, pensado para o uso prático e fácil manutenção. A pintura branca extra-brilho dos armários contrasta com o preto do granito. O toque de jovialidade e bom-humor está presente com as cadeiras Christie Floral.
Mais aconchegante ainda, o dormitório do casal possui cama enorme, cabeceira estofada, puff e tapete super macio. A imagem da ponte do brooklin impressa em uma chapa de mdf e os espelhos do closet oferecem profundidade ao espaço, chamando a atenção de quem entra no quarto.
Tudo sob medida, com design mais apurado, onde cada peça é pensada e projetada para uma vida mais duradoura. O vazio de certos pontos dão leveza e oferecem uma boa circulação.
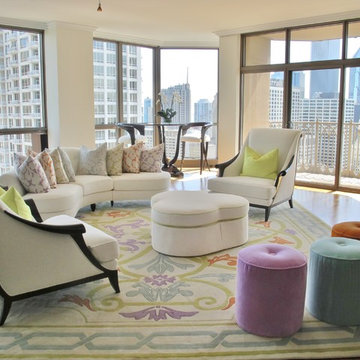
Idéer för ett mellanstort loftrum, med ett finrum, beige väggar, ljust trägolv, en standard öppen spis, en spiselkrans i trä och en fristående TV
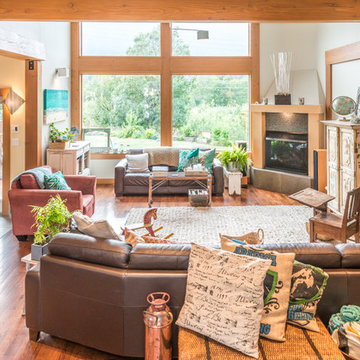
Hyperfocal Studios
Bild på ett rustikt loftrum, med mellanmörkt trägolv, en öppen hörnspis, en spiselkrans i trä och vita väggar
Bild på ett rustikt loftrum, med mellanmörkt trägolv, en öppen hörnspis, en spiselkrans i trä och vita väggar
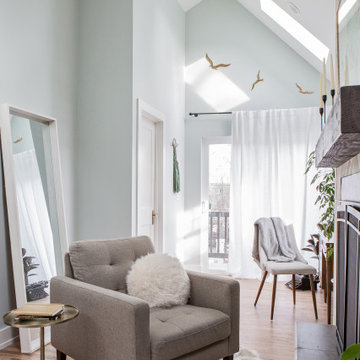
Our client’s charming cottage was no longer meeting the needs of their family. We needed to give them more space but not lose the quaint characteristics that make this little historic home so unique. So we didn’t go up, and we didn’t go wide, instead we took this master suite addition straight out into the backyard and maintained 100% of the original historic façade.
Master Suite
This master suite is truly a private retreat. We were able to create a variety of zones in this suite to allow room for a good night’s sleep, reading by a roaring fire, or catching up on correspondence. The fireplace became the real focal point in this suite. Wrapped in herringbone whitewashed wood planks and accented with a dark stone hearth and wood mantle, we can’t take our eyes off this beauty. With its own private deck and access to the backyard, there is really no reason to ever leave this little sanctuary.
Master Bathroom
The master bathroom meets all the homeowner’s modern needs but has plenty of cozy accents that make it feel right at home in the rest of the space. A natural wood vanity with a mixture of brass and bronze metals gives us the right amount of warmth, and contrasts beautifully with the off-white floor tile and its vintage hex shape. Now the shower is where we had a little fun, we introduced the soft matte blue/green tile with satin brass accents, and solid quartz floor (do you see those veins?!). And the commode room is where we had a lot fun, the leopard print wallpaper gives us all lux vibes (rawr!) and pairs just perfectly with the hex floor tile and vintage door hardware.
Hall Bathroom
We wanted the hall bathroom to drip with vintage charm as well but opted to play with a simpler color palette in this space. We utilized black and white tile with fun patterns (like the little boarder on the floor) and kept this room feeling crisp and bright.
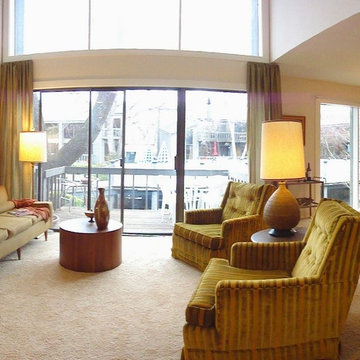
Spotlight Real Estate Staging
Idéer för mellanstora 60 tals loftrum, med ett finrum, beige väggar, heltäckningsmatta, en standard öppen spis och en spiselkrans i trä
Idéer för mellanstora 60 tals loftrum, med ett finrum, beige väggar, heltäckningsmatta, en standard öppen spis och en spiselkrans i trä
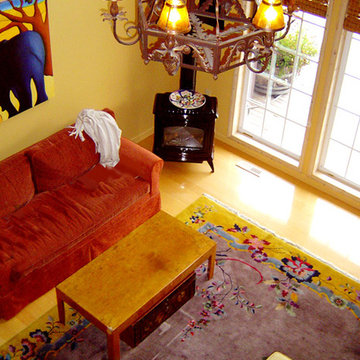
From the upper balcony the natural light is truly stunning through cathedral style windows. The big question was "which oversize chandelier would suit this space and hang from the 20ft. peak?" Loft Farmhouse, San Juan Island, Washington. Belltown Design. Photography by Paula McHugh
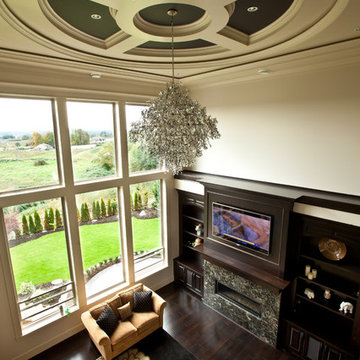
Large ceiling dome with crystal chandelier and integrated pucklights
Inredning av ett modernt mycket stort loftrum, med ett bibliotek, vita väggar, en standard öppen spis, en spiselkrans i trä och en inbyggd mediavägg
Inredning av ett modernt mycket stort loftrum, med ett bibliotek, vita väggar, en standard öppen spis, en spiselkrans i trä och en inbyggd mediavägg
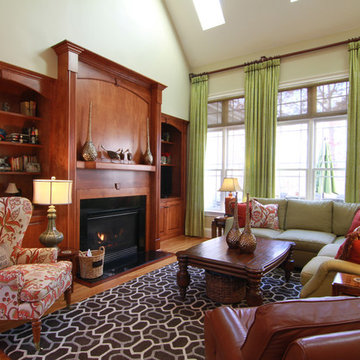
Idéer för att renovera ett mellanstort vintage loftrum, med ett finrum, gröna väggar, mellanmörkt trägolv, en standard öppen spis, en spiselkrans i trä och en inbyggd mediavägg
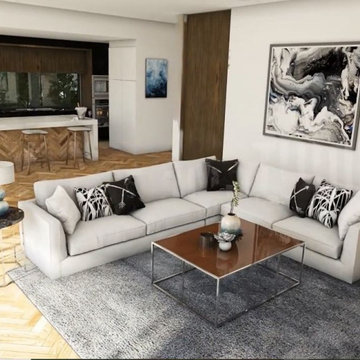
For More Visit: https://www.yantramstudio.com/3d-walkthrough-animation.html
3D Walkthrough Design Company has completed a project in the client's given timeline which describes Sea View facing apartment in New York City. The 3D Walkthrough videos are illustrations for understanding the 3D Exterior structure of the construction in a better way. Expanding the boundaries and turning visualization into reality, wonders are done in 3D Architectural World with the help of a 3D Walkthrough Designing Company. 3D Walkthrough enlightens innumerable ideas of how a building or construction is going to be, before the actual construction. Different gadgets and software make tremendous designs come to life.
3D Walkthrough of Sea View Apartment is built with high technology and the latest software. The video describes the classic 3D Interior of the inside of the apartment; a beautiful pool is shown on the top floor of the apartment, large balcony to enjoy the sea. One can have a brief view of the sea even from the living room, or any floor in the apartment. The bathroom is designed very luxuriously. All these qualities, make apartments like this popular, and potential deals can be closed easily in New York City. 3D Walkthrough Design Company creates masterpieces that help you in the journey of property investment.
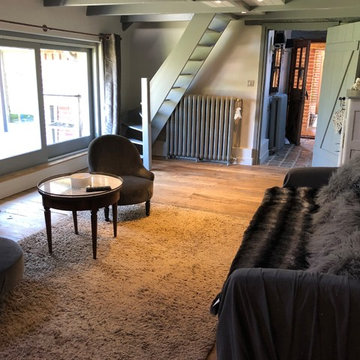
Sandrine THOOR
Bild på ett mellanstort lantligt loftrum, med grå väggar, ljust trägolv, en standard öppen spis, en spiselkrans i trä, en väggmonterad TV och beiget golv
Bild på ett mellanstort lantligt loftrum, med grå väggar, ljust trägolv, en standard öppen spis, en spiselkrans i trä, en väggmonterad TV och beiget golv
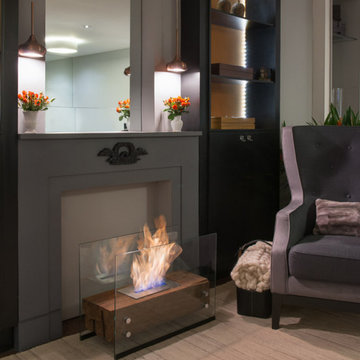
Floor Ecofireplace with Stainless Steel ECO 02 burner, 2 quarts tank capacity, tempered glass and rustic demolition railway sleeper wood* encasing. Thermal insulation made of fire-retardant treatment and refractory tape applied to the burner.
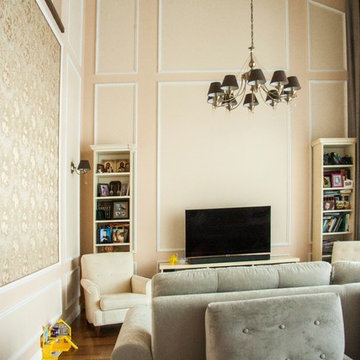
Высокие потолки гостиной создают ощущение большого объема и пространства.
Inspiration för ett stort vintage loftrum, med ett bibliotek, beige väggar, mellanmörkt trägolv, en bred öppen spis, en spiselkrans i trä, en inbyggd mediavägg och beiget golv
Inspiration för ett stort vintage loftrum, med ett bibliotek, beige väggar, mellanmörkt trägolv, en bred öppen spis, en spiselkrans i trä, en inbyggd mediavägg och beiget golv
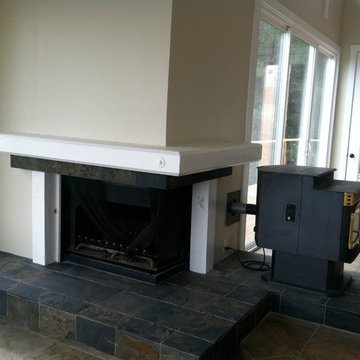
Bild på ett stort vintage loftrum, med beige väggar, travertin golv, en öppen hörnspis, en spiselkrans i trä och en dold TV
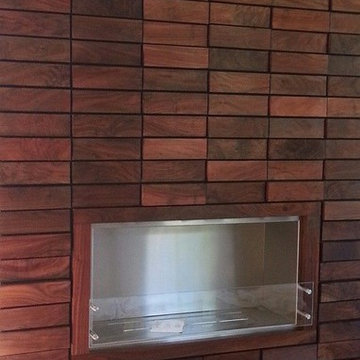
Fireplace made with ceramic tile surround and travertine with reclaimed claro walnut mantel
Inspiration för ett litet eklektiskt loftrum, med ett finrum, grå väggar, mörkt trägolv, en standard öppen spis och en spiselkrans i trä
Inspiration för ett litet eklektiskt loftrum, med ett finrum, grå väggar, mörkt trägolv, en standard öppen spis och en spiselkrans i trä
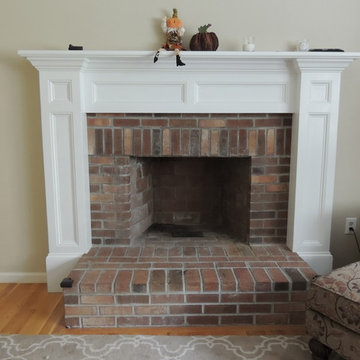
Idéer för ett stort klassiskt loftrum, med beige väggar, ljust trägolv, en standard öppen spis och en spiselkrans i trä
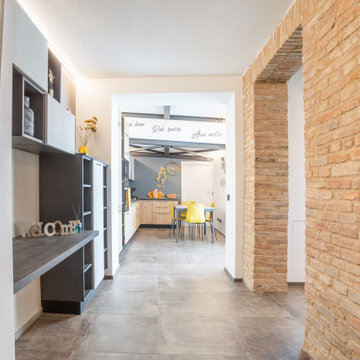
Casa AL
Ristrutturazione completa con ampliamento di 110 mq
Bild på ett mellanstort funkis loftrum, med ett bibliotek, grå väggar, klinkergolv i porslin, en standard öppen spis, en spiselkrans i trä, en väggmonterad TV och grått golv
Bild på ett mellanstort funkis loftrum, med ett bibliotek, grå väggar, klinkergolv i porslin, en standard öppen spis, en spiselkrans i trä, en väggmonterad TV och grått golv
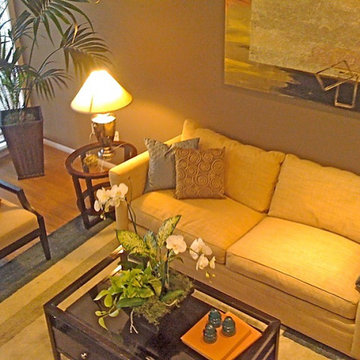
Modern inredning av ett mellanstort loftrum, med bruna väggar, mellanmörkt trägolv och en spiselkrans i trä
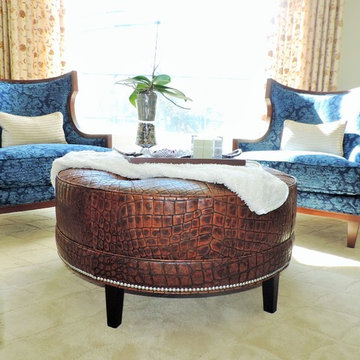
Ethan Allen Nassau Ottoman. Button Tufted in a mock croc embossed leather and nickle nailheads. Custom double boarder Avalon Rug.
Bianca Dasilva
Foto på ett stort vintage loftrum, med ett bibliotek, grå väggar, en standard öppen spis och en spiselkrans i trä
Foto på ett stort vintage loftrum, med ett bibliotek, grå väggar, en standard öppen spis och en spiselkrans i trä
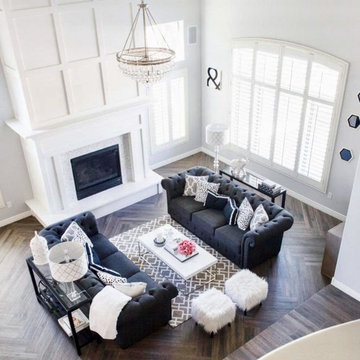
Monogram Interior Design
Idéer för stora vintage loftrum, med ett finrum, grå väggar, mörkt trägolv, en standard öppen spis och en spiselkrans i trä
Idéer för stora vintage loftrum, med ett finrum, grå väggar, mörkt trägolv, en standard öppen spis och en spiselkrans i trä
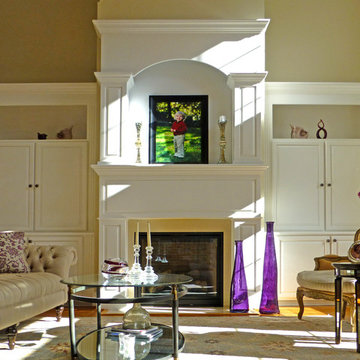
stan sweeney
Inspiration för ett stort vintage loftrum, med gula väggar, mellanmörkt trägolv, en standard öppen spis, en spiselkrans i trä och en dold TV
Inspiration för ett stort vintage loftrum, med gula väggar, mellanmörkt trägolv, en standard öppen spis, en spiselkrans i trä och en dold TV
474 foton på loftrum, med en spiselkrans i trä
9