537 foton på loftrum, med flerfärgade väggar
Sortera efter:
Budget
Sortera efter:Populärt i dag
101 - 120 av 537 foton
Artikel 1 av 3
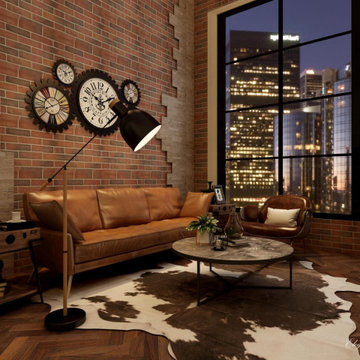
Make the industrial style completely your own. In this lounge, a modern leather sofa with an exposed brick wall and pops of orange and brown, while a unique floor lamp shines over the top of the stone coffee table????
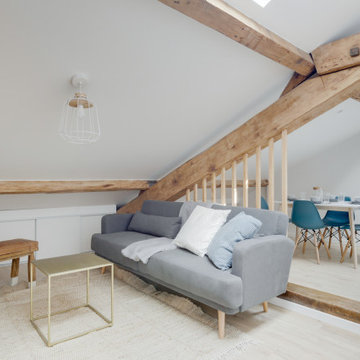
Cet appartement à entièrement été créé et viabilisé à partir de combles vierges. Ces larges espaces sous combles étaient tellement vastes que j'ai pu y implanter deux appartements de type 2. Retrouvez son jumeau dans un tout autre style nommé NATURAL dans la catégorie projets.
Pour la rénovation de cet appartement l'enjeu était d'optimiser les espaces tout en conservant le plus de charme et de cachet possible. J'ai donc sans hésité choisi de laisser les belles poutres de la charpente apparentes ainsi qu'un mur de brique existant que nous avons pris le soin de rénover.
L'ajout d'une claustras sur mesure nous permet de distinguer le coin TV du coin repas.
La large cuisine installée sous un plafond cathédrale nous offre de beaux et lumineux volumes : mission réussie pour les propriétaires qui souhaitaient proposer un logement sous pentes sans que leurs locataires se sentent oppressés !
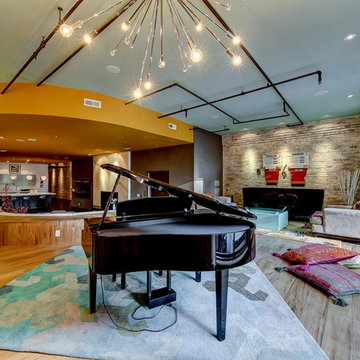
Urban Loft - Living Area
Idéer för att renovera ett stort funkis loftrum, med ett musikrum, flerfärgade väggar och en bred öppen spis
Idéer för att renovera ett stort funkis loftrum, med ett musikrum, flerfärgade väggar och en bred öppen spis
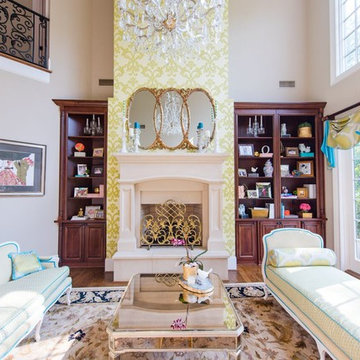
Designed by: Dwell Chic Interiors
Photographed by: Chelsey Ashford Photography
Idéer för att renovera ett stort vintage loftrum, med en standard öppen spis, ett finrum, flerfärgade väggar, mörkt trägolv och brunt golv
Idéer för att renovera ett stort vintage loftrum, med en standard öppen spis, ett finrum, flerfärgade väggar, mörkt trägolv och brunt golv
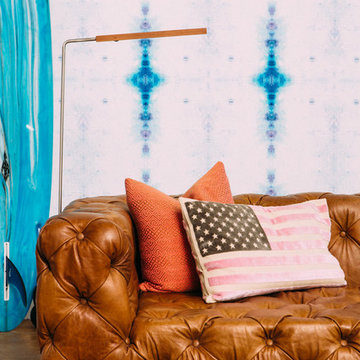
Ashley Batz
Idéer för ett stort industriellt loftrum, med flerfärgade väggar och betonggolv
Idéer för ett stort industriellt loftrum, med flerfärgade väggar och betonggolv
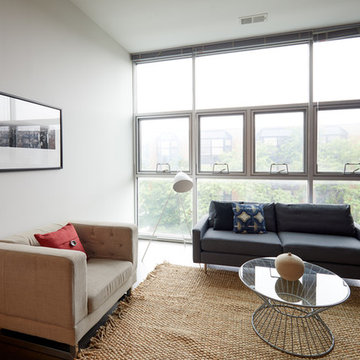
Bild på ett litet 60 tals loftrum, med flerfärgade väggar, laminatgolv och en fristående TV

Photo: Jim Fuhrmann
Bild på ett stort rustikt loftrum, med en hemmabar, flerfärgade väggar, ljust trägolv, en standard öppen spis, en spiselkrans i sten, en väggmonterad TV och brunt golv
Bild på ett stort rustikt loftrum, med en hemmabar, flerfärgade väggar, ljust trägolv, en standard öppen spis, en spiselkrans i sten, en väggmonterad TV och brunt golv
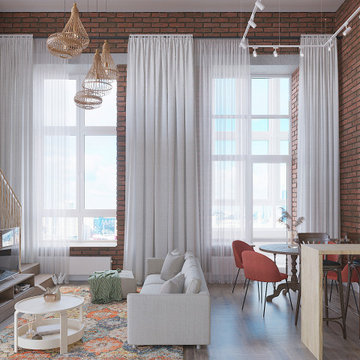
Idéer för mellanstora retro loftrum, med flerfärgade väggar, vinylgolv, en fristående TV och brunt golv
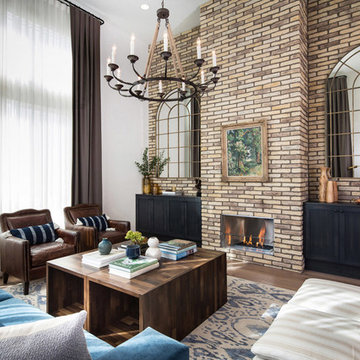
Erica Bierman
Inspiration för mellanstora lantliga loftrum, med ett finrum, flerfärgade väggar, mellanmörkt trägolv, en standard öppen spis, en spiselkrans i tegelsten och en väggmonterad TV
Inspiration för mellanstora lantliga loftrum, med ett finrum, flerfärgade väggar, mellanmörkt trägolv, en standard öppen spis, en spiselkrans i tegelsten och en väggmonterad TV
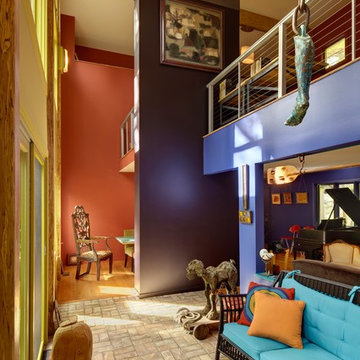
The client's extensive art collection and love of eclectic design is showcased in the interior of this LEED Platinum Certified home by Meadowlark Design + Build in Ann Arbor, Michigan.
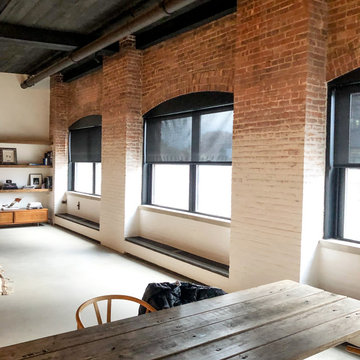
manually operated 5% solar shades in black fabric from Rollease Acmeda.
Foto på ett stort industriellt loftrum, med flerfärgade väggar och linoleumgolv
Foto på ett stort industriellt loftrum, med flerfärgade väggar och linoleumgolv
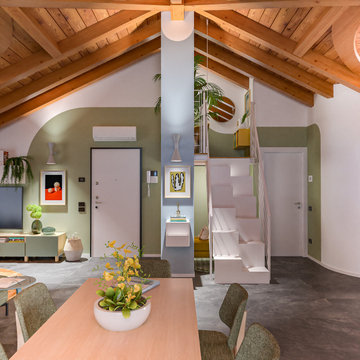
Liadesign
Inspiration för ett stort funkis loftrum, med ett bibliotek, flerfärgade väggar, klinkergolv i porslin, en väggmonterad TV och grått golv
Inspiration för ett stort funkis loftrum, med ett bibliotek, flerfärgade väggar, klinkergolv i porslin, en väggmonterad TV och grått golv
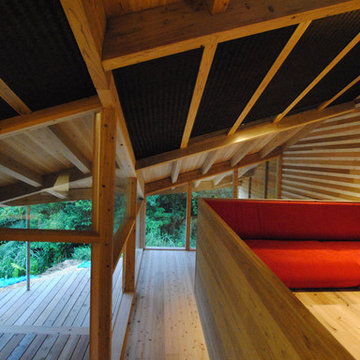
石垣島の住宅(フサキビーチ 武富島 西表島を一望する)
Idéer för att renovera ett mellanstort orientaliskt loftrum, med flerfärgade väggar och mellanmörkt trägolv
Idéer för att renovera ett mellanstort orientaliskt loftrum, med flerfärgade väggar och mellanmörkt trägolv
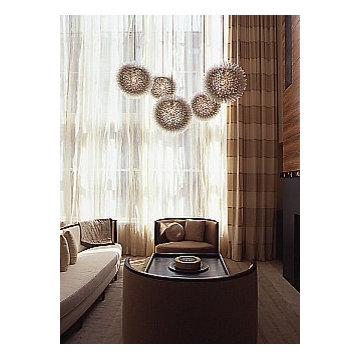
A uniquely modern but down-to-earth Tribeca loft. With an emphasis in organic elements, artisanal lighting, and high-end artwork, we designed a sophisticated interior that oozes a lifestyle of serenity.
The kitchen boasts a stunning open floor plan with unique custom features. A wooden banquette provides the ideal area to spend time with friends and family, enjoying a casual or formal meal. With a breakfast bar was designed with double layered countertops, creating space between the cook and diners.
The rest of the home is dressed in tranquil creams with high contrasting espresso and black hues. Contemporary furnishings can be found throughout, which set the perfect backdrop to the extraordinarily unique pendant lighting.
Project Location: New York. Project designed by interior design firm, Betty Wasserman Art & Interiors. From their Chelsea base, they serve clients in Manhattan and throughout New York City, as well as across the tri-state area and in The Hamptons.
For more about Betty Wasserman, click here: https://www.bettywasserman.com/
To learn more about this project, click here: https://www.bettywasserman.com/spaces/tribeca-townhouse
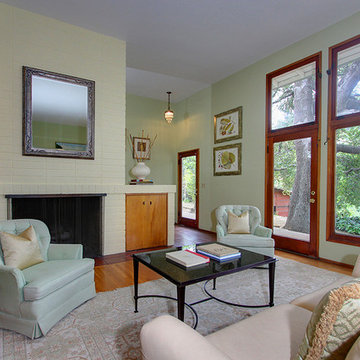
We took advantage of the large floor-to-ceiling windows in this living room design. To keep the look light and airy, we integrated light fabrics, and white brick fireplace surround, and a gorgeous off-white area rug. We had one contrasting feature that takes front and center stage - the sleek black coffee table. Together, we were able to highlight the brightness of the living room but add in some subtle contrast and texture.
Project designed by Courtney Thomas Design in La Cañada. Serving Pasadena, Glendale, Monrovia, San Marino, Sierra Madre, South Pasadena, and Altadena.
For more about Courtney Thomas Design, click here: https://www.courtneythomasdesign.com/
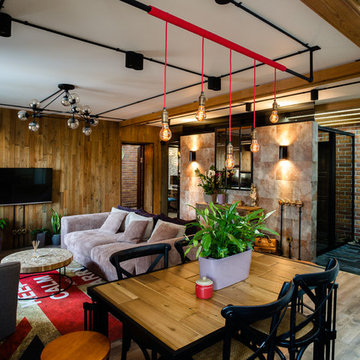
Интерьер студийного пространства
Inspiration för ett mellanstort industriellt loftrum, med en hemmabar, flerfärgade väggar, mellanmörkt trägolv och en väggmonterad TV
Inspiration för ett mellanstort industriellt loftrum, med en hemmabar, flerfärgade väggar, mellanmörkt trägolv och en väggmonterad TV
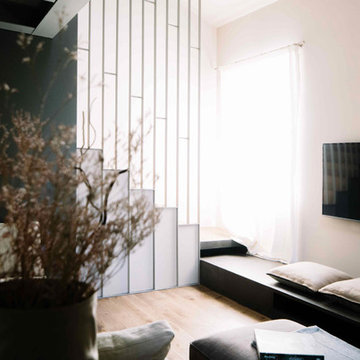
Vanessa Illi
Exempel på ett mellanstort modernt loftrum, med flerfärgade väggar, mellanmörkt trägolv och en väggmonterad TV
Exempel på ett mellanstort modernt loftrum, med flerfärgade väggar, mellanmörkt trägolv och en väggmonterad TV
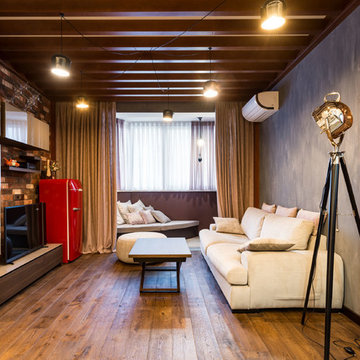
Фотограф Александр Камачкин
Inspiration för ett mellanstort industriellt loftrum, med mellanmörkt trägolv, en fristående TV, brunt golv och flerfärgade väggar
Inspiration för ett mellanstort industriellt loftrum, med mellanmörkt trägolv, en fristående TV, brunt golv och flerfärgade väggar
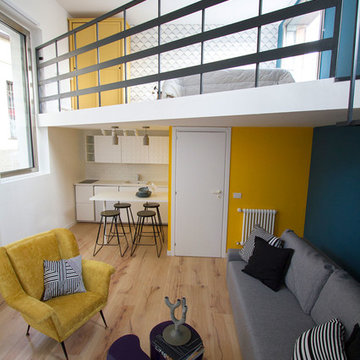
L’appartamento si trova in una casa storica e per questo motivo non era possibile modificare le struttura originaria della pianta, le altezze e lo spazio del secondo piano. Abbiamo deciso di definire lo spazio con il colore, consegnando volume e dinamicità. Il corrimano è stato da noi progettato secondo nostri disegni in continuità con le geometrie dell’appartamento.
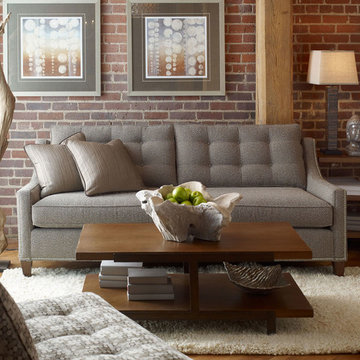
Exempel på ett mellanstort rustikt loftrum, med flerfärgade väggar och mellanmörkt trägolv
537 foton på loftrum, med flerfärgade väggar
6