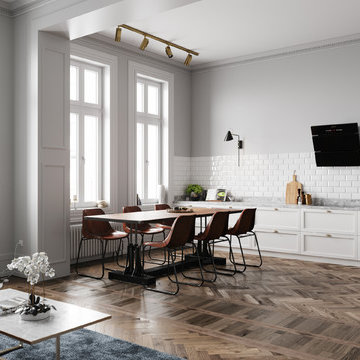2 803 foton på loftrum, med grå väggar
Sortera efter:
Budget
Sortera efter:Populärt i dag
101 - 120 av 2 803 foton
Artikel 1 av 3
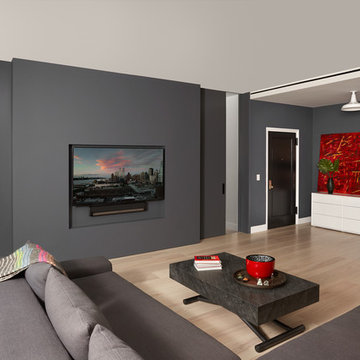
Jon Shireman Photography
Idéer för ett mellanstort modernt loftrum, med grå väggar, ljust trägolv, en inbyggd mediavägg och beiget golv
Idéer för ett mellanstort modernt loftrum, med grå väggar, ljust trägolv, en inbyggd mediavägg och beiget golv
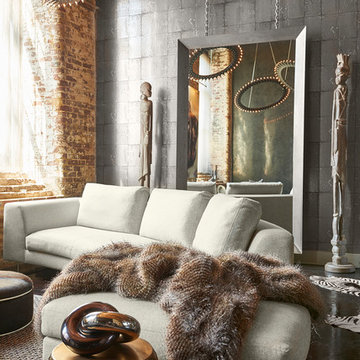
While this space is the very definition of industrial sophistication, it was meticulously and perfectly designed to envelope you in both comfort and style after a long day of work (just add a glass of wine). Kick off your shoes, wrap yourself in a furry throw, put a good movie on and chill out. What we love most about this space? The design strikes the perfect balance between rough around the edges and complete refinement. Ahhh…..yes. Welcome home.
MaRae Simone Interiors, Marc Mauldin Photography

Casa AL
Ristrutturazione completa con ampliamento di 110 mq
Inredning av ett modernt mellanstort loftrum, med ett bibliotek, grå väggar, klinkergolv i porslin, en standard öppen spis, en spiselkrans i trä, en väggmonterad TV och grått golv
Inredning av ett modernt mellanstort loftrum, med ett bibliotek, grå väggar, klinkergolv i porslin, en standard öppen spis, en spiselkrans i trä, en väggmonterad TV och grått golv
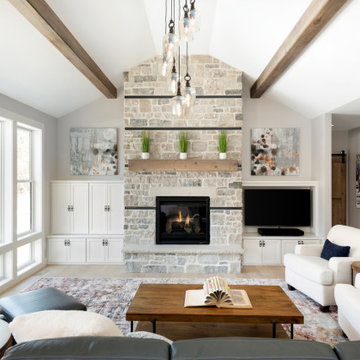
Inspiration för klassiska loftrum, med grå väggar, ljust trägolv, en standard öppen spis, en spiselkrans i sten och beiget golv
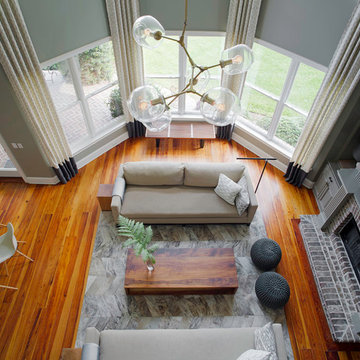
Sources:
Sofa: Lee Industries
Coffee table: Custom (Rethink Design Studio x Structured Green)
Rug: Yerra
Floor poufs: CB2
Floor lamp:
Bench: DWR
Chandelier: Lindsey Adelman
Window Treatment: Kravet
Wall Color: BM Herbal Escape 1487
Mantle Color: BM Sage Mountain 1488
Flooring: Heart of Pine
Richard Leo Johnson
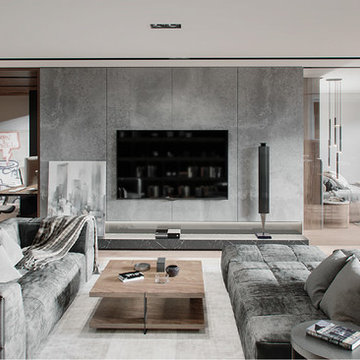
White, grey, and light-brown prevail in the interior design of this amazing living room. The room space is designed in a contemporary eclectic style that looks kind of dull at first sight.
To compensate for this disadvantage, our interior designers placed just a few of the most important pieces of furniture in the living room, thus making the room spacious. The large window also visually expands the living room, allowing plenty of sunlight to easily enter the room.
Don’t miss the great chance to radically change your living room interior design with the top Grandeur Hills Group interior designers!
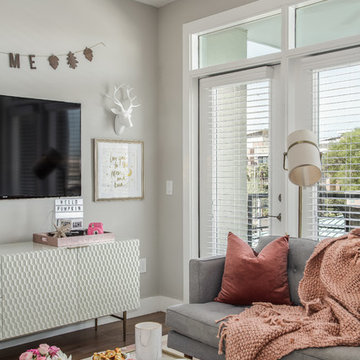
Bild på ett litet vintage loftrum, med grå väggar, mellanmörkt trägolv, en väggmonterad TV och brunt golv
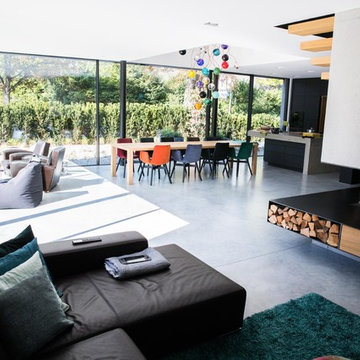
Inspiration för ett mycket stort funkis loftrum, med betonggolv, ett finrum, grå väggar, en öppen hörnspis, en spiselkrans i betong och grått golv
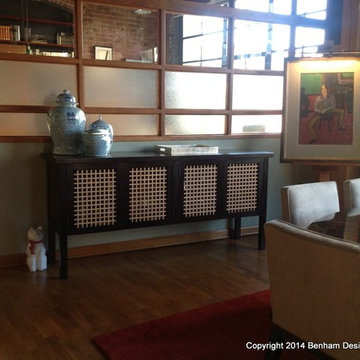
This Credenza was custom made specifically to be a liquor and wine cabinet, for her entertaining needs. It fits perfectly in her Portland Loft.
Bild på ett mellanstort eklektiskt loftrum, med en hemmabar, grå väggar och mellanmörkt trägolv
Bild på ett mellanstort eklektiskt loftrum, med en hemmabar, grå väggar och mellanmörkt trägolv
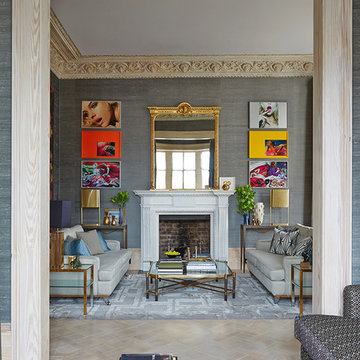
Inspiration för stora eklektiska loftrum, med grå väggar, ljust trägolv, en standard öppen spis, beiget golv och en spiselkrans i sten
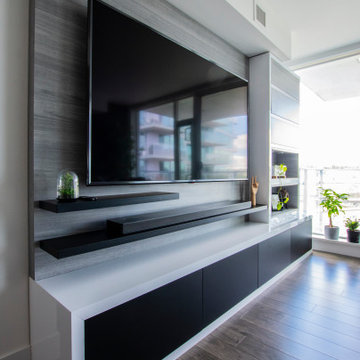
Modern Contemporary Living Room
Inspiration för ett litet funkis loftrum, med grå väggar, mörkt trägolv, en inbyggd mediavägg och brunt golv
Inspiration för ett litet funkis loftrum, med grå väggar, mörkt trägolv, en inbyggd mediavägg och brunt golv
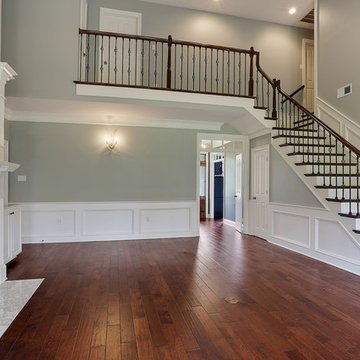
Idéer för stora vintage loftrum, med ett finrum, grå väggar, mörkt trägolv, en standard öppen spis, en spiselkrans i sten och en väggmonterad TV
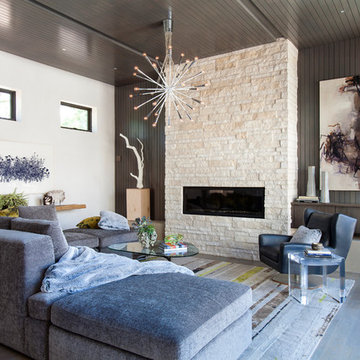
Idéer för ett mellanstort retro loftrum, med en bred öppen spis, en spiselkrans i sten, ett finrum, grå väggar, grått golv och mellanmörkt trägolv

A young family with children purchased a home on 2 acres that came with a large open detached garage. The space was a blank slate inside and the family decided to turn it into living quarters for guests! Our Plano, TX remodeling company was just the right fit to renovate this 1500 sf barn into a great living space. Sarah Harper of h Designs was chosen to draw out the details of this garage renovation. Appearing like a red barn on the outside, the inside was remodeled to include a home office, large living area with roll up garage door to the outside patio, 2 bedrooms, an eat in kitchen, and full bathroom. New large windows in every room and sliding glass doors bring the outside in.
The versatile living room has a large area for seating, a staircase to walk in storage upstairs and doors that can be closed. renovation included stained concrete floors throughout the living and bedroom spaces. A large mud-room area with built-in hooks and shelves is the foyer to the home office. The kitchen is fully functional with Samsung range, full size refrigerator, pantry, countertop seating and room for a dining table. Custom cabinets from Latham Millwork are the perfect foundation for Cambria Quartz Weybourne countertops. The sage green accents give this space life and sliding glass doors allow for oodles of natural light. The full bath is decked out with a large shower and vanity and a smart toilet. Luxart fixtures and shower system give this bathroom an upgraded feel. Mosaic tile in grey gives the floor a neutral look. There’s a custom-built bunk room for the kids with 4 twin beds for sleepovers. And another bedroom large enough for a double bed and double closet storage. This custom remodel in Dallas, TX is just what our clients asked for.
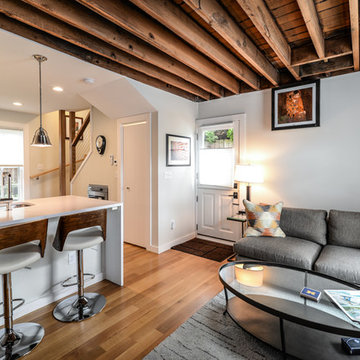
Rustik inredning av ett litet loftrum, med grå väggar, mellanmörkt trägolv, en väggmonterad TV, brunt golv och ett finrum
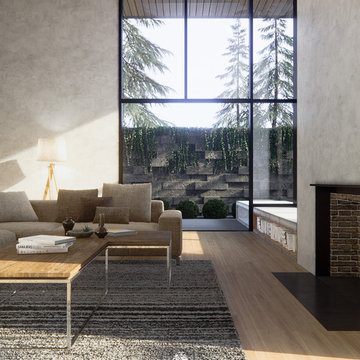
This 3D rendering was created for a client to present an initial design concept to a property owner. We were instructed to keep details to a minimum to limit overall project cost.
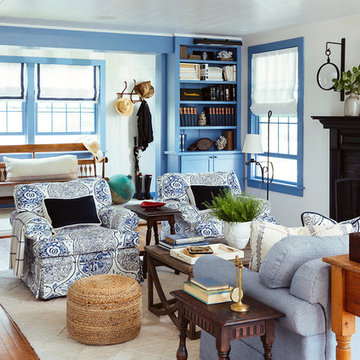
Beach style decor with art, antiques and collected treasures. Photo credit: Read McKendree.
Idéer för ett maritimt loftrum, med ett bibliotek, grå väggar, mellanmörkt trägolv, en standard öppen spis och en spiselkrans i trä
Idéer för ett maritimt loftrum, med ett bibliotek, grå väggar, mellanmörkt trägolv, en standard öppen spis och en spiselkrans i trä
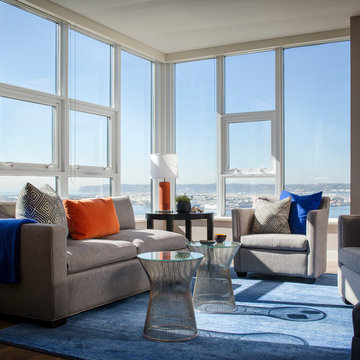
This project was purposefully neutralized in ocean grays and blues with accents that mirror a drama filled sunset. This achieves a calming effect as the sun rises in the early morning. At high noon we strived for balance of the senses with rich textures that both soothe and excite. Under foot is a plush midnight ocean blue rug that emulates walking on water. Tactile fabrics and velvet pillows provide interest and comfort. As the sun crescendos, the oranges and deep blues in both art and accents invite you and the night to dance inside your home. Lighting was an intriguing challenge and was solved by creating a delicate balance between natural light and creative interior lighting solutions.
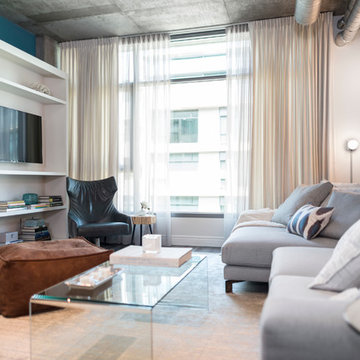
LOFT | Luxury Industrial Loft Makeover Downtown LA | FOUR POINT DESIGN BUILD INC
A gorgeous and glamorous 687 sf Loft Apartment in the Heart of Downtown Los Angeles, CA. Small Spaces...BIG IMPACT is the theme this year: A wide open space and infinite possibilities. The Challenge: Only 3 weeks to design, resource, ship, install, stage and photograph a Downtown LA studio loft for the October 2014 issue of @dwellmagazine and the 2014 @dwellondesign home tour! So #Grateful and #honored to partner with the wonderful folks at #MetLofts and #DwellMagazine for the incredible design project!
Photography by Riley Jamison
#interiordesign #loftliving #StudioLoftLiving #smallspacesBIGideas #loft #DTLA
AS SEEN IN
Dwell Magazine
LA Design Magazine
2 803 foton på loftrum, med grå väggar
6
