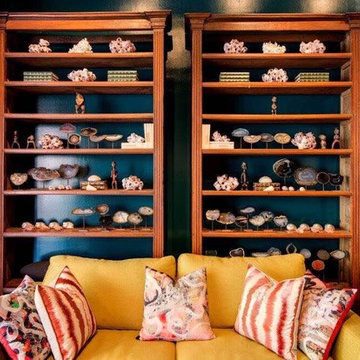341 foton på loftrum, med gröna väggar
Sortera efter:
Budget
Sortera efter:Populärt i dag
161 - 180 av 341 foton
Artikel 1 av 3
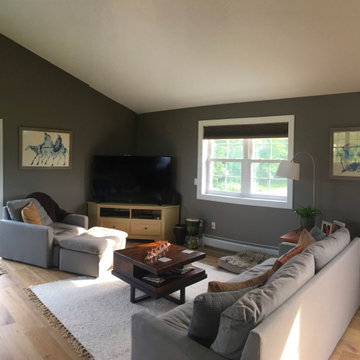
View of flexible living - dining - kitchen area which opens into the master-bedroom suite and covered porch beyond. The homeowners decorated the home choosing the fixed finishes, furniture, light fixtures and the art.
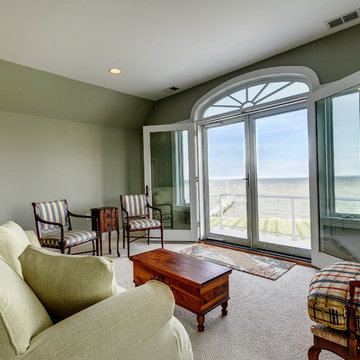
Carol Sydney
Exempel på ett stort klassiskt loftrum, med gröna väggar och heltäckningsmatta
Exempel på ett stort klassiskt loftrum, med gröna väggar och heltäckningsmatta
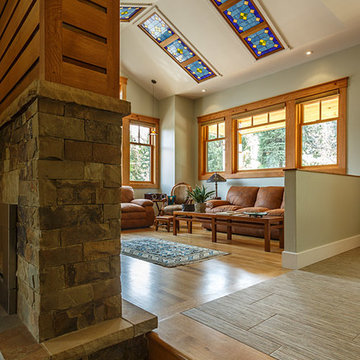
Photography by Marona Photography
Architecture + Structural Engineering by Reynolds Ash + Associates.
Amerikansk inredning av ett mycket stort loftrum, med gröna väggar, ljust trägolv, en dubbelsidig öppen spis och en spiselkrans i sten
Amerikansk inredning av ett mycket stort loftrum, med gröna väggar, ljust trägolv, en dubbelsidig öppen spis och en spiselkrans i sten
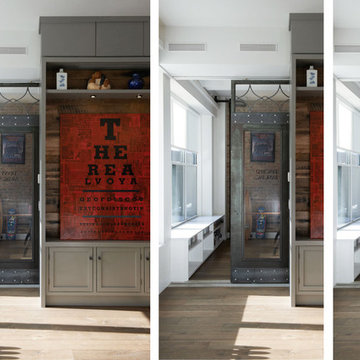
Alison Gootee
Bild på ett stort eklektiskt loftrum, med ett bibliotek, gröna väggar och mellanmörkt trägolv
Bild på ett stort eklektiskt loftrum, med ett bibliotek, gröna väggar och mellanmörkt trägolv
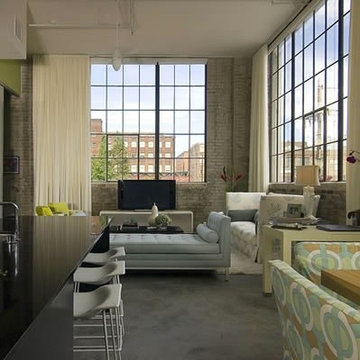
Inspiration för ett mycket stort funkis loftrum, med gröna väggar, betonggolv och en fristående TV
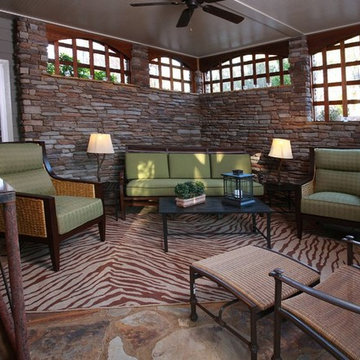
An outdoor hangout area with a fire pit, wooden chairs, glass tables, and black metal chairs.
Home designed by Aiken interior design firm, Nandina Home & Design. They serve Atlanta and Augusta, Georgia, and Columbia and Lexington, South Carolina.
For more about Nandina Home & Design, click here: https://nandinahome.com/
To learn more about this project, click here: https://nandinahome.com/portfolio/mccormic-lake-house/
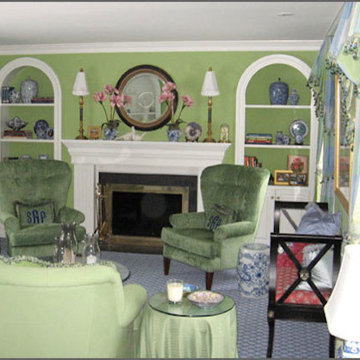
Foto på ett mellanstort loftrum, med ett finrum, gröna väggar, heltäckningsmatta, en standard öppen spis och en spiselkrans i trä
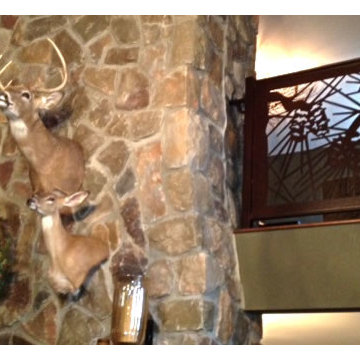
Custom designed pine cone panels with a rust colored powder coated finish. Two panels flank the large stone fireplace. The steel or aluminum railing is cut by a water jet machine, baked on powder coating applied and then shipped to your home or business across the US or Canada.
Call 888-743-2325 to discuss your project with our friendly staff or visit our website at www.NatureRails.com
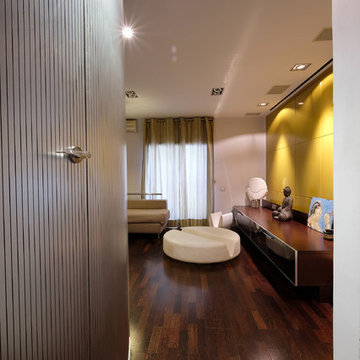
Desde el acceso podemos ver la zona de salón que destaca el panelado dm color mostaza, este nos aporta el toque de color al salón.
Inspiration för stora loftrum, med gröna väggar, mörkt trägolv och brunt golv
Inspiration för stora loftrum, med gröna väggar, mörkt trägolv och brunt golv
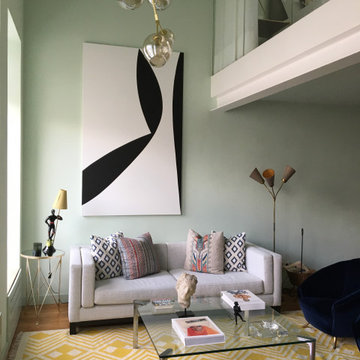
Idéer för att renovera ett stort eklektiskt loftrum, med gröna väggar och mellanmörkt trägolv
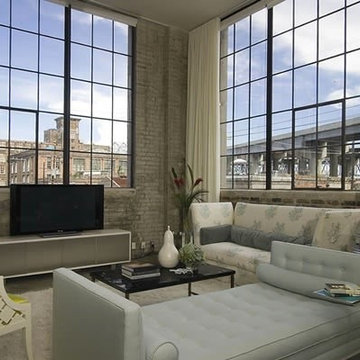
The industrial loft is made softer with the upholstery and float rug. The light blues, cream and a touch of acid green on the furniture plays off of the brick walls and industrial windows, giving a feminine touch.
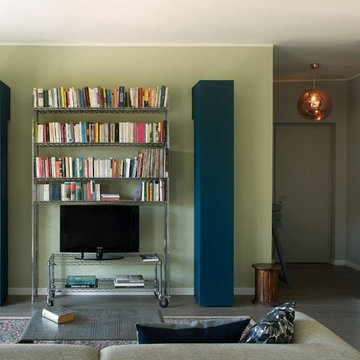
photo Francesco Arena
Exempel på ett mellanstort modernt loftrum, med gröna väggar, målat trägolv, en inbyggd mediavägg och grått golv
Exempel på ett mellanstort modernt loftrum, med gröna väggar, målat trägolv, en inbyggd mediavägg och grått golv
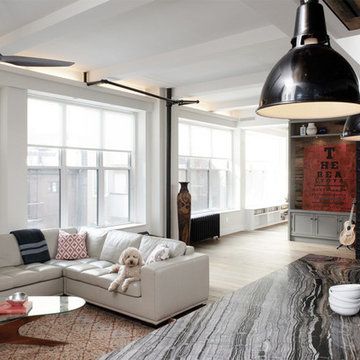
Alison Gootee
Idéer för ett stort eklektiskt loftrum, med gröna väggar och mellanmörkt trägolv
Idéer för ett stort eklektiskt loftrum, med gröna väggar och mellanmörkt trägolv
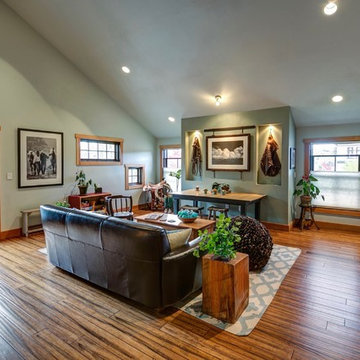
Upstairs living room. Door to the left leads to balcony.
Idéer för ett stort eklektiskt loftrum, med gröna väggar, bambugolv och brunt golv
Idéer för ett stort eklektiskt loftrum, med gröna väggar, bambugolv och brunt golv
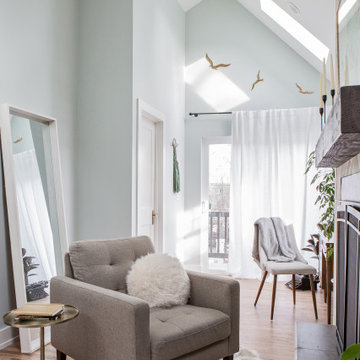
Our client’s charming cottage was no longer meeting the needs of their family. We needed to give them more space but not lose the quaint characteristics that make this little historic home so unique. So we didn’t go up, and we didn’t go wide, instead we took this master suite addition straight out into the backyard and maintained 100% of the original historic façade.
Master Suite
This master suite is truly a private retreat. We were able to create a variety of zones in this suite to allow room for a good night’s sleep, reading by a roaring fire, or catching up on correspondence. The fireplace became the real focal point in this suite. Wrapped in herringbone whitewashed wood planks and accented with a dark stone hearth and wood mantle, we can’t take our eyes off this beauty. With its own private deck and access to the backyard, there is really no reason to ever leave this little sanctuary.
Master Bathroom
The master bathroom meets all the homeowner’s modern needs but has plenty of cozy accents that make it feel right at home in the rest of the space. A natural wood vanity with a mixture of brass and bronze metals gives us the right amount of warmth, and contrasts beautifully with the off-white floor tile and its vintage hex shape. Now the shower is where we had a little fun, we introduced the soft matte blue/green tile with satin brass accents, and solid quartz floor (do you see those veins?!). And the commode room is where we had a lot fun, the leopard print wallpaper gives us all lux vibes (rawr!) and pairs just perfectly with the hex floor tile and vintage door hardware.
Hall Bathroom
We wanted the hall bathroom to drip with vintage charm as well but opted to play with a simpler color palette in this space. We utilized black and white tile with fun patterns (like the little boarder on the floor) and kept this room feeling crisp and bright.
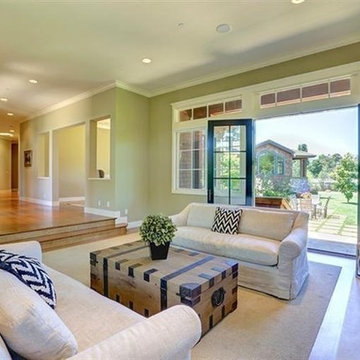
formal living room with access to the back yard and out door kitchen.
Bild på ett stort vintage loftrum, med en hemmabar, gröna väggar, mellanmörkt trägolv, en standard öppen spis och en spiselkrans i sten
Bild på ett stort vintage loftrum, med en hemmabar, gröna väggar, mellanmörkt trägolv, en standard öppen spis och en spiselkrans i sten
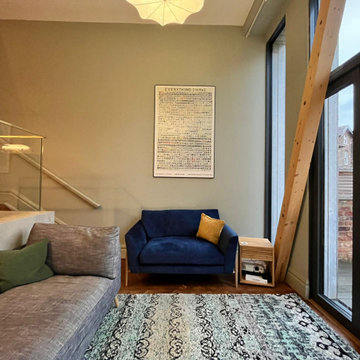
The lounge has been kept in line with the sustainable ethos of the property's build. Clean and natural tones wete combined with simple furniture pieces that work in harmony with the space. Statement lighting has a natural and understated presence.
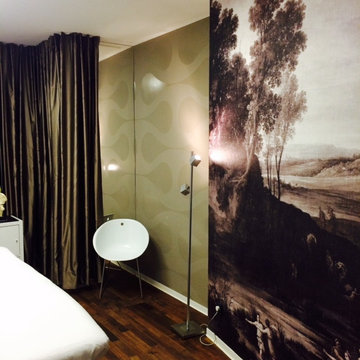
Dies ist der Raum für exklusive Privatbehandlungen in einer Physiotherapiepraxis.
Inspiration för mellanstora moderna loftrum, med mellanmörkt trägolv, brunt golv, ett finrum, gröna väggar, en hängande öppen spis, en spiselkrans i metall och en fristående TV
Inspiration för mellanstora moderna loftrum, med mellanmörkt trägolv, brunt golv, ett finrum, gröna väggar, en hängande öppen spis, en spiselkrans i metall och en fristående TV
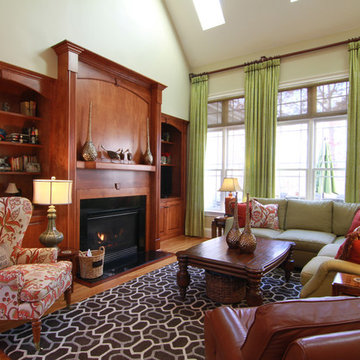
Idéer för att renovera ett mellanstort vintage loftrum, med ett finrum, gröna väggar, mellanmörkt trägolv, en standard öppen spis, en spiselkrans i trä och en inbyggd mediavägg
341 foton på loftrum, med gröna väggar
9
