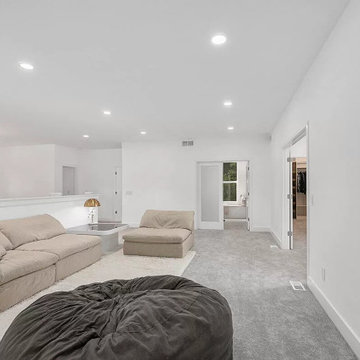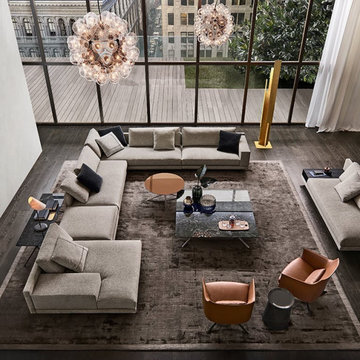1 189 foton på loftrum, med heltäckningsmatta
Sortera efter:
Budget
Sortera efter:Populärt i dag
241 - 260 av 1 189 foton
Artikel 1 av 3
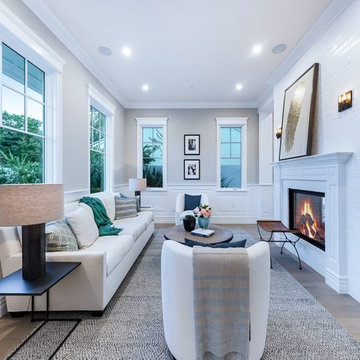
Joana Morrison
Klassisk inredning av ett stort loftrum, med ett finrum, lila väggar, heltäckningsmatta, en standard öppen spis, en spiselkrans i gips och brunt golv
Klassisk inredning av ett stort loftrum, med ett finrum, lila väggar, heltäckningsmatta, en standard öppen spis, en spiselkrans i gips och brunt golv
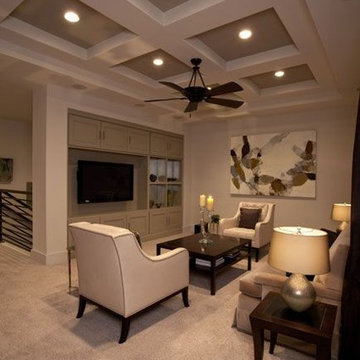
Modern inredning av ett loftrum, med heltäckningsmatta och en inbyggd mediavägg
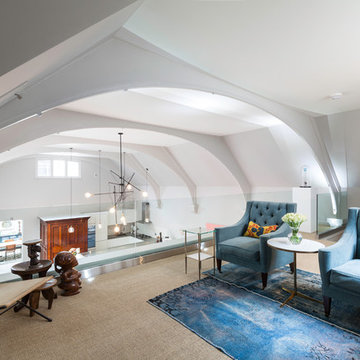
Nathalie Priem
Idéer för att renovera ett stort funkis loftrum, med vita väggar och heltäckningsmatta
Idéer för att renovera ett stort funkis loftrum, med vita väggar och heltäckningsmatta
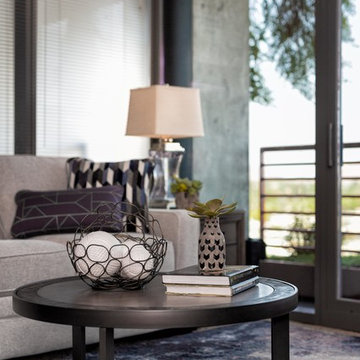
Foto på ett litet funkis loftrum, med grå väggar, heltäckningsmatta, en väggmonterad TV och beiget golv
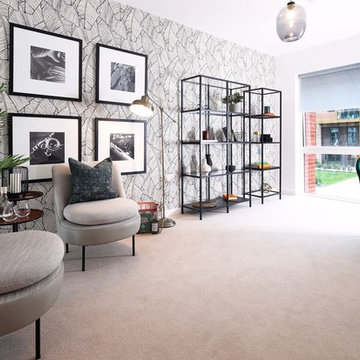
Development: Colindale Gardens
Location: London
Division: Redrow London
House type(s): Apartment
Room: Living Room, Lounge
Photographer: Martin Toole
Date: October 2018
Notes: Block P
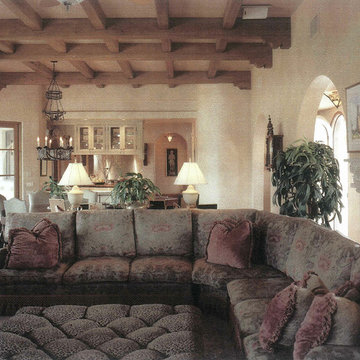
screened in porch, Austin luxury home, Austin custom home, BarleyPfeiffer Architecture, BarleyPfeiffer, wood floors, sustainable design, sleek design, pro work, modern, low voc paint, interiors and consulting, house ideas, home planning, 5 star energy, high performance, green building, fun design, 5 star appliance, find a pro, family home, elegance, efficient, custom-made, comprehensive sustainable architects, barley & Pfeiffer architects, natural lighting, AustinTX, Barley & Pfeiffer Architects, professional services, green design,
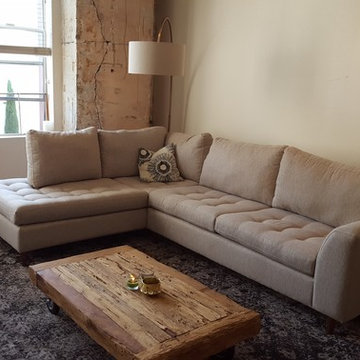
Judit Stein
Inredning av ett industriellt mellanstort loftrum, med ett finrum, vita väggar, heltäckningsmatta, en standard öppen spis, en spiselkrans i metall och en väggmonterad TV
Inredning av ett industriellt mellanstort loftrum, med ett finrum, vita väggar, heltäckningsmatta, en standard öppen spis, en spiselkrans i metall och en väggmonterad TV
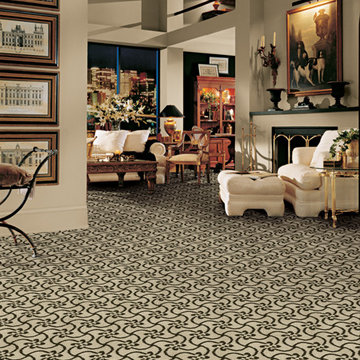
A traditional carpet design anchors this living room.
Exempel på ett mellanstort klassiskt loftrum, med ett finrum, gula väggar och heltäckningsmatta
Exempel på ett mellanstort klassiskt loftrum, med ett finrum, gula väggar och heltäckningsmatta
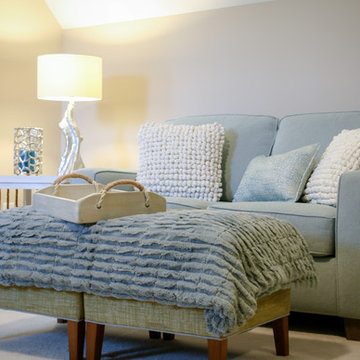
A quiet getaway upstairs off the guest room provides a great place to read unwind. Cuddle up with cushy toss pillows and a big soft throw. Enjoy drinks or popcorn from a large tray on two square ottomans. Share the ottomans or keep them together for extra leg room and some alone time!
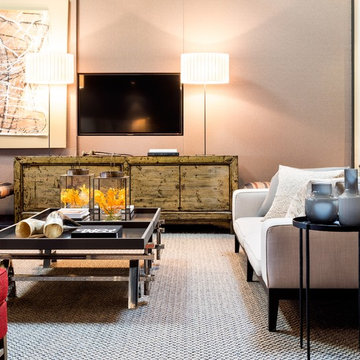
Photography by Ben Freidman
Inredning av ett modernt mycket stort loftrum, med ett finrum, vita väggar, heltäckningsmatta och en dold TV
Inredning av ett modernt mycket stort loftrum, med ett finrum, vita väggar, heltäckningsmatta och en dold TV
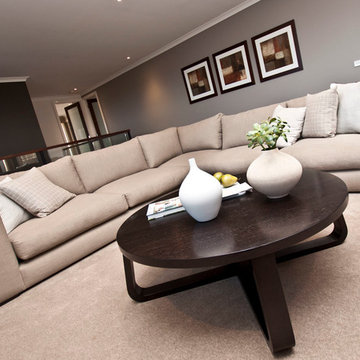
Jessie Mackinnon - Cultured Lens Imagery
Exempel på ett mellanstort modernt loftrum, med ett finrum, bruna väggar och heltäckningsmatta
Exempel på ett mellanstort modernt loftrum, med ett finrum, bruna väggar och heltäckningsmatta
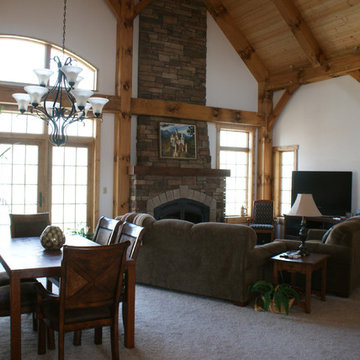
Inredning av ett rustikt stort loftrum, med en standard öppen spis, en spiselkrans i tegelsten, en fristående TV, heltäckningsmatta, vita väggar och grått golv
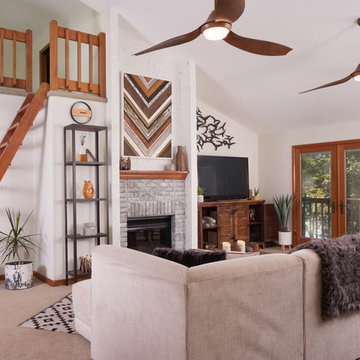
Scott Johnson
Bild på ett mellanstort rustikt loftrum, med vita väggar, heltäckningsmatta, en standard öppen spis, en spiselkrans i tegelsten, en fristående TV och beiget golv
Bild på ett mellanstort rustikt loftrum, med vita väggar, heltäckningsmatta, en standard öppen spis, en spiselkrans i tegelsten, en fristående TV och beiget golv
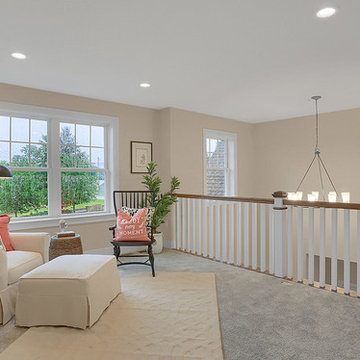
This 2-story home with first-floor Owner’s Suite includes a 3-car garage and an inviting front porch. A dramatic 2-story ceiling welcomes you into the foyer where hardwood flooring extends throughout the main living areas of the home including the Dining Room, Great Room, Kitchen, and Breakfast Area. The foyer is flanked by the Study to the left and the formal Dining Room with stylish coffered ceiling and craftsman style wainscoting to the right. The spacious Great Room with 2-story ceiling includes a cozy gas fireplace with stone surround and shiplap above mantel. Adjacent to the Great Room is the Kitchen and Breakfast Area. The Kitchen is well-appointed with stainless steel appliances, quartz countertops with tile backsplash, and attractive cabinetry featuring crown molding. The sunny Breakfast Area provides access to the patio and backyard. The Owner’s Suite with includes a private bathroom with tile shower, free standing tub, an expansive closet, and double bowl vanity with granite top. The 2nd floor includes 2 additional bedrooms and 2 full bathrooms.
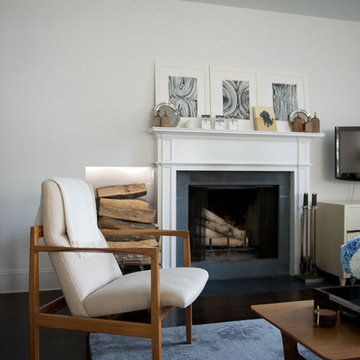
A luxe New York cottage designed for Betty Wasserman and her daughter. The minimal design style is mixed with a modern farmhouse feel, resulting in a warm and inviting home.
Tailored furnishings, clean lines, high-end textiles, and unique artwork can be found throughout the home. Each space is utilized in a meaningful and functional manner, all without lacking class and style.
Project completed by New York interior design firm Betty Wasserman Art & Interiors, which serves New York City, as well as across the tri-state area and in The Hamptons.
For more about Betty Wasserman, click here: https://www.bettywasserman.com/
To learn more about this project, click here: https://www.bettywasserman.com/spaces/designers-cottage/
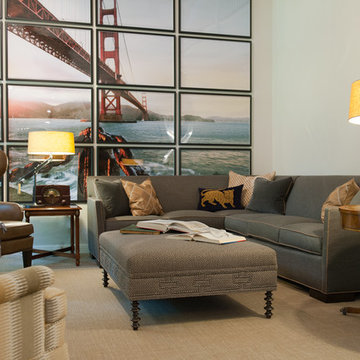
Idéer för att renovera ett mellanstort vintage loftrum, med heltäckningsmatta, en standard öppen spis, en spiselkrans i sten, en väggmonterad TV, beiget golv och vita väggar
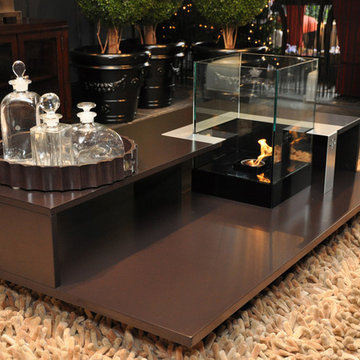
LEVEL
Furniture – Indoor
Product Dimensions (IN): L55” X W31.5” X H24”
Product Weight (LB): 120
Product Dimensions (CM): L140 X W80 X H61
Product Weight (KG): 54.43
Level is symmetry, functionality, and linear modulation in a distinctly contemporary indoor structure. A daringly different design, the Level is the traditional table, evolved as a modern form. A technically precise, crafted nook is designed to fit, to perfection, a Cell Tabletop Fireburner, adding lighting as another functional component of this tremendous table.
Suited to a 13 oz canister of Fuel, the Cell Tabletop Fireburner can be used as an ambient form of light, or as a terrarium for a fabulous display of flowers and foliage.
Anchor a rug in a great room, create intimacy in a sitting area, or a radiant warmth as the centre of attention in a focal space. The Level coffee table, and the fully functional Cell Tabletop Fireburner, has all these capabilities.
Available in 5 custom colours (black, white, espresso, latte, silver grey).
By Decorpro Home + Garden.
Each sold separately.
Cell included.
Snuffer included.
Fuel sold separately.
Materials:
Level (MDF, epoxy powder paint in black, white, espresso, latte, or silver grey)
Cell (8mm tempered glass, solid steel, black epoxy powder paint)
Snuffer (galvanized steel)
Level is custom made to order.
Allow 4-6 weeks for delivery.
Made in Canada
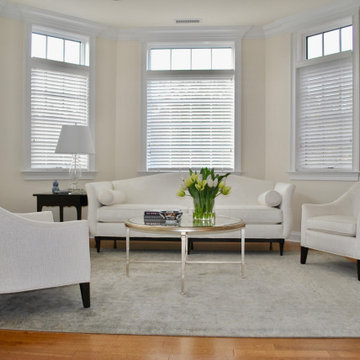
Elegant simplicity. White on white decor. No frills. Greige rug.
Bild på ett mellanstort funkis loftrum, med ett finrum, vita väggar, heltäckningsmatta och grått golv
Bild på ett mellanstort funkis loftrum, med ett finrum, vita väggar, heltäckningsmatta och grått golv
1 189 foton på loftrum, med heltäckningsmatta
13
