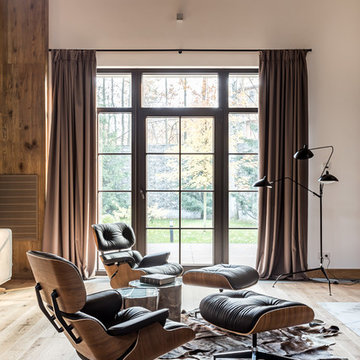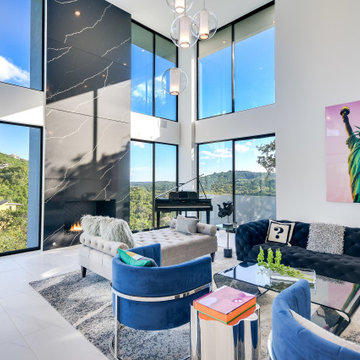1 825 foton på loftrum
Sortera efter:
Budget
Sortera efter:Populärt i dag
81 - 100 av 1 825 foton
Artikel 1 av 3
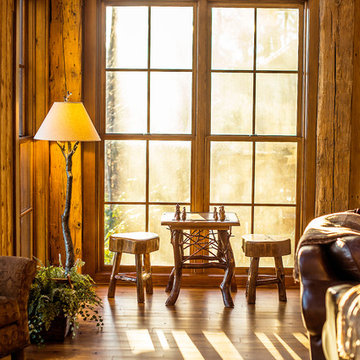
A stunning mountain retreat, this custom legacy home was designed by MossCreek to feature antique, reclaimed, and historic materials while also providing the family a lodge and gathering place for years to come. Natural stone, antique timbers, bark siding, rusty metal roofing, twig stair rails, antique hardwood floors, and custom metal work are all design elements that work together to create an elegant, yet rustic mountain luxury home.
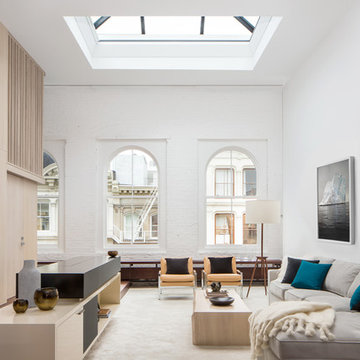
Soho Landmark - NYC Interior Design
Bild på ett mellanstort funkis loftrum, med ett finrum, vita väggar, mörkt trägolv och en dold TV
Bild på ett mellanstort funkis loftrum, med ett finrum, vita väggar, mörkt trägolv och en dold TV
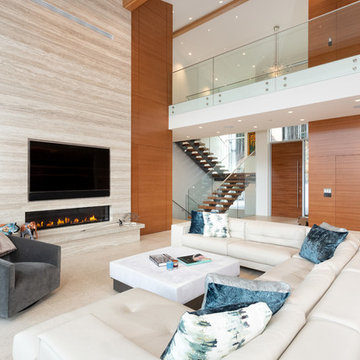
These wall panels were extremely hard to build/install due to their massive size
Idéer för ett mycket stort modernt loftrum, med ett bibliotek, beige väggar, klinkergolv i keramik, en bred öppen spis, en spiselkrans i sten, en inbyggd mediavägg och beiget golv
Idéer för ett mycket stort modernt loftrum, med ett bibliotek, beige väggar, klinkergolv i keramik, en bred öppen spis, en spiselkrans i sten, en inbyggd mediavägg och beiget golv
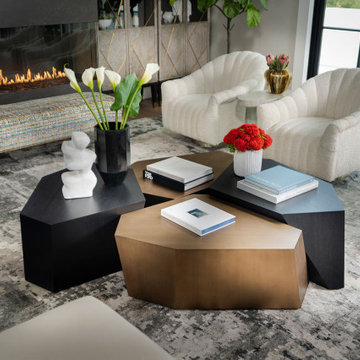
Idéer för ett mycket stort modernt loftrum, med grå väggar, ljust trägolv, en bred öppen spis, en spiselkrans i metall, en väggmonterad TV och brunt golv
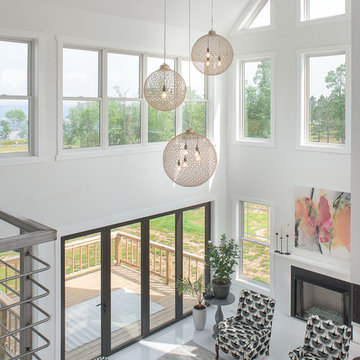
A few of The Farmhouse Features that make this design so special are the Custom Dawn D Totty Designed- Orb Light Fixtures, Wood Flooring, Steel Staircase, Commissioned painting, Redesigned & Reupholstered 3 chairs and french provincial pink velvet sofa. One of the most amazing features of The Farmhouse are the incredible 12' retracting doors that open right out onto a deck overlooking the Tennessee River!!
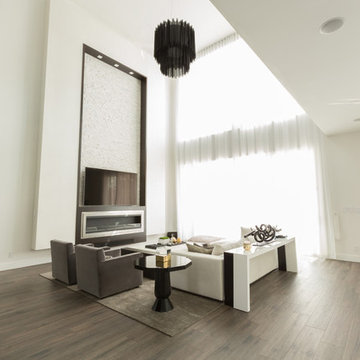
Inredning av ett modernt stort loftrum, med ett finrum, vita väggar, mellanmörkt trägolv, en bred öppen spis och en spiselkrans i metall
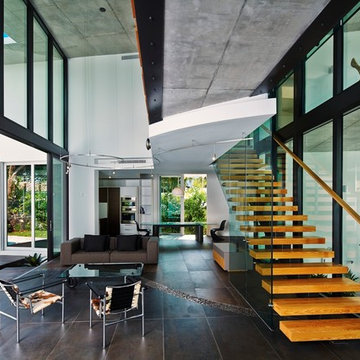
Pascal Depuhl-Gabriela Liebert
Exempel på ett mellanstort modernt loftrum, med vita väggar, klinkergolv i porslin, en fristående TV och ett musikrum
Exempel på ett mellanstort modernt loftrum, med vita väggar, klinkergolv i porslin, en fristående TV och ett musikrum
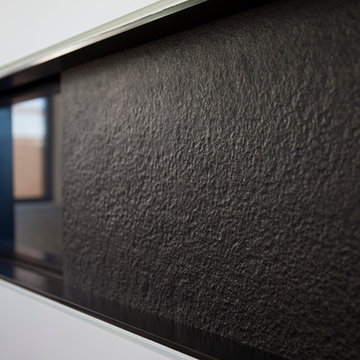
Alongside Jeff King & Company, Marina Blvd., won CotY 2016 National Winner of Landscape Design/Outdoor Living
The project was to transform an existing flat roof and master bedroom suite floor into a dramatic deck with kitchen, dining and living areas leading to a stair to an upper deck for America’s Cup race viewing. The existing home is a 3-story 4,000 square foot Spanish Mission-style home built in the 1920’s and sits directly across from the St. Francis Yacht Club on Marina Boulevard in San Francisco – a prime location. No changes were possible for the historic façade and the new construction was to be out of view from the street, as much as possible. Going up the traditionally detailed stairway with decorative railing, you land at the third floor which becomes contemporary in style for the redesigned master bedroom suite, guest bath, sitting room and the roof deck.
Large roof decks require careful attention to waterproofing and a Bison pedestal system was used to create a level deck surface and easy maintenance. Heavy ceramic tile pavers were interspersed with walkable in-floor skylights on the main deck with ipe wood floors at the upper deck and stairs. From both the master bedroom and the outdoor deck you can access a sitting room with large pocket or sliding doors to enclose it. If watching the fireworks on July 4th and it gets cold, people can move to the sitting room which has a fireplace to watch in a heated environment. The sitting room gas fireplace is surrounded by steel with a figured steel panel re-purposed from old sea pier metal that has been cleaned and sealed.
A guest bath is adjacent to the master bath for guest use. A square recessed pattern tile was used to tie the old Spanish Mission-style feeling into the new more contemporary walls. In a large home that was short on storage, a large built-in armoire was built into the master bathroom for extra capacity. The project took two and a half years to complete including design and construction, in part due to historic reviews by the State of California.
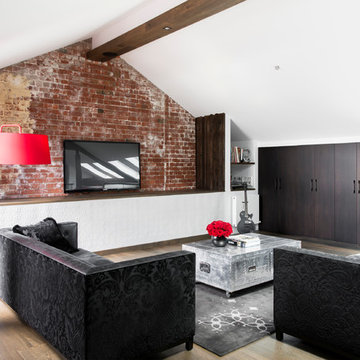
Residential Interior design project by Camilla Molders Design featuring custom made rug designed by Camilla Molders
Bild på ett stort industriellt loftrum, med ett finrum, vita väggar, mellanmörkt trägolv och en väggmonterad TV
Bild på ett stort industriellt loftrum, med ett finrum, vita väggar, mellanmörkt trägolv och en väggmonterad TV
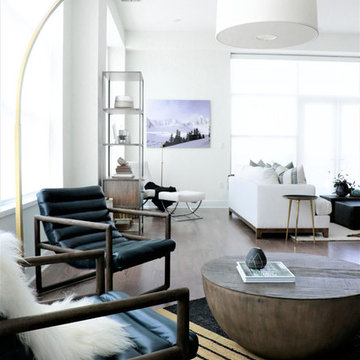
Stunning open, fresh and clean high rise condo renovation does not disappoint. Our clients wanted a chic urban oasis they could call home. Featuring multiple lounge spaces, open to the modern kitchen and waterfall edge 10 foot marble island. This space is truly unique.
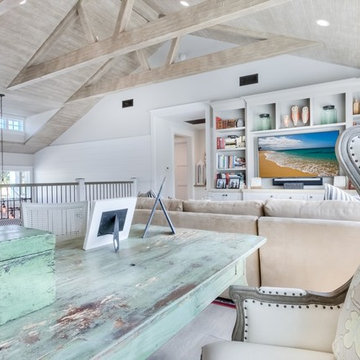
interior designer: Kathryn Smith
Idéer för mellanstora lantliga loftrum, med vita väggar, ljust trägolv och en väggmonterad TV
Idéer för mellanstora lantliga loftrum, med vita väggar, ljust trägolv och en väggmonterad TV
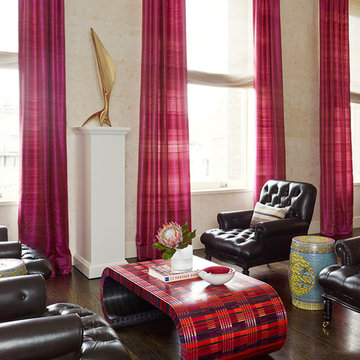
AS
Bild på ett mellanstort funkis loftrum, med ett finrum, flerfärgade väggar och mörkt trägolv
Bild på ett mellanstort funkis loftrum, med ett finrum, flerfärgade väggar och mörkt trägolv
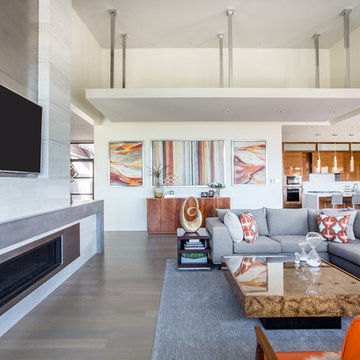
Inspiration för ett mellanstort funkis loftrum, med ljust trägolv, en bred öppen spis, en spiselkrans i trä, en väggmonterad TV, ett finrum, vita väggar och grått golv
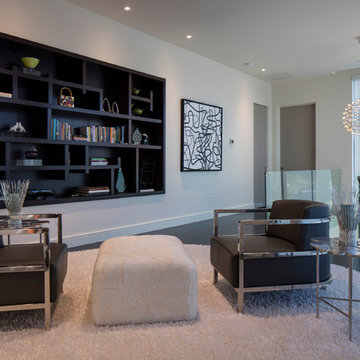
Uneek Image
Inspiration för stora moderna loftrum, med mörkt trägolv och brunt golv
Inspiration för stora moderna loftrum, med mörkt trägolv och brunt golv
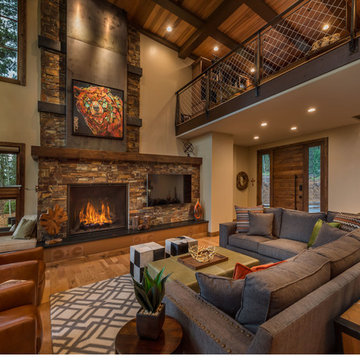
Vance Fox
Inspiration för mellanstora industriella loftrum, med beige väggar, mellanmörkt trägolv, en standard öppen spis, en spiselkrans i sten och en väggmonterad TV
Inspiration för mellanstora industriella loftrum, med beige väggar, mellanmörkt trägolv, en standard öppen spis, en spiselkrans i sten och en väggmonterad TV
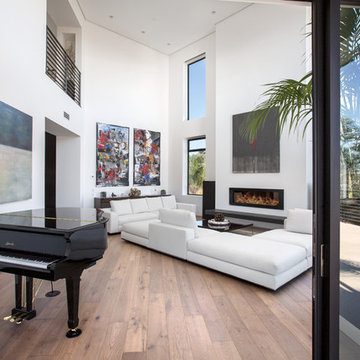
Foto på ett stort funkis loftrum, med ett finrum, vita väggar, ljust trägolv, en standard öppen spis och beiget golv
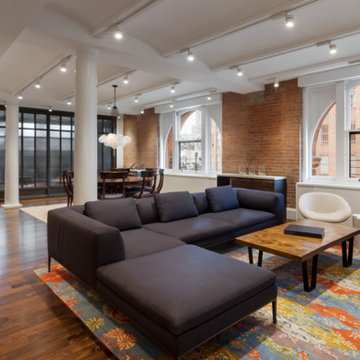
White lacquer radiator covers
Inredning av ett industriellt stort loftrum, med ett musikrum, vita väggar och mörkt trägolv
Inredning av ett industriellt stort loftrum, med ett musikrum, vita väggar och mörkt trägolv
1 825 foton på loftrum
5

