3 821 foton på loftrum
Sortera efter:
Budget
Sortera efter:Populärt i dag
81 - 100 av 3 821 foton
Artikel 1 av 3
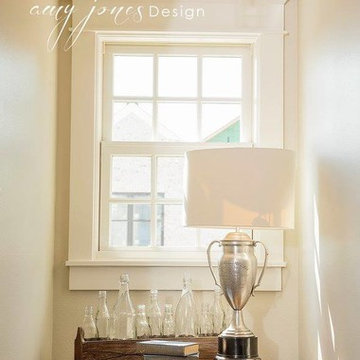
Amy R. Jones Photography
Inspiration för mellanstora lantliga loftrum, med vita väggar och mellanmörkt trägolv
Inspiration för mellanstora lantliga loftrum, med vita väggar och mellanmörkt trägolv
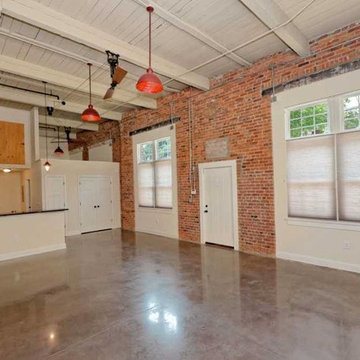
Warehouse apartment in Schenectady's Stockade
Foto på ett litet industriellt loftrum, med beige väggar och betonggolv
Foto på ett litet industriellt loftrum, med beige väggar och betonggolv
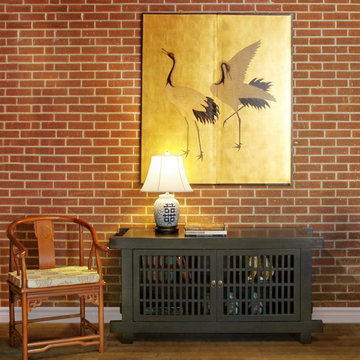
Asian themed loft space featuring the following products: Natural finish rosewood armchair with silk cushion and longevity symbol carving; double happiness porcelain blue and white lamp; gold leaf dancing cranes wall plaque; black matte finish Japanese Shinto cabinet.
Photo By: Tri Ngo
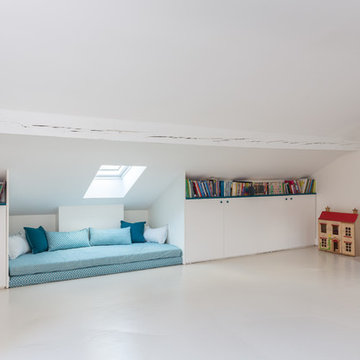
Une maison de ville comme on les aime : généreuse et conviviale. Elle étonne le visiteur par sa force de caractère, vite adoucie par quelques touches de pastel qui ponctuent l’espace. Le parquet a été entièrement restauré et certaines portions de type versaillais ont retrouvé leur éclat d’antan. Des rangements malins se logent ici et là tandis que le carrelage graphique des salles d’eau garantit un réveil revigorant.
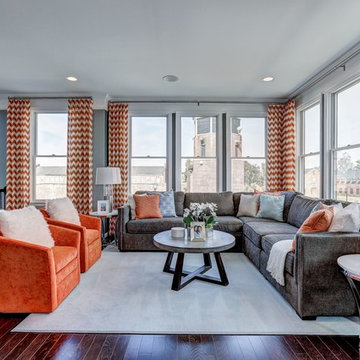
Exempel på ett stort klassiskt loftrum, med grå väggar, mörkt trägolv, ett finrum och brunt golv
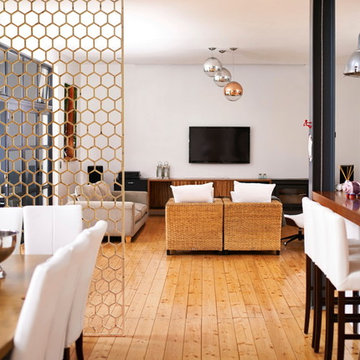
You're only one mouse click away from the most coveted room dividers and partitions in the nation so visit www.FauxIronDIRECT.com right now!
Inspiration för ett stort funkis loftrum, med vita väggar, ljust trägolv och en väggmonterad TV
Inspiration för ett stort funkis loftrum, med vita väggar, ljust trägolv och en väggmonterad TV
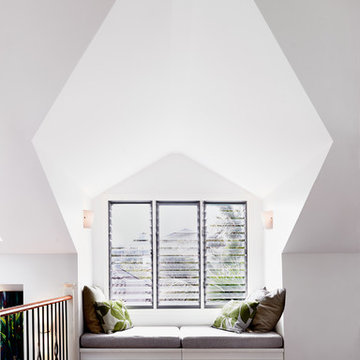
Luke Butterly Photography
Idéer för mellanstora funkis loftrum, med vita väggar och heltäckningsmatta
Idéer för mellanstora funkis loftrum, med vita väggar och heltäckningsmatta
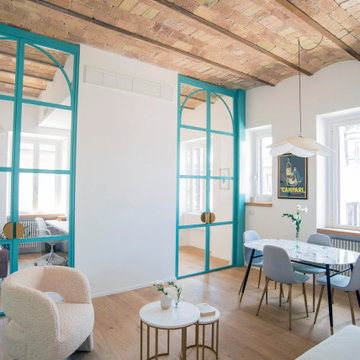
Inspiration för mellanstora loftrum, med vita väggar, ljust trägolv och brunt golv
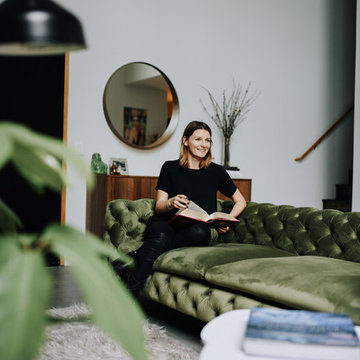
Residential space in North Park's newest building by Jeff Svitak. Space was decorated for a couple who support local artists and love music. We started with a soft velvet sofa (color: moss) that instantly softened this large concrete space. While working around this sofa, we came across the walnut furniture set - it blended right in with the earthy feel we were going for. Plants have a power of bringing any space to life so we added the intertwining money tree and a soft green tree (supposed to be a fast grower). Once the furnishings were in, we added the artwork - a final touch to make this space a client's home.
photo - Hale Productions
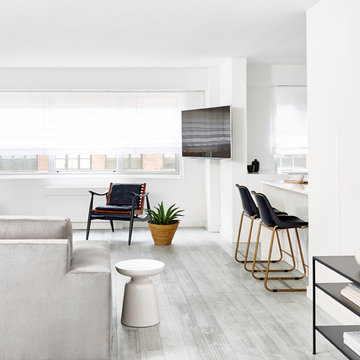
Jacob Snavely
Inspiration för ett mellanstort funkis loftrum, med vita väggar, ljust trägolv, en väggmonterad TV, grått golv och ett finrum
Inspiration för ett mellanstort funkis loftrum, med vita väggar, ljust trägolv, en väggmonterad TV, grått golv och ett finrum
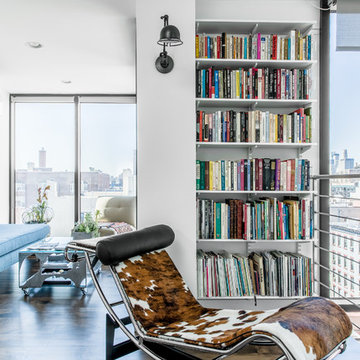
Photo: Sean Litchfield
Idéer för små funkis loftrum, med ett bibliotek, vita väggar och mörkt trägolv
Idéer för små funkis loftrum, med ett bibliotek, vita väggar och mörkt trägolv
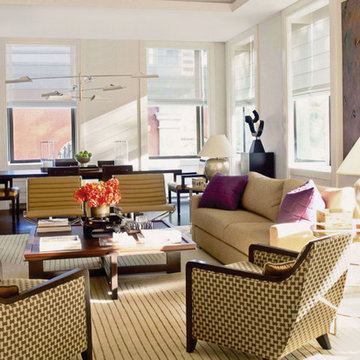
The living room is sleek and clean with 1930's deco furniture and sculpture. the deep window jambs have mirrors set into them to reflect the park and the light. Interior design by Carl Steele and Jonathan Bassman.

The best features of this loft were formerly obscured by its worst. While the apartment has a rich history—it’s located in a former bike factory, it lacked a cohesive floor plan that allowed any substantive living space.
A retired teacher rented out the loft for 10 years before an unexpected fire in a lower apartment necessitated a full building overhaul. He jumped at the chance to renovate the apartment and asked InSitu to design a remodel to improve how it functioned and elevate the interior. We created a plan that reorganizes the kitchen and dining spaces, integrates abundant storage, and weaves in an understated material palette that better highlights the space’s cool industrial character.
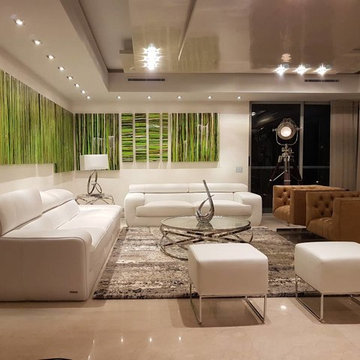
Foto på ett stort funkis loftrum, med ett finrum, travertin golv, beiget golv och vita väggar
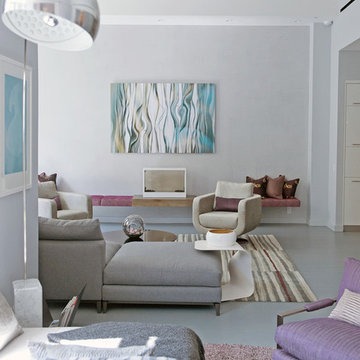
Inspiration for a contemporary gallery house featuring flat-panel cabinets, white backsplash and mosaic tile backsplash, a soft color palette, and textures which all come to life in this gorgeous, sophisticated space!
Project designed by Tribeca based interior designer Betty Wasserman. She designs luxury homes in New York City (Manhattan), The Hamptons (Southampton), and the entire tri-state area.
For more about Betty Wasserman, click here: https://www.bettywasserman.com/
To learn more about this project, click here: https://www.bettywasserman.com/spaces/south-chelsea-loft/
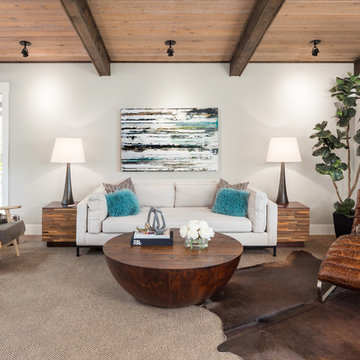
Foto på ett stort 60 tals loftrum, med vita väggar, brunt golv, ett finrum och ljust trägolv
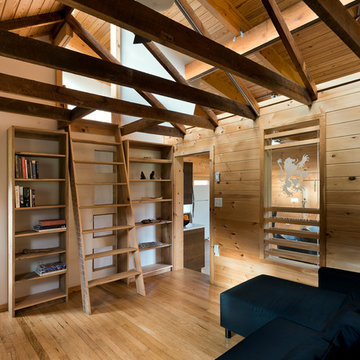
Paul Burk
Idéer för att renovera ett litet funkis loftrum, med ett bibliotek, vita väggar, ljust trägolv och brunt golv
Idéer för att renovera ett litet funkis loftrum, med ett bibliotek, vita väggar, ljust trägolv och brunt golv
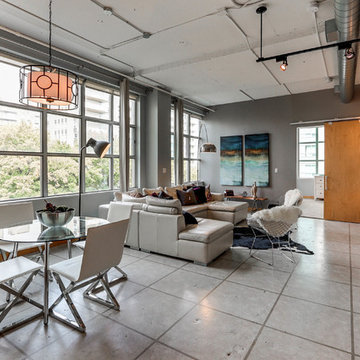
This amazing über contemporary loft space is located in the heart of the very trendy and oh so upscale Yonge and Eglinton district.
This loft oozes style and epitomizes the uptown lifestyle. It's raw industrial look really resonates with the uptown crowd.
The polished concrete floors, exposed sprinklers. ductwork and huge 9ft barn doors all helped to set the stage.
There was only one problem......it didn't sell!
We were called in by the Realtor to give this loft and urban trendy vibe.
We encouraged the clients to repaint utilizing a more current, trending palette. We choose a pallet of several grey tones.
Our list of suggested updates included, switching out the light fixtures, replacing old worn carpeting with a Berber and staging utilizing key pieces one would expect with the loft look. We brought in contemporary furnishings and decor pieces including a live edge coffee table and a cowhide rug. All of these updates translated to SOLD within weeks of staging! Another successful transformation.
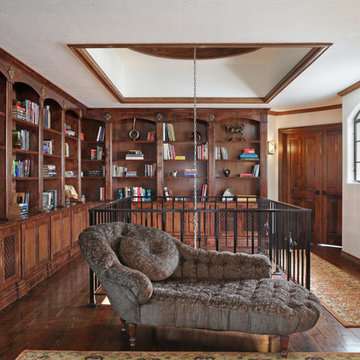
Jeri Koegel
Inredning av ett mellanstort loftrum, med ett bibliotek, vita väggar och mörkt trägolv
Inredning av ett mellanstort loftrum, med ett bibliotek, vita väggar och mörkt trägolv
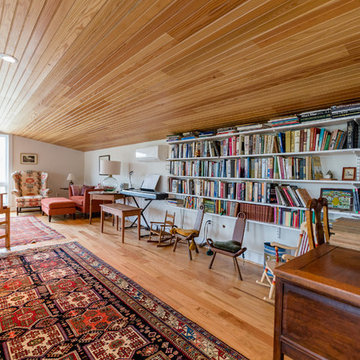
Bild på ett mellanstort lantligt loftrum, med ett bibliotek, vita väggar, ljust trägolv och brunt golv
3 821 foton på loftrum
5