7 869 foton på loftrum
Sortera efter:
Budget
Sortera efter:Populärt i dag
1 - 20 av 7 869 foton
Artikel 1 av 3

A farmhouse coastal styled home located in the charming neighborhood of Pflugerville. We merged our client's love of the beach with rustic elements which represent their Texas lifestyle. The result is a laid-back interior adorned with distressed woods, light sea blues, and beach-themed decor. We kept the furnishings tailored and contemporary with some heavier case goods- showcasing a touch of traditional. Our design even includes a separate hangout space for the teenagers and a cozy media for everyone to enjoy! The overall design is chic yet welcoming, perfect for this energetic young family.
Project designed by Sara Barney’s Austin interior design studio BANDD DESIGN. They serve the entire Austin area and its surrounding towns, with an emphasis on Round Rock, Lake Travis, West Lake Hills, and Tarrytown.
For more about BANDD DESIGN, click here: https://bandddesign.com/
To learn more about this project, click here: https://bandddesign.com/moving-water/

Klassisk inredning av ett stort loftrum, med vita väggar, mellanmörkt trägolv, en standard öppen spis, en spiselkrans i sten, en dold TV och brunt golv

A substantial fireplace wall of Cambrian black leathered granite and travertine in the living room echoes the stone massing elements of the home's exterior architecture.
Project Details // Razor's Edge
Paradise Valley, Arizona
Architecture: Drewett Works
Builder: Bedbrock Developers
Interior design: Holly Wright Design
Landscape: Bedbrock Developers
Photography: Jeff Zaruba
Faux plants: Botanical Elegance
Black fireplace wall: The Stone Collection
Travertine walls: Cactus Stone
Porcelain flooring: Facings of America
https://www.drewettworks.com/razors-edge/

Kitchenette/Office/ Living space with loft above accessed via a ladder. The bookshelf has an integrated stained wood desk/dining table that can fold up and serves as sculptural artwork when the desk is not in use.
Photography: Gieves Anderson Noble Johnson Architects was honored to partner with Huseby Homes to design a Tiny House which was displayed at Nashville botanical garden, Cheekwood, for two weeks in the spring of 2021. It was then auctioned off to benefit the Swan Ball. Although the Tiny House is only 383 square feet, the vaulted space creates an incredibly inviting volume. Its natural light, high end appliances and luxury lighting create a welcoming space.

Отделка задника печи-камина - горячекатаная сталь.
На камине есть варочная поверхность.
Idéer för att renovera ett litet nordiskt loftrum, med vita väggar, en öppen vedspis, en spiselkrans i metall, en väggmonterad TV och brunt golv
Idéer för att renovera ett litet nordiskt loftrum, med vita väggar, en öppen vedspis, en spiselkrans i metall, en väggmonterad TV och brunt golv

Lantlig inredning av ett mellanstort loftrum, med grå väggar, en standard öppen spis, en väggmonterad TV, mellanmörkt trägolv, en spiselkrans i tegelsten och brunt golv
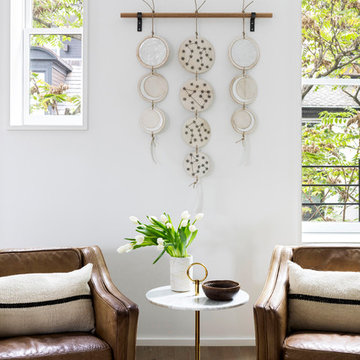
Photo by Costas Picadas
Art by M.Quan
Modern inredning av ett stort loftrum, med grå väggar, mellanmörkt trägolv och en väggmonterad TV
Modern inredning av ett stort loftrum, med grå väggar, mellanmörkt trägolv och en väggmonterad TV

Idéer för att renovera ett litet industriellt loftrum, med ett bibliotek, vita väggar, betonggolv, en dold TV och vitt golv
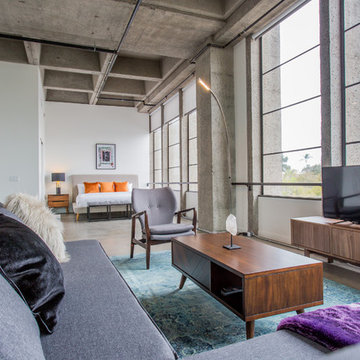
BRADLEY SCHWEIT PHOTOGRAPHY
Exempel på ett litet retro loftrum, med grå väggar, betonggolv och en fristående TV
Exempel på ett litet retro loftrum, med grå väggar, betonggolv och en fristående TV
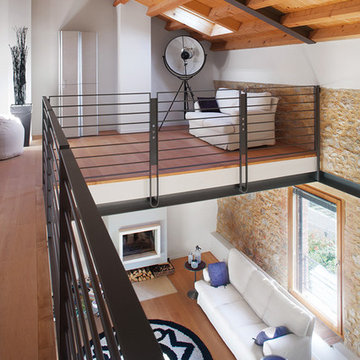
Vue d’en haut, le salon semble toujours aussi spacieux. Le mur en pierre apporte du cachet à la pièce. Même le coin lecture de la mezzanine en bénéficie. Associé aux poutres apparentes, l’environnement est cosy. La lampe sur trépied, style studio photo, apporte une touche de modernité.

Relatives spending the weekend? Daughter moving back in? Could you use a spare bedroom for surprise visitors? Here’s an idea that can accommodate that occasional guest while maintaining your distance: Add a studio apartment above your garage.
Studio apartments are often called mother-in-law apartments, perhaps because they add a degree of privacy. They have their own kitchen, living room and bath. Often they feature a Murphy bed. With appliances designed for micro homes becoming more popular it’s easier than ever to plan for and build a studio apartment.
Rick Jacobson began this project with a large garage, capable of parking a truck and SUV, and storing everything from bikes to snowthrowers. Then he added a 500+ square foot apartment above the garage.
Guests are welcome to the apartment with a private entrance inside a fence. Once inside, the apartment’s open design floods it with daylight from two large skylights and energy-efficient Marvin double hung windows. A gas fireplace below a 42-inch HD TV creates a great entertainment center. It’s all framed with rough-cut black granite, giving the whole apartment a distinctive look. Notice the ¾ inch thick tongue in grove solid oak flooring – the perfect accent to the grey and white interior design.
The kitchen features a gas range with outdoor-vented hood, and a space-saving refrigerator and freezer. The custom kitchen backsplash was built using 3 X 10 inch gray subway glass tile. Black granite countertops can be found in the kitchen and bath, and both featuring under mounted sinks.
The full ¾ bath features a glass-enclosed walk-in shower with 4 x 12 inch ceramic subway tiles arranged in a vertical pattern for a unique look. 6 x 24 inch gray porcelain floor tiles were used in the bath.
A full-sized murphy bed folds out of the wall cabinet, offering a great view of the fireplace and HD TV. On either side of the bed, 3 built-in closets and 2 cabinets provide ample storage space. And a coffee table easily converts to a laptop computer workspace for traveling professionals or FaceBook check-ins.
The result: An addition that has already proved to be a worthy investment, with the ability to host family and friends while appreciating the property’s value.

Ric Stovall
Klassisk inredning av ett stort loftrum, med ett finrum, beige väggar, mellanmörkt trägolv, en standard öppen spis, en spiselkrans i sten och en väggmonterad TV
Klassisk inredning av ett stort loftrum, med ett finrum, beige väggar, mellanmörkt trägolv, en standard öppen spis, en spiselkrans i sten och en väggmonterad TV
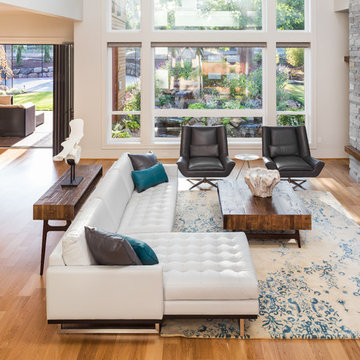
Justin Krug Photography
Modern inredning av ett mycket stort loftrum, med vita väggar, ljust trägolv, en standard öppen spis, en spiselkrans i sten och en väggmonterad TV
Modern inredning av ett mycket stort loftrum, med vita väggar, ljust trägolv, en standard öppen spis, en spiselkrans i sten och en väggmonterad TV
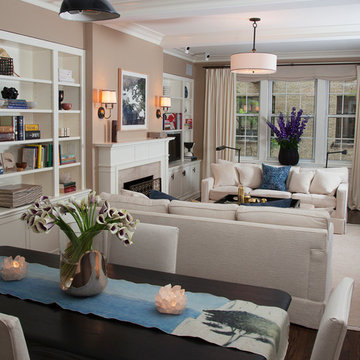
Open Living Room and Dining Area. Custom bookshelves. Don Freeman Studio photography
Idéer för mellanstora vintage loftrum, med ett bibliotek, beige väggar, mörkt trägolv, en standard öppen spis, en spiselkrans i sten och en väggmonterad TV
Idéer för mellanstora vintage loftrum, med ett bibliotek, beige väggar, mörkt trägolv, en standard öppen spis, en spiselkrans i sten och en väggmonterad TV
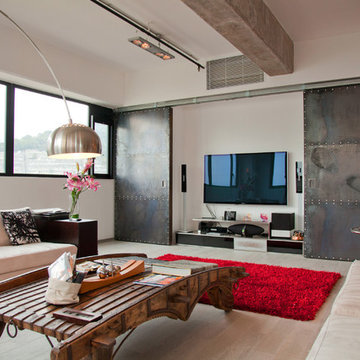
Photos: inhouse @ urban design & build Ltd.
Idéer för ett stort rustikt loftrum, med klinkergolv i porslin och en väggmonterad TV
Idéer för ett stort rustikt loftrum, med klinkergolv i porslin och en väggmonterad TV

John Buchan Homes
Klassisk inredning av ett mellanstort loftrum, med en spiselkrans i sten, vita väggar, mörkt trägolv, en standard öppen spis, en väggmonterad TV och brunt golv
Klassisk inredning av ett mellanstort loftrum, med en spiselkrans i sten, vita väggar, mörkt trägolv, en standard öppen spis, en väggmonterad TV och brunt golv

Crisp tones of maple and birch. Minimal and modern, the perfect backdrop for every room. With the Modin Collection, we have raised the bar on luxury vinyl plank. The result is a new standard in resilient flooring. Modin offers true embossed in register texture, a low sheen level, a rigid SPC core, an industry-leading wear layer, and so much more.

Foto på ett stort rustikt loftrum, med vita väggar, klinkergolv i porslin, en standard öppen spis, en spiselkrans i sten, en väggmonterad TV och grått golv

Established in 1895 as a warehouse for the spice trade, 481 Washington was built to last. With its 25-inch-thick base and enchanting Beaux Arts facade, this regal structure later housed a thriving Hudson Square printing company. After an impeccable renovation, the magnificent loft building’s original arched windows and exquisite cornice remain a testament to the grandeur of days past. Perfectly anchored between Soho and Tribeca, Spice Warehouse has been converted into 12 spacious full-floor lofts that seamlessly fuse Old World character with modern convenience. Steps from the Hudson River, Spice Warehouse is within walking distance of renowned restaurants, famed art galleries, specialty shops and boutiques. With its golden sunsets and outstanding facilities, this is the ideal destination for those seeking the tranquil pleasures of the Hudson River waterfront.
Expansive private floor residences were designed to be both versatile and functional, each with 3 to 4 bedrooms, 3 full baths, and a home office. Several residences enjoy dramatic Hudson River views.
This open space has been designed to accommodate a perfect Tribeca city lifestyle for entertaining, relaxing and working.
This living room design reflects a tailored “old world” look, respecting the original features of the Spice Warehouse. With its high ceilings, arched windows, original brick wall and iron columns, this space is a testament of ancient time and old world elegance.
The design choices are a combination of neutral, modern finishes such as the Oak natural matte finish floors and white walls, white shaker style kitchen cabinets, combined with a lot of texture found in the brick wall, the iron columns and the various fabrics and furniture pieces finishes used thorughout the space and highlited by a beautiful natural light brought in through a wall of arched windows.
The layout is open and flowing to keep the feel of grandeur of the space so each piece and design finish can be admired individually.
As soon as you enter, a comfortable Eames Lounge chair invites you in, giving her back to a solid brick wall adorned by the “cappucino” art photography piece by Francis Augustine and surrounded by flowing linen taupe window drapes and a shiny cowhide rug.
The cream linen sectional sofa takes center stage, with its sea of textures pillows, giving it character, comfort and uniqueness. The living room combines modern lines such as the Hans Wegner Shell chairs in walnut and black fabric with rustic elements such as this one of a kind Indonesian antique coffee table, giant iron antique wall clock and hand made jute rug which set the old world tone for an exceptional interior.
Photography: Francis Augustine

Inredning av ett modernt mycket stort loftrum, med grå väggar, ljust trägolv, en bred öppen spis, en väggmonterad TV, brunt golv och en spiselkrans i trä
7 869 foton på loftrum
1