741 foton på loftrum
Sortera efter:
Budget
Sortera efter:Populärt i dag
121 - 140 av 741 foton
Artikel 1 av 3
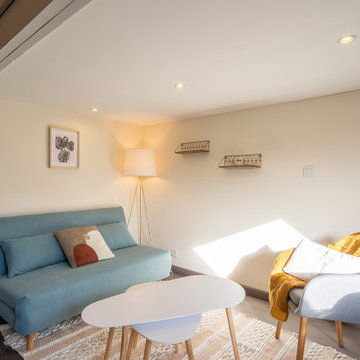
Ce petit studio nantais a été entièrement re décoré par l’agence afin de le rendre chaleureux et fonctionnel.
La mezzanine accueille l’espace nuit, créant un véritable cocon, pendant que l’espace inférieur bénéficie de toute la lumière naturelle.
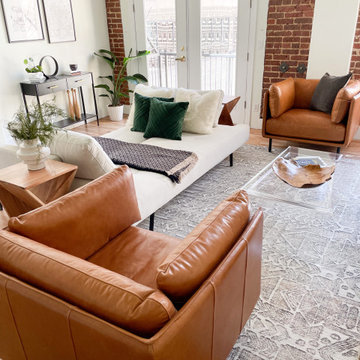
Built in 1896, the original site of the Baldwin Piano warehouse was transformed into several turn-of-the-century residential spaces in the heart of Downtown Denver. The building is the last remaining structure in Downtown Denver with a cast-iron facade. HouseHome was invited to take on a poorly designed loft and transform it into a luxury Airbnb rental. Since this building has such a dense history, it was our mission to bring the focus back onto the unique features, such as the original brick, large windows, and unique architecture.
Our client wanted the space to be transformed into a luxury, unique Airbnb for world travelers and tourists hoping to experience the history and art of the Denver scene. We went with a modern, clean-lined design with warm brick, moody black tones, and pops of green and white, all tied together with metal accents. The high-contrast black ceiling is the wow factor in this design, pushing the envelope to create a completely unique space. Other added elements in this loft are the modern, high-gloss kitchen cabinetry, the concrete tile backsplash, and the unique multi-use space in the Living Room. Truly a dream rental that perfectly encapsulates the trendy, historical personality of the Denver area.

Industriell inredning av ett mellanstort loftrum, med vita väggar, mellanmörkt trägolv, en standard öppen spis, en spiselkrans i betong och brunt golv
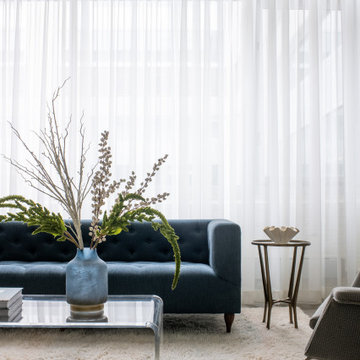
The juxtaposition of soft texture and feminine details against hard metal and concrete finishes. Elements of floral wallpaper, paper lanterns, and abstract art blend together to create a sense of warmth. Soaring ceilings are anchored by thoughtfully curated and well placed furniture pieces. The perfect home for two.
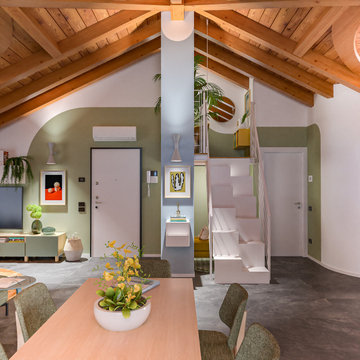
Liadesign
Inspiration för ett stort funkis loftrum, med ett bibliotek, flerfärgade väggar, klinkergolv i porslin, en väggmonterad TV och grått golv
Inspiration för ett stort funkis loftrum, med ett bibliotek, flerfärgade väggar, klinkergolv i porslin, en väggmonterad TV och grått golv
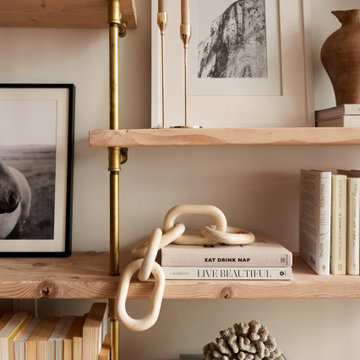
photography by Seth Caplan, styling by Mariana Marcki
Idéer för att renovera ett mellanstort eklektiskt loftrum, med beige väggar, mellanmörkt trägolv, en väggmonterad TV och brunt golv
Idéer för att renovera ett mellanstort eklektiskt loftrum, med beige väggar, mellanmörkt trägolv, en väggmonterad TV och brunt golv
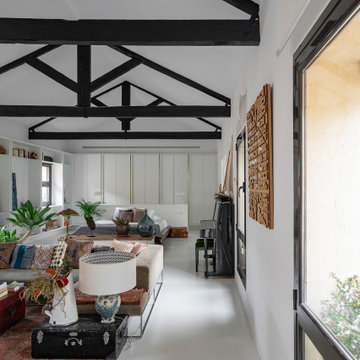
Bild på ett mellanstort funkis loftrum, med vita väggar, betonggolv, en standard öppen spis, en spiselkrans i metall, en fristående TV och vitt golv
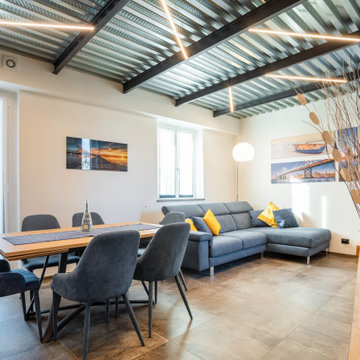
Casa AL
Ristrutturazione completa con ampliamento di 110 mq
Inspiration för ett mellanstort funkis loftrum, med ett bibliotek, grå väggar, klinkergolv i porslin, en standard öppen spis, en spiselkrans i trä, en väggmonterad TV och grått golv
Inspiration för ett mellanstort funkis loftrum, med ett bibliotek, grå väggar, klinkergolv i porslin, en standard öppen spis, en spiselkrans i trä, en väggmonterad TV och grått golv
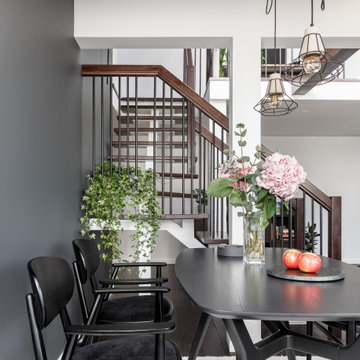
Столовая в мансардной квартире
Idéer för att renovera ett mellanstort funkis loftrum, med grå väggar, mörkt trägolv och brunt golv
Idéer för att renovera ett mellanstort funkis loftrum, med grå väggar, mörkt trägolv och brunt golv

Organic Contemporary Design in an Industrial Setting… Organic Contemporary elements in an industrial building is a natural fit. Turner Design Firm designers Tessea McCrary and Jeanine Turner created a warm inviting home in the iconic Silo Point Luxury Condominiums.
Industrial Features Enhanced… Neutral stacked stone tiles work perfectly to enhance the original structural exposed steel beams. Our lighting selection were chosen to mimic the structural elements. Charred wood, natural walnut and steel-look tiles were all chosen as a gesture to the industrial era’s use of raw materials.
Creating a Cohesive Look with Furnishings and Accessories… Designer Tessea McCrary added luster with curated furnishings, fixtures and accessories. Her selections of color and texture using a pallet of cream, grey and walnut wood with a hint of blue and black created an updated classic contemporary look complimenting the industrial vide.
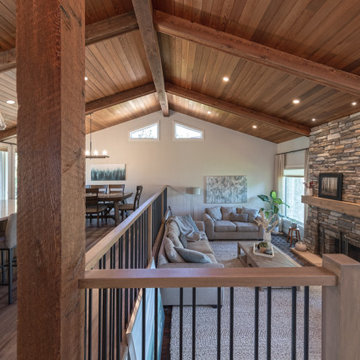
For this special renovation project, our clients had a clear vision of what they wanted their living space to end up looking like, and the end result is truly jaw-dropping. The main floor was completely refreshed and the main living area opened up. The existing vaulted cedar ceilings were refurbished, and a new vaulted cedar ceiling was added above the newly opened up kitchen to match. The kitchen itself was transformed into a gorgeous open entertaining area with a massive island and top-of-the-line appliances that any chef would be proud of. A unique venetian plaster canopy housing the range hood fan sits above the exclusive Italian gas range. The fireplace was refinished with a new wood mantle and stacked stone surround, becoming the centrepiece of the living room, and is complemented by the beautifully refinished parquet wood floors. New hardwood floors were installed throughout the rest of the main floor, and a new railings added throughout. The family room in the back was remodeled with another venetian plaster feature surrounding the fireplace, along with a wood mantle and custom floating shelves on either side. New windows were added to this room allowing more light to come in, and offering beautiful views into the large backyard. A large wrap around custom desk and shelves were added to the den, creating a very functional work space for several people. Our clients are super happy about their renovation and so are we! It turned out beautiful!
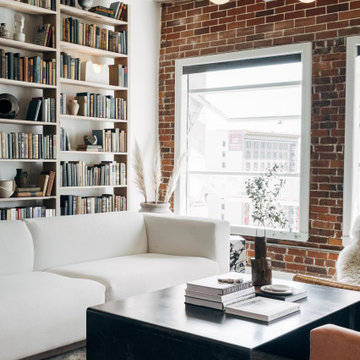
Bild på ett mellanstort industriellt loftrum, med röda väggar, betonggolv, en dold TV och grått golv
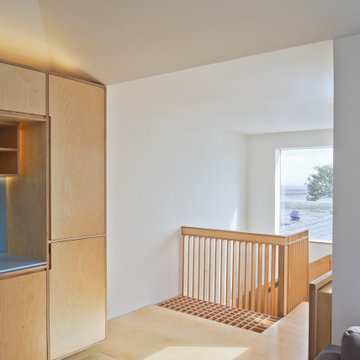
Entranceway and staircase
Inspiration för ett litet skandinaviskt loftrum, med vita väggar, ljust trägolv, en standard öppen spis, en spiselkrans i gips, en väggmonterad TV och beiget golv
Inspiration för ett litet skandinaviskt loftrum, med vita väggar, ljust trägolv, en standard öppen spis, en spiselkrans i gips, en väggmonterad TV och beiget golv

Kaplan Architects, AIA
Location: Redwood City , CA, USA
The kitchen at one end of the great room has a large island. The custom designed light fixture above the island doubles as a pot rack. The combination cherry wood and stainless steel cabinets are custom made. the floor is walnut 5 inch wide planks. The wall of windows provide a view of the Santa Clara Valley.
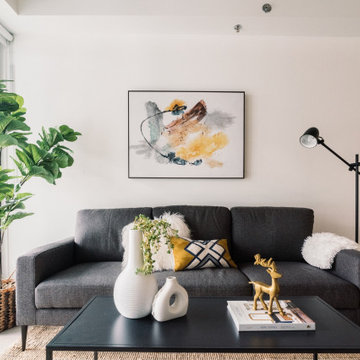
Salon aménagé par Distingo dans un condo neuf. Aire ouverte, style loft avec plafond en béton.
Inspiration för ett mellanstort funkis loftrum, med vita väggar, mellanmörkt trägolv och brunt golv
Inspiration för ett mellanstort funkis loftrum, med vita väggar, mellanmörkt trägolv och brunt golv
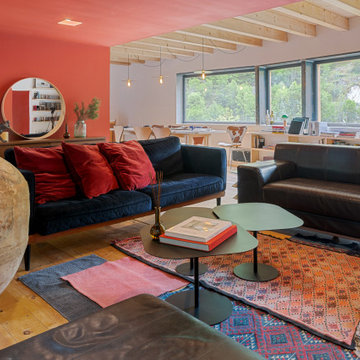
Reforma integral de una vivienda en los Pirineos Catalanes. En este proyecto hemos trabajado teniendo muy en cuenta el espacio exterior dentro de la vivienda. Hemos jugado con los materiales y las texturas, intentando resaltar la piedra en el interior. Con el color rojo y el mobiliario hemos dado un carácter muy especial al espacio. Todo el proyecto se ha realizado en colaboración con Carlos Gerhard Pi-Sunyer, arquitecto del proyecto.
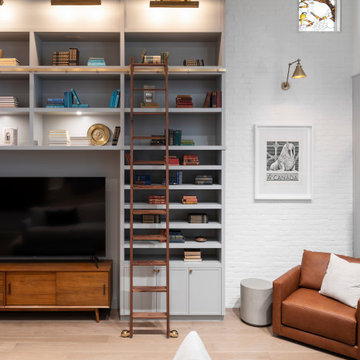
The 13 foot tall living room has full height custom designed and built library bookcase.
Inspiration för ett mellanstort industriellt loftrum, med ett bibliotek, vita väggar, ljust trägolv och en inbyggd mediavägg
Inspiration för ett mellanstort industriellt loftrum, med ett bibliotek, vita väggar, ljust trägolv och en inbyggd mediavägg
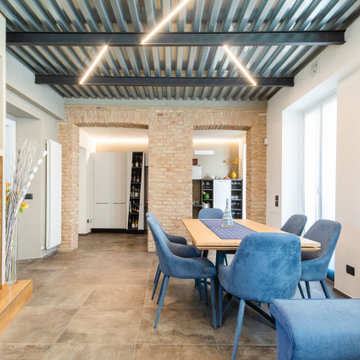
Casa AL
Ristrutturazione completa con ampliamento di 110 mq
Modern inredning av ett mellanstort loftrum, med ett bibliotek, grå väggar, klinkergolv i porslin, en standard öppen spis, en spiselkrans i trä, en väggmonterad TV och grått golv
Modern inredning av ett mellanstort loftrum, med ett bibliotek, grå väggar, klinkergolv i porslin, en standard öppen spis, en spiselkrans i trä, en väggmonterad TV och grått golv
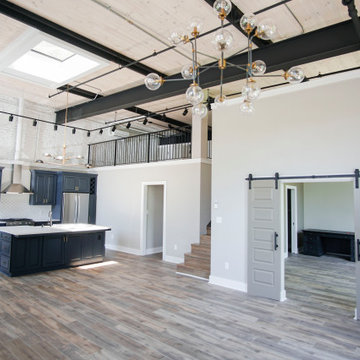
From this angle, you're able to see the upstairs portion of the studio, along with the stunning barn doors that lead into the master bedroom, which connects to a massive closet that runs along the entire back end of the first floor.
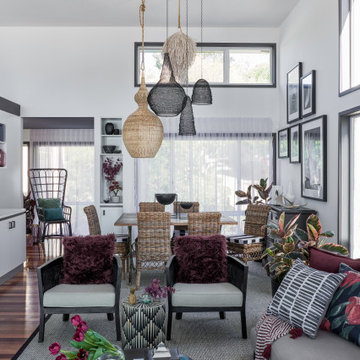
Eclectic mix of new and repurposed furniture and accessories. Extra deep sofa and large area rug unify and link spaces.
Idéer för stora maritima loftrum, med vita väggar, mellanmörkt trägolv och brunt golv
Idéer för stora maritima loftrum, med vita väggar, mellanmörkt trägolv och brunt golv
741 foton på loftrum
7