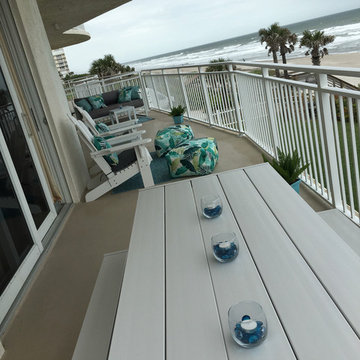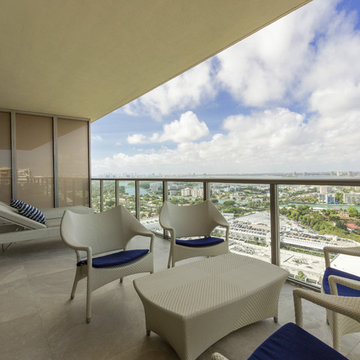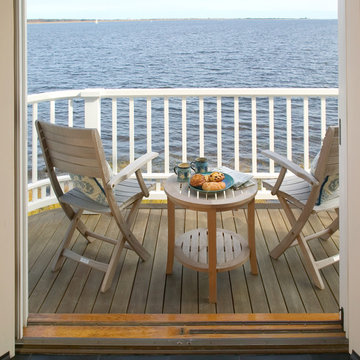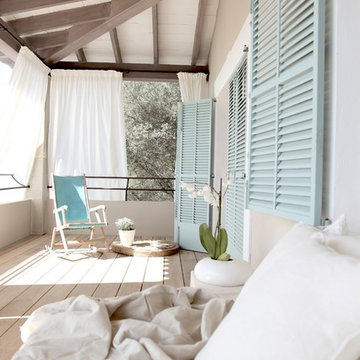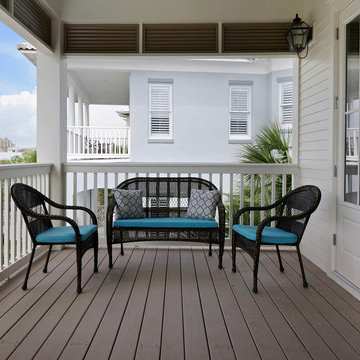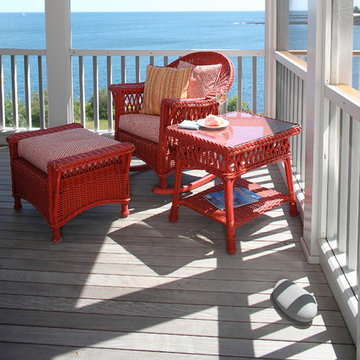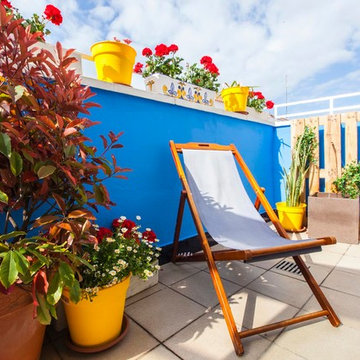154 foton på maritim balkong
Sortera efter:
Budget
Sortera efter:Populärt i dag
1 - 20 av 154 foton
Artikel 1 av 3
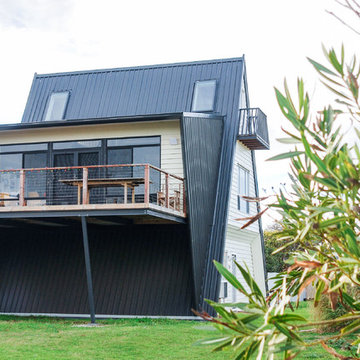
Face-lift and addition to a retro 70's A-Frame beach house in Goolwa Beach, South Australia.
Living areas were relocated to second floor and large deck added to give indoor-outdoor entertainment with stunning views of the beach. The open plan living/kitchen area has lofty high ceilings and features the original exposed steel structure and floor framing giving the home an informal beachy vibe.
The upper (loft) level is now a light filled retreat/look-out thanks to addition of skylights and a crows nest balcony. A spiral staircase connects the living level and loft. The loft floor was cut back mezzanine-style and overlooks the living space below. The net effect is connected, open, informal living that suits a beach home.
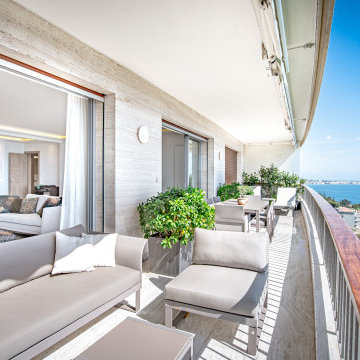
terrasse ouverte sur le salon
Inredning av en maritim mellanstor balkong, med räcke i trä
Inredning av en maritim mellanstor balkong, med räcke i trä
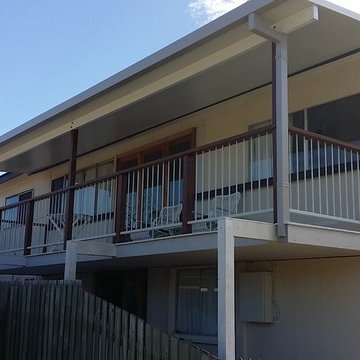
Tiles to be completed by other trades.
Inspiration för en liten maritim balkong, med takförlängning
Inspiration för en liten maritim balkong, med takförlängning
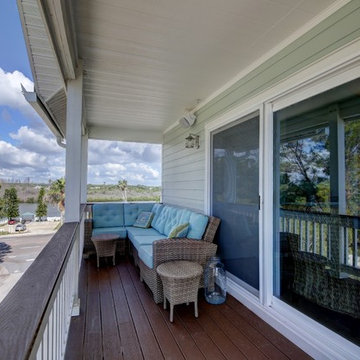
This is a small beach cottage constructed in Indian shores. Because of site limitations, we build the home tall and maximized the ocean views.
It's a great example of a well built moderately priced beach home where value and durability was a priority to the client.
Cary John
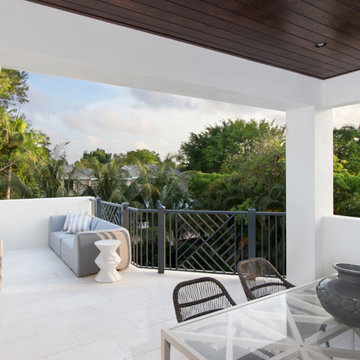
Sonoma House Plan - This 2-story house plan features an open floor plan with great room and an island kitchen. Other amenities include a dining room, split bedrooms and an outdoor living space.
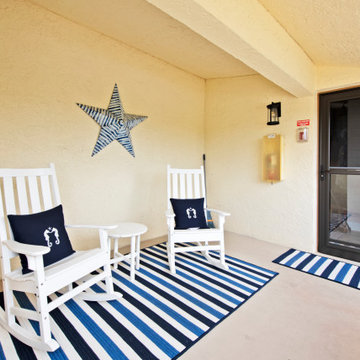
Inspiration för små maritima balkonger, med takförlängning och räcke i metall
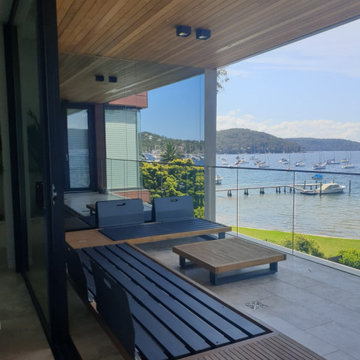
Grey tinted balcony mirror reflecting beautiful Pittwater. All joins follow the timber ceiling, helping with the flow.
No frame needed, simplicity breaks up the different products on the balcony
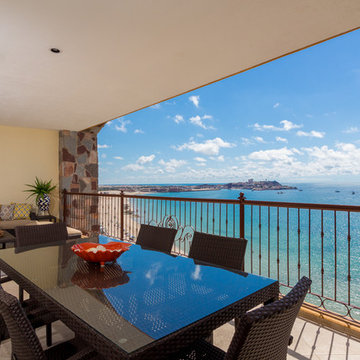
MANNY SANCHEZ
Idéer för mellanstora maritima balkonger, med takförlängning
Idéer för mellanstora maritima balkonger, med takförlängning
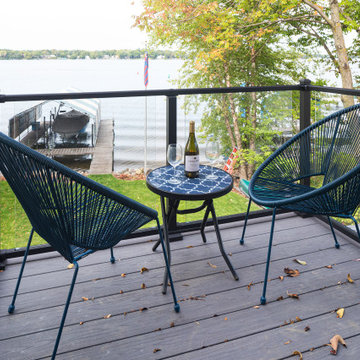
Wine anyone? This balcony off of the owners' suite is an inviting way to truly relax and find joy in each day. It's the unique things that we design for our homeowners they truly appreciate for years to come. Cheers! Photo by Jim Kruger, LandMark 2019.
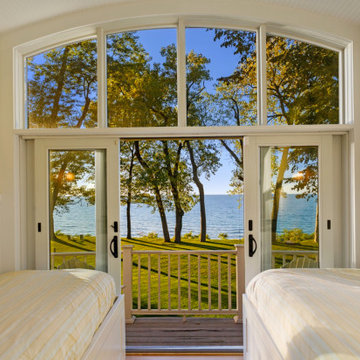
This is the sleeping loft, with the balcony right outside and accessible through a quad slider door. There are operable skylights in the ceiling (not visible) that provide great natural ventilation throughout the day and for sleeping.
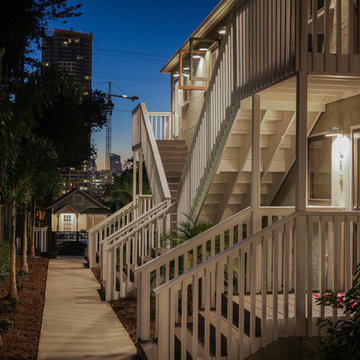
The new, beautiful staircase which allows privacy and security for all units.
Idéer för att renovera en liten maritim balkong
Idéer för att renovera en liten maritim balkong
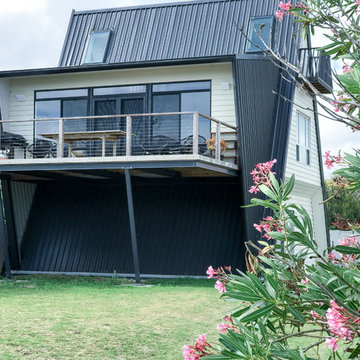
Face-lift and addition to a 70's A-Frame beach house in Goolwa Beach, South Australia.
Living areas were taken to second floor and large deck added to gain views of beach and create indoor-outdoor seamless entertainment. The living/kitchen area has lofty high ceilings and an open plan and the original exposed steel structure and floor framing featured to give informal beach house vibe.
The upper level (loft) became a retreat/look-out thanks to addition of skylights and a crows nest balcony. A spiral staircase connects the living and loft. The loft level is a mezzanine so that it which overlooks the living space below.
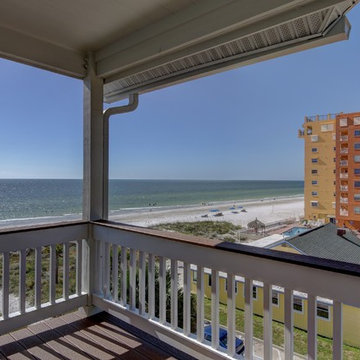
This is a small beach cottage constructed in Indian shores. Because of site limitations, we build the home tall and maximized the ocean views.
It's a great example of a well built moderately priced beach home where value and durability was a priority to the client.
Cary John
154 foton på maritim balkong
1
