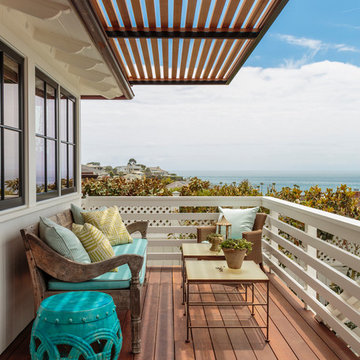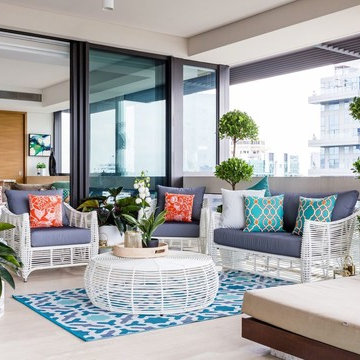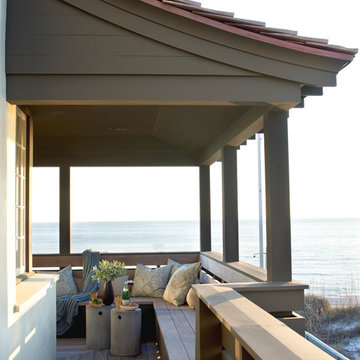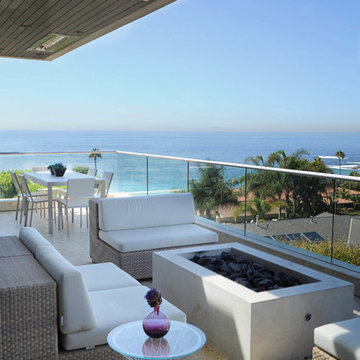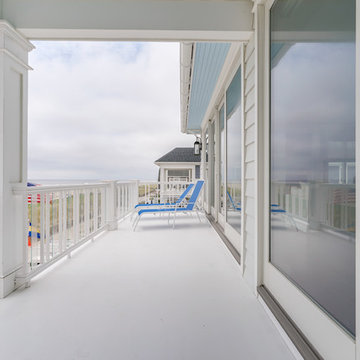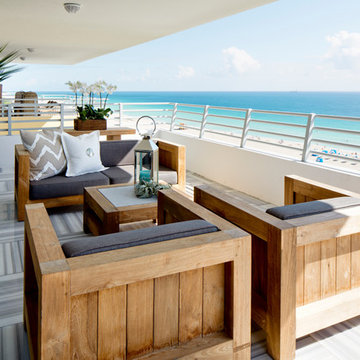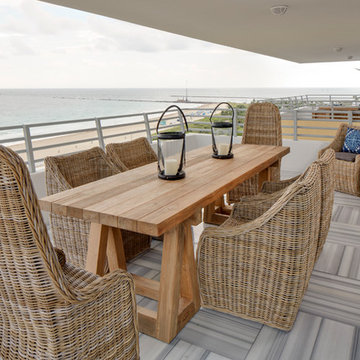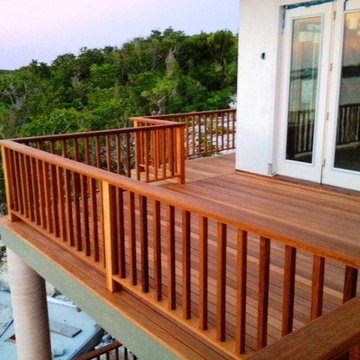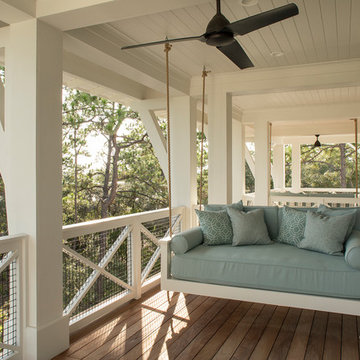484 foton på maritim balkong
Sortera efter:
Budget
Sortera efter:Populärt i dag
21 - 40 av 484 foton
Artikel 1 av 3
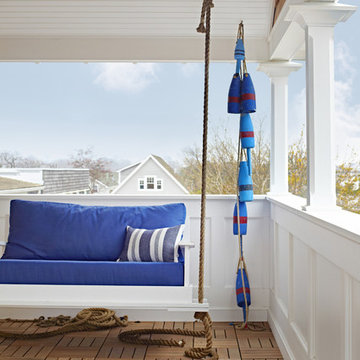
Interior Architecture, Interior Design, Art Curation, and Custom Millwork & Furniture Design by Chango & Co.
Construction by Siano Brothers Contracting
Photography by Jacob Snavely
See the full feature inside Good Housekeeping
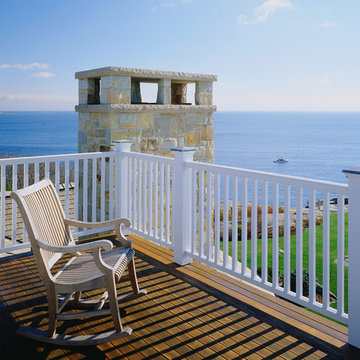
Built on the former site of a casino, this residence reflects the client's desire to have a home that is welcoming to family members and friends while complementing the historic site on which it is located. This home is formal and stately, with classic American detailing outside and in.
Photo Credit: Brian Vanden Brink
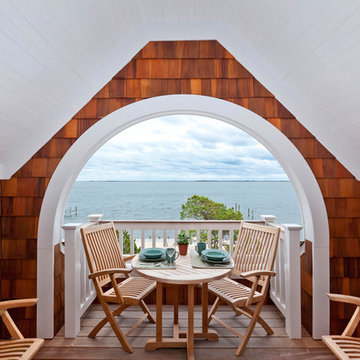
Studio C | Cheryl Nemazie
Idéer för små maritima balkonger, med takförlängning
Idéer för små maritima balkonger, med takförlängning
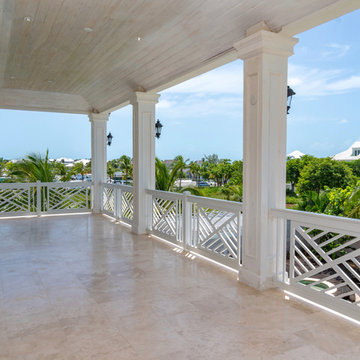
Welcome to Sand Dollar, a grand five bedroom, five and a half bathroom family home the wonderful beachfront, marina based community of Palm Cay. On a double lot, the main house, pool, pool house, guest cottage with three car garage make an impressive homestead, perfect for a large family. Built to the highest specifications, Sand Dollar features a Bermuda roof, hurricane impact doors and windows, plantation shutters, travertine, marble and hardwood floors, high ceilings, a generator, water holding tank, and high efficiency central AC.
The grand entryway is flanked by formal living and dining rooms, and overlooking the pool is the custom built gourmet kitchen and spacious open plan dining and living areas. Granite counters, dual islands, an abundance of storage space, high end appliances including a Wolf double oven, Sub Zero fridge, and a built in Miele coffee maker, make this a chef’s dream kitchen.
On the second floor there are five bedrooms, four of which are en suite. The large master leads on to a 12’ covered balcony with balmy breezes, stunning marina views, and partial ocean views. The master bathroom is spectacular, with marble floors, a Jacuzzi tub and his and hers spa shower with body jets and dual rain shower heads. A large cedar lined walk in closet completes the master suite.
On the third floor is the finished attic currently houses a gym, but with it’s full bathroom, can be used for guests, as an office, den, playroom or media room.
Fully landscaped with an enclosed yard, sparkling pool and inviting hot tub, outdoor bar and grill, Sand Dollar is a great house for entertaining, the large covered patio and deck providing shade and space for easy outdoor living. A three car garage and is topped by a one bed, one bath guest cottage, perfect for in laws, caretakers or guests.
Located in Palm Cay, Sand Dollar is perfect for family fun in the sun! Steps from a gorgeous sandy beach, and all the amenities Palm Cay has to offer, including the world class full service marina, water sports, gym, spa, tennis courts, playground, pools, restaurant, coffee shop and bar. Offered unfurnished.
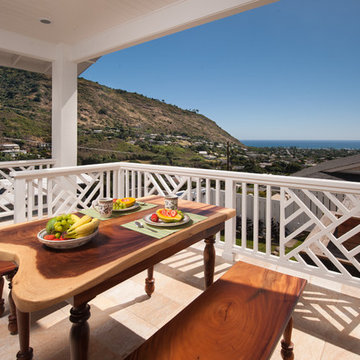
Augie Salbosa
Inredning av en maritim balkong, med takförlängning
Inredning av en maritim balkong, med takförlängning
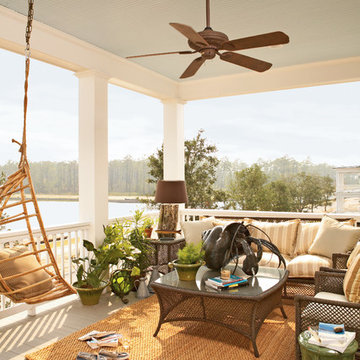
Courtesy Coastal Living, a division of Time Inc. Lifestyle Group, photograph by Jean Allsopp. Coastal Living is a registered trademark and used with permission.
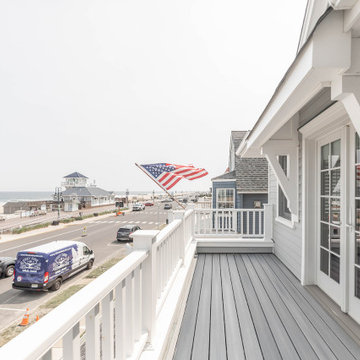
Long second floor balcony off of double glass french doors with white railings and handrail with a view over the road, boardwalk, and beach.
Idéer för att renovera en mellanstor maritim balkong, med takförlängning
Idéer för att renovera en mellanstor maritim balkong, med takförlängning
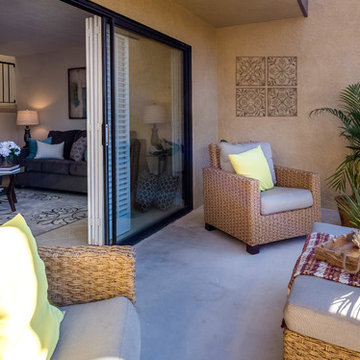
Outside balcony living space. A neutral warm palette was used to go with the set color pallette of this beach city condo. The seating was placed to be inviting and is set up to give you the glimpse of the ocean view.
John Moery Photography
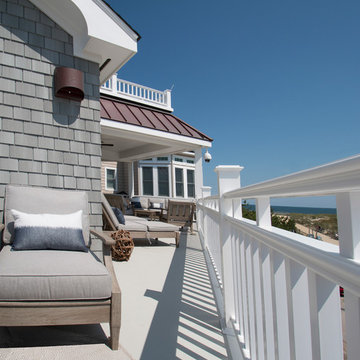
Stunning deck off the main living room expands the social area in three seasons. Interior Design by The Red Chair. Images by Graphicus 14, Houzz Photographer.
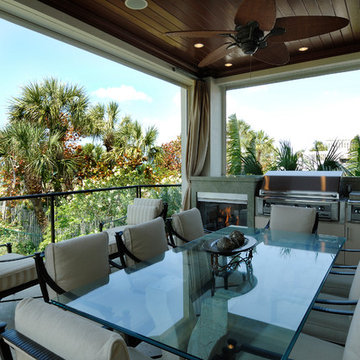
this is the main living floor balcony off the kitchen. There is an outdoor fireplace with a grill, a double burner pot and a prep sink. The balcony has Phantom Screens that roll up in hidden tracks. The screens drop down to provide sun shade and insect protection. The screens are automated and work with a remote control.
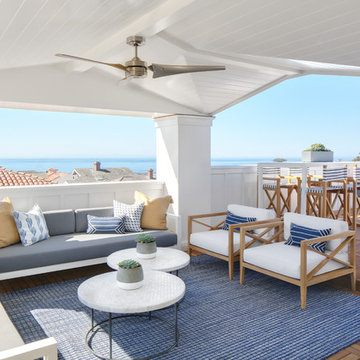
Chad Mellon
Idéer för maritima balkonger, med utekrukor, takförlängning och räcke i trä
Idéer för maritima balkonger, med utekrukor, takförlängning och räcke i trä
484 foton på maritim balkong
2
