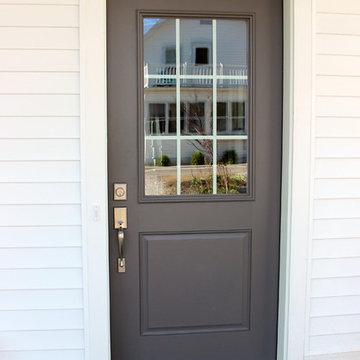63 foton på maritim entré, med en brun dörr
Sortera efter:
Budget
Sortera efter:Populärt i dag
1 - 20 av 63 foton
Artikel 1 av 3

Exempel på en mellanstor maritim foajé, med vita väggar, ljust trägolv, en enkeldörr, en brun dörr och flerfärgat golv
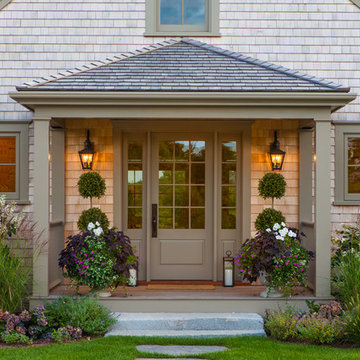
Nantucket Architectural Photography
Inspiration för maritima ingångspartier, med en enkeldörr och en brun dörr
Inspiration för maritima ingångspartier, med en enkeldörr och en brun dörr
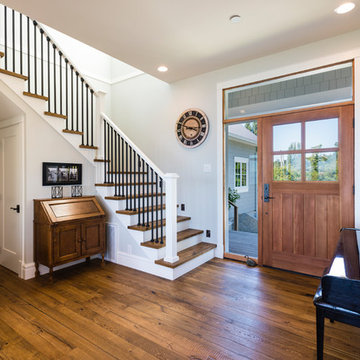
This beach house was renovated to create an inviting escape for its owners’ as home away from home. The wide open greatroom that pours out onto vistas of sand and surf from behind a nearly removable bi-folding wall of glass, making summer entertaining a treat for the host and winter storm watching a true marvel for guests to behold. The views from each of the upper level bedroom windows make it hard to tell if you have truly woken in the morning, or if you are still dreaming…
Photography: Paul Grdina
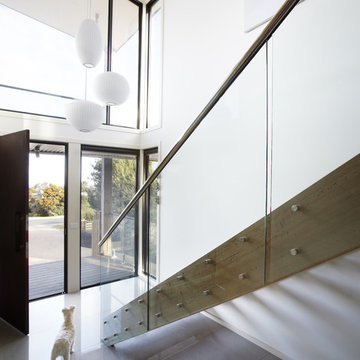
Double height ceiling offers a light flooded entrance.
Polished porcelain tiles and glass balustrades bounce the natural light around, and open timber treads enhance an airy feeling.
A trio of George Nelson pendant lights are enjoyed from both the ground and first floors.
Photography by Sam Penninger - Styling by Selena White
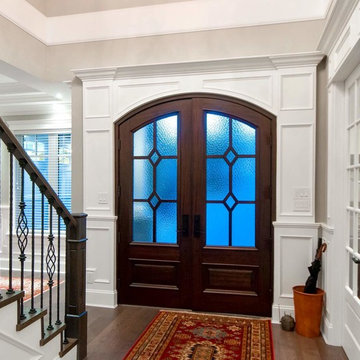
Go to www.GAMBRICK.com or call 732.892.1386 for additional information.
Inspiration för mellanstora maritima ingångspartier, med en dubbeldörr, en brun dörr, brunt golv, beige väggar och mörkt trägolv
Inspiration för mellanstora maritima ingångspartier, med en dubbeldörr, en brun dörr, brunt golv, beige väggar och mörkt trägolv
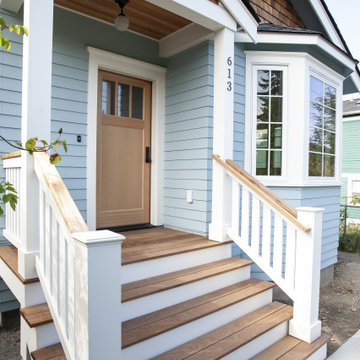
Maritim inredning av en liten ingång och ytterdörr, med blå väggar, en enkeldörr och en brun dörr

The wooden exposed beams coordinate with your entry doorway.
Idéer för att renovera en mellanstor maritim foajé, med grå väggar, mellanmörkt trägolv, en enkeldörr, en brun dörr och brunt golv
Idéer för att renovera en mellanstor maritim foajé, med grå väggar, mellanmörkt trägolv, en enkeldörr, en brun dörr och brunt golv
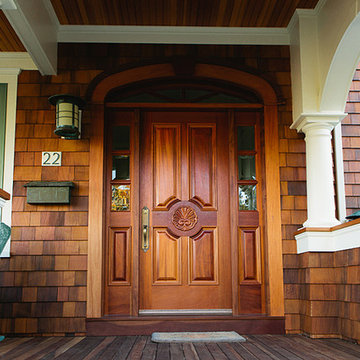
Maritim inredning av en mellanstor ingång och ytterdörr, med en pivotdörr, en brun dörr, bruna väggar och mörkt trägolv
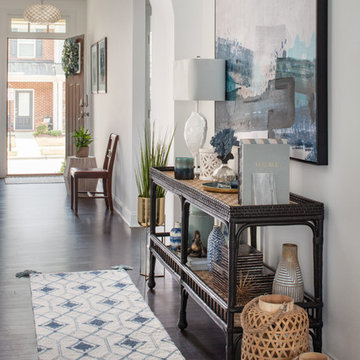
Take a virtual walk down the charming entryway of this mid-century modern coastal cottage by Mary Hannah Interiors.
Idéer för att renovera en mellanstor maritim hall, med vita väggar, mörkt trägolv, en enkeldörr, en brun dörr och brunt golv
Idéer för att renovera en mellanstor maritim hall, med vita väggar, mörkt trägolv, en enkeldörr, en brun dörr och brunt golv
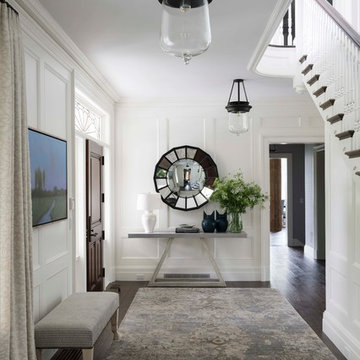
Brilliant light pours through an intricate leaded glass transom and coats the white plaster ceiling and full height paneling of an elegant entry hall with stained wide plank floors, front door leaf, stair treads and railing.
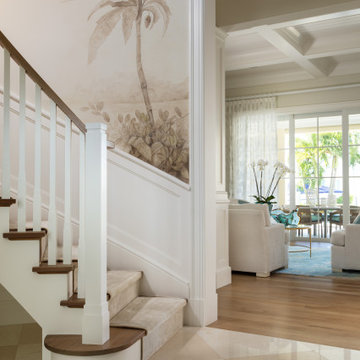
Inspiration för en mellanstor maritim foajé, med beige väggar, marmorgolv, en brun dörr och beiget golv
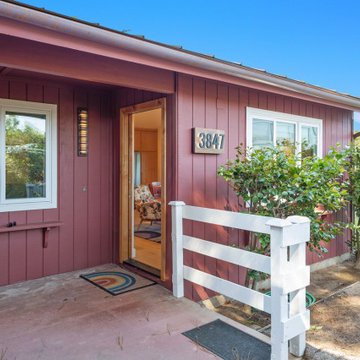
Incorporated both French doors and Dutch doors, aiming to enhance the indoor-outdoor connection. The addition of custom decks and stairs from the bedroom to the laundry space and backyard suggests a functional and aesthetic upgrade to the outdoor spaces.
The introduction of a custom brick step from the main bedroom french doors leads you to the outside seating area and shower that brings a rustic and coastal charming touch to the space. This not only improves accessibility but also creates a cozy and inviting atmosphere.
Ginger's attention to detail is evident through the custom-designed copper light-up address signs. These signs not only serve a practical purpose but also add a distinctive and stylish element to the home's exterior. Similarly, the custom black iron lights guiding the pathways around the home contribute to the overall ambiance while providing safety and visibility.
By combining functional design elements, thoughtful aesthetics, and custom craftsmanship, it seems like the firm and Ginger have worked together to transform the outdoor areas into a unique and appealing extension of the home.
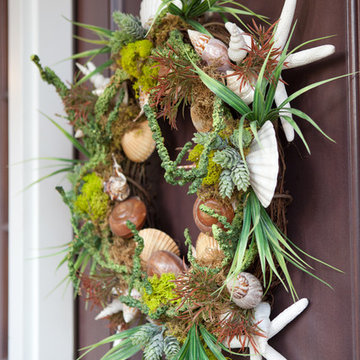
Inredning av en maritim liten ingång och ytterdörr, med bruna väggar, tegelgolv, en enkeldörr och en brun dörr

Inviting entryway with beautiful ceiling details and lighting
Photo by Ashley Avila Photography
Inredning av en maritim foajé, med grå väggar, mellanmörkt trägolv, en enkeldörr, en brun dörr och brunt golv
Inredning av en maritim foajé, med grå väggar, mellanmörkt trägolv, en enkeldörr, en brun dörr och brunt golv
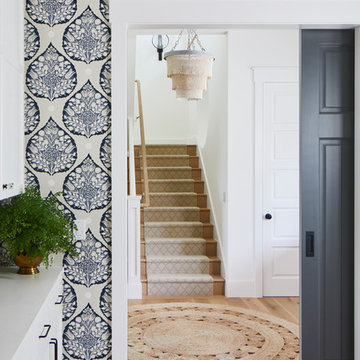
Interior view of the Northgrove Residence. Interior Design by Amity Worrell & Co. Construction by Smith Builders. Photography by Andrea Calo.
Exempel på en mycket stor maritim foajé, med vita väggar, mellanmörkt trägolv, en enkeldörr, en brun dörr och beiget golv
Exempel på en mycket stor maritim foajé, med vita väggar, mellanmörkt trägolv, en enkeldörr, en brun dörr och beiget golv
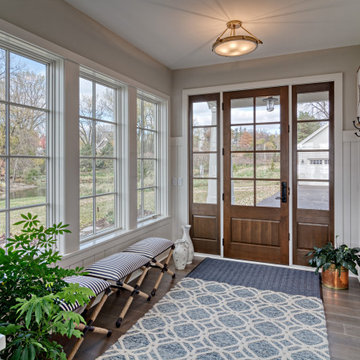
Foto på en mellanstor maritim foajé, med grå väggar, laminatgolv, en enkeldörr, en brun dörr och brunt golv
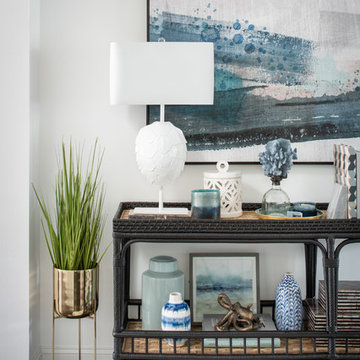
Take a virtual walk down the charming entryway of this mid-century modern coastal cottage by Mary Hannah Interiors.
Bild på en mellanstor maritim hall, med vita väggar, mörkt trägolv, en enkeldörr, en brun dörr och brunt golv
Bild på en mellanstor maritim hall, med vita väggar, mörkt trägolv, en enkeldörr, en brun dörr och brunt golv
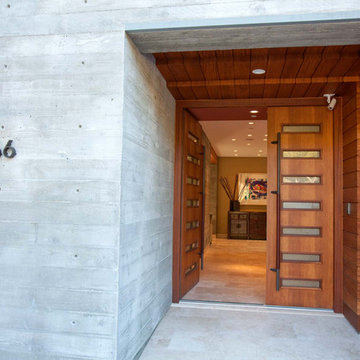
This home features concrete interior and exterior walls, giving it a chic modern look. The Interior concrete walls were given a wood texture giving it a one of a kind look.
We are responsible for all concrete work seen. This includes the entire concrete structure of the home, including the interior walls, stairs and fire places. We are also responsible for the structural concrete and the installation of custom concrete caissons into bed rock to ensure a solid foundation as this home sits over the water. All interior furnishing was done by a professional after we completed the construction of the home.
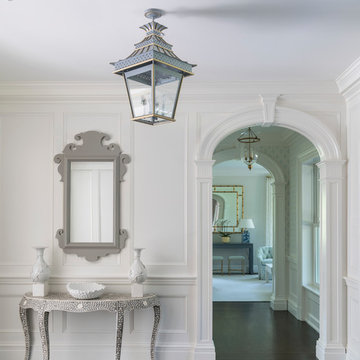
From the paneled entry foyer, a well-appointed hallway leads to the living room beyond.
James Merrell Photography
Foto på en stor maritim foajé, med vita väggar, mörkt trägolv, en enkeldörr, en brun dörr och brunt golv
Foto på en stor maritim foajé, med vita väggar, mörkt trägolv, en enkeldörr, en brun dörr och brunt golv
63 foton på maritim entré, med en brun dörr
1
