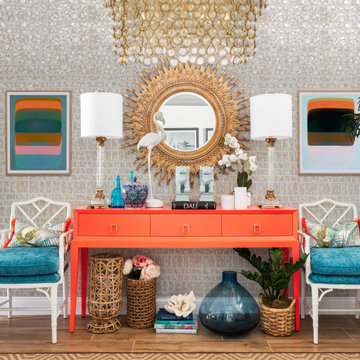334 foton på maritim entré
Sortera efter:
Budget
Sortera efter:Populärt i dag
41 - 60 av 334 foton
Artikel 1 av 3

Entry in the Coogee family home
Maritim inredning av en liten foajé, med vita väggar, ljust trägolv, en enkeldörr och glasdörr
Maritim inredning av en liten foajé, med vita väggar, ljust trägolv, en enkeldörr och glasdörr
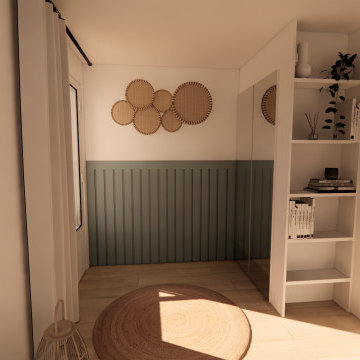
Idéer för en liten maritim foajé, med vita väggar, mellanmörkt trägolv, en enkeldörr och en vit dörr

Idéer för en stor maritim hall, med gula väggar, mellanmörkt trägolv, en enkeldörr, en blå dörr och brunt golv
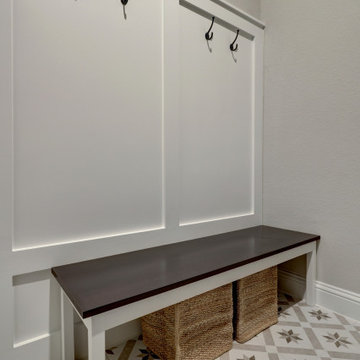
Board & batten wall treatment- Finished in Sherwin Williams Emerald Urethane Paint
Custom build bench seat - finished in Renner Espresso stain with Renner 89 sealer

The perfect 'mudroom' for bayfront living providing storage in style.
Maritim inredning av ett mellanstort kapprum, med vita väggar, klinkergolv i porslin och vitt golv
Maritim inredning av ett mellanstort kapprum, med vita väggar, klinkergolv i porslin och vitt golv
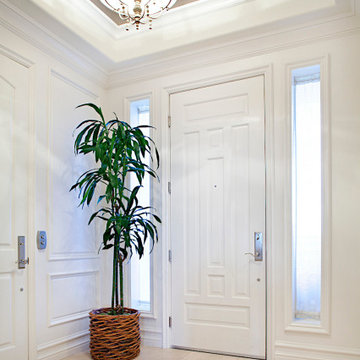
New millwork, lighting, wallpaper and flooring to enhance main condo entrance.
Idéer för att renovera en mellanstor maritim foajé, med vita väggar, travertin golv, en enkeldörr, en vit dörr och beiget golv
Idéer för att renovera en mellanstor maritim foajé, med vita väggar, travertin golv, en enkeldörr, en vit dörr och beiget golv
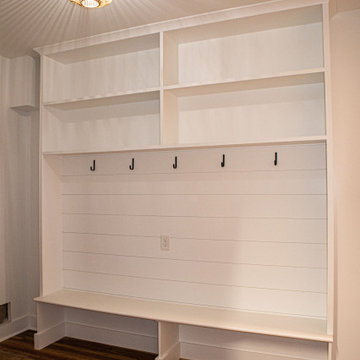
Bild på ett mellanstort maritimt kapprum, med vita väggar, vinylgolv, en enkeldörr, mellanmörk trädörr och brunt golv

Très belle réalisation d'une Tiny House sur Lacanau fait par l’entreprise Ideal Tiny.
A la demande du client, le logement a été aménagé avec plusieurs filets LoftNets afin de rentabiliser l’espace, sécuriser l’étage et créer un espace de relaxation suspendu permettant de converser un maximum de luminosité dans la pièce.
Références : Deux filets d'habitation noirs en mailles tressées 15 mm pour la mezzanine et le garde-corps à l’étage et un filet d'habitation beige en mailles tressées 45 mm pour la terrasse extérieure.
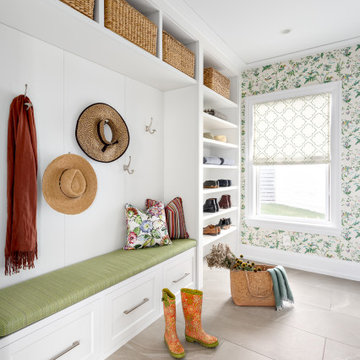
Our clients hired us to completely renovate and furnish their PEI home — and the results were transformative. Inspired by their natural views and love of entertaining, each space in this PEI home is distinctly original yet part of the collective whole.
We used color, patterns, and texture to invite personality into every room: the fish scale tile backsplash mosaic in the kitchen, the custom lighting installation in the dining room, the unique wallpapers in the pantry, powder room and mudroom, and the gorgeous natural stone surfaces in the primary bathroom and family room.
We also hand-designed several features in every room, from custom furnishings to storage benches and shelving to unique honeycomb-shaped bar shelves in the basement lounge.
The result is a home designed for relaxing, gathering, and enjoying the simple life as a couple.

Eastview Before & After Exterior Renovation
Enhancing a home’s exterior curb appeal doesn’t need to be a daunting task. With some simple design refinements and creative use of materials we transformed this tired 1950’s style colonial with second floor overhang into a classic east coast inspired gem. Design enhancements include the following:
• Replaced damaged vinyl siding with new LP SmartSide, lap siding and trim
• Added additional layers of trim board to give windows and trim additional dimension
• Applied a multi-layered banding treatment to the base of the second-floor overhang to create better balance and separation between the two levels of the house
• Extended the lower-level window boxes for visual interest and mass
• Refined the entry porch by replacing the round columns with square appropriately scaled columns and trim detailing, removed the arched ceiling and increased the ceiling height to create a more expansive feel
• Painted the exterior brick façade in the same exterior white to connect architectural components. A soft blue-green was used to accent the front entry and shutters
• Carriage style doors replaced bland windowless aluminum doors
• Larger scale lantern style lighting was used throughout the exterior
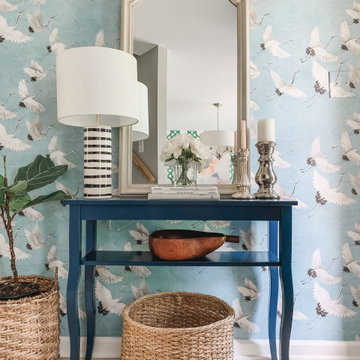
This bland entry was transformed with wallpaper and a narrow console table perfect for a small space. The mirror reflects light from the front door and creates and open and inviting place for guests to enter.
The woven shoe basket collects shoes, coats and backpacks for ease of grabbing on the way out the door.
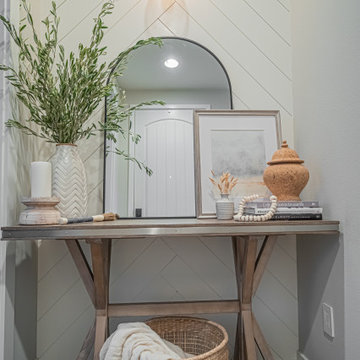
Chevron wall paneling accented by brushed nickel, brass and glass wall sconce. The entry table layered with art, mirror, greenery, blanket basket and more makes for lots of textural visual interest.
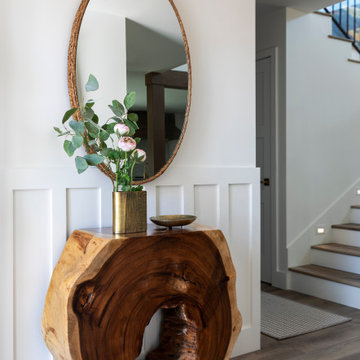
Live edge entry console with natural fiber woven mirror and brass detail accents create the perfect space to meet your guests.
Idéer för att renovera en mellanstor maritim foajé, med vita väggar, laminatgolv, grått golv och en tvådelad stalldörr
Idéer för att renovera en mellanstor maritim foajé, med vita väggar, laminatgolv, grått golv och en tvådelad stalldörr

Entryway with exposed barn wood ceiling
Bild på en maritim hall, med vita väggar, ljust trägolv, en enkeldörr, en blå dörr och brunt golv
Bild på en maritim hall, med vita väggar, ljust trägolv, en enkeldörr, en blå dörr och brunt golv
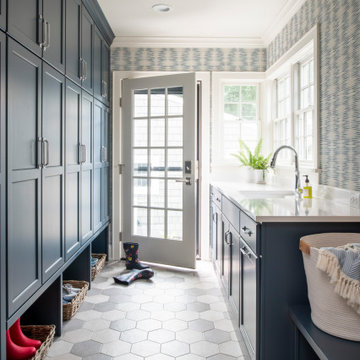
Inredning av en maritim foajé, med flerfärgade väggar, en enkeldörr, glasdörr och grått golv
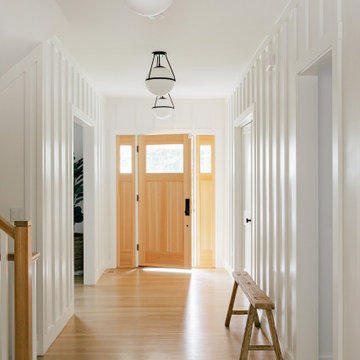
Inredning av en maritim stor foajé, med vita väggar, ljust trägolv, en enkeldörr, ljus trädörr och brunt golv
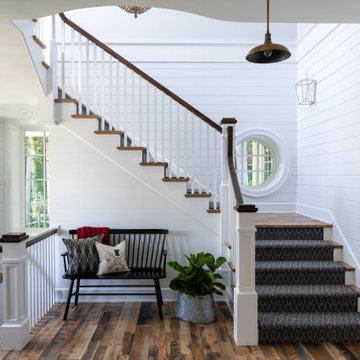
Martha O'Hara Interiors, Interior Design & Photo Styling | L Cramer Builders, Builder | Troy Thies, Photography | Murphy & Co Design, Architect |
Please Note: All “related,” “similar,” and “sponsored” products tagged or listed by Houzz are not actual products pictured. They have not been approved by Martha O’Hara Interiors nor any of the professionals credited. For information about our work, please contact design@oharainteriors.com.
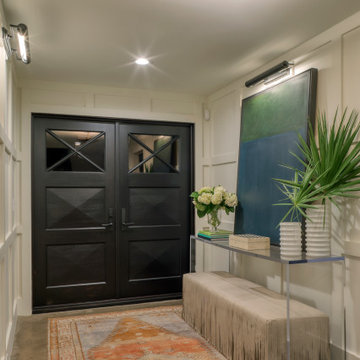
Idéer för en stor maritim foajé, med vita väggar, betonggolv, en dubbeldörr, en svart dörr och beiget golv
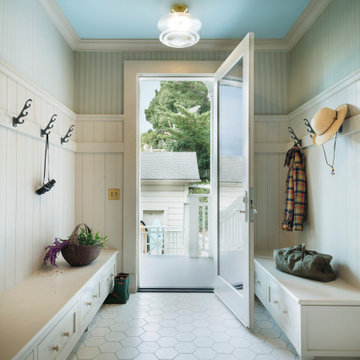
Maritim inredning av en entré, med gröna väggar, en enkeldörr, glasdörr och vitt golv
334 foton på maritim entré
3
