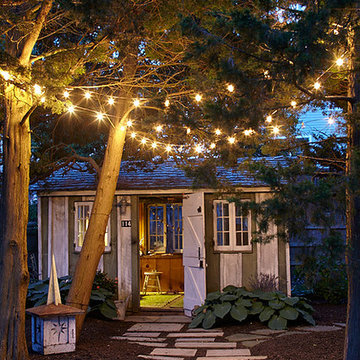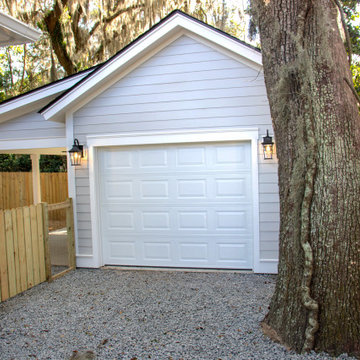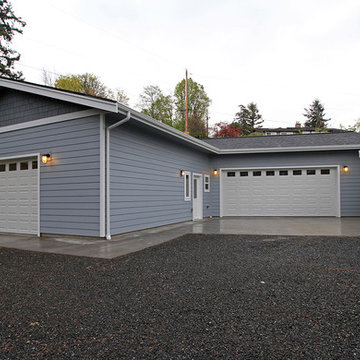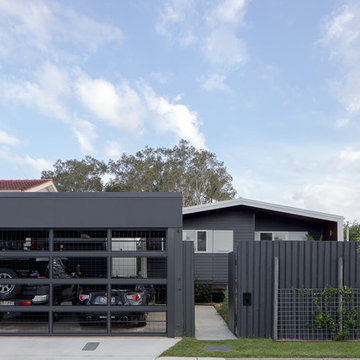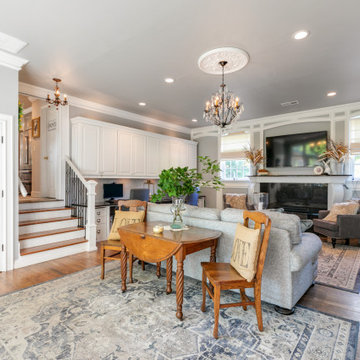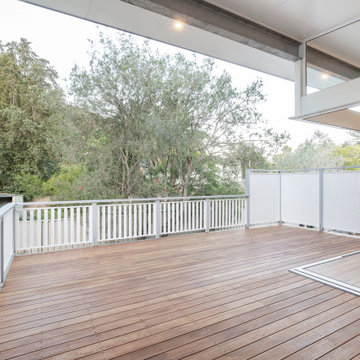124 foton på maritim garage och förråd
Sortera efter:
Budget
Sortera efter:Populärt i dag
1 - 20 av 124 foton
Artikel 1 av 3
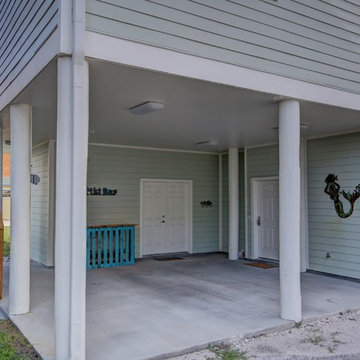
This is a small beach cottage constructed in Indian shores. Because of site limitations, we build the home tall and maximized the ocean views.
It's a great example of a well built moderately priced beach home where value and durability was a priority to the client.
Cary John
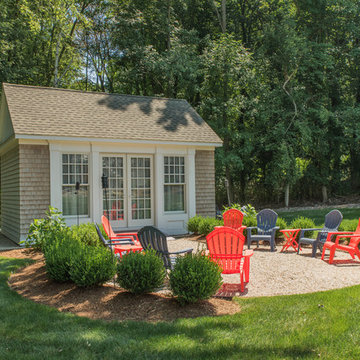
The cottage style exterior of this newly remodeled ranch in Connecticut, belies its transitional interior design. The exterior of the home features wood shingle siding along with pvc trim work, a gently flared beltline separates the main level from the walk out lower level at the rear. Also on the rear of the house where the addition is most prominent there is a cozy deck, with maintenance free cable railings, a quaint gravel patio, and a garden shed with its own patio and fire pit gathering area.
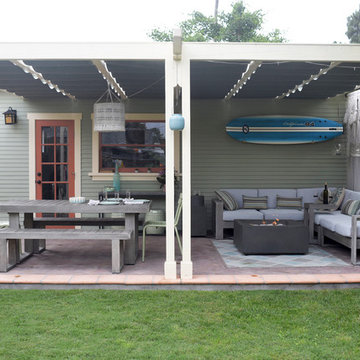
This 1925 craftsman house in Santa Barbara, Ca needed for its original detached garage to be replaced. The single car garage has a covered patio attached creating an outdoor living room. It features a fun outdoor shower, a seating and dining area and outdoor grill. Medeighnia Westwick Photography.
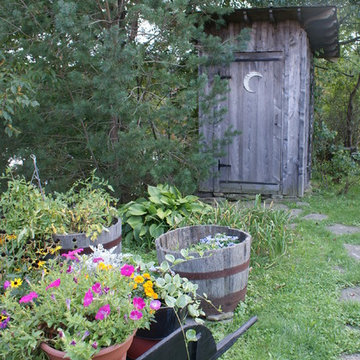
Summer gardening tool house
Inredning av ett maritimt litet fristående trädgårdsskjul
Inredning av ett maritimt litet fristående trädgårdsskjul
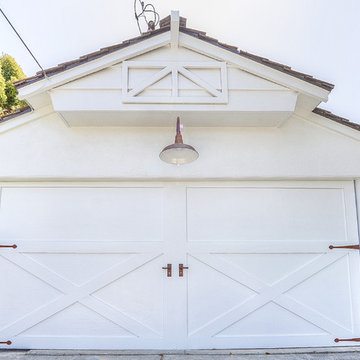
Exempel på en mellanstor maritim fristående tvåbils garage och förråd
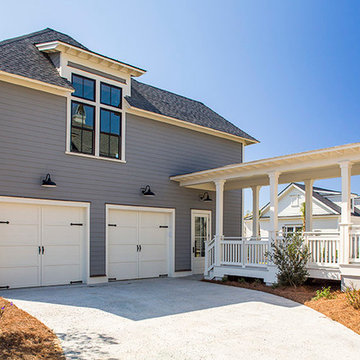
Matthew Scott Photographer, Inc
Maritim inredning av en stor fristående tvåbils garage och förråd
Maritim inredning av en stor fristående tvåbils garage och förråd
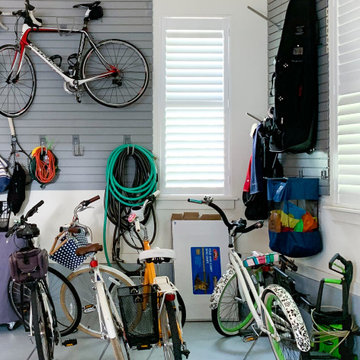
Inspiration för en mellanstor maritim tillbyggd tvåbils garage och förråd
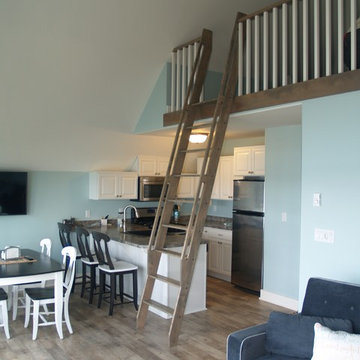
The custom ladder draws attention to the loft sleeping area in the wet boathouse guest house.
Exempel på en liten maritim garage och förråd
Exempel på en liten maritim garage och förråd
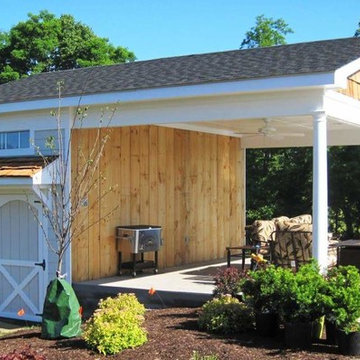
A unique 2-level pool-house-pavilion and storage-shed project we built onto a hillside at a client's pool in Loudoun County Va. We built our pavilion part to join seamlessly with the "newly poured" concrete pad surrounding the new pool. Provides a space for entertaining pool-side & getting out of the sun, AND an elegant place for the client to store his farm equipment & tractor & misc equipment on the lower level storage shed side. Built unique cross-buck stable doors for the shed side, and matched the cedar shake gable with an cedar covered awning over the stable doors.
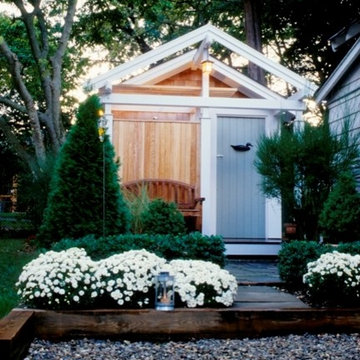
Richard Bubnowski Design LLC
Exempel på ett litet maritimt fristående trädgårdsskjul
Exempel på ett litet maritimt fristående trädgårdsskjul
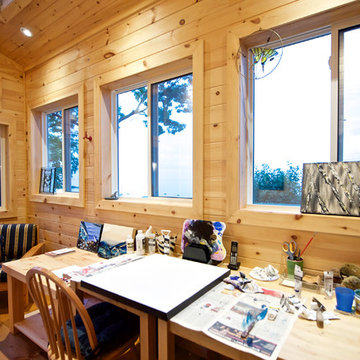
Major renovation including 4 additions, completely new inside and out, new accessory building, complete landscape overhaul.
This project started with the approval of 6 minor variances in order to accommodate the new plan & accessory building. Working with our exceptional clients, we were able to successfully complete this major transformation both inside and out. This year-round, waterfront oasis will be enjoyed by family and friends for years to come.
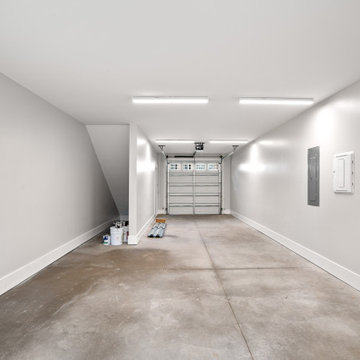
2 Car Garage
Idéer för mellanstora maritima tillbyggda tvåbils garager och förråd
Idéer för mellanstora maritima tillbyggda tvåbils garager och förråd
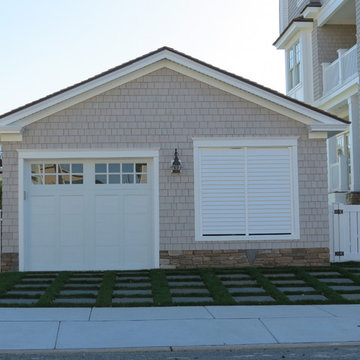
Bishop & Smith Architects, Renovated Existing Garage
Inspiration för små maritima fristående enbils kontor, studior eller verkstäder
Inspiration för små maritima fristående enbils kontor, studior eller verkstäder
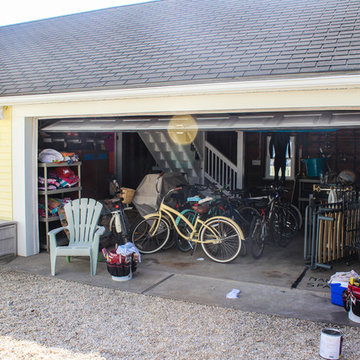
Storage loft over a detached 2 car garage.
Bild på en liten maritim fristående tvåbils garage och förråd
Bild på en liten maritim fristående tvåbils garage och förråd
124 foton på maritim garage och förråd
1
