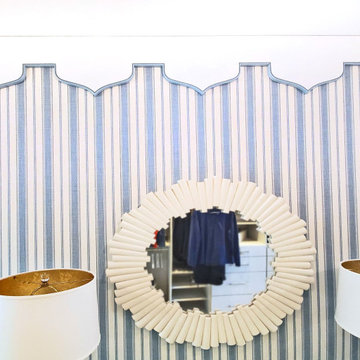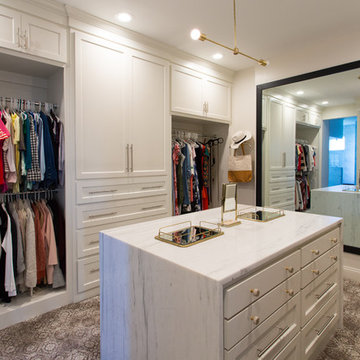110 foton på maritim garderob och förvaring
Sortera efter:
Budget
Sortera efter:Populärt i dag
61 - 80 av 110 foton
Artikel 1 av 3
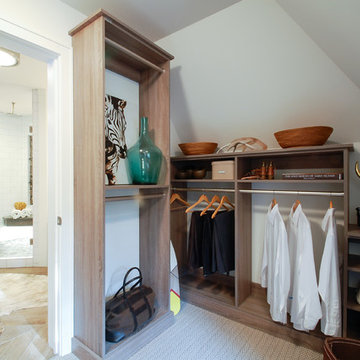
His Master Closet with Driftwood Textured Melamine for 2015 ASID Showcase Home
Maritim inredning av ett mellanstort omklädningsrum för män, med släta luckor, skåp i ljust trä och heltäckningsmatta
Maritim inredning av ett mellanstort omklädningsrum för män, med släta luckor, skåp i ljust trä och heltäckningsmatta
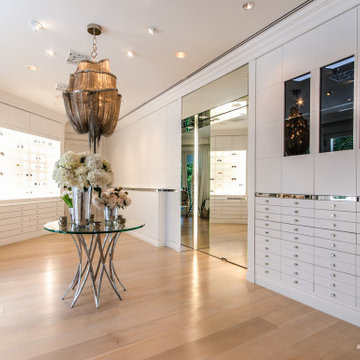
Exempel på en mycket stor maritim garderob för kvinnor, med släta luckor, vita skåp, ljust trägolv och beiget golv
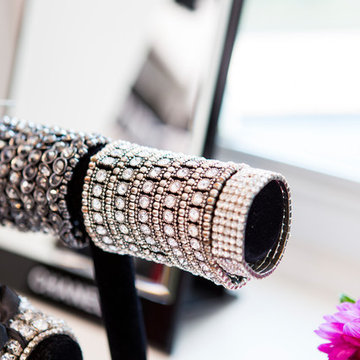
Foto på ett stort maritimt walk-in-closet för kvinnor, med luckor med glaspanel, ljust trägolv och brunt golv
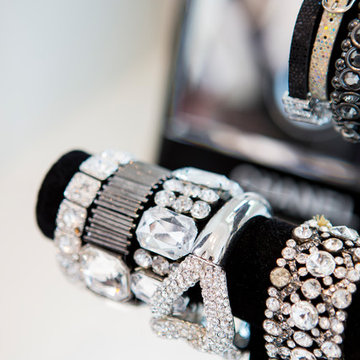
Inredning av ett maritimt stort walk-in-closet för kvinnor, med släta luckor, vita skåp, ljust trägolv och brunt golv
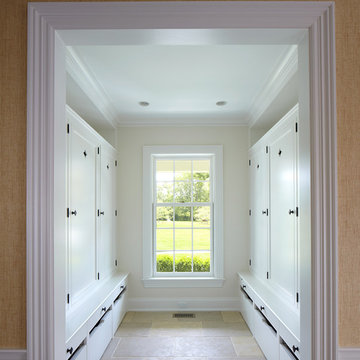
Phillip Ennis Photography
Idéer för stora maritima walk-in-closets för könsneutrala, med luckor med infälld panel, vita skåp och kalkstensgolv
Idéer för stora maritima walk-in-closets för könsneutrala, med luckor med infälld panel, vita skåp och kalkstensgolv
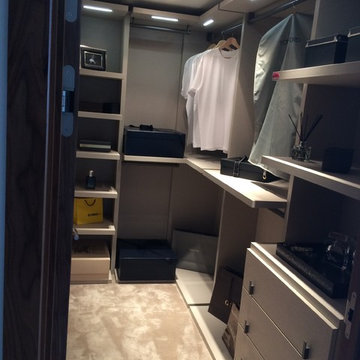
Walk in wardrobe. Manufactured in Linen
Exempel på ett mellanstort maritimt omklädningsrum
Exempel på ett mellanstort maritimt omklädningsrum
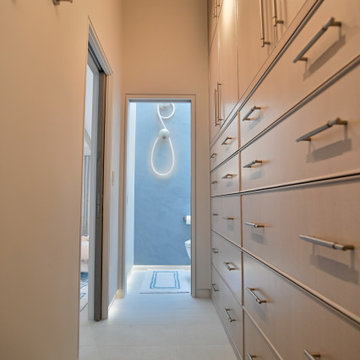
Master Closet, with water closet in the back.
LED Rope sconce and recessed lighten baseboards.
Maritim inredning av en stor garderob för kvinnor, med luckor med profilerade fronter, skåp i ljust trä, klinkergolv i porslin och beiget golv
Maritim inredning av en stor garderob för kvinnor, med luckor med profilerade fronter, skåp i ljust trä, klinkergolv i porslin och beiget golv
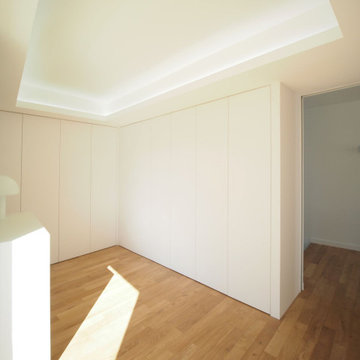
Rénovation complète, d'une villa au Golf de la Grande Motte.
Inspiration för ett stort maritimt omklädningsrum för könsneutrala, med luckor med profilerade fronter, vita skåp, ljust trägolv och beiget golv
Inspiration för ett stort maritimt omklädningsrum för könsneutrala, med luckor med profilerade fronter, vita skåp, ljust trägolv och beiget golv
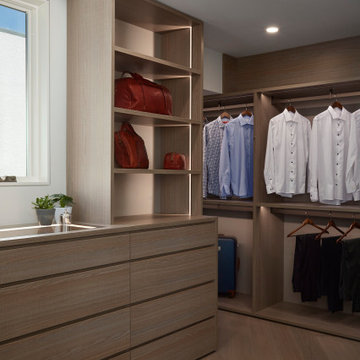
Check out the full Fall 2020 Issue Feature Here:
https://www.californiahomedesign.com/trending/2020/09/28/sky-is-the-limit/
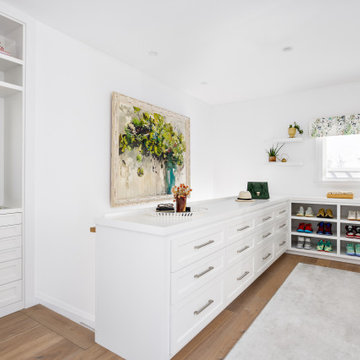
Our clients hired us to completely renovate and furnish their PEI home — and the results were transformative. Inspired by their natural views and love of entertaining, each space in this PEI home is distinctly original yet part of the collective whole.
We used color, patterns, and texture to invite personality into every room: the fish scale tile backsplash mosaic in the kitchen, the custom lighting installation in the dining room, the unique wallpapers in the pantry, powder room and mudroom, and the gorgeous natural stone surfaces in the primary bathroom and family room.
We also hand-designed several features in every room, from custom furnishings to storage benches and shelving to unique honeycomb-shaped bar shelves in the basement lounge.
The result is a home designed for relaxing, gathering, and enjoying the simple life as a couple.
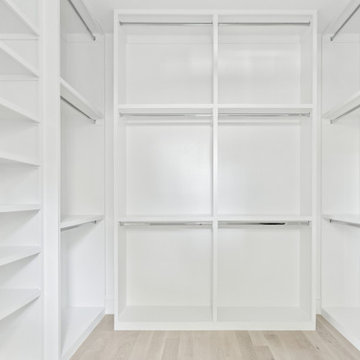
Classic, timeless, and ideally positioned on a picturesque street in the 4100 block, discover this dream home by Jessica Koltun Home. The blend of traditional architecture and contemporary finishes evokes warmth while understated elegance remains constant throughout this Midway Hollow masterpiece. Countless custom features and finishes include museum-quality walls, white oak beams, reeded cabinetry, stately millwork, and white oak wood floors with custom herringbone patterns. First-floor amenities include a barrel vault, a dedicated study, a formal and casual dining room, and a private primary suite adorned in Carrara marble that has direct access to the laundry room. The second features four bedrooms, three bathrooms, and an oversized game room that could also be used as a sixth bedroom. This is your opportunity to own a designer dream home.

Exempel på ett stort maritimt walk-in-closet för kvinnor, med luckor med glaspanel, ljust trägolv och brunt golv
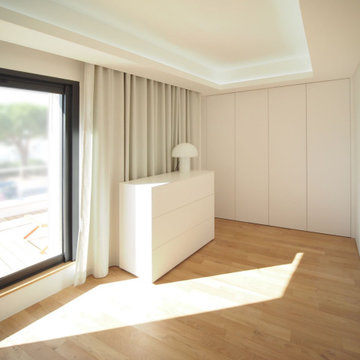
Rénovation complète, d'une villa au Golf de la Grande Motte.
Exempel på ett stort maritimt omklädningsrum för könsneutrala, med luckor med profilerade fronter, skåp i ljust trä och ljust trägolv
Exempel på ett stort maritimt omklädningsrum för könsneutrala, med luckor med profilerade fronter, skåp i ljust trä och ljust trägolv
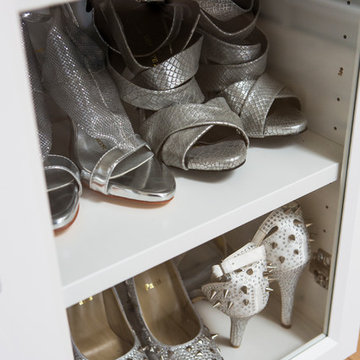
Exempel på ett stort maritimt walk-in-closet för kvinnor, med släta luckor, vita skåp, ljust trägolv och brunt golv
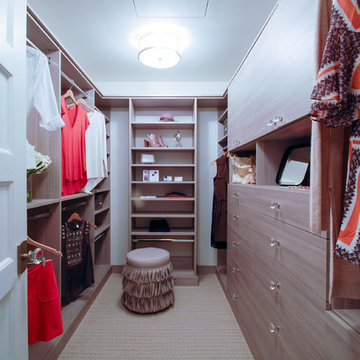
Hers Master Closet in Driftwood textured melamine for 2015 ASID Showcase Home
Foto på ett mellanstort maritimt walk-in-closet för kvinnor, med släta luckor, skåp i ljust trä och heltäckningsmatta
Foto på ett mellanstort maritimt walk-in-closet för kvinnor, med släta luckor, skåp i ljust trä och heltäckningsmatta
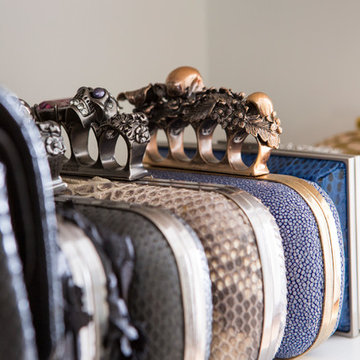
Maritim inredning av ett stort walk-in-closet för kvinnor, med släta luckor, vita skåp, ljust trägolv och brunt golv
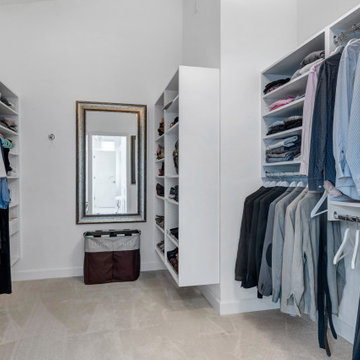
90's renovation project in the Bayshore Road Revitalization area
Inspiration för stora maritima walk-in-closets för könsneutrala, med släta luckor, vita skåp, heltäckningsmatta och beiget golv
Inspiration för stora maritima walk-in-closets för könsneutrala, med släta luckor, vita skåp, heltäckningsmatta och beiget golv
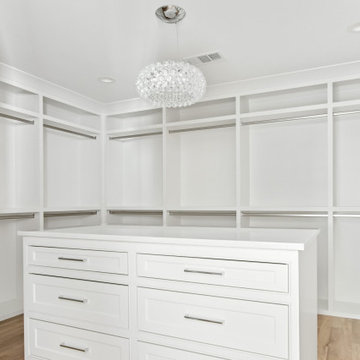
Experience this timeless and sophisticated renovation built by R+D Residential with interior design by Jessica Koltun Home. Situated in the highly coveted University Park in the Fairway, this home is the absolute best in design, technique, and presentation. The over 4,000 sf trophy property features custom millwork, arches, white oak cabinetry, steel and glass doors, designed lighting and hardware, and a stunning showcase of slab and tile marble details throughout. The first-floor amenities include a guest suite, two living areas, and a chef's kitchen with Monogram appliances. The second floor features an oversized primary suite with a custom closet you must see to believe, and all secondary bedrooms complete with ensure baths. The exterior has been professionally landscaped with a full turf backyard. This home was built for those aspiring for an architectural masterpiece combining live-able comfort and sophisticated design in a well-appointed location.
110 foton på maritim garderob och förvaring
4
