513 foton på maritim pool
Sortera efter:
Budget
Sortera efter:Populärt i dag
1 - 20 av 513 foton
Artikel 1 av 3
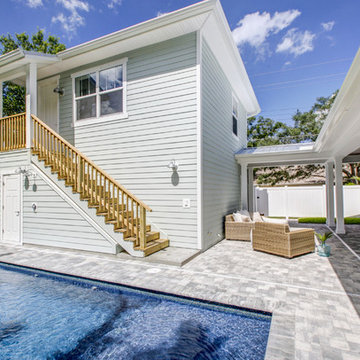
Casual and beachy courtyard, with natural materials and pavers. Ceilings are wood beadboard, stained. Fastpix, LLC
Maritim inredning av en liten rektangulär pool, med marksten i betong
Maritim inredning av en liten rektangulär pool, med marksten i betong
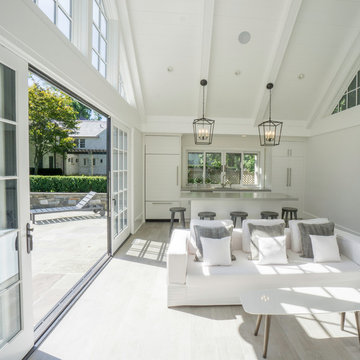
The owners of this pool house wanted a bright, airy and modern structure. It features a bathroom and a large space for entertaining and relaxing. A vaulted ceiling and oversized sliding glass doors bring the outdoors inside. Ceramic tile flooring is durable and enhances the contemporary, minimalistic vibe of the space.
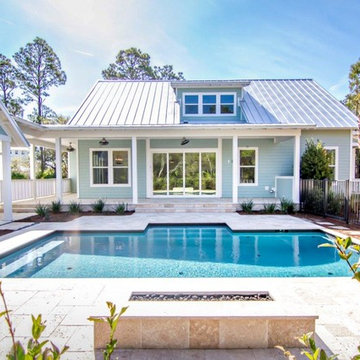
Built by Glenn Layton Homes
Inspiration för en mellanstor maritim rektangulär pool på baksidan av huset, med marksten i betong
Inspiration för en mellanstor maritim rektangulär pool på baksidan av huset, med marksten i betong
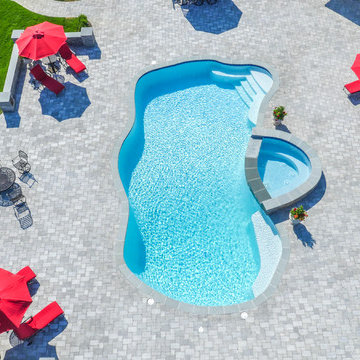
Construction by Baine Contracting
Backyard Photography and Video work by Osprey Perspectives
Idéer för stora maritima anpassad baddammar på baksidan av huset, med poolhus och marksten i tegel
Idéer för stora maritima anpassad baddammar på baksidan av huset, med poolhus och marksten i tegel
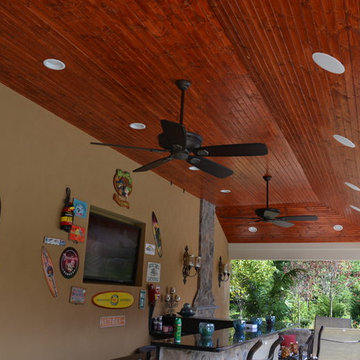
Out-Door Cabana with sound system
Inspiration för en mellanstor maritim anpassad träningspool på baksidan av huset, med poolhus och marksten i betong
Inspiration för en mellanstor maritim anpassad träningspool på baksidan av huset, med poolhus och marksten i betong
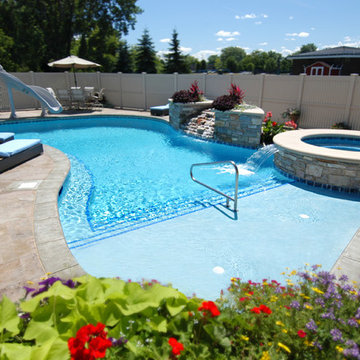
Request Free Quote
This freeform swimming pool in Wheeling, IL holds 33,000 gallons. The raised hot tub is 7'0" round, and has a spillover water feature into the swimming pool. The coping for the pool and spa is poured-in-place concrete. The water feature and slide complete the recreational residential compact water park for this family.
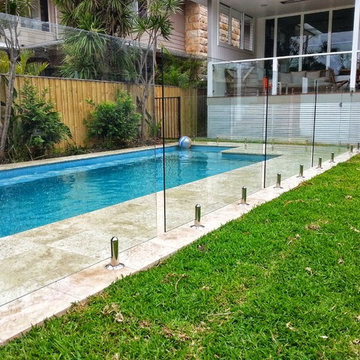
Fully tiled pool
Bild på en liten maritim rektangulär träningspool på baksidan av huset, med naturstensplattor
Bild på en liten maritim rektangulär träningspool på baksidan av huset, med naturstensplattor
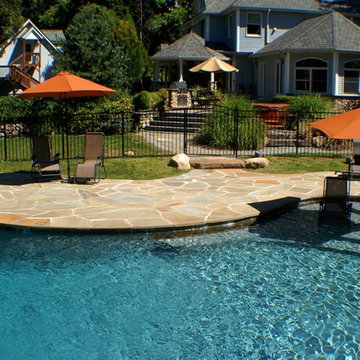
Foto på en stor maritim träningspool på baksidan av huset, med en fontän och naturstensplattor
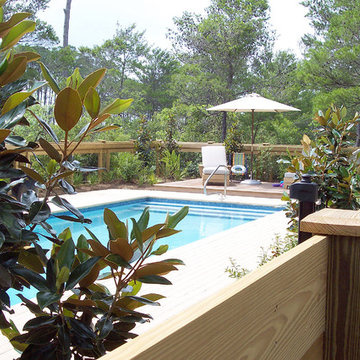
Alan D Holt ASLA Landscape Architect
This simple pool creates an inviting outdoor space for this home in WaterColor. Three large matching pots have a jet of water that creates pleasant white noise. The pool deck and coping is precast concrete pavers. The elevated decks are Ipe. Lounge chairs are shaded by a pool umbrella. This picture shows the gate latch that complies with Florida Pool Code integrated into the wood fence.
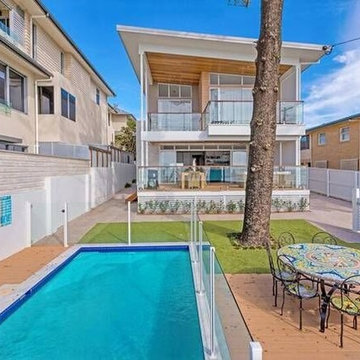
Interior design to a modern beach house at Currumbin Beach on the Gold Coast Qld
Bild på en liten maritim rektangulär träningspool på baksidan av huset, med trädäck
Bild på en liten maritim rektangulär träningspool på baksidan av huset, med trädäck
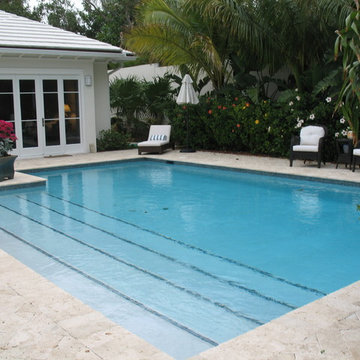
Pool
Idéer för en stor maritim träningspool på baksidan av huset, med marksten i tegel
Idéer för en stor maritim träningspool på baksidan av huset, med marksten i tegel
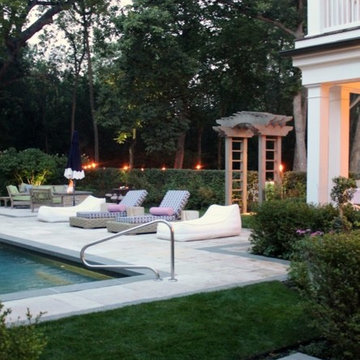
This Cedar Shingle Hamptons style home adds softscape fencing around the pool with Privet Hedge. The Flagstone dimensional paver pool deck is accented by the blue stone pool coping and borders. A square gas fire feature adds dimension in the evenings for family swim time. A custom cedar arbor and gate enclose the space. White rugosa roses and perennial borders transition around the privet hedge to the lawn panels around the pool.. Deirdre Toner
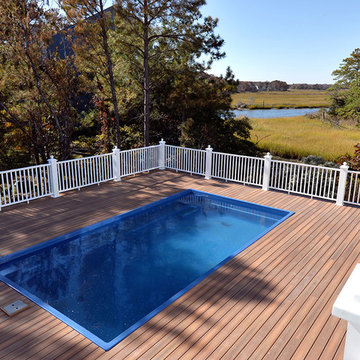
Idéer för att renovera en liten maritim rektangulär ovanmarkspool längs med huset, med trädäck
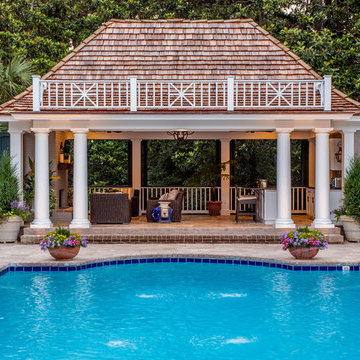
This aging pool pavilion was given new life and is now the focal point for this traditional Fairhope home.
Idéer för en mellanstor maritim pool på baksidan av huset, med poolhus
Idéer för en mellanstor maritim pool på baksidan av huset, med poolhus
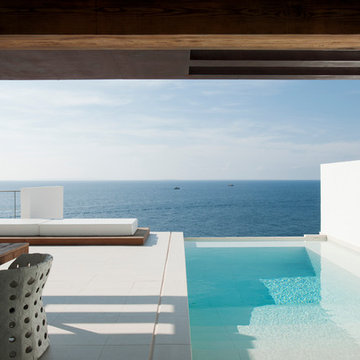
This commission involved the renovation and conversion of two duplex apartments into one single residence/retreat. The two existing external stairs were removed and replaced by a single internal staircase. This intervention made it possible to create one large outdoor area and maximise the existing view. The steel canopies and wooden sun terraces act as visual links between the two original living units. In collaboration with Minimum Arquitectura.
Foto's © Verne en Raül Candales Franch
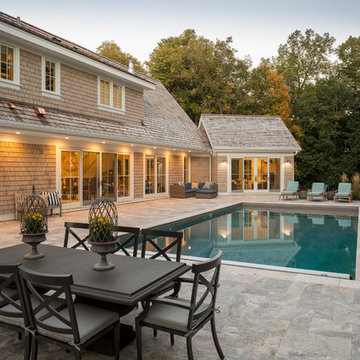
www.troythiesphoto.com
Exempel på en mellanstor maritim rektangulär träningspool på baksidan av huset, med poolhus och naturstensplattor
Exempel på en mellanstor maritim rektangulär träningspool på baksidan av huset, med poolhus och naturstensplattor
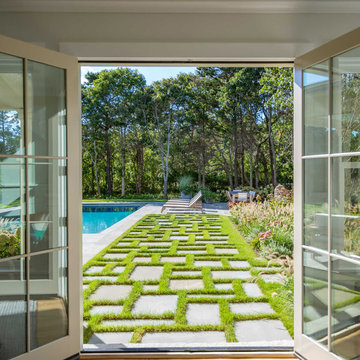
Idéer för en stor maritim träningspool på baksidan av huset, med naturstensplattor
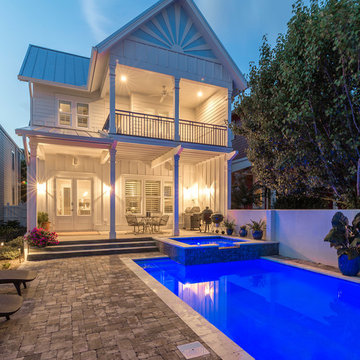
Greg Reigler
Inspiration för en liten maritim rektangulär träningspool på baksidan av huset, med spabad och marksten i betong
Inspiration för en liten maritim rektangulär träningspool på baksidan av huset, med spabad och marksten i betong
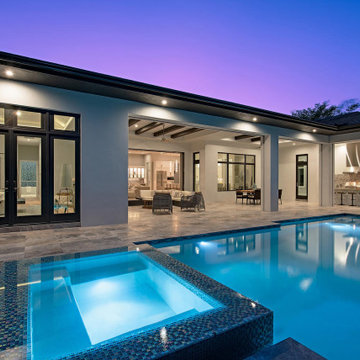
This 1 story 4,346sf coastal house plan features 5 bedrooms, 5.5 baths and a 3 car garage. Its design includes a stemwall foundation, 8″ CMU block exterior walls, flat concrete roof tile and a stucco finish. Amenities include a welcoming entry, open floor plan, luxurious master bedroom suite and a study. The island kitchen includes a large walk-in pantry and wet bar. The outdoor living space features a fireplace and a summer kitchen.
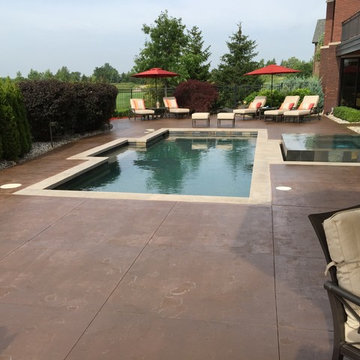
A pool Deck our company The Concrete Doctor applied a concrete stain to in Oakland Twp , Michigan
Inspiration för stora maritima anpassad baddammar på baksidan av huset, med spabad och betongplatta
Inspiration för stora maritima anpassad baddammar på baksidan av huset, med spabad och betongplatta
513 foton på maritim pool
1