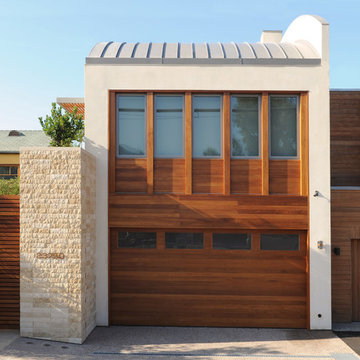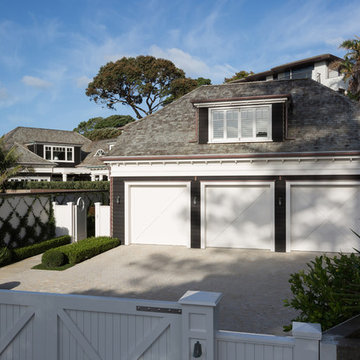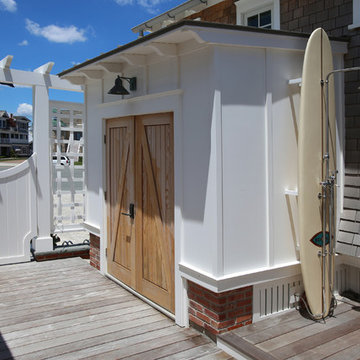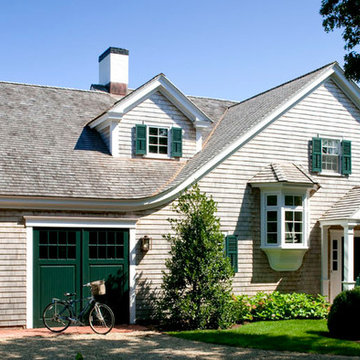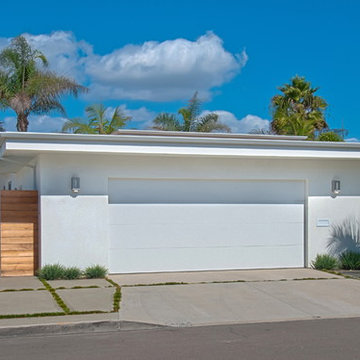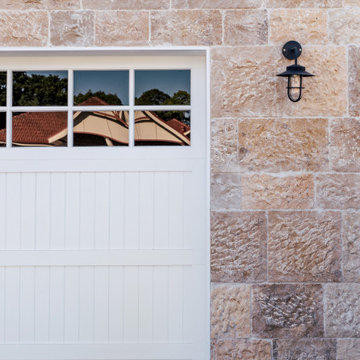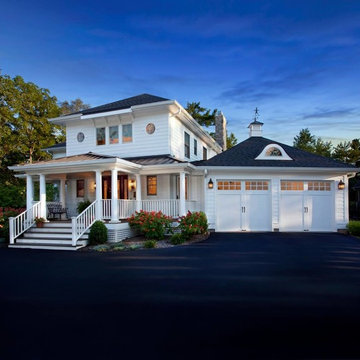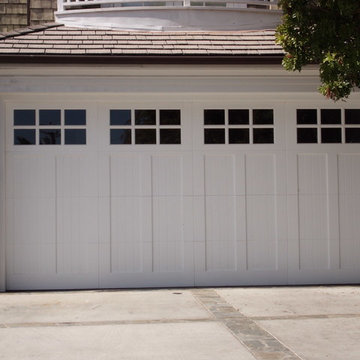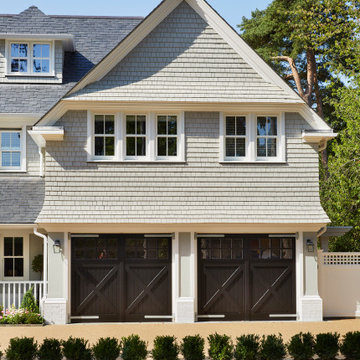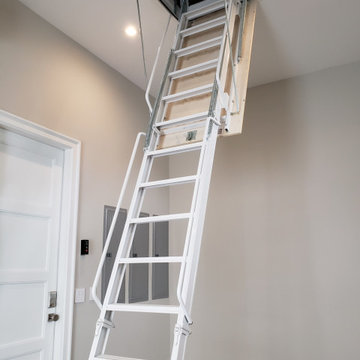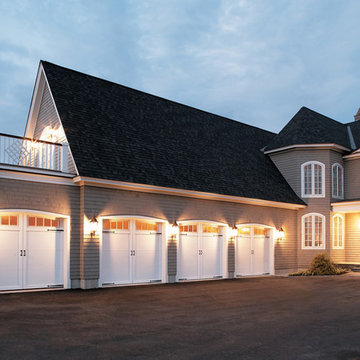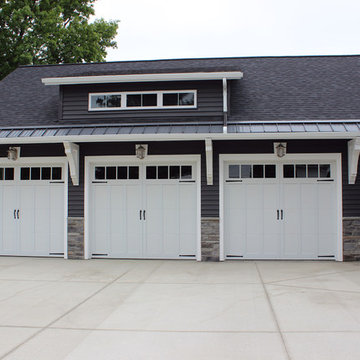246 foton på maritim tillbyggd garage och förråd
Sortera efter:
Budget
Sortera efter:Populärt i dag
21 - 40 av 246 foton
Artikel 1 av 3
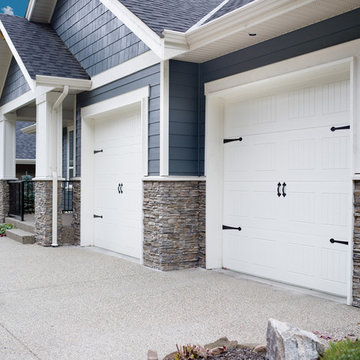
CarriageCraft Series insulated steel garage door.
Idéer för en mellanstor maritim tillbyggd garage och förråd
Idéer för en mellanstor maritim tillbyggd garage och förråd
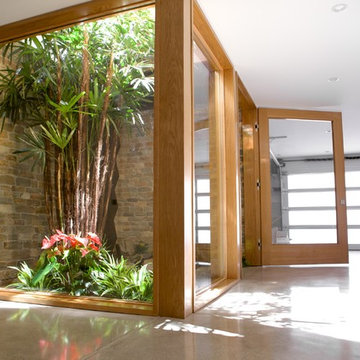
Light floods in through the stairwell above. This waterfall with trees brings the outside in this beach home.
Indoor waterfall in stairwell in Hermosa Beach, California.
Thoughtfully designed by Steve Lazar. DesignBuildbySouthSwell.com
Photography by Joel Silva
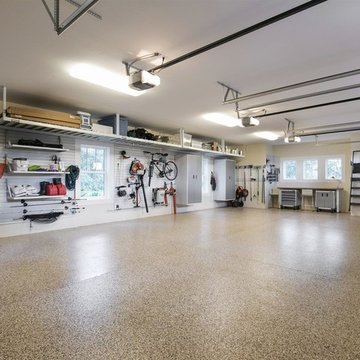
4 beds 5 baths 4,447 sqft
RARE FIND! NEW HIGH-TECH, LAKE FRONT CONSTRUCTION ON HIGHLY DESIRABLE WINDERMERE CHAIN OF LAKES. This unique home site offers the opportunity to enjoy lakefront living on a private cove with the beauty and ambiance of a classic "Old Florida" home. With 150 feet of lake frontage, this is a very private lot with spacious grounds, gorgeous landscaping, and mature oaks. This acre plus parcel offers the beauty of the Butler Chain, no HOA, and turn key convenience. High-tech smart house amenities and the designer furnishings are included. Natural light defines the family area featuring wide plank hickory hardwood flooring, gas fireplace, tongue and groove ceilings, and a rear wall of disappearing glass opening to the covered lanai. The gourmet kitchen features a Wolf cooktop, Sub-Zero refrigerator, and Bosch dishwasher, exotic granite counter tops, a walk in pantry, and custom built cabinetry. The office features wood beamed ceilings. With an emphasis on Florida living the large covered lanai with summer kitchen, complete with Viking grill, fridge, and stone gas fireplace, overlook the sparkling salt system pool and cascading spa with sparkling lake views and dock with lift. The private master suite and luxurious master bath include granite vanities, a vessel tub, and walk in shower. Energy saving and organic with 6-zone HVAC system and Nest thermostats, low E double paned windows, tankless hot water heaters, spray foam insulation, whole house generator, and security with cameras. Property can be gated.
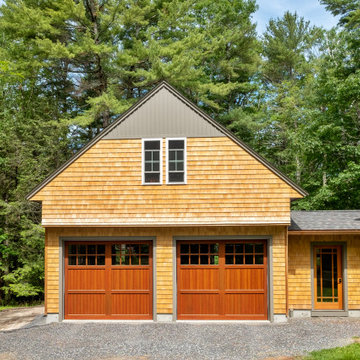
This project required the ability to work within a tight setback requirement and complex site placement due to river frontage.
Idéer för att renovera en maritim tillbyggd tvåbils garage och förråd
Idéer för att renovera en maritim tillbyggd tvåbils garage och förråd
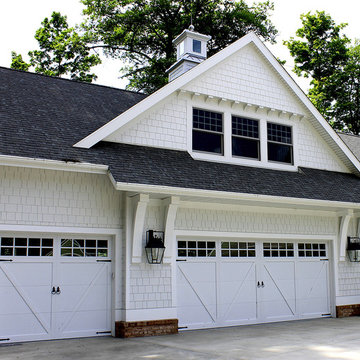
Helman Sechrist Architecture-Architect
Inspiration för en maritim tillbyggd trebils garage och förråd
Inspiration för en maritim tillbyggd trebils garage och förråd
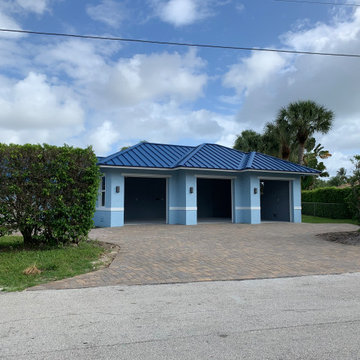
Inspiration för mellanstora maritima tillbyggda trebils garager och förråd
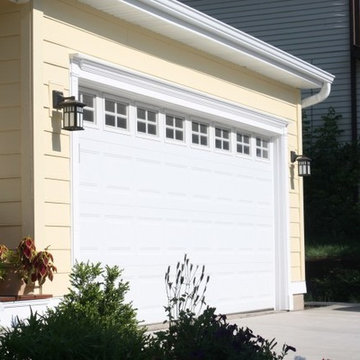
A view of the garage on this cape cod style home. The garage is white with decorative white crown molding and two lantern style lighting fixtures. From this view you can see the HardiePlank beaded siding texture with a wood siding like appearance. We also installed Alside gutters and soffit on this home in Lombard Illinois.
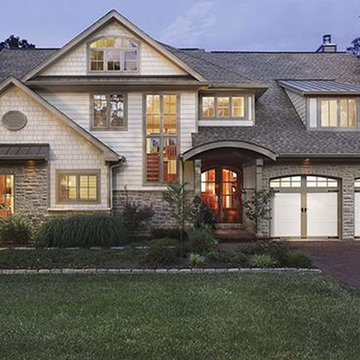
Craftsman Series R18.4 insulated steel garage doows with composite pattern overlays.
Foto på en stor maritim tillbyggd carport
Foto på en stor maritim tillbyggd carport
246 foton på maritim tillbyggd garage och förråd
2
