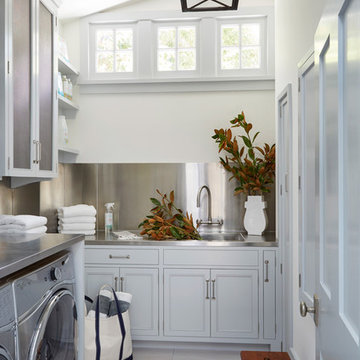358 foton på maritim tvättstuga
Sortera efter:
Budget
Sortera efter:Populärt i dag
41 - 60 av 358 foton
Artikel 1 av 3
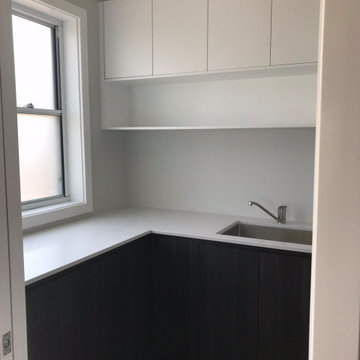
Light filled Laundry. A dropped shelf under the cabinetry for easy reach every day items. Seamless Caesarstone Benchtop with undermounted sink gives a fluid feel plus cabinetry for front mounted washer and dryer to fit neatly away.

Laundry room
Inspiration för en mellanstor maritim vita parallell vitt tvättstuga enbart för tvätt, med en dubbel diskho, skåp i shakerstil, blå skåp, bänkskiva i kvarts, vitt stänkskydd, stänkskydd i keramik, vita väggar, klinkergolv i keramik, en tvättpelare och flerfärgat golv
Inspiration för en mellanstor maritim vita parallell vitt tvättstuga enbart för tvätt, med en dubbel diskho, skåp i shakerstil, blå skåp, bänkskiva i kvarts, vitt stänkskydd, stänkskydd i keramik, vita väggar, klinkergolv i keramik, en tvättpelare och flerfärgat golv
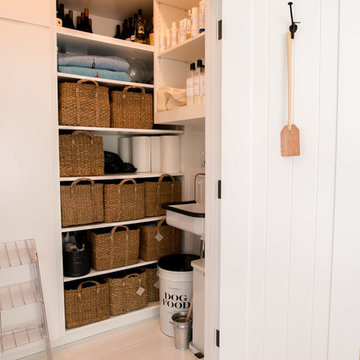
Idéer för att renovera ett litet maritimt parallellt grovkök, med släta luckor, vita skåp, vita väggar, klinkergolv i keramik, en tvättpelare och en enkel diskho
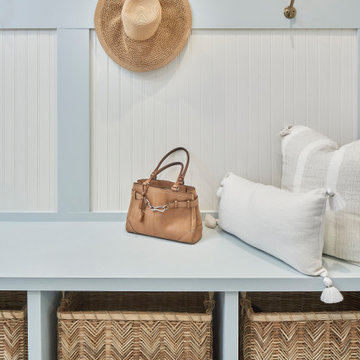
© Lassiter Photography | ReVisionCharlotte.com
Inspiration för ett mellanstort maritimt blå linjärt blått grovkök, med blå skåp, vita väggar, klinkergolv i porslin, en tvättmaskin och torktumlare bredvid varandra och grått golv
Inspiration för ett mellanstort maritimt blå linjärt blått grovkök, med blå skåp, vita väggar, klinkergolv i porslin, en tvättmaskin och torktumlare bredvid varandra och grått golv
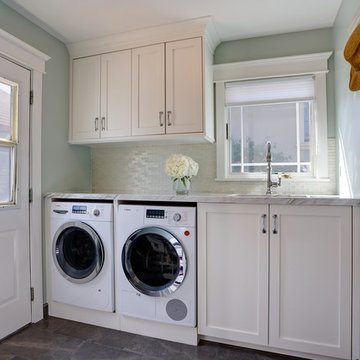
Pristine white cabinets, natural stone floors and deep laundry room sink.
Inspiration för små maritima parallella tvättstugor enbart för tvätt, med en undermonterad diskho, skåp i shakerstil, vita skåp, marmorbänkskiva, blå väggar, marmorgolv och en tvättmaskin och torktumlare bredvid varandra
Inspiration för små maritima parallella tvättstugor enbart för tvätt, med en undermonterad diskho, skåp i shakerstil, vita skåp, marmorbänkskiva, blå väggar, marmorgolv och en tvättmaskin och torktumlare bredvid varandra

Soft, minimal, white and timeless laundry renovation for a beach front home on the Fleurieu Peninsula of South Australia. Practical as well as beautiful, with drying rack, large square sink and overhead storage.
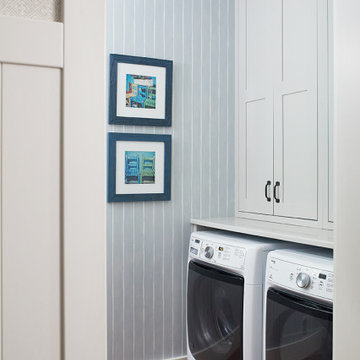
This cozy lake cottage skillfully incorporates a number of features that would normally be restricted to a larger home design. A glance of the exterior reveals a simple story and a half gable running the length of the home, enveloping the majority of the interior spaces. To the rear, a pair of gables with copper roofing flanks a covered dining area that connects to a screened porch. Inside, a linear foyer reveals a generous staircase with cascading landing. Further back, a centrally placed kitchen is connected to all of the other main level entertaining spaces through expansive cased openings. A private study serves as the perfect buffer between the homes master suite and living room. Despite its small footprint, the master suite manages to incorporate several closets, built-ins, and adjacent master bath complete with a soaker tub flanked by separate enclosures for shower and water closet. Upstairs, a generous double vanity bathroom is shared by a bunkroom, exercise space, and private bedroom. The bunkroom is configured to provide sleeping accommodations for up to 4 people. The rear facing exercise has great views of the rear yard through a set of windows that overlook the copper roof of the screened porch below.
Builder: DeVries & Onderlinde Builders
Interior Designer: Vision Interiors by Visbeen
Photographer: Ashley Avila Photography
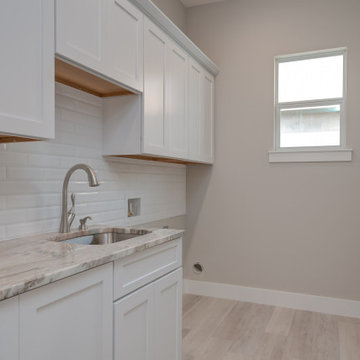
New construction design of a single family residence in Bonita Springs, FL.
Inredning av en maritim mellanstor tvättstuga
Inredning av en maritim mellanstor tvättstuga

Idéer för mellanstora maritima l-formade vitt grovkök, med en undermonterad diskho, skåp i shakerstil, vita skåp, bänkskiva i kvarts, grått stänkskydd, vinylgolv, en tvättpelare och grått golv
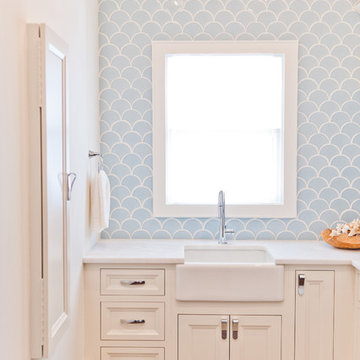
Bild på en mellanstor maritim l-formad tvättstuga enbart för tvätt, med en rustik diskho, vita skåp, marmorbänkskiva, vita väggar, ljust trägolv, en tvättpelare och luckor med infälld panel
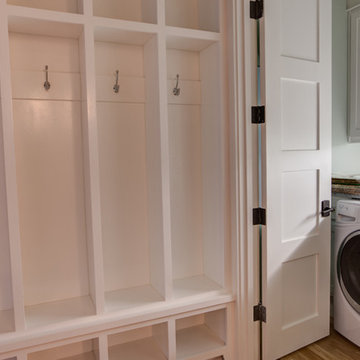
Idéer för en mellanstor maritim linjär liten tvättstuga, med vita skåp, marmorbänkskiva, blå väggar, ljust trägolv, en tvättmaskin och torktumlare bredvid varandra och skåp i shakerstil
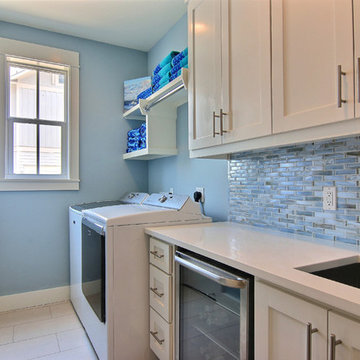
Idéer för mellanstora maritima parallella grovkök, med en undermonterad diskho, skåp i shakerstil, vita skåp, bänkskiva i kvartsit, blå väggar, klinkergolv i keramik, en tvättmaskin och torktumlare bredvid varandra och beiget golv

This gorgeous beach condo sits on the banks of the Pacific ocean in Solana Beach, CA. The previous design was dark, heavy and out of scale for the square footage of the space. We removed an outdated bulit in, a column that was not supporting and all the detailed trim work. We replaced it with white kitchen cabinets, continuous vinyl plank flooring and clean lines throughout. The entry was created by pulling the lower portion of the bookcases out past the wall to create a foyer. The shelves are open to both sides so the immediate view of the ocean is not obstructed. New patio sliders now open in the center to continue the view. The shiplap ceiling was updated with a fresh coat of paint and smaller LED can lights. The bookcases are the inspiration color for the entire design. Sea glass green, the color of the ocean, is sprinkled throughout the home. The fireplace is now a sleek contemporary feel with a tile surround. The mantel is made from old barn wood. A very special slab of quartzite was used for the bookcase counter, dining room serving ledge and a shelf in the laundry room. The kitchen is now white and bright with glass tile that reflects the colors of the water. The hood and floating shelves have a weathered finish to reflect drift wood. The laundry room received a face lift starting with new moldings on the door, fresh paint, a rustic cabinet and a stone shelf. The guest bathroom has new white tile with a beachy mosaic design and a fresh coat of paint on the vanity. New hardware, sinks, faucets, mirrors and lights finish off the design. The master bathroom used to be open to the bedroom. We added a wall with a barn door for privacy. The shower has been opened up with a beautiful pebble tile water fall. The pebbles are repeated on the vanity with a natural edge finish. The vanity received a fresh paint job, new hardware, faucets, sinks, mirrors and lights. The guest bedroom has a custom double bunk with reading lamps for the kiddos. This space now reflects the community it is in, and we have brought the beach inside.

Maritim inredning av ett mellanstort vit parallellt vitt grovkök, med en undermonterad diskho, släta luckor, blå skåp, bänkskiva i kvartsit, vita väggar, klinkergolv i keramik, tvättmaskin och torktumlare byggt in i ett skåp och blått golv

Homeowners entry through this large mudroom and laundry room with ample storage and organization.
Idéer för en stor maritim vita parallell tvättstuga enbart för tvätt, med en rustik diskho, skåp i shakerstil, vita skåp, bänkskiva i kvarts, blått stänkskydd, stänkskydd i keramik, grå väggar, klinkergolv i porslin, en tvättmaskin och torktumlare bredvid varandra och grått golv
Idéer för en stor maritim vita parallell tvättstuga enbart för tvätt, med en rustik diskho, skåp i shakerstil, vita skåp, bänkskiva i kvarts, blått stänkskydd, stänkskydd i keramik, grå väggar, klinkergolv i porslin, en tvättmaskin och torktumlare bredvid varandra och grått golv
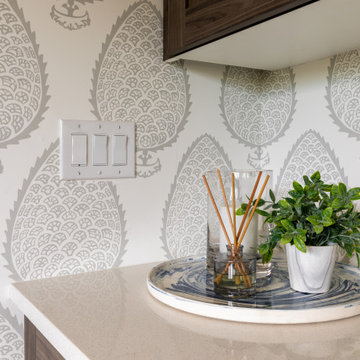
Combination mudroom and laundry with cabinetry in grey textured melamine, brick like floor tile in herringbone set and Katie Ridder leaf wallpaper.
Foto på ett stort maritimt parallellt grovkök, med en undermonterad diskho, skåp i shakerstil, grå skåp, klinkergolv i keramik, en tvättmaskin och torktumlare bredvid varandra och vitt golv
Foto på ett stort maritimt parallellt grovkök, med en undermonterad diskho, skåp i shakerstil, grå skåp, klinkergolv i keramik, en tvättmaskin och torktumlare bredvid varandra och vitt golv
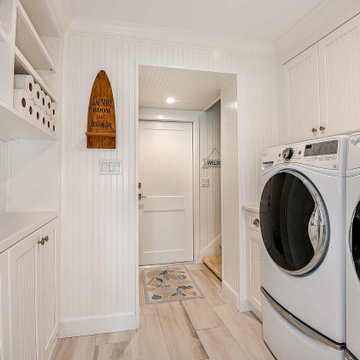
Maritim inredning av en mellanstor parallell tvättstuga enbart för tvätt, med luckor med profilerade fronter, vita skåp, vita väggar, klinkergolv i keramik och en tvättmaskin och torktumlare bredvid varandra

Bild på en mellanstor maritim vita parallell vitt tvättstuga enbart för tvätt, med en undermonterad diskho, skåp i shakerstil, vita skåp, bänkskiva i kvarts, grått stänkskydd, stänkskydd i mosaik, vita väggar, klinkergolv i porslin, en tvättpelare och grått golv

Laundry room
Bild på en mellanstor maritim vita parallell vitt tvättstuga enbart för tvätt, med en dubbel diskho, skåp i shakerstil, blå skåp, bänkskiva i kvarts, vitt stänkskydd, stänkskydd i keramik, vita väggar, klinkergolv i keramik, en tvättpelare och flerfärgat golv
Bild på en mellanstor maritim vita parallell vitt tvättstuga enbart för tvätt, med en dubbel diskho, skåp i shakerstil, blå skåp, bänkskiva i kvarts, vitt stänkskydd, stänkskydd i keramik, vita väggar, klinkergolv i keramik, en tvättpelare och flerfärgat golv
358 foton på maritim tvättstuga
3
