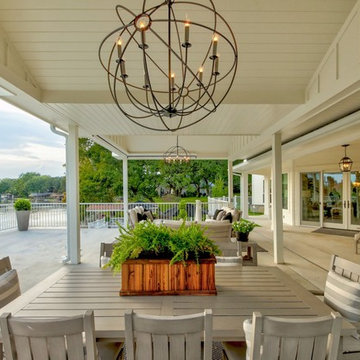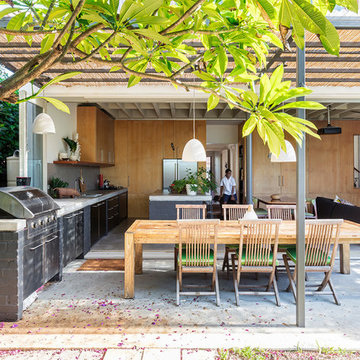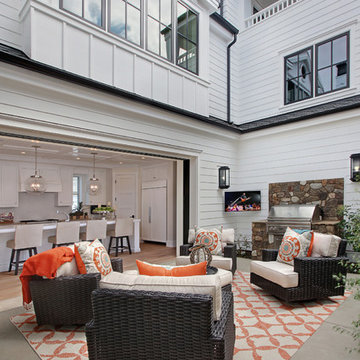423 foton på maritim uteplats, med betongplatta
Sortera efter:
Budget
Sortera efter:Populärt i dag
1 - 20 av 423 foton
Artikel 1 av 3

Idéer för att renovera en stor maritim uteplats längs med huset, med utekök, betongplatta och en pergola
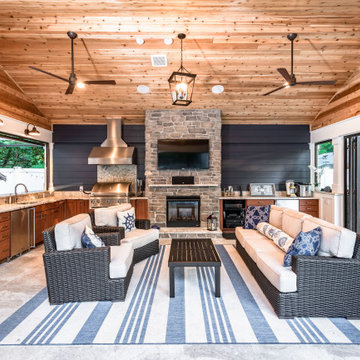
A new pool house structure for a young family, featuring a space for family gatherings and entertaining. The highlight of the structure is the featured 2 sliding glass walls, which opens the structure directly to the adjacent pool deck. The space also features a fireplace, indoor kitchen, and bar seating with additional flip-up windows.
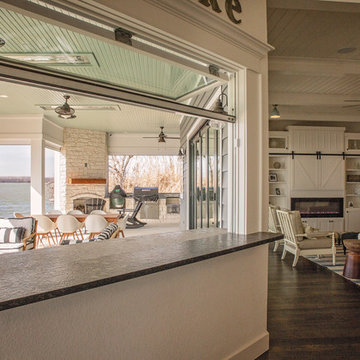
Wendy designed this garage door style window to allow pass through from the patio space to the kitchen. The counter area provides an easy entertaining space as well. Behind you can see the outdoor kitchen, featuring a stone fireplace, Big Green Egg, gas grill, and Lynx dropped burner.
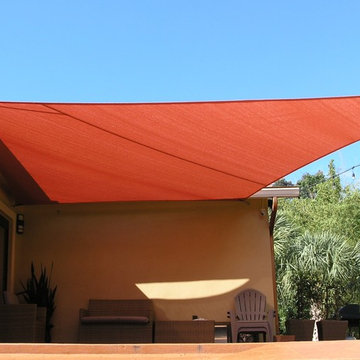
Shade Sail to provide shade all day long on patio.
Idéer för att renovera en liten maritim uteplats på baksidan av huset, med betongplatta och markiser
Idéer för att renovera en liten maritim uteplats på baksidan av huset, med betongplatta och markiser
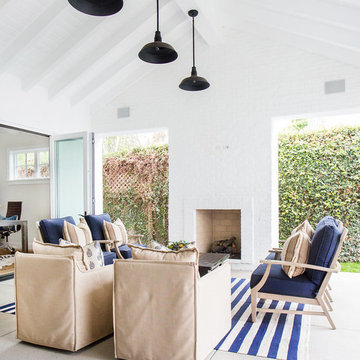
Interior Design by Blackband Design 949.872.2234 www.blackbanddesign.com
Home Build & Design by: Graystone Custom Builders, Inc. Newport Beach, CA (949) 466-0900
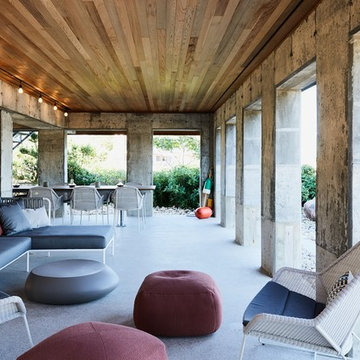
Image Courtesy © Michael Graydon
Inspiration för maritima uteplatser på baksidan av huset, med takförlängning och betongplatta
Inspiration för maritima uteplatser på baksidan av huset, med takförlängning och betongplatta
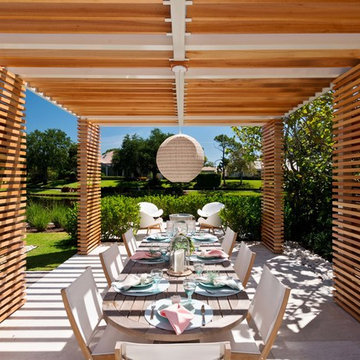
Exempel på en maritim uteplats på baksidan av huset, med betongplatta och en pergola
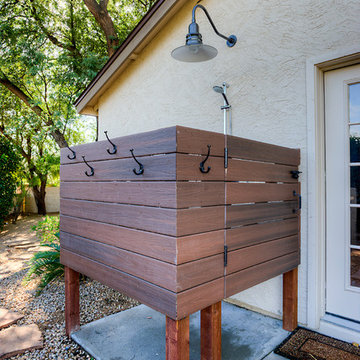
Mike Small Photography
Exempel på en mellanstor maritim uteplats på baksidan av huset, med utedusch och betongplatta
Exempel på en mellanstor maritim uteplats på baksidan av huset, med utedusch och betongplatta
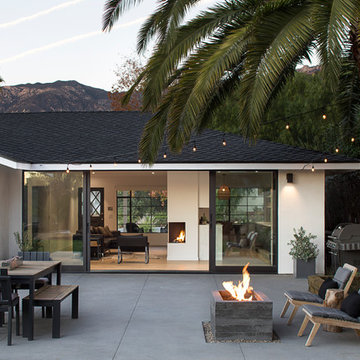
Erin Feinblatt
Inspiration för en maritim uteplats på baksidan av huset, med en öppen spis och betongplatta
Inspiration för en maritim uteplats på baksidan av huset, med en öppen spis och betongplatta
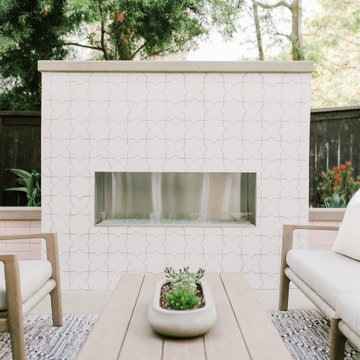
Bild på en mellanstor maritim uteplats på baksidan av huset, med en eldstad och betongplatta
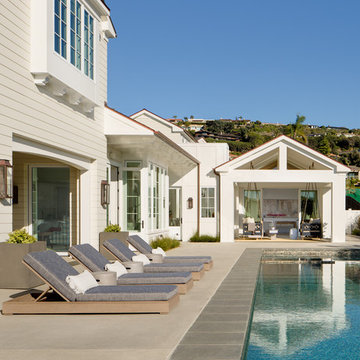
Maritim inredning av en uteplats på baksidan av huset, med betongplatta och ett lusthus
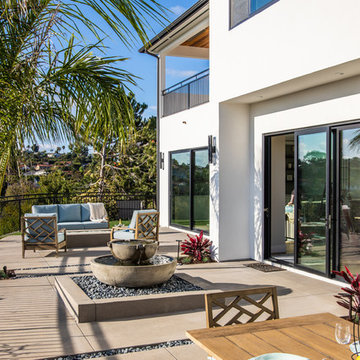
Bringing the indoors out with a cozy fireplace and fountain!
Maritim inredning av en stor uteplats på baksidan av huset, med en öppen spis och betongplatta
Maritim inredning av en stor uteplats på baksidan av huset, med en öppen spis och betongplatta
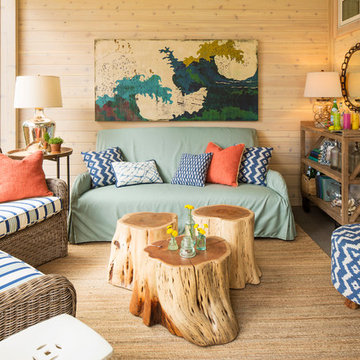
We wanted this screen porch to feel like an extension of the house but have the function of an outdoor room. All the furnishings and fabrics are made for outdoor use!
Built by Great Neighborhood Homes, Photography by Troy Thies, Landscaping by Moms Landscaping
Tree Stump Cocktail tables: Crate & Barrel- Teton Natural Solid Accent Tables
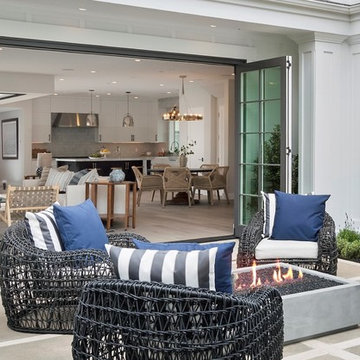
Inspiration för en stor maritim uteplats framför huset, med en öppen spis och betongplatta
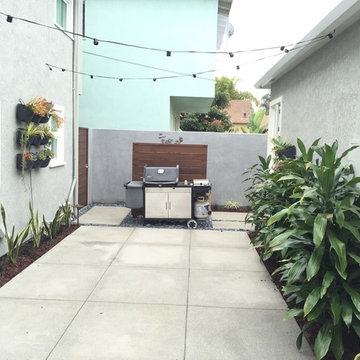
Inredning av en maritim stor uteplats på baksidan av huset, med en öppen spis och betongplatta
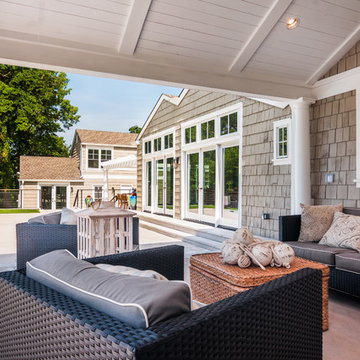
This outdoor room included a fireplace, seating, built in sound system, and ceiling fan for a comfortable evening outside.
Jason Wallace Photography
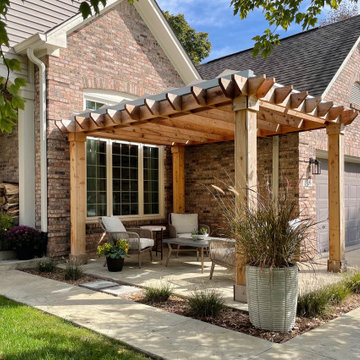
A 14′ x 10′ retractable roof in Harbor-Time Alpine White fabric was customized to fit a pergola in Indiana. The structure and roof duo ensures the homeowners always have clear sightlines through their front window.
423 foton på maritim uteplats, med betongplatta
1
