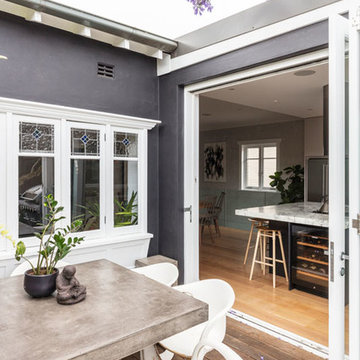18 foton på maritim uteplats, med en vertikal trädgård
Sortera efter:
Budget
Sortera efter:Populärt i dag
1 - 18 av 18 foton
Artikel 1 av 3
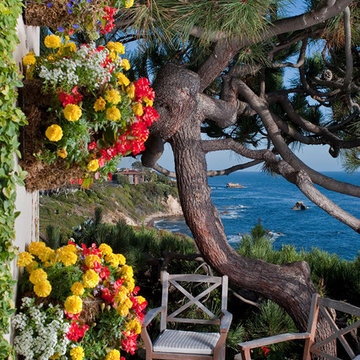
Foto på en stor maritim uteplats på baksidan av huset, med en vertikal trädgård och naturstensplattor
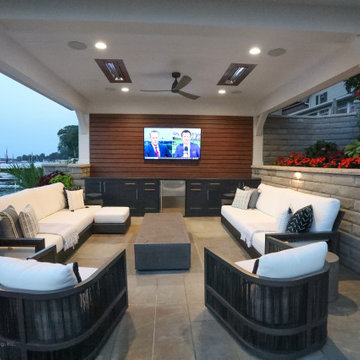
This lake home remodeling project involved significant renovations to both the interior and exterior of the property. One of the major changes on the exterior was the removal of a glass roof and the installation of steel beams, which added structural support to the building and allowed for the creation of a new upper-level patio. The lower-level patio also received a complete overhaul, including the addition of a new pavilion, stamped concrete, and a putting green. The exterior of the home was also completely repainted and received extensive updates to the hardscaping and landscaping. Inside, the home was completely updated with a new kitchen, a remodeled upper-level sunroom, a new upper-level fireplace, a new lower-level wet bar, and updated bathrooms, paint, and lighting. These renovations all combined to turn the home into the homeowner's dream lake home, complete with all the features and amenities they desired.
Helman Sechrist Architecture, Architect; Marie 'Martin' Kinney, Photographer; Martin Bros. Contracting, Inc. General Contractor.
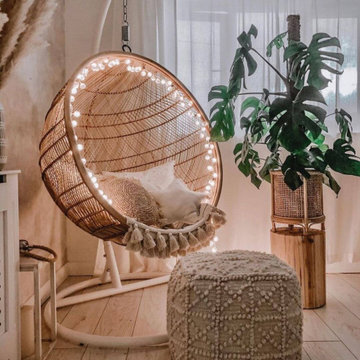
Interior conservatory living room garden.
Idéer för små maritima uteplatser längs med huset, med en vertikal trädgård och trädäck
Idéer för små maritima uteplatser längs med huset, med en vertikal trädgård och trädäck
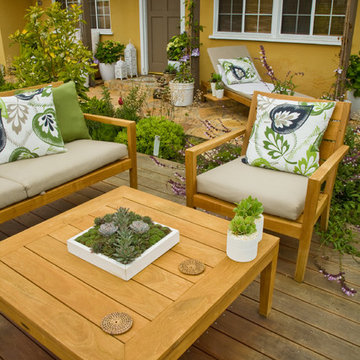
Photograph by Jerry Pavia
Maritim inredning av en mellanstor uteplats framför huset, med en vertikal trädgård och grus
Maritim inredning av en mellanstor uteplats framför huset, med en vertikal trädgård och grus
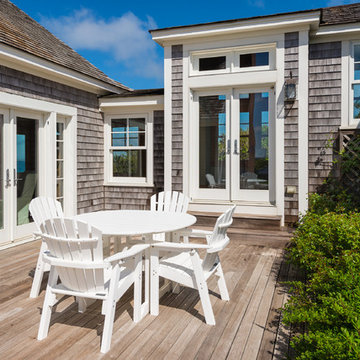
Beame Architectural Partenership
David Galler AIA
Tyra Pacheco Photography
Maritim inredning av en mellanstor gårdsplan, med en vertikal trädgård och trädäck
Maritim inredning av en mellanstor gårdsplan, med en vertikal trädgård och trädäck
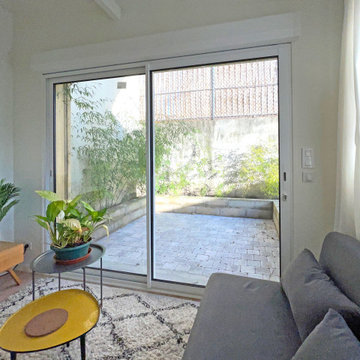
Baie vitrée sur terrasse
Inspiration för små maritima uteplatser på baksidan av huset, med en vertikal trädgård
Inspiration för små maritima uteplatser på baksidan av huset, med en vertikal trädgård
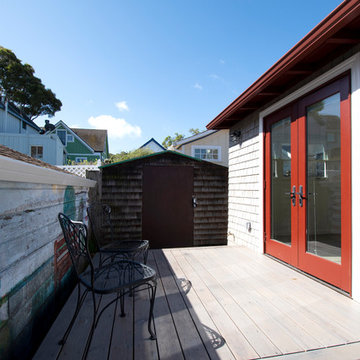
Outdoor patio with original "garden" painting. Photo by Dave Clark with Monterey Virtual Tours
Inredning av en maritim uteplats på baksidan av huset, med en vertikal trädgård och trädäck
Inredning av en maritim uteplats på baksidan av huset, med en vertikal trädgård och trädäck
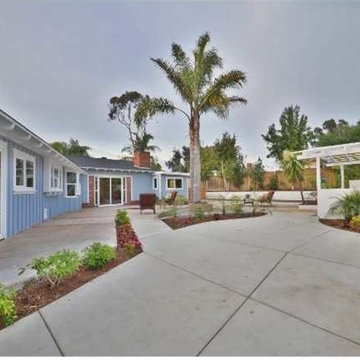
Exempel på en stor maritim uteplats på baksidan av huset, med en vertikal trädgård, betongplatta och en pergola
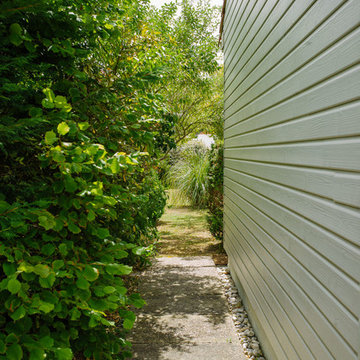
Extension en ossature et bardage bois - Allée latérale en dalle béton et galets.
Idéer för mellanstora maritima uteplatser längs med huset, med en vertikal trädgård och marksten i betong
Idéer för mellanstora maritima uteplatser längs med huset, med en vertikal trädgård och marksten i betong
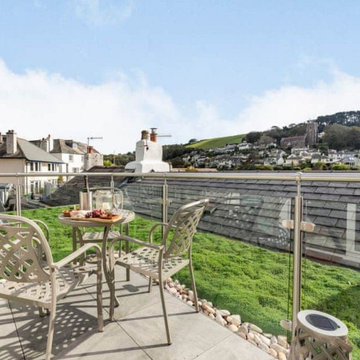
Patio adjacent to Master bedroom with view
Idéer för små maritima uteplatser på baksidan av huset, med en vertikal trädgård och kakelplattor
Idéer för små maritima uteplatser på baksidan av huset, med en vertikal trädgård och kakelplattor
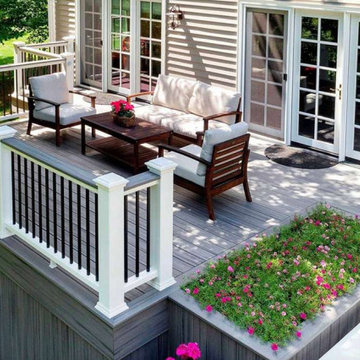
we have to rase all the structure to support the new deck, but at the same time we were able to use the under space for storage that we organized for them . all railing aluminum systems and every composit decking materials are UV resistant, heat absorbing, and composit materilas and or recycled. all illumination and electric was provided under a budget of 37,500euros.
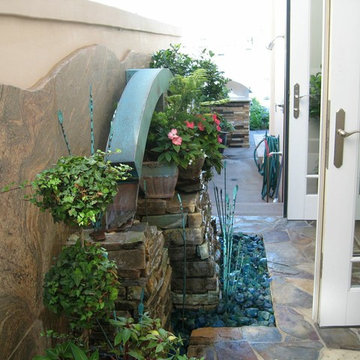
Bild på en mellanstor maritim uteplats på baksidan av huset, med en vertikal trädgård och naturstensplattor
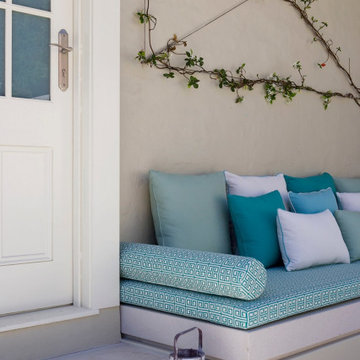
Idéer för att renovera en mellanstor maritim uteplats på baksidan av huset, med en vertikal trädgård, naturstensplattor och markiser
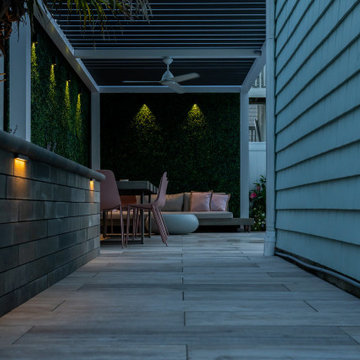
Inredning av en maritim uteplats, med en vertikal trädgård, naturstensplattor och en pergola
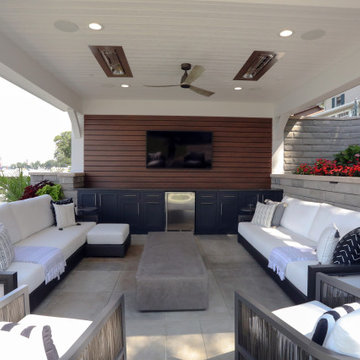
This lake home remodeling project involved significant renovations to both the interior and exterior of the property. One of the major changes on the exterior was the removal of a glass roof and the installation of steel beams, which added structural support to the building and allowed for the creation of a new upper-level patio. The lower-level patio also received a complete overhaul, including the addition of a new pavilion, stamped concrete, and a putting green. The exterior of the home was also completely repainted and received extensive updates to the hardscaping and landscaping. Inside, the home was completely updated with a new kitchen, a remodeled upper-level sunroom, a new upper-level fireplace, a new lower-level wet bar, and updated bathrooms, paint, and lighting. These renovations all combined to turn the home into the homeowner's dream lake home, complete with all the features and amenities they desired.
Helman Sechrist Architecture, Architect; Marie 'Martin' Kinney, Photographer; Martin Bros. Contracting, Inc. General Contractor.
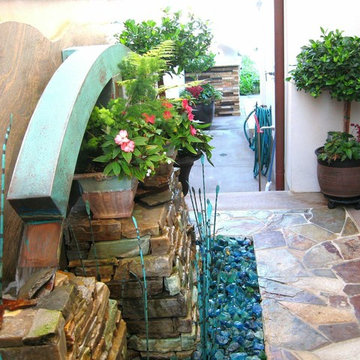
Bild på en mellanstor maritim uteplats på baksidan av huset, med en vertikal trädgård och naturstensplattor
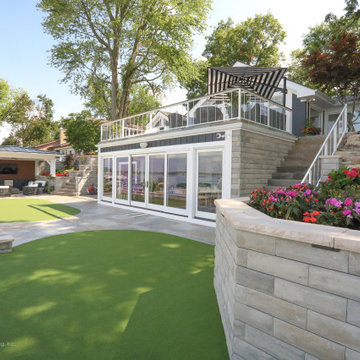
This lake home remodeling project involved significant renovations to both the interior and exterior of the property. One of the major changes on the exterior was the removal of a glass roof and the installation of steel beams, which added structural support to the building and allowed for the creation of a new upper-level patio. The lower-level patio also received a complete overhaul, including the addition of a new pavilion, stamped concrete, and a putting green. The exterior of the home was also completely repainted and received extensive updates to the hardscaping and landscaping. Inside, the home was completely updated with a new kitchen, a remodeled upper-level sunroom, a new upper-level fireplace, a new lower-level wet bar, and updated bathrooms, paint, and lighting. These renovations all combined to turn the home into the homeowner's dream lake home, complete with all the features and amenities they desired.
Helman Sechrist Architecture, Architect; Marie 'Martin' Kinney, Photographer; Martin Bros. Contracting, Inc. General Contractor.
18 foton på maritim uteplats, med en vertikal trädgård
1
