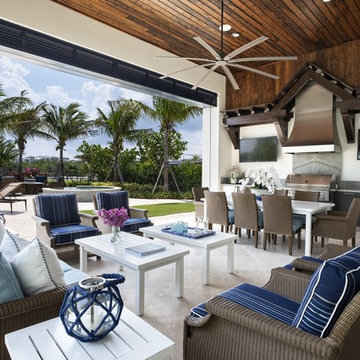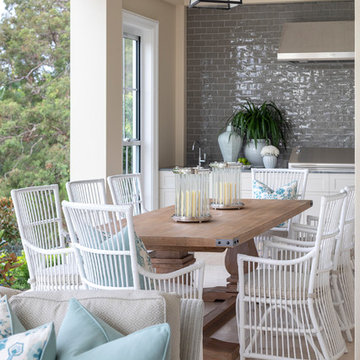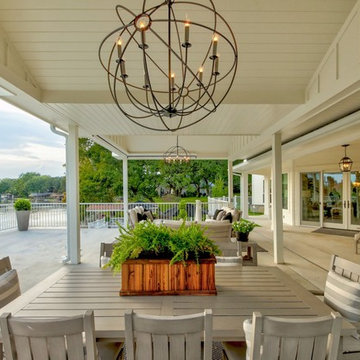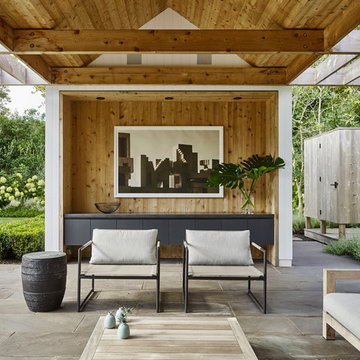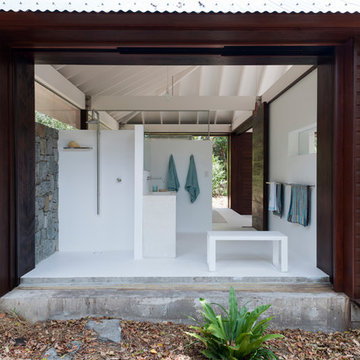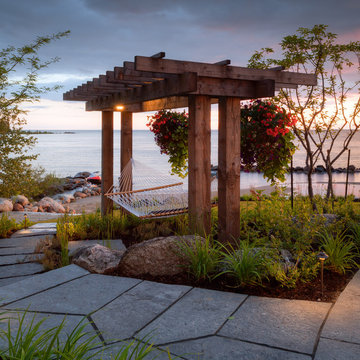2 512 foton på maritim uteplats
Sortera efter:
Budget
Sortera efter:Populärt i dag
101 - 120 av 2 512 foton
Artikel 1 av 3
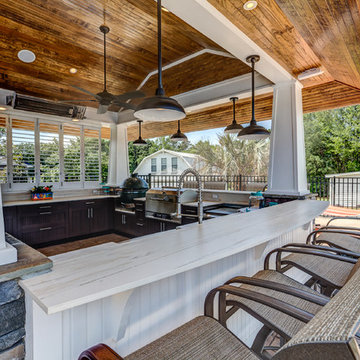
This cabana is truly outdoor living at its best. An outdoor kitchen beside the outdoor living room and pool. With aluminum shutters to block the hot western sun, fans to move the air, and heaters for cool evenings, make the space extremely comfortable. This has become the most used room "in" the house.
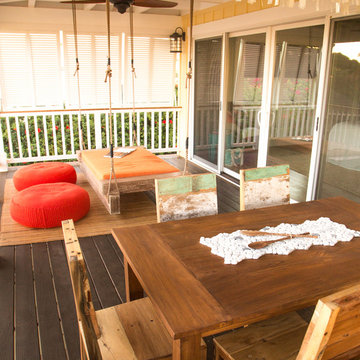
The lanai serves as a second great room. A wicker sofa and matching armchairs overlook the ocean view. Blue and white pillows decorate the outdoor furniture and continue the beach house theme used throughout the home. The coral motif on the rug compliments the throw pillows and the cream colored cushions ground the space, the outdoor dining chairs are built out of recycled boat wood. A shell chandelier hangs above the teak table. On the far side of the lanai an orange swing bed hangs next to some red floor poufs.
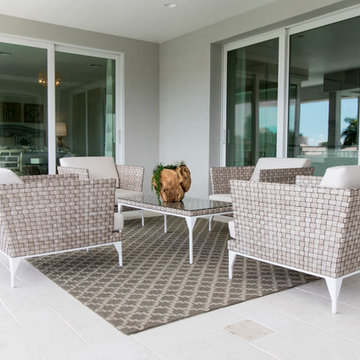
The true allure of this model is its extended outdoor living space.
Inspiration för stora maritima uteplatser på baksidan av huset, med kakelplattor och takförlängning
Inspiration för stora maritima uteplatser på baksidan av huset, med kakelplattor och takförlängning
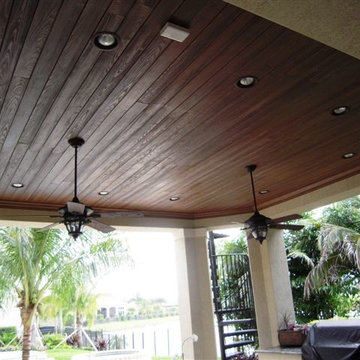
Beautifully crafted with ResinKast™ wood panels that simulate the look and texture of real cypress wood. Its distinctive style will compliment any outdoor setting. Offering an uncompromising blend of quality and durability, it’s weatherproof construction will withstand the most extreme elements for seasons to come.
Enhance your outdoor living environment design with carefree elegance that is not only beautiful but functional. Combining proven all-weather ResinKast material, PVC polymer and stainless steel. ResinKast is engineered to resist damage from the sun, snow, rain, saltwater and extreme high and low temperatures. It is the ultimate choice for durability and style.

Idéer för att renovera en stor maritim uteplats längs med huset, med utekök, betongplatta och en pergola
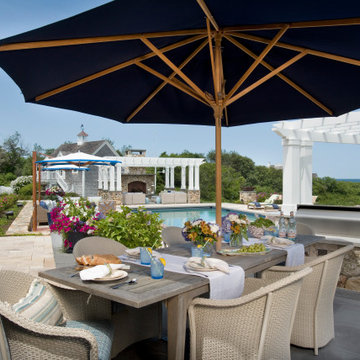
Inspiration för en stor maritim uteplats på baksidan av huset, med utekök, kakelplattor och en pergola
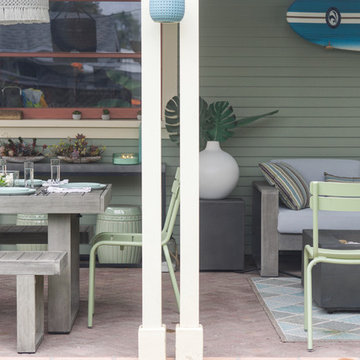
The garage wood double hung window was custom built to match the details of the 1925 house windows which are original and still in working order with counter weights in the walls. The siding was chosen to match the house exactly in scale, shape, and proportion.
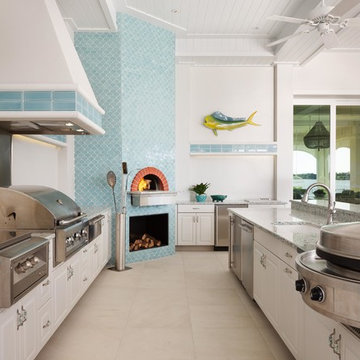
Idéer för stora maritima uteplatser på baksidan av huset, med utekök, kakelplattor och takförlängning
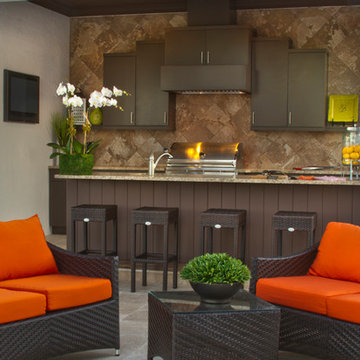
Exempel på en stor maritim uteplats på baksidan av huset, med utekök, marksten i betong och takförlängning
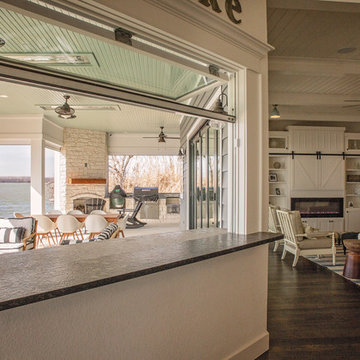
Wendy designed this garage door style window to allow pass through from the patio space to the kitchen. The counter area provides an easy entertaining space as well. Behind you can see the outdoor kitchen, featuring a stone fireplace, Big Green Egg, gas grill, and Lynx dropped burner.
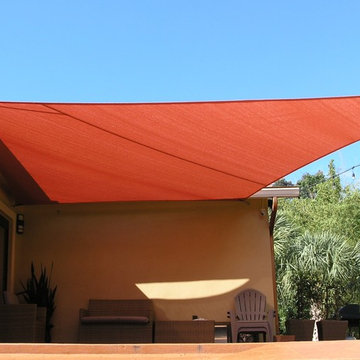
Shade Sail to provide shade all day long on patio.
Idéer för att renovera en liten maritim uteplats på baksidan av huset, med betongplatta och markiser
Idéer för att renovera en liten maritim uteplats på baksidan av huset, med betongplatta och markiser
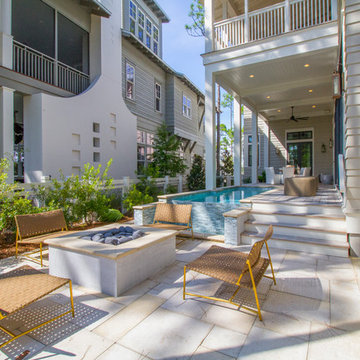
Derek Makekau
Maritim inredning av en uteplats på baksidan av huset, med en öppen spis, trädäck och takförlängning
Maritim inredning av en uteplats på baksidan av huset, med en öppen spis, trädäck och takförlängning
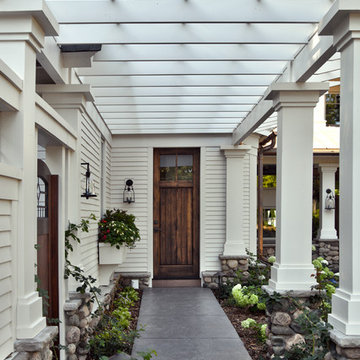
Saari & Forrai
Inspiration för en stor maritim uteplats, med stämplad betong och en pergola
Inspiration för en stor maritim uteplats, med stämplad betong och en pergola
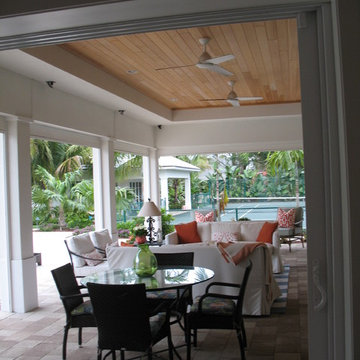
Veranda
Idéer för stora maritima uteplatser på baksidan av huset, med marksten i tegel och takförlängning
Idéer för stora maritima uteplatser på baksidan av huset, med marksten i tegel och takförlängning
2 512 foton på maritim uteplats
6
