170 foton på maritimt allrum
Sortera efter:
Budget
Sortera efter:Populärt i dag
81 - 100 av 170 foton
Artikel 1 av 3
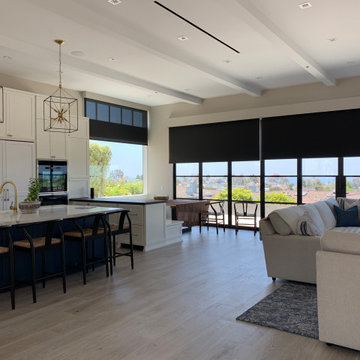
Open floor plan, including a banquette for casual dining.
Idéer för att renovera ett mellanstort maritimt allrum med öppen planlösning, med beige väggar, klinkergolv i porslin och beiget golv
Idéer för att renovera ett mellanstort maritimt allrum med öppen planlösning, med beige väggar, klinkergolv i porslin och beiget golv
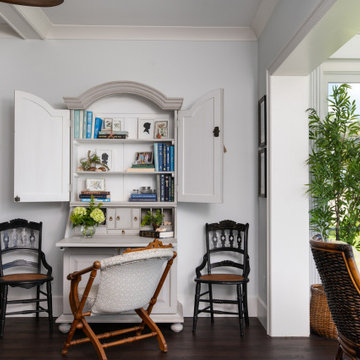
This family room packs a powerful style punch with it's blue, white and green color scheme. With a view like this one, we wanted to optimize the opportunity to enjoy it, with chairs that swivel to the view and sofa orientation towards the water.
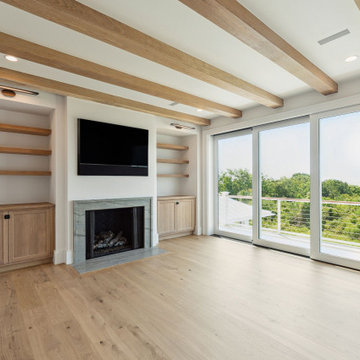
Second floor family room featuring custom Marvin slider doors that lead out to the rear deck with ocean views. This room also have white oak flooring, custom white oak cabinetry and floating shelves, a natural quartzite fireplace hearth and surround, as well as exposed ceiling beams.
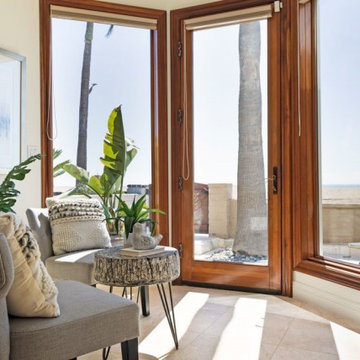
The upstairs family room serves as an entertainment area and has access to an expansive roof top deck with 180 degree ocean views.
Maritim inredning av ett mycket stort allrum på loftet, med vita väggar, heltäckningsmatta och beiget golv
Maritim inredning av ett mycket stort allrum på loftet, med vita väggar, heltäckningsmatta och beiget golv
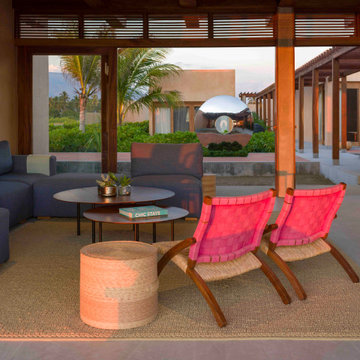
Sala | Casa Lyons - H
Bild på ett stort maritimt allrum med öppen planlösning, med beige väggar, betonggolv och grått golv
Bild på ett stort maritimt allrum med öppen planlösning, med beige väggar, betonggolv och grått golv
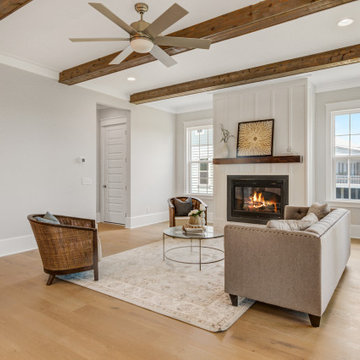
Inredning av ett maritimt mycket stort allrum med öppen planlösning, med ljust trägolv
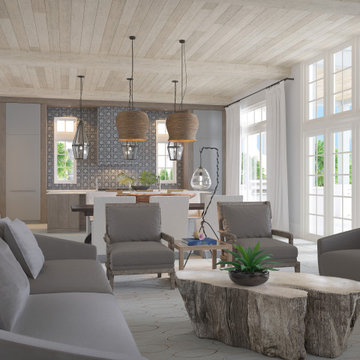
Interior 3D rendering of gorgeous multi-family coastal residences. Architecture and interior design by Chancey Design Partnership
Inspiration för ett stort maritimt allrum, med beige väggar, kalkstensgolv, en standard öppen spis, en spiselkrans i sten och beiget golv
Inspiration för ett stort maritimt allrum, med beige väggar, kalkstensgolv, en standard öppen spis, en spiselkrans i sten och beiget golv
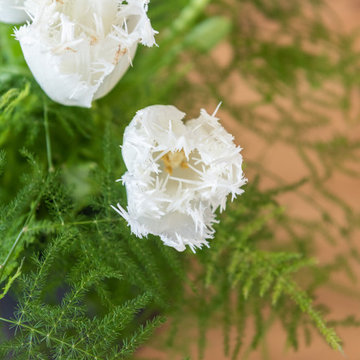
Floral lights in the family room bring plant life in and provide a sculptural glow in the evenings while unwinding. Artwork by Joyce Gehl hangs on the wall, a dreamy plant-scape. A textured vase holds tulips on the coffee table. The feathery tulips play off of the floral lighting overhead. Coffee table books are at the ready for relaxed perusing. A live edge table made by a local artisan grounds the room in nature.
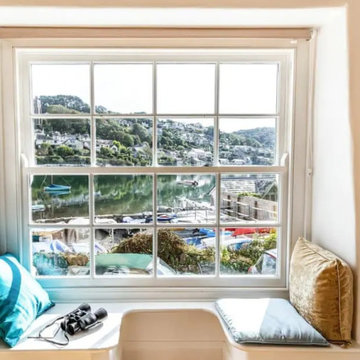
View from window seat overlooking waterside.
Inredning av ett maritimt stort avskilt allrum, med ett bibliotek, vita väggar, ljust trägolv, en standard öppen spis, en spiselkrans i gips, en fristående TV och gult golv
Inredning av ett maritimt stort avskilt allrum, med ett bibliotek, vita väggar, ljust trägolv, en standard öppen spis, en spiselkrans i gips, en fristående TV och gult golv
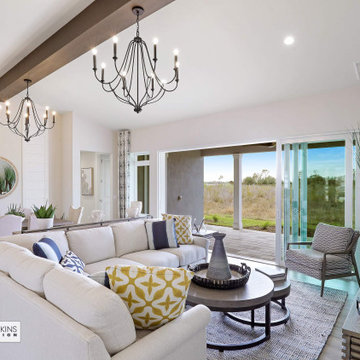
Idéer för mellanstora maritima allrum med öppen planlösning, med vita väggar, ljust trägolv, en väggmonterad TV och grått golv
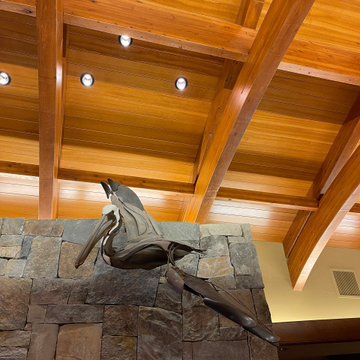
Idéer för ett stort maritimt allrum med öppen planlösning, med kalkstensgolv, en standard öppen spis och en spiselkrans i sten
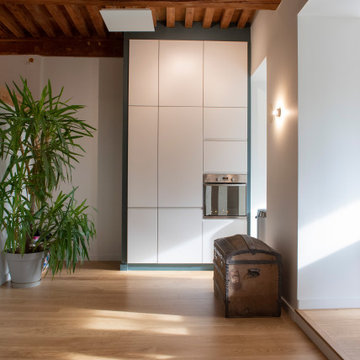
Propriétaires d’un appartement atypique sur les hauteurs de Lyon, mes clients souhaitaient repenser leurs espaces de jour, séjour et cuisine.
Cet appartement sur la colline de Fourvière, dans le quartier de St Just, bénéficiait déjà de beaux atouts : une belle hauteur sous le magnifique plafond à la Française et une terrasse avec une petite véranda. Mais l’agencement d’origine (avant projet) ne mettaient pas en valeur ces atouts : volumes écrasés par une mezzanine imposante, murs sombres, cuisine et rangements peu ergonomiques. Le cahier des charges s’est construit logiquement : ramener de la clarté, libérer les espaces, agrandir la véranda, créer des rangements et placer la cuisine au coeur du projet.
La première étape a donc été d’agrandir la véranda sur toute la largeur de la terrasse pour gagner en surface habitable. Ce nouvel espace ainsi créé a permis d'étirer la cuisine avec un long plan de travail pour faire office de table de repas. Plus besoin de salle à manger ! Placée au plus proche de la terrasse et bénéficiant d’un apport de lumière maximum, la cuisine/salle à manger pouvant accueillir 8 convives est devenue le coeur de l’appartement et gagne en convivialité et confort.
L’ancienne mezzanine avec son épais garde-corps en bois a été déposée, libérant ainsi les volumes du séjour et dégageant le plafond à la Française, typique des appartements lyonnais anciens. Seul le cube abritant la salle de bains a été conservé. Le toit de ce cube fait office de couchage d’appoint pour les amis de passage ... et de « cave-à-vin-garde-corps » original !
Placée en périphérie de la pièce et réalisée sur-mesure, une structure porteuse, intégrant des placards très pratiques, masque les gaines techniques et la chaudière, décuple la capacité de rangements et dessine une jolie ligne à cette pièce de vie spacieuse. Une déclinaison de bleu placée sur les murs et le plafond de cet agencement menuisé accentue l’effet « alcôve » des accès menant à la porte d’entrée et aux chambres.
Côté matériaux, le parquet en chêne massif avec ses larges lattes apporte beaucoup de douceur et contraste avec le plafond aux poutres plus sombres. Le bois s’invite aussi par petites touches dans la cuisine toute blanche : le « coup de torchon » en crédence et le grand plateau accentuent les lignes horizontales. Ce plateau semble comme suspendu grâce à son piètement en verre sécurit, parfait pour laisser filtrer la lumière et laisser filer le regard depuis l’entrée jusqu’à la terrasse !
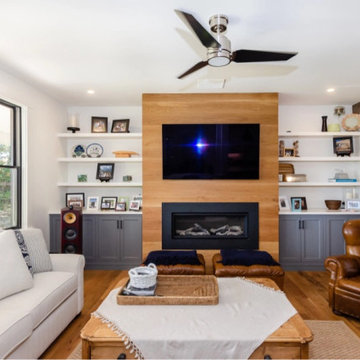
This charming Massachusetts residence features Engineered Character Grade Old Growth White Oak Planks in 7″ widths. The entertainment room is fitted with 7″ face Select White Oak Paneling.
Flooring: White Oak Plank Flooring in 7″ widths
Finish: Vermont Plank Flooring Landgrove Finish
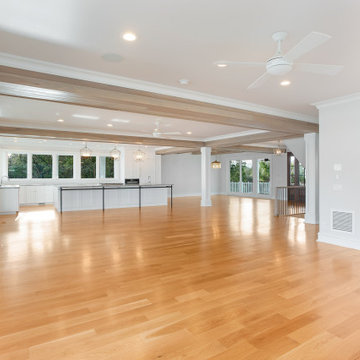
Open space and ample light abound in this large remodeled beach home. Several rooms were removed to expose the gorgeous views of this lovely home. Each attention to detail supports the other in a beautiful manner. the structural steel is hidden behind wood beams. Truly spectacular
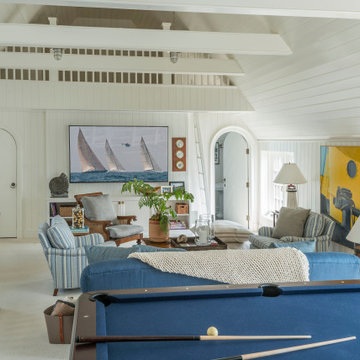
Maritim inredning av ett allrum på loftet, med vita väggar, heltäckningsmatta, en väggmonterad TV och beiget golv
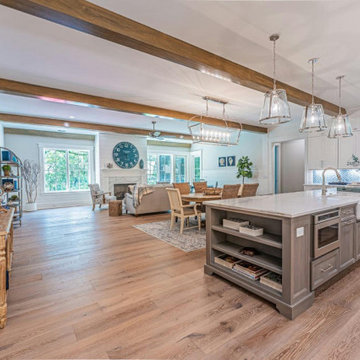
You have a spacious and comfortable great room for your family and guests to enjoy.
Idéer för ett mellanstort maritimt allrum med öppen planlösning, med grå väggar, mellanmörkt trägolv och brunt golv
Idéer för ett mellanstort maritimt allrum med öppen planlösning, med grå väggar, mellanmörkt trägolv och brunt golv
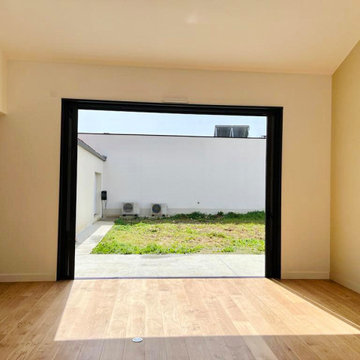
Exempel på ett stort maritimt allrum med öppen planlösning, med beige väggar, ljust trägolv, en öppen vedspis, en spiselkrans i metall och brunt golv
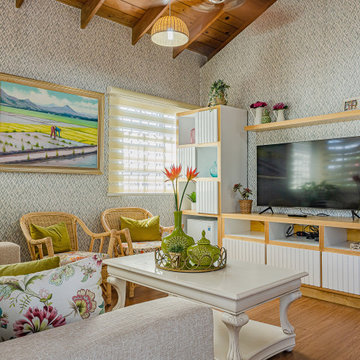
Inspiration för ett maritimt allrum, med grå väggar, mellanmörkt trägolv, en fristående TV och brunt golv
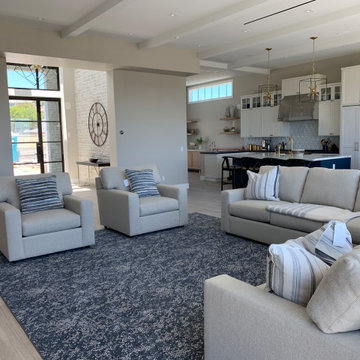
Open floor plan, including a banquette for casual dining.
Idéer för mellanstora maritima allrum med öppen planlösning, med beige väggar, klinkergolv i porslin och beiget golv
Idéer för mellanstora maritima allrum med öppen planlösning, med beige väggar, klinkergolv i porslin och beiget golv
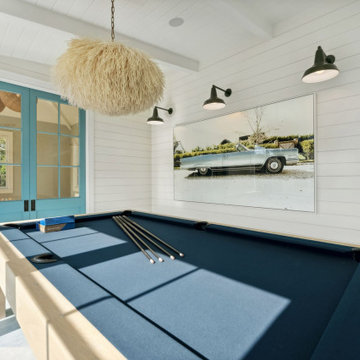
This fun game room transitions the historic portion of the house to the newly added section. The white oak floors are painted in a blue whitewash pattern and the room features horizontal shiplap walls, a custom pool table and lots of decorative lighting.
170 foton på maritimt allrum
5