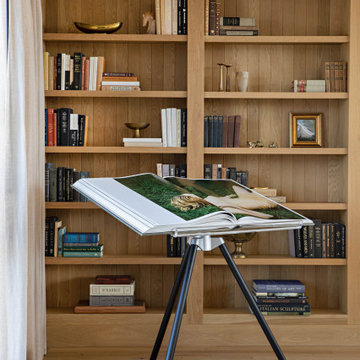62 foton på maritimt allrum
Sortera efter:
Budget
Sortera efter:Populärt i dag
1 - 20 av 62 foton
Artikel 1 av 3

Idéer för maritima allrum, med bruna väggar, ljust trägolv, en inbyggd mediavägg och beiget golv
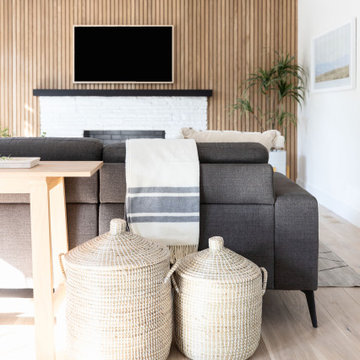
This wood slat wall helps give this family room some eye catching yet low key texture and detail.
Maritim inredning av ett mellanstort allrum med öppen planlösning, med beige väggar, en standard öppen spis, en spiselkrans i tegelsten och en väggmonterad TV
Maritim inredning av ett mellanstort allrum med öppen planlösning, med beige väggar, en standard öppen spis, en spiselkrans i tegelsten och en väggmonterad TV
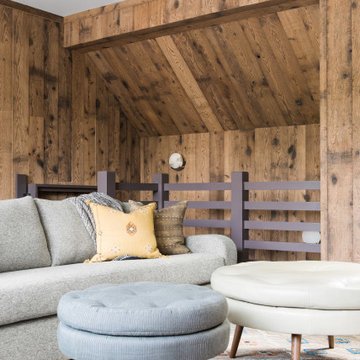
Upstairs den featuring modern furniture and mushroom board walls and ceiling.
Maritim inredning av ett allrum
Maritim inredning av ett allrum

Natural light with a blue, white, and gray palette is fresh and modern
Idéer för att renovera ett stort maritimt allrum med öppen planlösning, med vita väggar, en väggmonterad TV, brunt golv och ljust trägolv
Idéer för att renovera ett stort maritimt allrum med öppen planlösning, med vita väggar, en väggmonterad TV, brunt golv och ljust trägolv
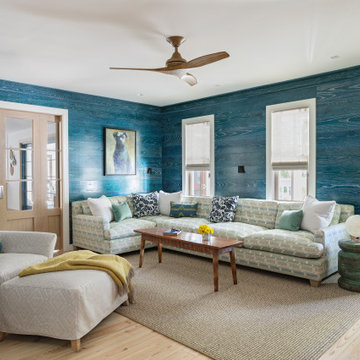
Inredning av ett maritimt litet avskilt allrum, med blå väggar och ljust trägolv

-Renovation of waterfront high-rise residence
-Most of residence has glass doors, walls and windows overlooking the ocean, making ceilings the best surface for creating architectural interest
-Raise ceiling heights, reduce soffits and integrate drapery pockets in the crown to hide motorized translucent shades, blackout shades and drapery panels, all which help control heat gain and glare inherent in unit’s multi-directional ocean exposure (south, east and north)
-Patterns highlight ceilings in major rooms and accent their light fixtures
Andy Frame Photography

The Family Room included a sofa, coffee table, and piano that the family wanted to keep. We wanted to ensure that this space worked with higher volumes of foot traffic, more frequent use, and of course… the occasional spills. We used an indoor/outdoor rug that is soft underfoot and brought in the beautiful coastal aquas and blues with it. A sturdy oak cabinet atop brass metal legs makes for an organized place to stash games, art supplies, and toys to keep the family room neat and tidy, while still allowing for a space to live.
Even the remotes and video game controllers have their place. Behind the media stand is a feature wall, done by our contractor per our design, which turned out phenomenally! It features an exaggerated and unique diamond pattern.
We love to design spaces that are just as functional, as they are beautiful.

Island Cove House keeps a low profile on the horizon. On the driveway side it rambles along like a cottage that grew over time, while on the water side it is more ordered. Weathering shingles and gray-brown trim help the house blend with its surroundings. Heating and cooling are delivered by a geothermal system, and much of the electricity comes from solar panels.
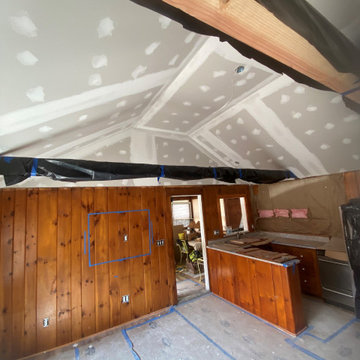
This small cottage had extremely low ceilings with very little light. The knotty pine walls and trim throughout made this space feel even smaller than its footprint. The decision was made to vault the existing ceiling.

Inredning av ett maritimt allrum med öppen planlösning, med beige väggar, ljust trägolv och beiget golv

Lovingly called the ‘white house’, this stunning Queenslander was given a contemporary makeover with oak floors, custom joinery and modern furniture and artwork. Creative detailing and unique finish selections reference the period details of a traditional home, while bringing it into modern times.
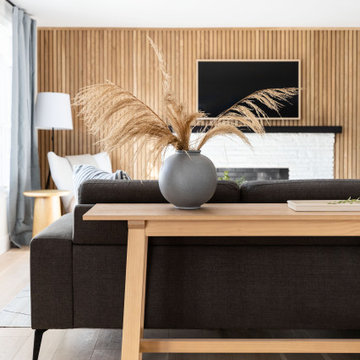
This wood slat wall helps give this family room some eye catching yet low key texture and detail.
Inredning av ett maritimt mellanstort allrum med öppen planlösning, med beige väggar, en standard öppen spis, en spiselkrans i tegelsten och en väggmonterad TV
Inredning av ett maritimt mellanstort allrum med öppen planlösning, med beige väggar, en standard öppen spis, en spiselkrans i tegelsten och en väggmonterad TV
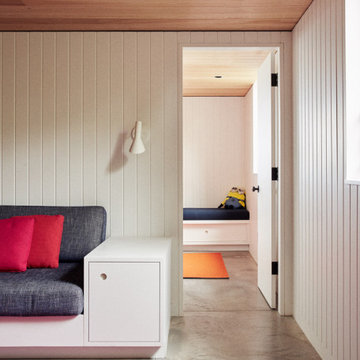
Basement rec room with built-in sofa
Idéer för små maritima avskilda allrum, med vita väggar, betonggolv, en inbyggd mediavägg och grått golv
Idéer för små maritima avskilda allrum, med vita väggar, betonggolv, en inbyggd mediavägg och grått golv

Spacecrafting Photography
Foto på ett mellanstort maritimt avskilt allrum, med ett bibliotek, en standard öppen spis, grå väggar, heltäckningsmatta och brunt golv
Foto på ett mellanstort maritimt avskilt allrum, med ett bibliotek, en standard öppen spis, grå väggar, heltäckningsmatta och brunt golv

Idéer för ett stort maritimt allrum med öppen planlösning, med bruna väggar, ljust trägolv, en standard öppen spis, en spiselkrans i metall, en väggmonterad TV och brunt golv
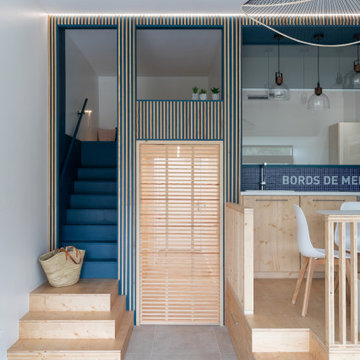
Situé dans une pinède sur fond bleu, cet appartement plonge ses propriétaires en vacances dès leur arrivée. Les espaces s’articulent autour de jeux de niveaux et de transparence. Les matériaux s'inspirent de la méditerranée et son artisanat. Désormais, cet appartement de 56 m² peut accueillir 7 voyageurs confortablement pour un séjour hors du temps.

Exempel på ett stort maritimt allrum med öppen planlösning, med vita väggar, ljust trägolv, en bred öppen spis, en spiselkrans i sten och brunt golv
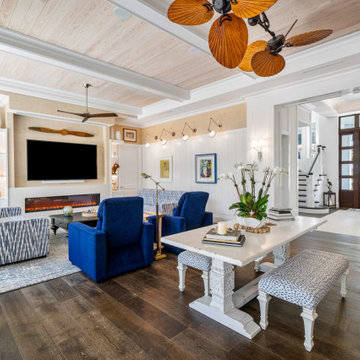
We love an open concept that flows from living to dining. So how do we make those wide open spaces feel warm and inviting?
-Natural light
-Texture: crisp white paneling, grass cloth wallpaper, and wood beams provide depth and warmth
-Pattern play: plush upholstery and playful patterns add visual interest
-Furniture arrangements that carve out special spaces for lounging, dining, and conversation.
It all adds up to a beautiful and functional space!
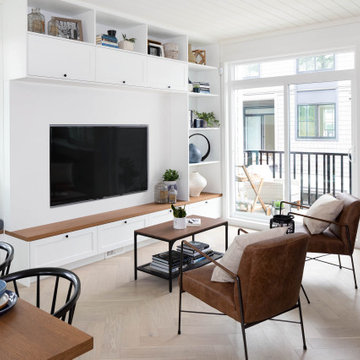
Exempel på ett stort maritimt allrum med öppen planlösning, med vita väggar, ljust trägolv, en inbyggd mediavägg och beiget golv
62 foton på maritimt allrum
1
