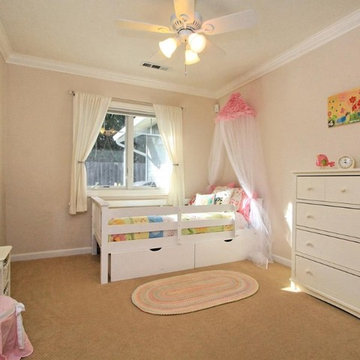Sortera efter:
Budget
Sortera efter:Populärt i dag
21 - 40 av 151 foton
Artikel 1 av 3
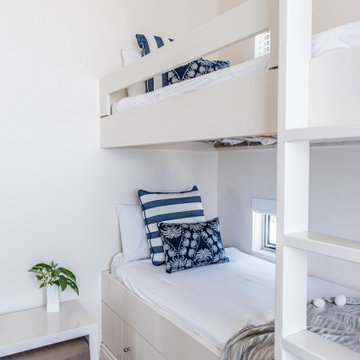
The bunk room was refreshed with simple soft furnishings in fun holiday-inspired prints.
Bild på ett litet maritimt barnrum
Bild på ett litet maritimt barnrum
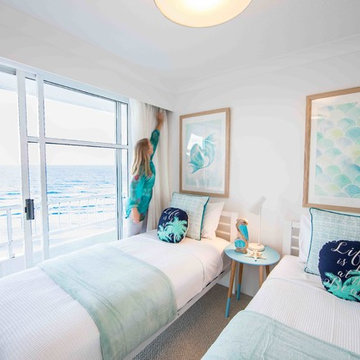
Angie Kruger
Idéer för att renovera ett litet maritimt könsneutralt tonårsrum kombinerat med sovrum, med vita väggar, heltäckningsmatta och beiget golv
Idéer för att renovera ett litet maritimt könsneutralt tonårsrum kombinerat med sovrum, med vita väggar, heltäckningsmatta och beiget golv
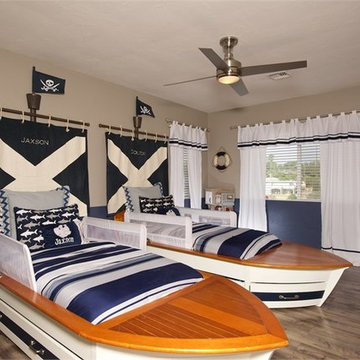
Foto på ett mellanstort maritimt pojkrum kombinerat med sovrum och för 4-10-åringar, med beige väggar, mellanmörkt trägolv och brunt golv
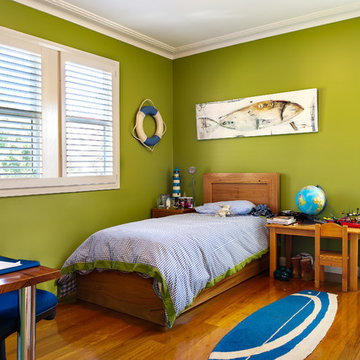
The second storey bedroom is designed for good light penetration whilst multiple windows provide cross-ventilation, which is important for health and comfort.
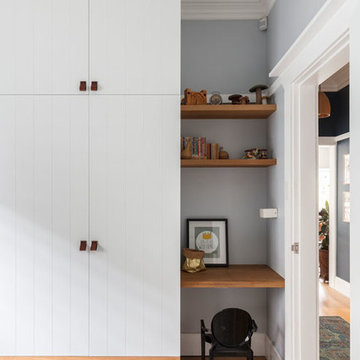
Tom Ferguson
Inredning av ett maritimt litet babyrum, med blå väggar och heltäckningsmatta
Inredning av ett maritimt litet babyrum, med blå väggar och heltäckningsmatta
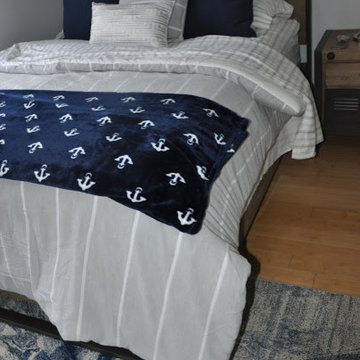
Maritim inredning av ett stort barnrum kombinerat med sovrum, med grå väggar och bambugolv
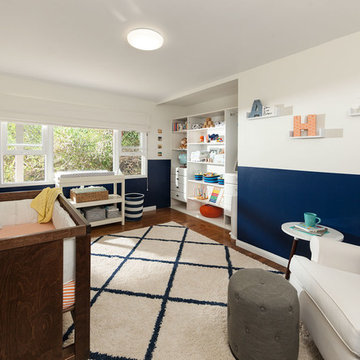
This modern nursery in a beach house is both fun and relaxing with a blue and white painted wall and neutral furnishings. Photo: Chris Lorimer, chrislorimerphoto.com
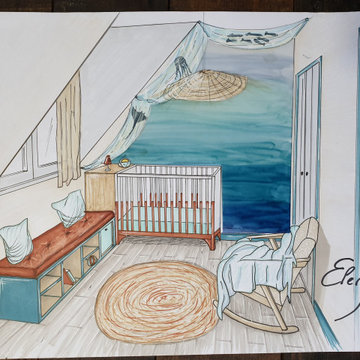
Bild på ett litet maritimt könsneutralt babyrum, med blå väggar, laminatgolv och grått golv
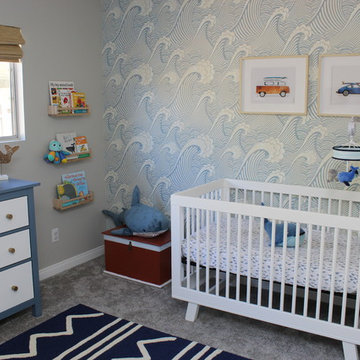
I think a surfer dude is coming to this cute nursery!!
Bild på ett mellanstort maritimt babyrum, med flerfärgade väggar, heltäckningsmatta och grått golv
Bild på ett mellanstort maritimt babyrum, med flerfärgade väggar, heltäckningsmatta och grått golv
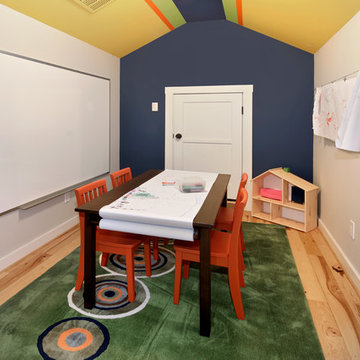
Another fun #kidsspace in our Coronado Beach vacation home project. We all know kids like to be cooped up in cozy spaces to let their creative genius run wild. How cool is this attic that we converted into a kid haven of creativity. There are hooks in the ceiling to hang blankets from whenever some serious fort-making is in order. The adjacent space looks just as cool and is designed for older brother to play video games in.
Jeri Koegel Photography
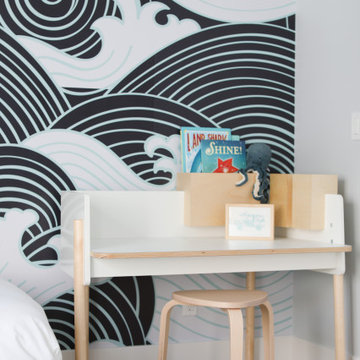
A coastal surf themed shared bedroom for two boys aged 3 & 5. A room that will grow with them and one that will inspire creativity.
Exempel på ett mellanstort maritimt pojkrum kombinerat med sovrum och för 4-10-åringar
Exempel på ett mellanstort maritimt pojkrum kombinerat med sovrum och för 4-10-åringar
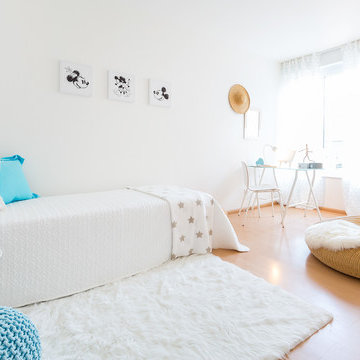
Ralf Robert Hundt
Bild på ett mellanstort maritimt barnrum kombinerat med sovrum, med vita väggar, laminatgolv och brunt golv
Bild på ett mellanstort maritimt barnrum kombinerat med sovrum, med vita väggar, laminatgolv och brunt golv
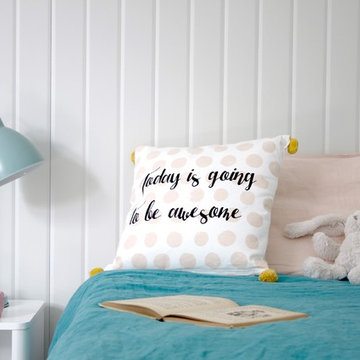
Inredning av ett maritimt mellanstort flickrum kombinerat med sovrum och för 4-10-åringar, med grå väggar, korkgolv och grått golv
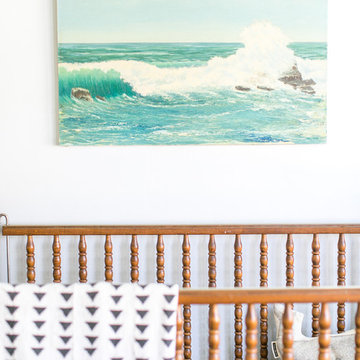
Marisa Vitale
Inspiration för ett maritimt könsneutralt babyrum, med vita väggar och mörkt trägolv
Inspiration för ett maritimt könsneutralt babyrum, med vita väggar och mörkt trägolv
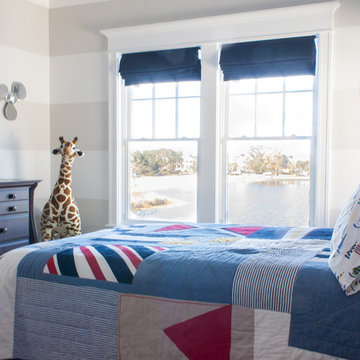
Boys room. Photo by Amanda Keough.
Idéer för att renovera ett maritimt barnrum
Idéer för att renovera ett maritimt barnrum
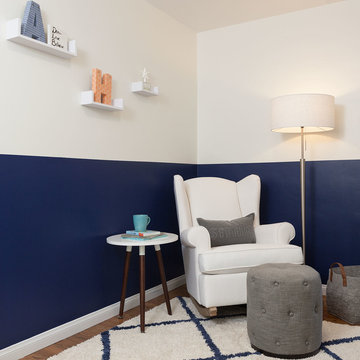
The corner of this modern nursery is the perfect spot for a rocking chair for feeding or reading books. The white rocking chair by Pottery Barn pairs nicely with a gray tufted ottoman by West Elm. The blue and white painted walls bring interest to the space while keeping it clean and modern. Photo: Chris Lorimer, chrislorimerphoto.com
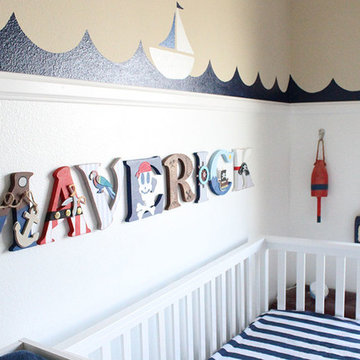
Bild på ett litet maritimt babyrum, med flerfärgade väggar, heltäckningsmatta och beiget golv
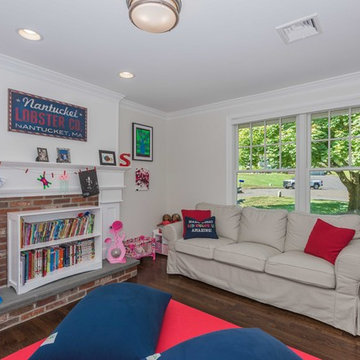
The transitional style of the interior of this remodeled shingle style home in Connecticut hits all of the right buttons for todays busy family. The sleek white and gray kitchen is the centerpiece of The open concept great room which is the perfect size for large family gatherings, but just cozy enough for a family of four to enjoy every day. The kids have their own space in addition to their small but adequate bedrooms whch have been upgraded with built ins for additional storage. The master suite is luxurious with its marble bath and vaulted ceiling with a sparkling modern light fixture and its in its own wing for additional privacy. There are 2 and a half baths in addition to the master bath, and an exercise room and family room in the finished walk out lower level.
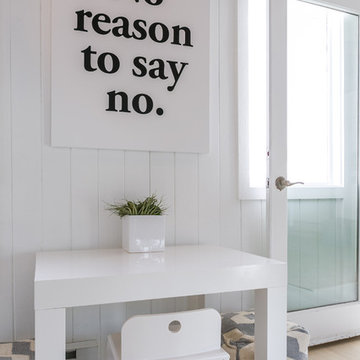
Kids dining/study area.
Inredning av ett maritimt litet könsneutralt småbarnsrum kombinerat med skrivbord, med vita väggar och ljust trägolv
Inredning av ett maritimt litet könsneutralt småbarnsrum kombinerat med skrivbord, med vita väggar och ljust trägolv
151 foton på maritimt baby- och barnrum
2


