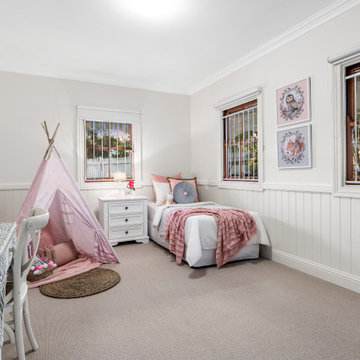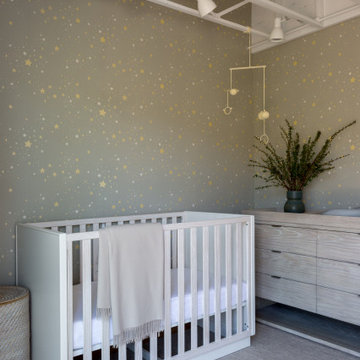Sortera efter:
Budget
Sortera efter:Populärt i dag
41 - 60 av 263 foton
Artikel 1 av 3
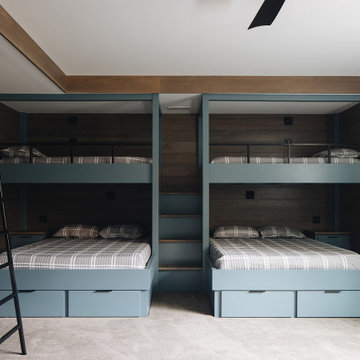
Boys' room featuring custom blue built-in bunk beds that sleep eight, blue shiplap walls, black metal ladder, dark wood accents, and gray carpet.
Inspiration för stora maritima pojkrum kombinerat med sovrum, med blå väggar, heltäckningsmatta och grått golv
Inspiration för stora maritima pojkrum kombinerat med sovrum, med blå väggar, heltäckningsmatta och grått golv

Inspiration för maritima könsneutrala tonårsrum kombinerat med sovrum, med beige väggar och ljust trägolv
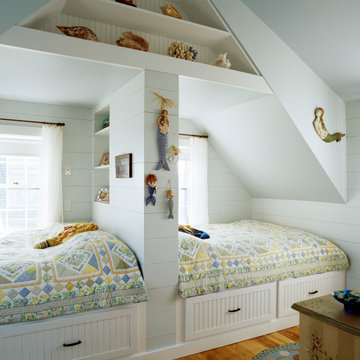
An additional bedroom wasn't allowed by local code so this cozy bedroom provides sleeping & nook space for two sisters. Each has their own lamp, shelves & storage as well as a personal window :)
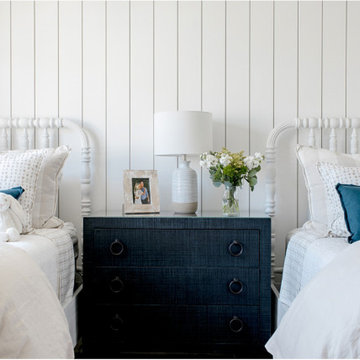
Builder: JENKINS construction
Photography: Mol Goodman
Architect: William Guidero
Maritim inredning av ett flickrum kombinerat med sovrum och för 4-10-åringar, med vita väggar
Maritim inredning av ett flickrum kombinerat med sovrum och för 4-10-åringar, med vita väggar
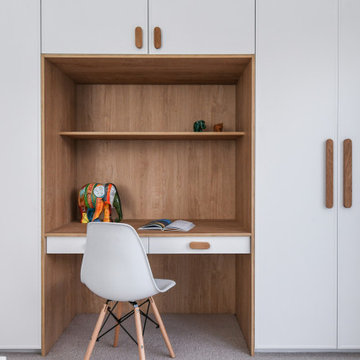
Inspiration för stora maritima pojkrum kombinerat med sovrum och för 4-10-åringar, med heltäckningsmatta
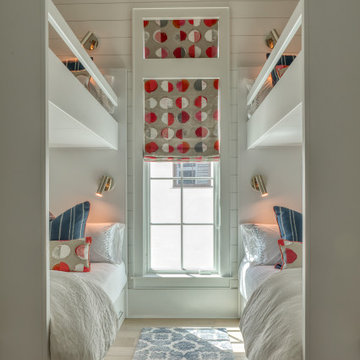
Inredning av ett maritimt litet könsneutralt tonårsrum kombinerat med sovrum, med vita väggar, ljust trägolv och beiget golv
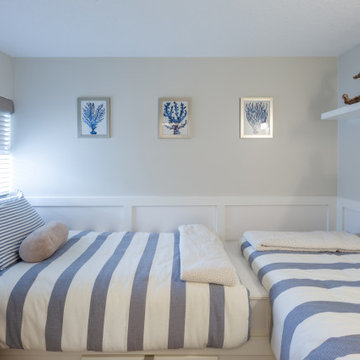
Nautical themed kids room that will never want to make them leave! Simple and minimalistic room that has muted blues and ocean themed art pieces to incorporate the ocean in the room.
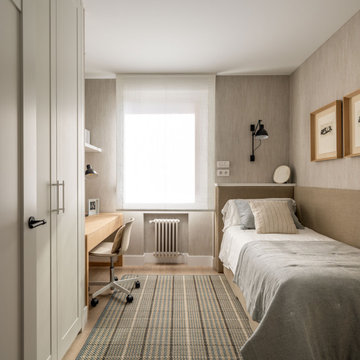
Maritim inredning av ett mellanstort könsneutralt tonårsrum kombinerat med sovrum, med beige väggar, laminatgolv och beiget golv
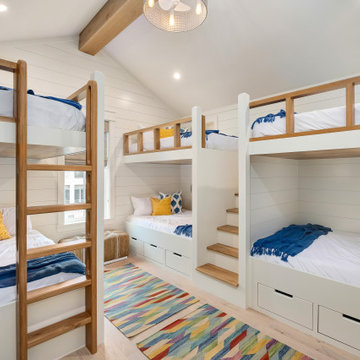
bunk room for 6! full size beds and storage under the beds and on the walls keep everyone organized.
Exempel på ett stort maritimt könsneutralt barnrum kombinerat med sovrum, med vita väggar, ljust trägolv och beiget golv
Exempel på ett stort maritimt könsneutralt barnrum kombinerat med sovrum, med vita väggar, ljust trägolv och beiget golv
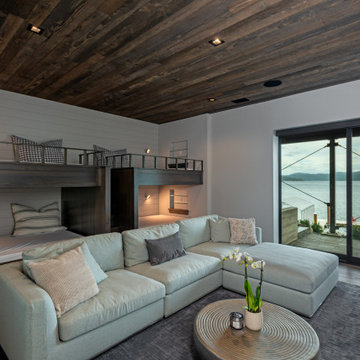
A beautiful and modern take on a lake cabin for a sweet family to make wonderful memories.
Inspiration för maritima könsneutrala barnrum kombinerat med sovrum, med vita väggar
Inspiration för maritima könsneutrala barnrum kombinerat med sovrum, med vita väggar
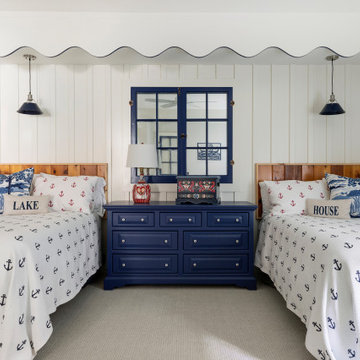
A cottage room was created in the lower level bedroom - mimicking the screen porch of the original cottage on the property. We patterened the scalloping from the eaves, removed an original window and custom framed it here and applied glass behind, duplicated the board and batten siding and added Norwegian accents to play up the family heritage. Not seen in the pictures is the 2 single beds on the opposite side of the room - so 6 people can sleep comfortably in this spacious space.
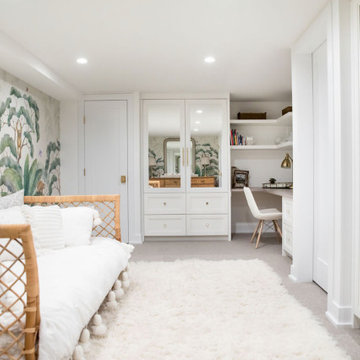
An Okanagan lakehouse custom home renovation by Natalie Fuglestveit Interior Design, Kelowna Interior Designer. Photography: Lindsay Nichols Photography.
Wallpaper: Lulu & Georgia Jungle Wallpaper
Wallcovering Installation: Drop Wallcoverings
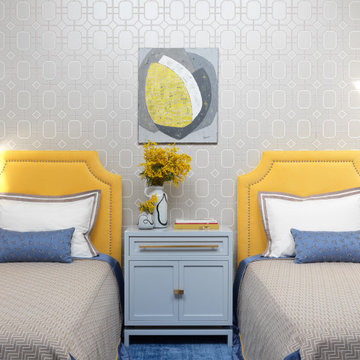
Детская
Idéer för ett mellanstort maritimt pojkrum kombinerat med sovrum och för 4-10-åringar, med grå väggar och mellanmörkt trägolv
Idéer för ett mellanstort maritimt pojkrum kombinerat med sovrum och för 4-10-åringar, med grå väggar och mellanmörkt trägolv
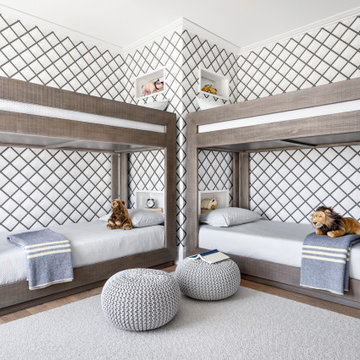
Our clients hired us to completely renovate and furnish their PEI home — and the results were transformative. Inspired by their natural views and love of entertaining, each space in this PEI home is distinctly original yet part of the collective whole.
We used color, patterns, and texture to invite personality into every room: the fish scale tile backsplash mosaic in the kitchen, the custom lighting installation in the dining room, the unique wallpapers in the pantry, powder room and mudroom, and the gorgeous natural stone surfaces in the primary bathroom and family room.
We also hand-designed several features in every room, from custom furnishings to storage benches and shelving to unique honeycomb-shaped bar shelves in the basement lounge.
The result is a home designed for relaxing, gathering, and enjoying the simple life as a couple.
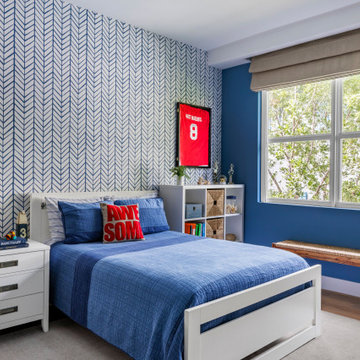
We combined the blue of the Nautica cotton quilt with the French blue color of the wallpaper. We used a 23-inch-wide Chatham White nightstand and an Ayaan Queen Platform Bed.
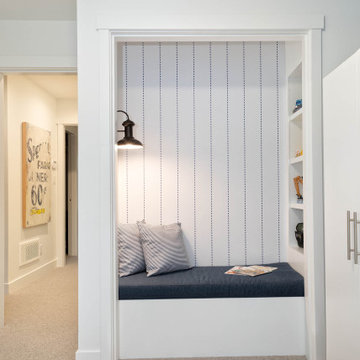
Inspiration för mellanstora maritima pojkrum kombinerat med sovrum och för 4-10-åringar, med blå väggar, heltäckningsmatta och grått golv
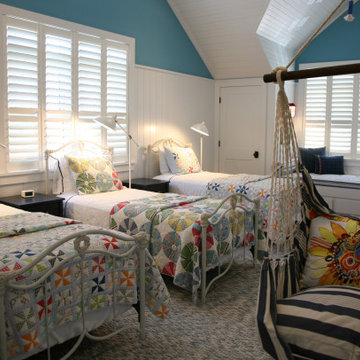
The girls bunk room mirrors the boys bunk room. Both have window seats and a triple run of twin beds from the original cottage. Handmade quilts adorn all the beds and create a super charming space.
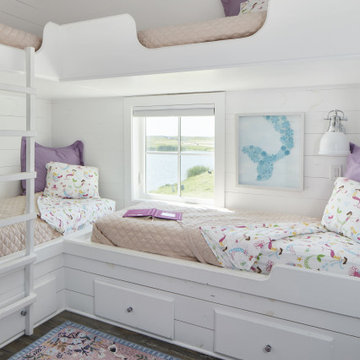
Port Aransas Beach House, Girls' Bunk Room
Inredning av ett maritimt mellanstort flickrum kombinerat med sovrum, med vita väggar, vinylgolv och brunt golv
Inredning av ett maritimt mellanstort flickrum kombinerat med sovrum, med vita väggar, vinylgolv och brunt golv
263 foton på maritimt baby- och barnrum
3


