522 foton på maritimt badrum, med beige skåp
Sortera efter:
Budget
Sortera efter:Populärt i dag
1 - 20 av 522 foton
Artikel 1 av 3

This Condo has been in the family since it was first built. And it was in desperate need of being renovated. The kitchen was isolated from the rest of the condo. The laundry space was an old pantry that was converted. We needed to open up the kitchen to living space to make the space feel larger. By changing the entrance to the first guest bedroom and turn in a den with a wonderful walk in owners closet.
Then we removed the old owners closet, adding that space to the guest bath to allow us to make the shower bigger. In addition giving the vanity more space.
The rest of the condo was updated. The master bath again was tight, but by removing walls and changing door swings we were able to make it functional and beautiful all that the same time.

While the bathroom has plenty of space, the clients wanted to update they style to better suit their tastes and capture the ocean and sky views. We removed a water closet from the outside wall that obstructed views (far end) also allowing the vanity mirrors to reflect the spectacular view. Adding a curbless shower will allow for aging in place. Flooring: Mother-of-pearl shower floor and light blue, laser cut marble inlay in the center of the floor.
Margaret Dean- Design Studio West
James Brady Photography
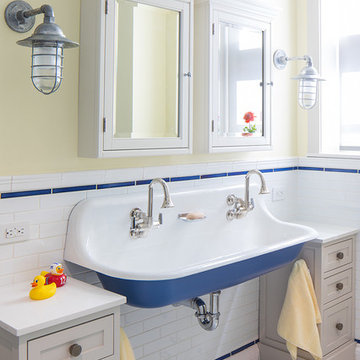
Peter Kubilus
Foto på ett maritimt badrum, med skåp i shakerstil, beige skåp, blå kakel, vit kakel, tunnelbanekakel, gula väggar, mosaikgolv, ett avlångt handfat och vitt golv
Foto på ett maritimt badrum, med skåp i shakerstil, beige skåp, blå kakel, vit kakel, tunnelbanekakel, gula väggar, mosaikgolv, ett avlångt handfat och vitt golv

This tiny home has utilized space-saving design and put the bathroom vanity in the corner of the bathroom. Natural light in addition to track lighting makes this vanity perfect for getting ready in the morning. Triangle corner shelves give an added space for personal items to keep from cluttering the wood counter. This contemporary, costal Tiny Home features a bathroom with a shower built out over the tongue of the trailer it sits on saving space and creating space in the bathroom. This shower has it's own clear roofing giving the shower a skylight. This allows tons of light to shine in on the beautiful blue tiles that shape this corner shower. Stainless steel planters hold ferns giving the shower an outdoor feel. With sunlight, plants, and a rain shower head above the shower, it is just like an outdoor shower only with more convenience and privacy. The curved glass shower door gives the whole tiny home bathroom a bigger feel while letting light shine through to the rest of the bathroom. The blue tile shower has niches; built-in shower shelves to save space making your shower experience even better. The bathroom door is a pocket door, saving space in both the bathroom and kitchen to the other side. The frosted glass pocket door also allows light to shine through.
This Tiny Home has a unique shower structure that points out over the tongue of the tiny house trailer. This provides much more room to the entire bathroom and centers the beautiful shower so that it is what you see looking through the bathroom door. The gorgeous blue tile is hit with natural sunlight from above allowed in to nurture the ferns by way of clear roofing. Yes, there is a skylight in the shower and plants making this shower conveniently located in your bathroom feel like an outdoor shower. It has a large rounded sliding glass door that lets the space feel open and well lit. There is even a frosted sliding pocket door that also lets light pass back and forth. There are built-in shelves to conserve space making the shower, bathroom, and thus the tiny house, feel larger, open and airy.

Inspiration för små maritima en-suite badrum, med beige skåp, en dusch i en alkov, en toalettstol med separat cisternkåpa, beige kakel, porslinskakel, vita väggar, klinkergolv i porslin, ett undermonterad handfat, marmorbänkskiva, beiget golv och dusch med gångjärnsdörr
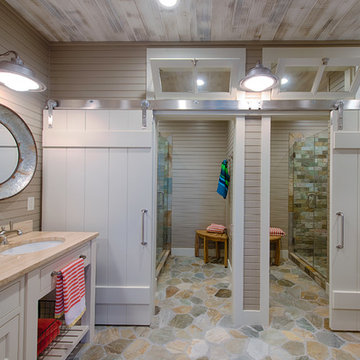
Scott Amundson Photography
Inspiration för ett maritimt beige beige badrum för barn, med luckor med profilerade fronter, beige skåp, en dusch i en alkov, flerfärgad kakel, stenkakel, beige väggar, ett undermonterad handfat, träbänkskiva, flerfärgat golv och dusch med gångjärnsdörr
Inspiration för ett maritimt beige beige badrum för barn, med luckor med profilerade fronter, beige skåp, en dusch i en alkov, flerfärgad kakel, stenkakel, beige väggar, ett undermonterad handfat, träbänkskiva, flerfärgat golv och dusch med gångjärnsdörr

Mark Lohman Photography
Idéer för att renovera ett stort maritimt flerfärgad flerfärgat en-suite badrum, med ett undermonterad handfat, beige skåp, ett fristående badkar, en dusch i en alkov, blå kakel, tunnelbanekakel, blå väggar, skåp i shakerstil, en toalettstol med separat cisternkåpa, klinkergolv i porslin, bänkskiva i onyx, vitt golv och dusch med gångjärnsdörr
Idéer för att renovera ett stort maritimt flerfärgad flerfärgat en-suite badrum, med ett undermonterad handfat, beige skåp, ett fristående badkar, en dusch i en alkov, blå kakel, tunnelbanekakel, blå väggar, skåp i shakerstil, en toalettstol med separat cisternkåpa, klinkergolv i porslin, bänkskiva i onyx, vitt golv och dusch med gångjärnsdörr
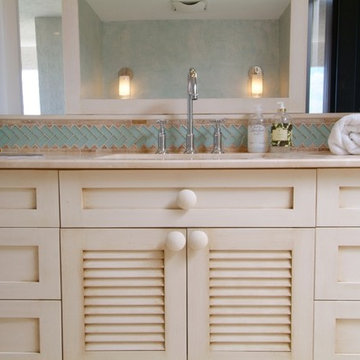
Inredning av ett maritimt badrum, med ett undermonterad handfat, luckor med lamellpanel, beige skåp, marmorbänkskiva, beige kakel och stenkakel

Light and Airy shiplap bathroom was the dream for this hard working couple. The goal was to totally re-create a space that was both beautiful, that made sense functionally and a place to remind the clients of their vacation time. A peaceful oasis. We knew we wanted to use tile that looks like shiplap. A cost effective way to create a timeless look. By cladding the entire tub shower wall it really looks more like real shiplap planked walls.
The center point of the room is the new window and two new rustic beams. Centered in the beams is the rustic chandelier.
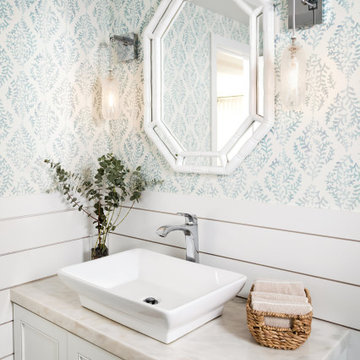
Foto på ett mellanstort maritimt beige toalett, med luckor med infälld panel, beige skåp, flerfärgade väggar och ett fristående handfat
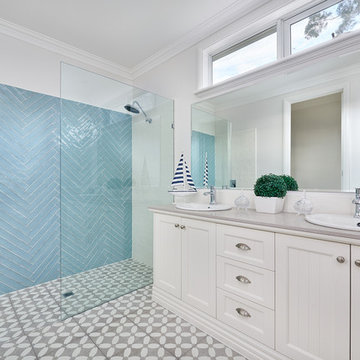
Inspiration för ett maritimt grå grått badrum med dusch, med skåp i shakerstil, beige skåp, en dusch i en alkov, blå kakel, beige väggar, ett nedsänkt handfat, grått golv och med dusch som är öppen
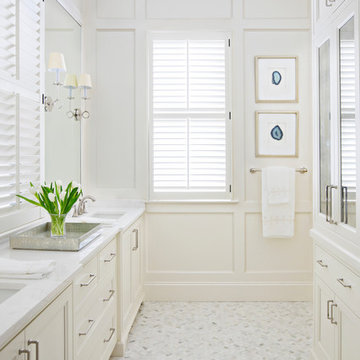
Margaret Wright
Idéer för maritima vitt badrum, med luckor med infälld panel, beige skåp, ett undermonterad handfat och vitt golv
Idéer för maritima vitt badrum, med luckor med infälld panel, beige skåp, ett undermonterad handfat och vitt golv

Once a big pink and yellow bathroom shared by the whole family, we split the room down the middle to create two bathrooms. As this one didn't get the window, we put in a gorgeous sky window for light, ventilation and style. The generous walk-in shower has a nib feature wall in green tile. The custom vanity was designed with open shelving for towels which added to the beach vibe. The fun 'pineapple' pendants are loved by everyone.
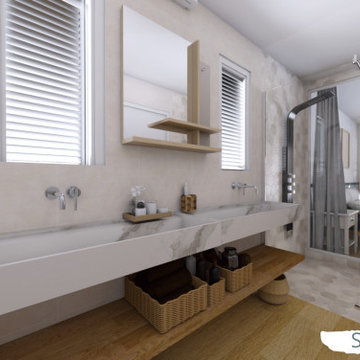
Et si on rêvait de vivre en bord de mer? Qui plus est, sur une belle île : la Guadeloupe, par exemple! Maureen et Nico l'ont fait! Ils ont décidé de faire construire cette belle villa sur l'île aux belles eaux et de se faire aider par WherDeco! Une réalisation totale qui ne manque pas de charme. Qu'en pensez-vous?
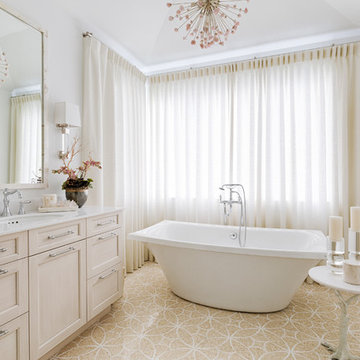
Exempel på ett maritimt en-suite badrum, med skåp i shakerstil, beige skåp, ett fristående badkar, vita väggar, ett undermonterad handfat och beiget golv
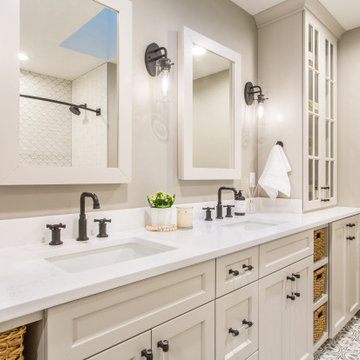
Idéer för mellanstora maritima vitt badrum, med skåp i shakerstil, vit kakel, grå väggar, klinkergolv i porslin, ett undermonterad handfat, bänkskiva i kvarts, grått golv och beige skåp

oak cabinetry
full overlay drawers
quartz countertops
emtek satin brass hardware
Phylrich brass faucets
Jamie Young pendants
floating shelves
black herringbone tile
Pottery barn tilt mirrors
Photo by @Spacecrafting

This tiny home has utilized space-saving design and put the bathroom vanity in the corner of the bathroom. Natural light in addition to track lighting makes this vanity perfect for getting ready in the morning. Triangle corner shelves give an added space for personal items to keep from cluttering the wood counter. This contemporary, costal Tiny Home features a bathroom with a shower built out over the tongue of the trailer it sits on saving space and creating space in the bathroom. This shower has it's own clear roofing giving the shower a skylight. This allows tons of light to shine in on the beautiful blue tiles that shape this corner shower. Stainless steel planters hold ferns giving the shower an outdoor feel. With sunlight, plants, and a rain shower head above the shower, it is just like an outdoor shower only with more convenience and privacy. The curved glass shower door gives the whole tiny home bathroom a bigger feel while letting light shine through to the rest of the bathroom. The blue tile shower has niches; built-in shower shelves to save space making your shower experience even better. The bathroom door is a pocket door, saving space in both the bathroom and kitchen to the other side. The frosted glass pocket door also allows light to shine through.
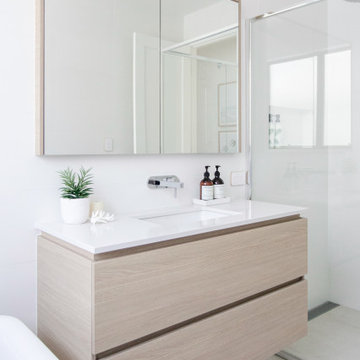
Bild på ett mellanstort maritimt vit vitt badrum med dusch, med släta luckor, beige skåp, en hörndusch, vita väggar, klinkergolv i porslin, ett undermonterad handfat, beiget golv och dusch med gångjärnsdörr
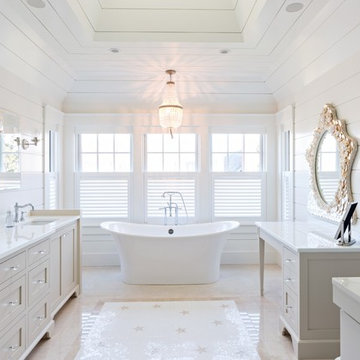
Dan Cutrona
Exempel på ett stort maritimt en-suite badrum, med luckor med profilerade fronter, beige skåp, ett fristående badkar, en dusch i en alkov, vita väggar, klinkergolv i porslin, ett undermonterad handfat och bänkskiva i kvarts
Exempel på ett stort maritimt en-suite badrum, med luckor med profilerade fronter, beige skåp, ett fristående badkar, en dusch i en alkov, vita väggar, klinkergolv i porslin, ett undermonterad handfat och bänkskiva i kvarts
522 foton på maritimt badrum, med beige skåp
1
