5 733 foton på maritimt badrum, med en toalettstol med separat cisternkåpa
Sortera efter:
Budget
Sortera efter:Populärt i dag
121 - 140 av 5 733 foton
Artikel 1 av 3

Bild på ett mellanstort maritimt vit vitt toalett, med möbel-liknande, vita skåp, en toalettstol med separat cisternkåpa, gröna väggar, marmorgolv, ett undermonterad handfat, marmorbänkskiva och vitt golv
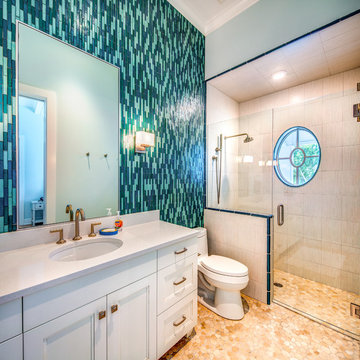
Idéer för mellanstora maritima vitt badrum med dusch, med vita skåp, en toalettstol med separat cisternkåpa, beige väggar, ett undermonterad handfat, dusch med gångjärnsdörr, luckor med infälld panel, en kantlös dusch, blå kakel och beiget golv
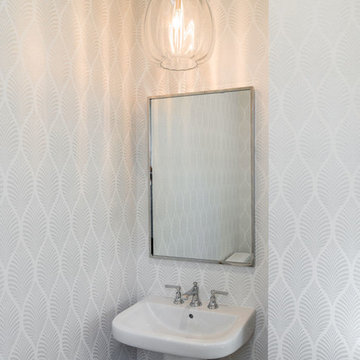
Keen Eye Marketing
Maritim inredning av ett litet badrum med dusch, med en toalettstol med separat cisternkåpa, beige kakel, beige väggar, mellanmörkt trägolv, ett piedestal handfat och brunt golv
Maritim inredning av ett litet badrum med dusch, med en toalettstol med separat cisternkåpa, beige kakel, beige väggar, mellanmörkt trägolv, ett piedestal handfat och brunt golv
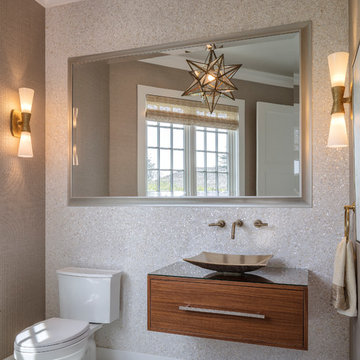
Architect : Derek van Alstine, Santa Cruz, Interior Design
Gina Viscusi Elson, Los Altos, Photos : Michael Hospelt
Idéer för maritima toaletter, med släta luckor, skåp i mörkt trä, en toalettstol med separat cisternkåpa, beige kakel, beige väggar, ett fristående handfat, bänkskiva i glas och grått golv
Idéer för maritima toaletter, med släta luckor, skåp i mörkt trä, en toalettstol med separat cisternkåpa, beige kakel, beige väggar, ett fristående handfat, bänkskiva i glas och grått golv

Single pane glass, corner bench and glass shelves in the shower keep it open and uncluttered. We added grab bars for the future and wetwall with lots of hooks.
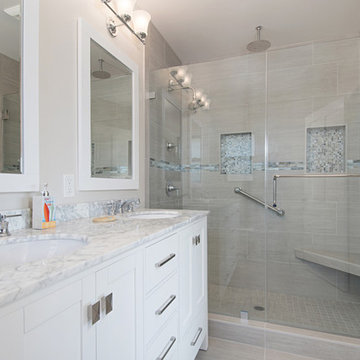
This bathroom has a beach theme going through it. Porcelain tile on the floor and white cabinetry make this space look luxurious and spa like! Photos by Preview First.
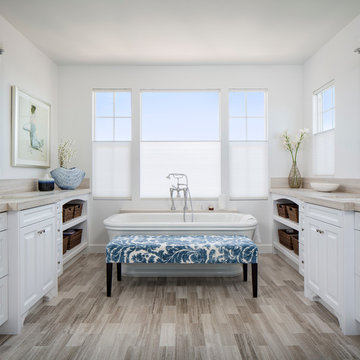
Photo cred: Chipper Hatter
Inspiration för stora maritima beige en-suite badrum, med luckor med upphöjd panel, vita skåp, ett fristående badkar, grå kakel, porslinskakel, vita väggar, ett undermonterad handfat, träbänkskiva, en toalettstol med separat cisternkåpa och ljust trägolv
Inspiration för stora maritima beige en-suite badrum, med luckor med upphöjd panel, vita skåp, ett fristående badkar, grå kakel, porslinskakel, vita väggar, ett undermonterad handfat, träbänkskiva, en toalettstol med separat cisternkåpa och ljust trägolv
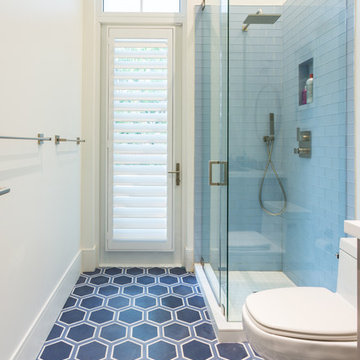
Foto på ett mellanstort maritimt badrum med dusch, med en hörndusch, en toalettstol med separat cisternkåpa, blå kakel, vita väggar, klinkergolv i porslin, ett undermonterad handfat och bänkskiva i akrylsten
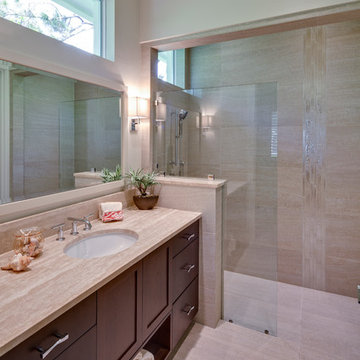
41 West Coastal Retreat Series reveals creative, fresh ideas, for a new look to define the casual beach lifestyle of Naples.
More than a dozen custom variations and sizes are available to be built on your lot. From this spacious 3,000 square foot, 3 bedroom model, to larger 4 and 5 bedroom versions ranging from 3,500 - 10,000 square feet, including guest house options.

Original 1960's tile was salvaged and paired with mid century modern finsihings.
Inredning av ett maritimt litet vit vitt badrum med dusch, med släta luckor, vita skåp, ett platsbyggt badkar, en öppen dusch, en toalettstol med separat cisternkåpa, grön kakel, keramikplattor, vita väggar, klinkergolv i keramik, ett konsol handfat, laminatbänkskiva, vitt golv och dusch med duschdraperi
Inredning av ett maritimt litet vit vitt badrum med dusch, med släta luckor, vita skåp, ett platsbyggt badkar, en öppen dusch, en toalettstol med separat cisternkåpa, grön kakel, keramikplattor, vita väggar, klinkergolv i keramik, ett konsol handfat, laminatbänkskiva, vitt golv och dusch med duschdraperi

Idéer för ett litet maritimt vit badrum för barn, med släta luckor, vita skåp, ett badkar i en alkov, en dusch/badkar-kombination, en toalettstol med separat cisternkåpa, vit kakel, keramikplattor, blå väggar, cementgolv, ett undermonterad handfat, bänkskiva i kvarts, blått golv och dusch med skjutdörr

This light filled bath is the perfect spot for two active brothers to share. Double sinks and plenty of cabinet storage make this bath highly functional. Easy to clean porcelain floor tile and classic white subway tile complete this light filled space.
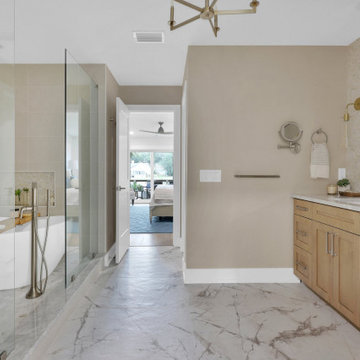
Idéer för stora maritima vitt en-suite badrum, med skåp i shakerstil, skåp i ljust trä, ett fristående badkar, våtrum, en toalettstol med separat cisternkåpa, beige kakel, keramikplattor, beige väggar, marmorgolv, ett undermonterad handfat, marmorbänkskiva, beiget golv och med dusch som är öppen

This is a very small master bathroom, but it's very efficient in providing a bathroom in a small footprint with a focal shower.
Inspiration för små maritima vitt badrum för barn, med luckor med profilerade fronter, vita skåp, en dusch/badkar-kombination, en toalettstol med separat cisternkåpa, grön kakel, porslinskakel, vita väggar, klinkergolv i keramik, ett undermonterad handfat, bänkskiva i akrylsten, grått golv och dusch med skjutdörr
Inspiration för små maritima vitt badrum för barn, med luckor med profilerade fronter, vita skåp, en dusch/badkar-kombination, en toalettstol med separat cisternkåpa, grön kakel, porslinskakel, vita väggar, klinkergolv i keramik, ett undermonterad handfat, bänkskiva i akrylsten, grått golv och dusch med skjutdörr

Finished shower installation with rain head and handheld shower fixtures trimmed out. Includes the finished pebble floor tiles sloped to the square chrome shower drain. The shower doors are barn-door style, with a fixed panel on the left and operable sliding door on the right. Floor to ceiling wall tile and frameless shower doors make the space appear larger. The bathroom floor tile was replaced outside of the shower as well, with long 15x60 wood-looking porcelain tile. The shaker-style floating vanity includes long drawer hardware, and U-shaped drawers to accommodate the plumbing. All door hardware throughout the house was changed out to a black matte finish
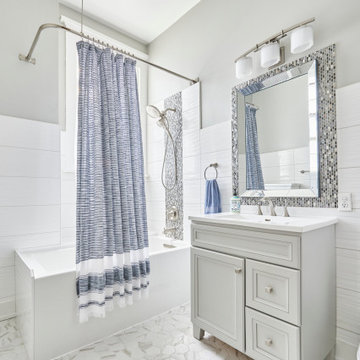
Idéer för att renovera ett mellanstort maritimt vit vitt en-suite badrum, med luckor med infälld panel, vita skåp, ett hörnbadkar, en dusch/badkar-kombination, en toalettstol med separat cisternkåpa, vit kakel, porslinskakel, vita väggar, klinkergolv i porslin, ett piedestal handfat, bänkskiva i kvartsit och vitt golv

Complete bathroom remodel - The bathroom was completely gutted to studs. A curb-less stall shower was added with a glass panel instead of a shower door. This creates a barrier free space maintaining the light and airy feel of the complete interior remodel. The fireclay tile is recessed into the wall allowing for a clean finish without the need for bull nose tile. The light finishes are grounded with a wood vanity and then all tied together with oil rubbed bronze faucets.
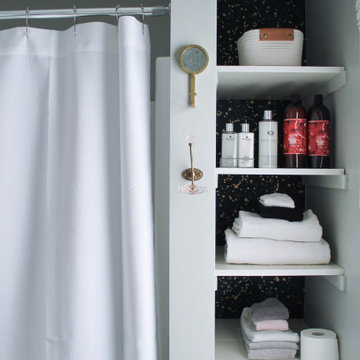
In this project, navy blue painted cabinetry helped to create a modern farmhouse-inspired hall kids bathroom. First, we designed a single vanity, painted with Navy Blue to allow the color to shine in this small bathroom.
Next on the opposing walls, we painted a light gray to add subtle interest between the trim and walls.
We additionally crafted a complimenting linen closet space with custom cut-outs and a wallpapered back. The finishing touch is the custom hand painted flooring, which mimics a modern black and white tile, which adds a clean, modern farmhouse touch to the room.

This tiny home has a very unique and spacious bathroom. The triangular cut mango slab with the vessel sink conserves space while looking sleek and elegant, and the shower has not been stuck in a corner but instead is constructed as a whole new corner to the room! Yes, this bathroom has five right angles. Sunlight from the sunroof above fills the whole room. A curved glass shower door, as well as a frosted glass bathroom door, allows natural light to pass from one room to another.
This tiny home has utilized space-saving design and put the bathroom vanity in the corner of the bathroom. Natural light in addition to track lighting makes this vanity perfect for getting ready in the morning. Triangle corner shelves give an added space for personal items to keep from cluttering the wood counter. This contemporary, costal Tiny Home features a bathroom with a shower built out over the tongue of the trailer it sits on saving space and creating space in the bathroom. This shower has it's own clear roofing giving the shower a skylight. This allows tons of light to shine in on the beautiful blue tiles that shape this corner shower. Stainless steel planters hold ferns giving the shower an outdoor feel. With sunlight, plants, and a rain shower head above the shower, it is just like an outdoor shower only with more convenience and privacy. The curved glass shower door gives the whole tiny home bathroom a bigger feel while letting light shine through to the rest of the bathroom. The blue tile shower has niches; built-in shower shelves to save space making your shower experience even better. The bathroom door is a pocket door, saving space in both the bathroom and kitchen to the other side. The frosted glass pocket door also allows light to shine through.
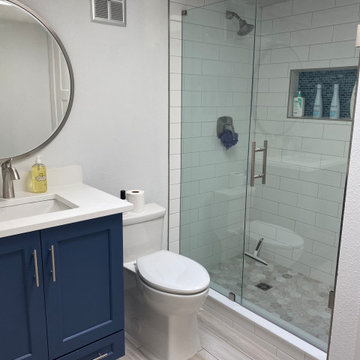
Design By Amy Smith
Idéer för ett litet maritimt vit badrum för barn, med skåp i shakerstil, blå skåp, en dusch i en alkov, en toalettstol med separat cisternkåpa, vit kakel, porslinskakel, blå väggar, klinkergolv i porslin, ett undermonterad handfat, bänkskiva i kvarts, beiget golv och dusch med gångjärnsdörr
Idéer för ett litet maritimt vit badrum för barn, med skåp i shakerstil, blå skåp, en dusch i en alkov, en toalettstol med separat cisternkåpa, vit kakel, porslinskakel, blå väggar, klinkergolv i porslin, ett undermonterad handfat, bänkskiva i kvarts, beiget golv och dusch med gångjärnsdörr
5 733 foton på maritimt badrum, med en toalettstol med separat cisternkåpa
7
