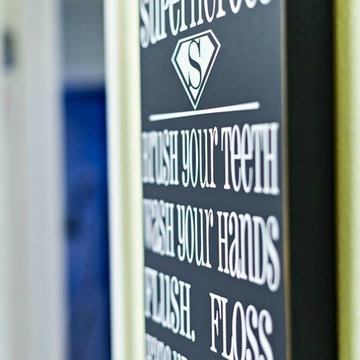292 foton på maritimt badrum, med gula väggar
Sortera efter:
Budget
Sortera efter:Populärt i dag
41 - 60 av 292 foton
Artikel 1 av 3
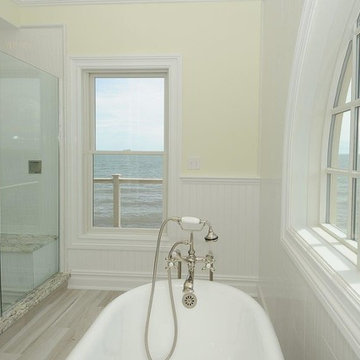
Free standing tub. Tiled wall. Bead board 3/4 up around the room.
Idéer för ett mellanstort maritimt brun en-suite badrum, med luckor med upphöjd panel, bruna skåp, ett fristående badkar, en hörndusch, en toalettstol med hel cisternkåpa, vit kakel, keramikplattor, gula väggar, klinkergolv i porslin, ett undermonterad handfat, granitbänkskiva, grått golv och dusch med gångjärnsdörr
Idéer för ett mellanstort maritimt brun en-suite badrum, med luckor med upphöjd panel, bruna skåp, ett fristående badkar, en hörndusch, en toalettstol med hel cisternkåpa, vit kakel, keramikplattor, gula väggar, klinkergolv i porslin, ett undermonterad handfat, granitbänkskiva, grått golv och dusch med gångjärnsdörr
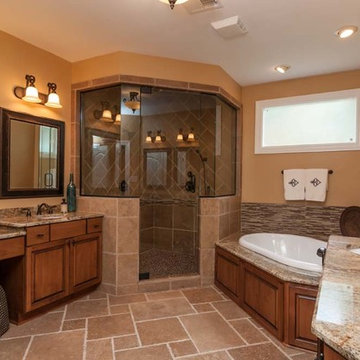
Master bathroom renovation
Inspiration för stora maritima en-suite badrum, med gula väggar, skåp i ljust trä, ett hörnbadkar, en hörndusch, beige kakel, keramikplattor, klinkergolv i keramik, ett integrerad handfat och granitbänkskiva
Inspiration för stora maritima en-suite badrum, med gula väggar, skåp i ljust trä, ett hörnbadkar, en hörndusch, beige kakel, keramikplattor, klinkergolv i keramik, ett integrerad handfat och granitbänkskiva
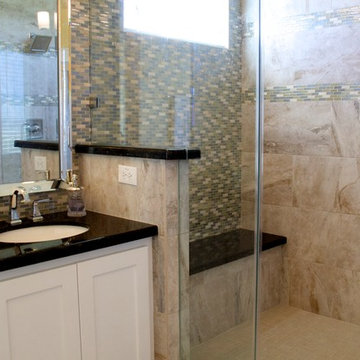
Maritim inredning av ett stort en-suite badrum, med ett undermonterad handfat, skåp i shakerstil, vita skåp, granitbänkskiva, en dusch i en alkov, en toalettstol med hel cisternkåpa, gula väggar, travertin golv, ett platsbyggt badkar, beige kakel och porslinskakel
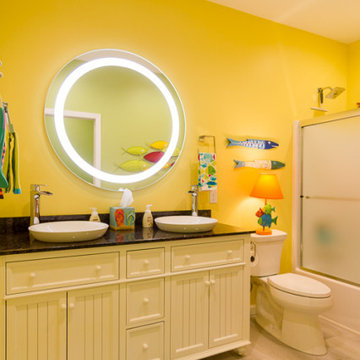
Inspiration för ett maritimt svart svart badrum med dusch, med ett platsbyggt badkar, en dusch/badkar-kombination, en toalettstol med separat cisternkåpa, gula väggar, bänkskiva i kvarts och dusch med skjutdörr
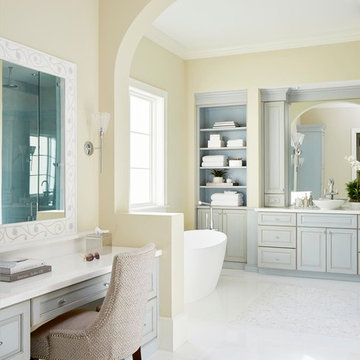
Lauren Rubinstein
Idéer för att renovera ett maritimt badrum, med luckor med upphöjd panel, grå skåp, ett fristående badkar, gula väggar, ett fristående handfat och vitt golv
Idéer för att renovera ett maritimt badrum, med luckor med upphöjd panel, grå skåp, ett fristående badkar, gula väggar, ett fristående handfat och vitt golv
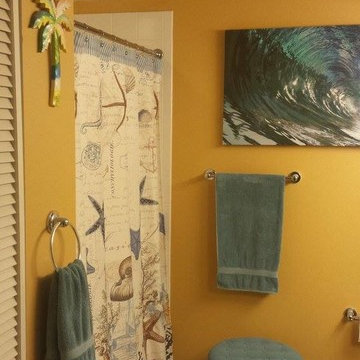
After photo of a warm beach themed bathroom. Before the whole apartment was white
Idéer för att renovera ett litet maritimt badrum med dusch, med ett badkar i en alkov, en dusch/badkar-kombination, gula väggar och klinkergolv i keramik
Idéer för att renovera ett litet maritimt badrum med dusch, med ett badkar i en alkov, en dusch/badkar-kombination, gula väggar och klinkergolv i keramik
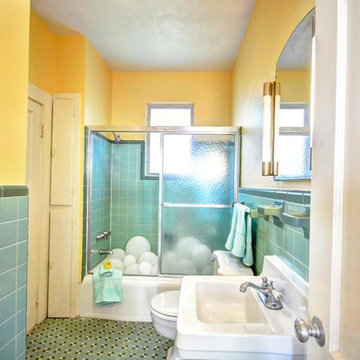
The bath is charming early 1900's. It is up to the buyer to change it but I couldn't dare. A tip to other Stagers, we put balloons in the bath to make it look like an inviting bubble bath.
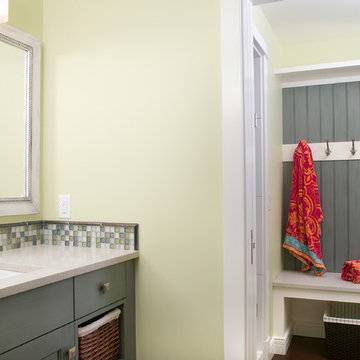
Forget just one room with a view—Lochley has almost an entire house dedicated to capturing nature’s best views and vistas. Make the most of a waterside or lakefront lot in this economical yet elegant floor plan, which was tailored to fit a narrow lot and has more than 1,600 square feet of main floor living space as well as almost as much on its upper and lower levels. A dovecote over the garage, multiple peaks and interesting roof lines greet guests at the street side, where a pergola over the front door provides a warm welcome and fitting intro to the interesting design. Other exterior features include trusses and transoms over multiple windows, siding, shutters and stone accents throughout the home’s three stories. The water side includes a lower-level walkout, a lower patio, an upper enclosed porch and walls of windows, all designed to take full advantage of the sun-filled site. The floor plan is all about relaxation – the kitchen includes an oversized island designed for gathering family and friends, a u-shaped butler’s pantry with a convenient second sink, while the nearby great room has built-ins and a central natural fireplace. Distinctive details include decorative wood beams in the living and kitchen areas, a dining area with sloped ceiling and decorative trusses and built-in window seat, and another window seat with built-in storage in the den, perfect for relaxing or using as a home office. A first-floor laundry and space for future elevator make it as convenient as attractive. Upstairs, an additional 1,200 square feet of living space include a master bedroom suite with a sloped 13-foot ceiling with decorative trusses and a corner natural fireplace, a master bath with two sinks and a large walk-in closet with built-in bench near the window. Also included is are two additional bedrooms and access to a third-floor loft, which could functions as a third bedroom if needed. Two more bedrooms with walk-in closets and a bath are found in the 1,300-square foot lower level, which also includes a secondary kitchen with bar, a fitness room overlooking the lake, a recreation/family room with built-in TV and a wine bar perfect for toasting the beautiful view beyond.
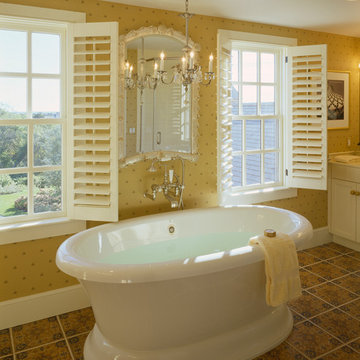
Exempel på ett maritimt badrum, med skåp i shakerstil, vita skåp, ett fristående badkar, flerfärgad kakel och gula väggar
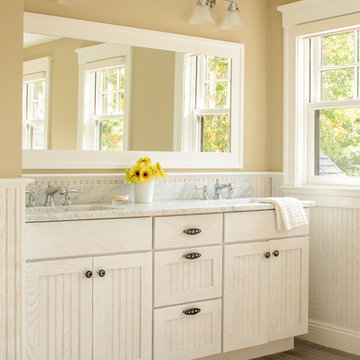
Inredning av ett maritimt grå grått badrum, med vita skåp, luckor med lamellpanel, gula väggar, ett undermonterad handfat och grått golv
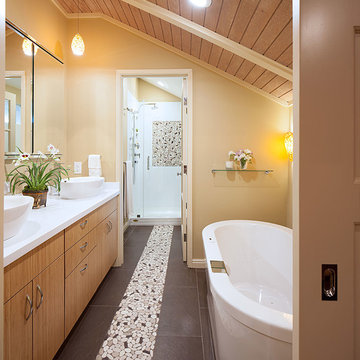
Maritim inredning av ett stort en-suite badrum, med ett fristående handfat, släta luckor, skåp i mellenmörkt trä, bänkskiva i akrylsten, ett fristående badkar, en dusch i en alkov, en toalettstol med separat cisternkåpa, brun kakel, porslinskakel, gula väggar och klinkergolv i porslin
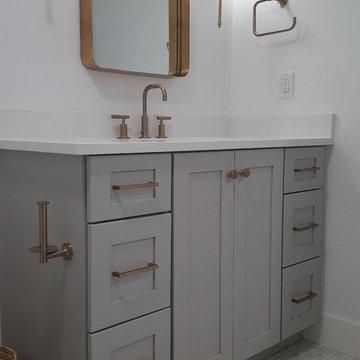
Dovetail grey, shaker flat panel style doors and drawers, brushed brass cabinet hardware, white quartz top with white gray marble tile floor.
Inspiration för mellanstora maritima en-suite badrum, med skåp i shakerstil, grå skåp, vit kakel, gula väggar, målat trägolv, ett undermonterad handfat, bänkskiva i kvartsit och vitt golv
Inspiration för mellanstora maritima en-suite badrum, med skåp i shakerstil, grå skåp, vit kakel, gula väggar, målat trägolv, ett undermonterad handfat, bänkskiva i kvartsit och vitt golv
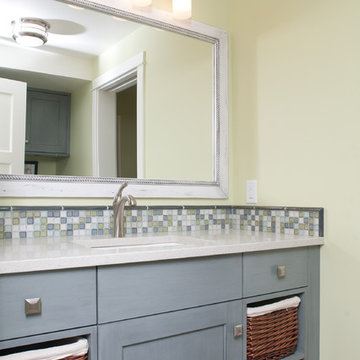
Forget just one room with a view—Lochley has almost an entire house dedicated to capturing nature’s best views and vistas. Make the most of a waterside or lakefront lot in this economical yet elegant floor plan, which was tailored to fit a narrow lot and has more than 1,600 square feet of main floor living space as well as almost as much on its upper and lower levels. A dovecote over the garage, multiple peaks and interesting roof lines greet guests at the street side, where a pergola over the front door provides a warm welcome and fitting intro to the interesting design. Other exterior features include trusses and transoms over multiple windows, siding, shutters and stone accents throughout the home’s three stories. The water side includes a lower-level walkout, a lower patio, an upper enclosed porch and walls of windows, all designed to take full advantage of the sun-filled site. The floor plan is all about relaxation – the kitchen includes an oversized island designed for gathering family and friends, a u-shaped butler’s pantry with a convenient second sink, while the nearby great room has built-ins and a central natural fireplace. Distinctive details include decorative wood beams in the living and kitchen areas, a dining area with sloped ceiling and decorative trusses and built-in window seat, and another window seat with built-in storage in the den, perfect for relaxing or using as a home office. A first-floor laundry and space for future elevator make it as convenient as attractive. Upstairs, an additional 1,200 square feet of living space include a master bedroom suite with a sloped 13-foot ceiling with decorative trusses and a corner natural fireplace, a master bath with two sinks and a large walk-in closet with built-in bench near the window. Also included is are two additional bedrooms and access to a third-floor loft, which could functions as a third bedroom if needed. Two more bedrooms with walk-in closets and a bath are found in the 1,300-square foot lower level, which also includes a secondary kitchen with bar, a fitness room overlooking the lake, a recreation/family room with built-in TV and a wine bar perfect for toasting the beautiful view beyond.
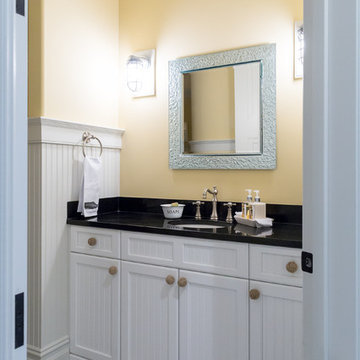
Karissa VanTassel Photography
Foto på ett stort maritimt badrum, med släta luckor, vita skåp, en toalettstol med separat cisternkåpa, svart och vit kakel, gula väggar, klinkergolv i keramik, ett undermonterad handfat och granitbänkskiva
Foto på ett stort maritimt badrum, med släta luckor, vita skåp, en toalettstol med separat cisternkåpa, svart och vit kakel, gula väggar, klinkergolv i keramik, ett undermonterad handfat och granitbänkskiva
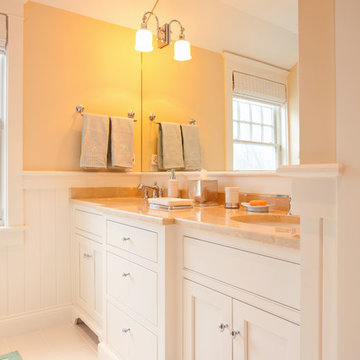
Idéer för att renovera ett litet maritimt badrum med dusch, med vita skåp, vit kakel, keramikplattor, gula väggar, klinkergolv i keramik och ett undermonterad handfat
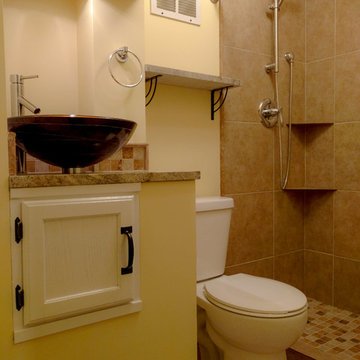
Bartler Mable and Tile
Exempel på ett litet maritimt badrum med dusch, med luckor med infälld panel, vita skåp, en dusch i en alkov, en toalettstol med hel cisternkåpa, brun kakel, keramikplattor, gula väggar, ett piedestal handfat och bänkskiva i kvartsit
Exempel på ett litet maritimt badrum med dusch, med luckor med infälld panel, vita skåp, en dusch i en alkov, en toalettstol med hel cisternkåpa, brun kakel, keramikplattor, gula väggar, ett piedestal handfat och bänkskiva i kvartsit
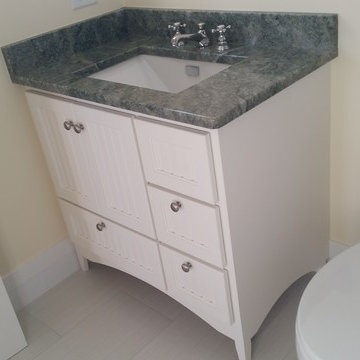
Inspiration för små maritima badrum, med luckor med infälld panel, vita skåp, en toalettstol med separat cisternkåpa, gula väggar, klinkergolv i porslin, ett undermonterad handfat och granitbänkskiva
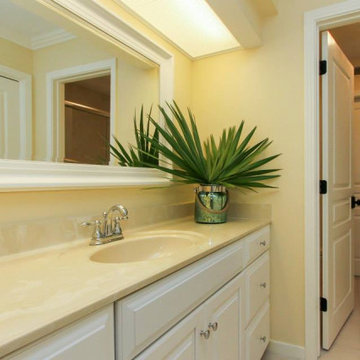
Exempel på ett mellanstort maritimt gul gult en-suite badrum, med luckor med upphöjd panel, vita skåp, en dusch i en alkov, en toalettstol med separat cisternkåpa, beige kakel, porslinskakel, gula väggar, klinkergolv i porslin, ett integrerad handfat, bänkskiva i akrylsten, beiget golv och dusch med gångjärnsdörr
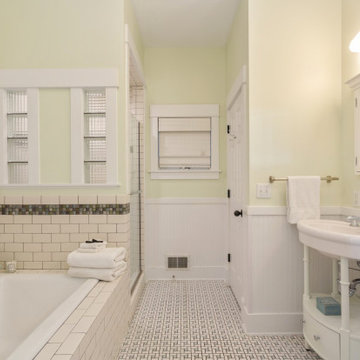
The primary bathroom. The louvered shade to the left can be opened to view out across the primary bedroom to a view of the lake. The owners requested this as they saw it while on vacation in the Caribbean.
292 foton på maritimt badrum, med gula väggar
3

