4 347 foton på maritimt badrum, med keramikplattor
Sortera efter:
Budget
Sortera efter:Populärt i dag
21 - 40 av 4 347 foton
Artikel 1 av 3
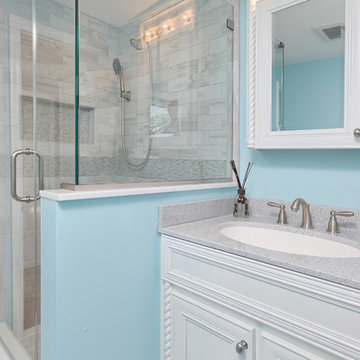
The blue colors of the walls paired with white cabinetry, and grey accents in the floor and on countertops brings a clam and inviting feeling to this bathroom. This is how a bathroom remodel is done!

Leonard Ortiz
Inspiration för ett maritimt badrum med dusch, med vita väggar, mosaikgolv, luckor med infälld panel, blå skåp, en dusch i en alkov, svart och vit kakel, keramikplattor, ett undermonterad handfat, kaklad bänkskiva, flerfärgat golv och dusch med gångjärnsdörr
Inspiration för ett maritimt badrum med dusch, med vita väggar, mosaikgolv, luckor med infälld panel, blå skåp, en dusch i en alkov, svart och vit kakel, keramikplattor, ett undermonterad handfat, kaklad bänkskiva, flerfärgat golv och dusch med gångjärnsdörr
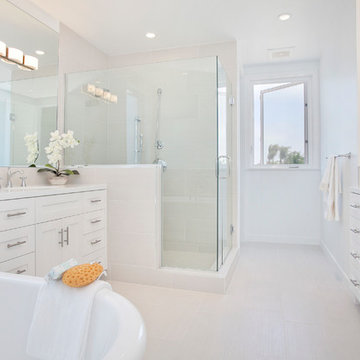
Thoughtfully designed by Steve Lazar of design + build by South Swell. designbuildbySouthSwell.com.
Idéer för mellanstora maritima vitt en-suite badrum, med luckor med infälld panel, vita skåp, ett fristående badkar, vit kakel, keramikplattor, vita väggar, klinkergolv i keramik, ett nedsänkt handfat, dusch med gångjärnsdörr, en hörndusch, bänkskiva i kvarts och grått golv
Idéer för mellanstora maritima vitt en-suite badrum, med luckor med infälld panel, vita skåp, ett fristående badkar, vit kakel, keramikplattor, vita väggar, klinkergolv i keramik, ett nedsänkt handfat, dusch med gångjärnsdörr, en hörndusch, bänkskiva i kvarts och grått golv

This project was a primary suite remodel that we began pre-pandemic. The primary bedroom was an addition to this waterfront home and we added character with bold board-and-batten statement wall, rich natural textures, and brushed metals. The primary bathroom received a custom white oak vanity that spanned over nine feet long, brass and matte black finishes, and an oversized steam shower in Zellige-inspired tile.

Beautiful blue and white long hall bathroom with double sinks and a shower at the end wall. The light chevron floor tile pattern adds subtle interest and contrasts with the dark blue vanity. The classic white marble countertop is timeless. The accent wall of blue tile at the back wall of the shower add drama to the space. Tile from Wayne Tile in NJ.
Square white window in shower brings in natural light that is reflected into the space by simple rectangular mirrors and white walls. Above the mirrors are lights in silver and black.

Beautiful master suite bathroom. Highly detailed cabinetry
Inredning av ett maritimt mellanstort flerfärgad flerfärgat en-suite badrum, med luckor med profilerade fronter, vita skåp, keramikplattor, beige väggar, klinkergolv i keramik, ett undermonterad handfat och marmorbänkskiva
Inredning av ett maritimt mellanstort flerfärgad flerfärgat en-suite badrum, med luckor med profilerade fronter, vita skåp, keramikplattor, beige väggar, klinkergolv i keramik, ett undermonterad handfat och marmorbänkskiva

Coastal inspired bathroom remodel with a white and blue color scheme accented with brass and brushed nickel. The design features a board and batten wall detail, open shelving niche with wicker baskets for added texture and storage, a double sink vanity in a beautiful ink blue color with shaker style doors and a white quartz counter top which adds a light and airy feeling to the space. The alcove shower is tiled from floor to ceiling with a marble pattern porcelain tile which includes a niche for shampoo and a penny round tile mosaic floor detail. The wall and ceiling color is SW Westhighland White 7566.

Idéer för ett stort maritimt vit en-suite badrum, med skåp i shakerstil, blå skåp, ett fristående badkar, en hörndusch, en toalettstol med hel cisternkåpa, blå kakel, keramikplattor, vita väggar, marmorgolv, ett nedsänkt handfat, bänkskiva i kvartsit, vitt golv och dusch med gångjärnsdörr

Idéer för att renovera ett stort maritimt grå grått en-suite badrum, med skåp i shakerstil, blå skåp, ett fristående badkar, en hörndusch, en toalettstol med hel cisternkåpa, grå kakel, keramikplattor, blå väggar, mosaikgolv, ett undermonterad handfat, bänkskiva i kvartsit, vitt golv och dusch med gångjärnsdörr

This primary bathroom exudes relaxing luxury. We created a beautiful open concept wet room that includes the tub and shower.
Idéer för mellanstora maritima vitt en-suite badrum, med luckor med infälld panel, vita skåp, ett fristående badkar, en dubbeldusch, en toalettstol med hel cisternkåpa, grön kakel, keramikplattor, vita väggar, klinkergolv i porslin, ett nedsänkt handfat, marmorbänkskiva, vitt golv och med dusch som är öppen
Idéer för mellanstora maritima vitt en-suite badrum, med luckor med infälld panel, vita skåp, ett fristående badkar, en dubbeldusch, en toalettstol med hel cisternkåpa, grön kakel, keramikplattor, vita väggar, klinkergolv i porslin, ett nedsänkt handfat, marmorbänkskiva, vitt golv och med dusch som är öppen
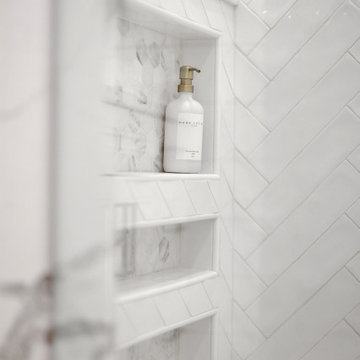
Idéer för stora maritima vitt en-suite badrum, med luckor med infälld panel, vita skåp, en hörndusch, vit kakel, keramikplattor, bänkskiva i kvarts och dusch med gångjärnsdörr

Mint and yellow colors coastal design bathroom remodel, two-tone teal/mint glass shower/tub, octagon frameless mirrors, marble double-sink vanity
Exempel på ett mellanstort maritimt vit vitt badrum för barn, med luckor med upphöjd panel, gröna skåp, ett badkar i en alkov, en dusch/badkar-kombination, en toalettstol med hel cisternkåpa, vit kakel, keramikplattor, gula väggar, klinkergolv i keramik, ett undermonterad handfat, marmorbänkskiva, vitt golv och dusch med duschdraperi
Exempel på ett mellanstort maritimt vit vitt badrum för barn, med luckor med upphöjd panel, gröna skåp, ett badkar i en alkov, en dusch/badkar-kombination, en toalettstol med hel cisternkåpa, vit kakel, keramikplattor, gula väggar, klinkergolv i keramik, ett undermonterad handfat, marmorbänkskiva, vitt golv och dusch med duschdraperi

A Relaxed Coastal Bathroom showcasing a sage green subway tiled feature wall combined with a white ripple wall tile and a light terrazzo floor tile.
This family-friendly bathroom uses brushed copper tapware from ABI Interiors throughout and features a rattan wall hung vanity with a stone top and an above counter vessel basin. An arch mirror and niche beside the vanity wall complements this user-friendly bathroom.
A freestanding bathtub always gives a luxury look to any bathroom and completes this coastal relaxed family bathroom.

Sleek black and white palette with unexpected blue hexagon floor. Bedrosians Cloe wall tile provides a stunning backdrop of interesting variations in hue and tone, complimented by Cal Faucets Tamalpais plumbing fixtures and Hubbardton Forge Vela light fixtures.

[Our Clients]
We were so excited to help these new homeowners re-envision their split-level diamond in the rough. There was so much potential in those walls, and we couldn’t wait to delve in and start transforming spaces. Our primary goal was to re-imagine the main level of the home and create an open flow between the space. So, we started by converting the existing single car garage into their living room (complete with a new fireplace) and opening up the kitchen to the rest of the level.
[Kitchen]
The original kitchen had been on the small side and cut-off from the rest of the home, but after we removed the coat closet, this kitchen opened up beautifully. Our plan was to create an open and light filled kitchen with a design that translated well to the other spaces in this home, and a layout that offered plenty of space for multiple cooks. We utilized clean white cabinets around the perimeter of the kitchen and popped the island with a spunky shade of blue. To add a real element of fun, we jazzed it up with the colorful escher tile at the backsplash and brought in accents of brass in the hardware and light fixtures to tie it all together. Through out this home we brought in warm wood accents and the kitchen was no exception, with its custom floating shelves and graceful waterfall butcher block counter at the island.
[Dining Room]
The dining room had once been the home’s living room, but we had other plans in mind. With its dramatic vaulted ceiling and new custom steel railing, this room was just screaming for a dramatic light fixture and a large table to welcome one-and-all.
[Living Room]
We converted the original garage into a lovely little living room with a cozy fireplace. There is plenty of new storage in this space (that ties in with the kitchen finishes), but the real gem is the reading nook with two of the most comfortable armchairs you’ve ever sat in.
[Master Suite]
This home didn’t originally have a master suite, so we decided to convert one of the bedrooms and create a charming suite that you’d never want to leave. The master bathroom aesthetic quickly became all about the textures. With a sultry black hex on the floor and a dimensional geometric tile on the walls we set the stage for a calm space. The warm walnut vanity and touches of brass cozy up the space and relate with the feel of the rest of the home. We continued the warm wood touches into the master bedroom, but went for a rich accent wall that elevated the sophistication level and sets this space apart.
[Hall Bathroom]
The floor tile in this bathroom still makes our hearts skip a beat. We designed the rest of the space to be a clean and bright white, and really let the lovely blue of the floor tile pop. The walnut vanity cabinet (complete with hairpin legs) adds a lovely level of warmth to this bathroom, and the black and brass accents add the sophisticated touch we were looking for.
[Office]
We loved the original built-ins in this space, and knew they needed to always be a part of this house, but these 60-year-old beauties definitely needed a little help. We cleaned up the cabinets and brass hardware, switched out the formica counter for a new quartz top, and painted wall a cheery accent color to liven it up a bit. And voila! We have an office that is the envy of the neighborhood.

Light and Airy shiplap bathroom was the dream for this hard working couple. The goal was to totally re-create a space that was both beautiful, that made sense functionally and a place to remind the clients of their vacation time. A peaceful oasis. We knew we wanted to use tile that looks like shiplap. A cost effective way to create a timeless look. By cladding the entire tub shower wall it really looks more like real shiplap planked walls.
The center point of the room is the new window and two new rustic beams. Centered in the beams is the rustic chandelier.

Blue fish scale tile wainscoting has this petite powder room swimming in charm thanks to the tile's exposed scalloped edges. For more seaside vibes, look to Fireclay's Ogee Drop or Wave Tile.
TILE SHOWN
Ogee Drop Tile in Cerulean
DESIGN
Jennifer Hallock Designs
PHOTOS
D Wang Photo
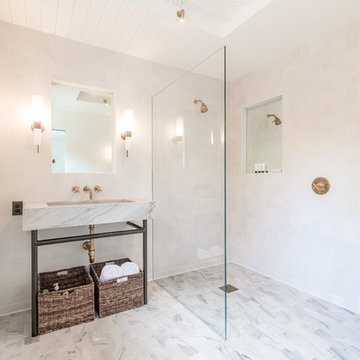
Master bath with quartzite floor and basin, Heath wall tiles, sunken and integrally lit mirrors, and an intricately patterned ceiling inset.
Images | Kurt Jordan Photography
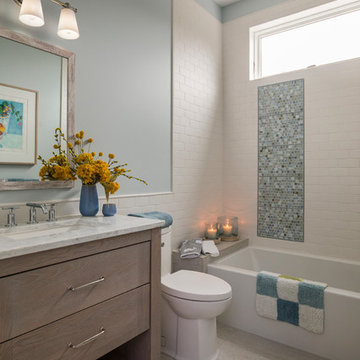
This room is part of a whole house remodel on the Oregon Coast. The entire house was reconstructed, remodeled, and decorated in a neutral palette with coastal theme.
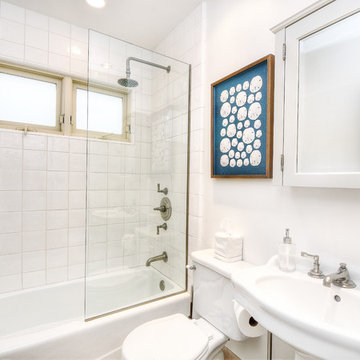
Exempel på ett litet maritimt badrum med dusch, med ett badkar i en alkov, en dusch/badkar-kombination, en toalettstol med separat cisternkåpa, vit kakel, keramikplattor, vita väggar, ett piedestal handfat och med dusch som är öppen
4 347 foton på maritimt badrum, med keramikplattor
2
