1 858 foton på maritimt badrum, med skåp i mellenmörkt trä
Sortera efter:
Budget
Sortera efter:Populärt i dag
21 - 40 av 1 858 foton
Artikel 1 av 3

Stage two of this project was to renovate the upstairs bathrooms which consisted of main bathroom, powder room, ensuite and walk in robe. A feature wall of hand made subways laid vertically and navy and grey floors harmonise with the downstairs theme. We have achieved a calming space whilst maintaining functionality and much needed storage space.

Maritim inredning av ett mellanstort beige beige toalett, med möbel-liknande, skåp i mellenmörkt trä, grå kakel, tunnelbanekakel, mosaikgolv, ett fristående handfat, grått golv, en toalettstol med separat cisternkåpa och grå väggar

Feast your eyes on this stunning master bathroom remodel in Encinitas. Project was completely customized to homeowner's specifications. His and Hers floating beech wood vanities with quartz counters, include a drop down make up vanity on Her side. Custom recessed solid maple medicine cabinets behind each mirror. Both vanities feature large rimmed vessel sinks and polished chrome faucets. The spacious 2 person shower showcases a custom pebble mosaic puddle at the entrance, 3D wave tile walls and hand painted Moroccan fish scale tile accenting the bench and oversized shampoo niches. Each end of the shower is outfitted with it's own set of shower head and valve, as well as a hand shower with slide bar. Also of note are polished chrome towel warmer and radiant under floor heating system.
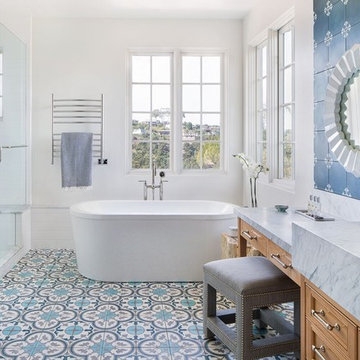
Designed by: Jessica Risko Smith Interior Design
Photo by: Matthew Weir
Inspiration för ett mellanstort maritimt grå grått en-suite badrum, med ett fristående badkar, en dusch i en alkov, blå kakel, cementkakel, vita väggar, ett undermonterad handfat, marmorbänkskiva, blått golv, dusch med gångjärnsdörr, luckor med infälld panel och skåp i mellenmörkt trä
Inspiration för ett mellanstort maritimt grå grått en-suite badrum, med ett fristående badkar, en dusch i en alkov, blå kakel, cementkakel, vita väggar, ett undermonterad handfat, marmorbänkskiva, blått golv, dusch med gångjärnsdörr, luckor med infälld panel och skåp i mellenmörkt trä
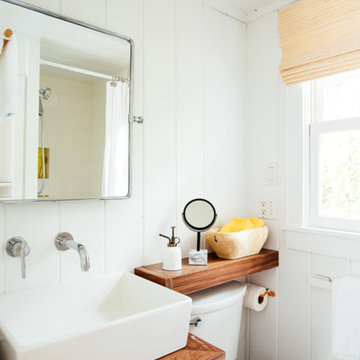
A tiny waterfront house in Kennebunkport, Maine.
Photos by James R. Salomon
Inredning av ett maritimt litet badrum, med släta luckor, skåp i mellenmörkt trä och vita väggar
Inredning av ett maritimt litet badrum, med släta luckor, skåp i mellenmörkt trä och vita väggar

This complete bathroom remodel includes a tray ceiling, custom light gray oak double vanity, shower with built-in seat and niche, frameless shower doors, a marble focal wall, led mirrors, white quartz, a toto toilet, brass and lux gold finishes, and porcelain tile.

This stunning renovation of the kitchen, bathroom, and laundry room remodel that exudes warmth, style, and individuality. The kitchen boasts a rich tapestry of warm colors, infusing the space with a cozy and inviting ambiance. Meanwhile, the bathroom showcases exquisite terrazzo tiles, offering a mosaic of texture and elegance, creating a spa-like retreat. As you step into the laundry room, be greeted by captivating olive green cabinets, harmonizing functionality with a chic, earthy allure. Each space in this remodel reflects a unique story, blending warm hues, terrazzo intricacies, and the charm of olive green, redefining the essence of contemporary living in a personalized and inviting setting.
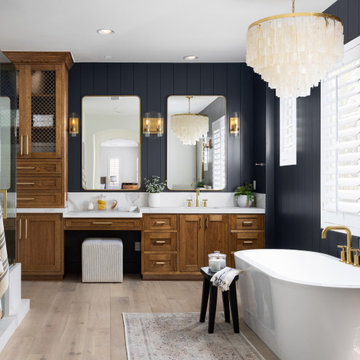
Idéer för maritima vitt en-suite badrum, med skåp i mellenmörkt trä, ett fristående badkar, blå väggar, ljust trägolv, ett undermonterad handfat och beiget golv

We selected these floor and wall tiling designs which allude to the near by sandy beach. Matt finish, makes it safe and low maintenance. The rustic timber look laminate we selected for the vanity, makes the perfect companion for this tile.

The perfect spruce for a small space, with lighter colors and the use of texture this bathroom transformed into a clean and serene space for our clients to begin and end their days.

The soothing coastal vibes of this bathroom remodel are sure to take you to a place of calm. What a transformation this project underwent! Not only did we transform this bathroom into a spa-like sanctuary, but we also did it ahead of schedule. That's a rare occurrence in the construction and design industry.
We removed the tub and extended out the wall for the shower, which the homeowners chose to expand. This created a walk-in space, made to look even bigger by its frameless glass and large format, linen-look porcelain tile on the walls. For the shower floor, we selected a blue multicolored penny tile, and for the accent band, an opulent glass mosaic tile in dreamy ocean tones. The accent tile also graces the back of a new wall niche. This shower is now beautiful and functional.
To address the issues of storage, we removed a wall, freeing up space near the toilet, which was much-needed. Now there is a custom-built linen pantry crafted from alder wood stretching to the ceiling, adding to the visual height of the room and making the bathroom just work better.
A new vanity, also made of alder wood, and the linen closet were both stained a rich, warm tone to show off that gorgeous grain. For the walls, we chose a cool blue hue that is soothing and fresh.
The accent tile from the shower was carried behind the vanity's two LED mirrors for a bold visual impact. I love the reflection of the light on the tile! The LED mirrors are pretty high-tech, with a defogger and a dimmer to adjust the light levels.
Topping the vanity is a creamy quartz countertop, two under-mount sinks, and plumbing and cabinetry hardware in brushed nickel finishes. The cabinet knobs have a stunning iridescent shell that's hard to miss.
For the floors, we went with a large-format porcelain tile in dark grey that complements the coloring of the space as well as the look and feel.
As a final touch, floating shelves in the same rich wood-tone create additional space for décor items and storage. I styled the shelves with items to inspire and soothe this dreamy bathroom.

This home showcases everything we love about Florida living: the vibrant colors, playful patterns, and Key West-inspired architecture are the perfect complement to the sunshine and water that await right outside each window! With a bright and inviting kitchen, expansive pool and patio, and luxurious master suite featuring his and her bathrooms, this home is perfect for both play and relaxation.

Inredning av ett maritimt stort vit vitt badrum, med öppna hyllor, skåp i mellenmörkt trä, en öppen dusch, en toalettstol med hel cisternkåpa, vit kakel, cementkakel, vita väggar, klinkergolv i småsten, ett integrerad handfat, bänkskiva i kvarts, beiget golv och med dusch som är öppen

Keeping the integrity of the existing style is important to us — and this Rio Del Mar cabin remodel is a perfect example of that.
For this special bathroom update, we preserved the essence of the original lathe and plaster walls by using a nickel gap wall treatment. The decorative floor tile and a pebbled shower call to mind the history of the house and its beach location.
The marble counter, and custom towel ladder, add a natural, modern finish to the room that match the homeowner's unique designer flair.
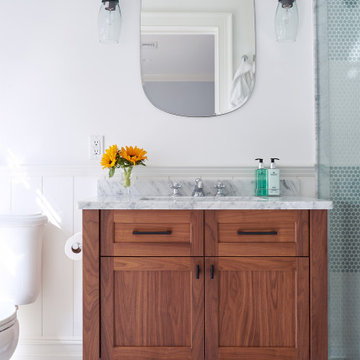
Inspiration för ett maritimt vit vitt badrum, med öppna hyllor, skåp i mellenmörkt trä, ett badkar i en alkov, en dusch/badkar-kombination, en toalettstol med separat cisternkåpa, vit kakel, tunnelbanekakel, vita väggar, ett fristående handfat, marmorbänkskiva, flerfärgat golv och dusch med duschdraperi
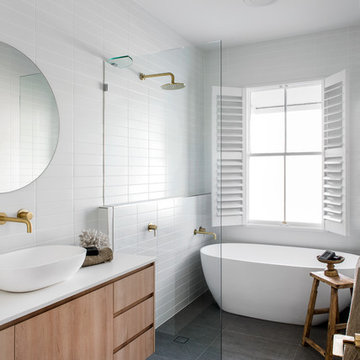
Exempel på ett maritimt vit vitt badrum med dusch, med släta luckor, skåp i mellenmörkt trä, ett fristående badkar, en kantlös dusch, vit kakel, vita väggar, ett fristående handfat, grått golv och med dusch som är öppen
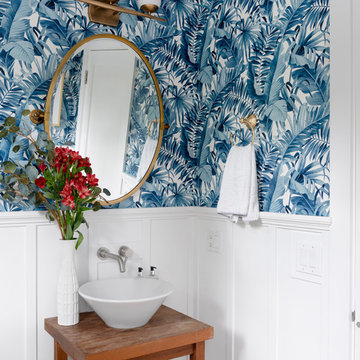
Idéer för maritima brunt toaletter, med möbel-liknande, skåp i mellenmörkt trä, blå väggar, ett fristående handfat och träbänkskiva

"Kerry Taylor was professional and courteous from our first meeting forwards. We took a long time to decide on our final design but Kerry and his design team were patient and respectful and waited until we were ready to move forward. There was never a sense of being pushed into anything we didn’t like. They listened, carefully considered our requests and delivered an awesome plan for our new bathroom. Kerry also broke down everything so that we could consider several alternatives for features and finishes and was mindful to stay within our budget. He accommodated some on-the-fly changes, after construction was underway and suggested effective solutions for any unforeseen problems that arose.
Having construction done in close proximity to our master bedroom was a challenge but the excellent crew TaylorPro had on our job made it relatively painless: courteous and polite, arrived on time daily, worked hard, pretty much nonstop and cleaned up every day before leaving. If there were any delays, Kerry made sure to communicate with us quickly and was always available to talk when we had concerns or questions."
This Carlsbad couple yearned for a generous master bath that included a big soaking tub, double vanity, water closet, large walk-in shower, and walk in closet. Unfortunately, their current master bathroom was only 6'x12'.
Our design team went to work and came up with a solution to push the back wall into an unused 2nd floor vaulted space in the garage, and further expand the new master bath footprint into two existing closet areas. These inventive expansions made it possible for their luxurious master bath dreams to come true.
Just goes to show that, with TaylorPro Design & Remodeling, fitting a square peg in a round hole could be possible!
Photos by: Jon Upson
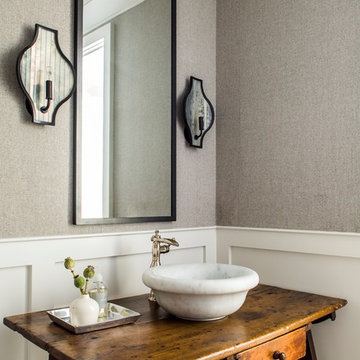
Exempel på ett maritimt toalett, med möbel-liknande, skåp i mellenmörkt trä, grå väggar, ett fristående handfat och träbänkskiva
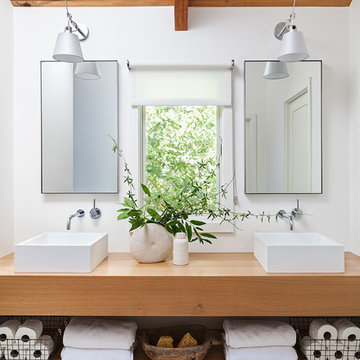
Michele Lee Willson Photography
Inspiration för ett maritimt badrum, med skåp i mellenmörkt trä, vita väggar, ett fristående handfat och grått golv
Inspiration för ett maritimt badrum, med skåp i mellenmörkt trä, vita väggar, ett fristående handfat och grått golv
1 858 foton på maritimt badrum, med skåp i mellenmörkt trä
2
