3 069 foton på maritimt badrum
Sortera efter:
Budget
Sortera efter:Populärt i dag
141 - 160 av 3 069 foton
Artikel 1 av 3

Inspiration för ett maritimt flerfärgad flerfärgat badrum med dusch, med släta luckor, gröna skåp, ett badkar i en alkov, en dusch/badkar-kombination, en toalettstol med separat cisternkåpa, tunnelbanekakel, flerfärgade väggar, mosaikgolv, ett undermonterad handfat, bänkskiva i kvarts, svart golv och dusch med skjutdörr
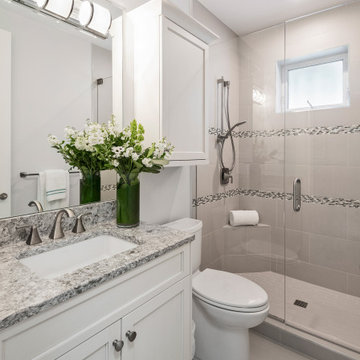
Inspiration för ett maritimt grå grått badrum med dusch, med luckor med infälld panel, vita skåp, en dusch i en alkov, en toalettstol med separat cisternkåpa, grå kakel, vit kakel, vita väggar, ett undermonterad handfat, grått golv och dusch med gångjärnsdörr

Maritim inredning av ett stort grå grått en-suite badrum, med skåp i shakerstil, vita skåp, ett badkar i en alkov, våtrum, en toalettstol med hel cisternkåpa, grå kakel, vita väggar, vinylgolv, ett integrerad handfat, granitbänkskiva, grått golv och dusch med gångjärnsdörr

Complete bathroom remodel - The bathroom was completely gutted to studs. A curb-less stall shower was added with a glass panel instead of a shower door. This creates a barrier free space maintaining the light and airy feel of the complete interior remodel. The fireclay tile is recessed into the wall allowing for a clean finish without the need for bull nose tile. The light finishes are grounded with a wood vanity and then all tied together with oil rubbed bronze faucets.

The Soaking Tub! I love working with clients that have ideas that I have been waiting to bring to life. All of the owner requests were things I had been wanting to try in an Oasis model. The table and seating area in the circle window bump out that normally had a bar spanning the window; the round tub with the rounded tiled wall instead of a typical angled corner shower; an extended loft making a big semi circle window possible that follows the already curved roof. These were all ideas that I just loved and was happy to figure out. I love how different each unit can turn out to fit someones personality.
The Oasis model is known for its giant round window and shower bump-out as well as 3 roof sections (one of which is curved). The Oasis is built on an 8x24' trailer. We build these tiny homes on the Big Island of Hawaii and ship them throughout the Hawaiian Islands.
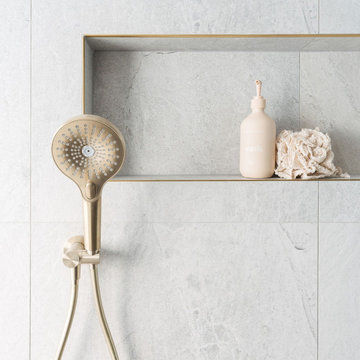
Wet Room, Modern Wet Room Perfect Bathroom FInish, Amazing Grey Tiles, Stone Bathrooms, Small Bathroom, Brushed Gold Tapware, Bricked Bath Wet Room
Idéer för att renovera ett litet maritimt vit vitt badrum för barn, med skåp i shakerstil, vita skåp, ett platsbyggt badkar, våtrum, grå kakel, porslinskakel, grå väggar, klinkergolv i porslin, ett nedsänkt handfat, bänkskiva i akrylsten, grått golv och med dusch som är öppen
Idéer för att renovera ett litet maritimt vit vitt badrum för barn, med skåp i shakerstil, vita skåp, ett platsbyggt badkar, våtrum, grå kakel, porslinskakel, grå väggar, klinkergolv i porslin, ett nedsänkt handfat, bänkskiva i akrylsten, grått golv och med dusch som är öppen
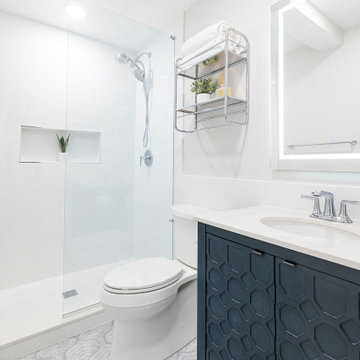
Contemporary bathroom remodel with subway wall tiles, penny shower floor, patterned blue porcelain tiles, free standing dark blue vanity with white quartz top, kohler fixtures and lighted medicine cabinet.
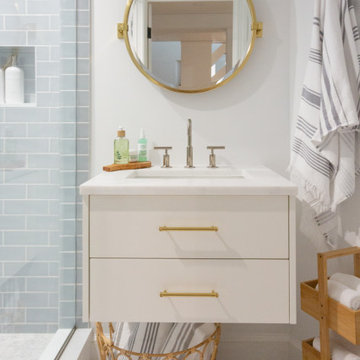
Maritim inredning av ett stort vit vitt badrum för barn, med släta luckor, grå skåp, grå kakel, tunnelbanekakel, mosaikgolv, marmorbänkskiva och grått golv
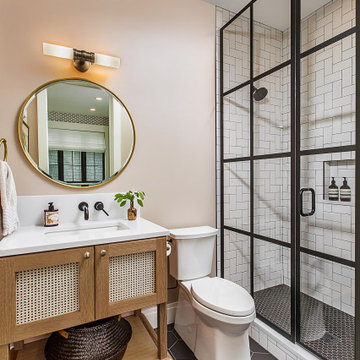
The ensuite bathroom of this guest room of a coastal vacation home near Ann Arbor, Michigan. Hex flooring, crittal-style shower doors, vanity with caned doors, round mirror.
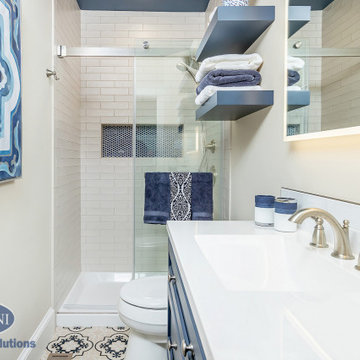
Shore home remodel - Kitchen & Bathroom
Exempel på ett litet maritimt badrum, med blå skåp
Exempel på ett litet maritimt badrum, med blå skåp

TEAM
Architect: LDa Architecture & Interiors
Interior Design: Kennerknecht Design Group
Builder: JJ Delaney, Inc.
Landscape Architect: Horiuchi Solien Landscape Architects
Photographer: Sean Litchfield Photography
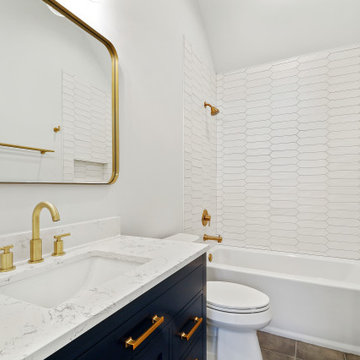
Guest Bath
Exempel på ett mellanstort maritimt vit vitt en-suite badrum, med släta luckor, blå skåp, ett badkar i en alkov, en dusch i en alkov, en toalettstol med separat cisternkåpa, vit kakel, porslinskakel, grå väggar, klinkergolv i porslin, ett undermonterad handfat, marmorbänkskiva, grått golv och dusch med duschdraperi
Exempel på ett mellanstort maritimt vit vitt en-suite badrum, med släta luckor, blå skåp, ett badkar i en alkov, en dusch i en alkov, en toalettstol med separat cisternkåpa, vit kakel, porslinskakel, grå väggar, klinkergolv i porslin, ett undermonterad handfat, marmorbänkskiva, grått golv och dusch med duschdraperi
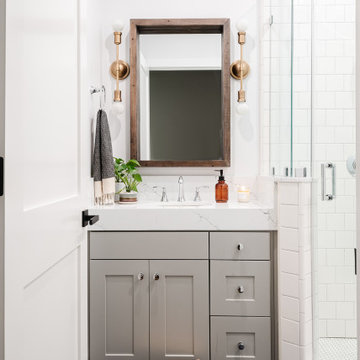
Exempel på ett litet maritimt vit vitt badrum, med skåp i shakerstil, grå skåp, en hörndusch, vit kakel, keramikplattor, grå väggar, klinkergolv i porslin, ett undermonterad handfat, bänkskiva i kvarts, blått golv och dusch med gångjärnsdörr
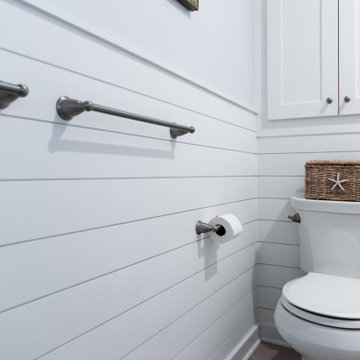
Idéer för ett litet maritimt vit en-suite badrum, med skåp i shakerstil, vita skåp, ett badkar i en alkov, en dusch/badkar-kombination, en toalettstol med separat cisternkåpa, grå kakel, stenkakel, klinkergolv i keramik, ett undermonterad handfat, bänkskiva i kvarts och dusch med duschdraperi
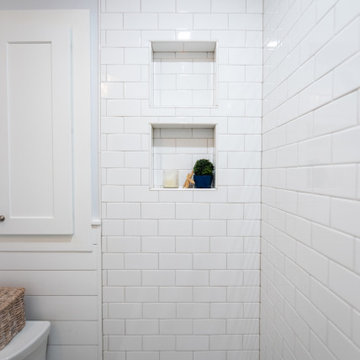
Idéer för små maritima vitt en-suite badrum, med skåp i shakerstil, vita skåp, ett badkar i en alkov, en dusch/badkar-kombination, en toalettstol med separat cisternkåpa, grå kakel, stenkakel, klinkergolv i keramik, ett undermonterad handfat, bänkskiva i kvarts och dusch med duschdraperi
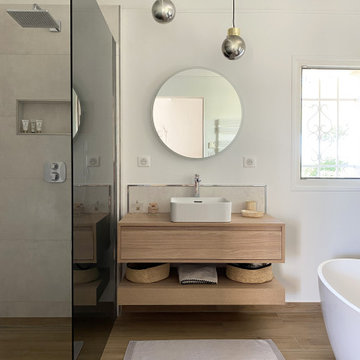
La salle de bain parentale
vue sur le meuble vasque et la grande douche attenante
Inspiration för ett mellanstort maritimt badrum, med ett fristående badkar, en öppen dusch, ett nedsänkt handfat och träbänkskiva
Inspiration för ett mellanstort maritimt badrum, med ett fristående badkar, en öppen dusch, ett nedsänkt handfat och träbänkskiva

Inspiration för ett litet maritimt vit vitt badrum med dusch, med grå skåp, en öppen dusch, grå kakel, tunnelbanekakel, grå väggar, klinkergolv i keramik, bänkskiva i kvartsit, grått golv och med dusch som är öppen

The guest bathroom has porcelain wall tile with a feature detail that is a marble chevron mosaic, which accentuates the shower window we had to work around. The custom cabinetry design and 2.5" mitered edge quartz counter tops make this bathroom something special.

This tiny home has utilized space-saving design and put the bathroom vanity in the corner of the bathroom. Natural light in addition to track lighting makes this vanity perfect for getting ready in the morning. Triangle corner shelves give an added space for personal items to keep from cluttering the wood counter. This contemporary, costal Tiny Home features a bathroom with a shower built out over the tongue of the trailer it sits on saving space and creating space in the bathroom. This shower has it's own clear roofing giving the shower a skylight. This allows tons of light to shine in on the beautiful blue tiles that shape this corner shower. Stainless steel planters hold ferns giving the shower an outdoor feel. With sunlight, plants, and a rain shower head above the shower, it is just like an outdoor shower only with more convenience and privacy. The curved glass shower door gives the whole tiny home bathroom a bigger feel while letting light shine through to the rest of the bathroom. The blue tile shower has niches; built-in shower shelves to save space making your shower experience even better. The bathroom door is a pocket door, saving space in both the bathroom and kitchen to the other side. The frosted glass pocket door also allows light to shine through.
This Tiny Home has a unique shower structure that points out over the tongue of the tiny house trailer. This provides much more room to the entire bathroom and centers the beautiful shower so that it is what you see looking through the bathroom door. The gorgeous blue tile is hit with natural sunlight from above allowed in to nurture the ferns by way of clear roofing. Yes, there is a skylight in the shower and plants making this shower conveniently located in your bathroom feel like an outdoor shower. It has a large rounded sliding glass door that lets the space feel open and well lit. There is even a frosted sliding pocket door that also lets light pass back and forth. There are built-in shelves to conserve space making the shower, bathroom, and thus the tiny house, feel larger, open and airy.
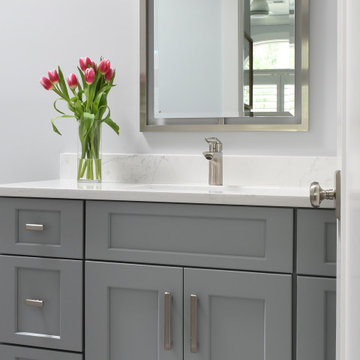
Bild på ett litet maritimt gul gult badrum för barn, med släta luckor, grå skåp, grå väggar, klinkergolv i keramik, ett undermonterad handfat, bänkskiva i kvarts och flerfärgat golv
3 069 foton på maritimt badrum
8
