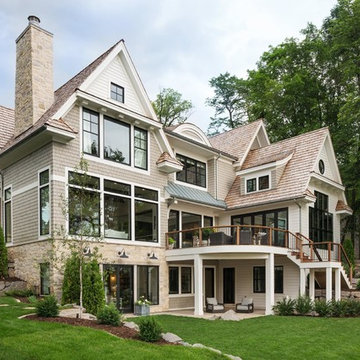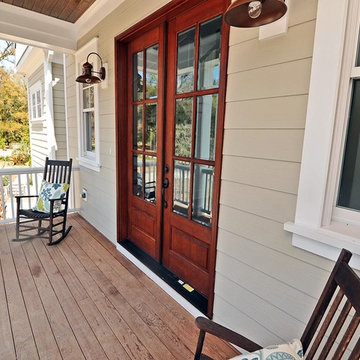2 427 foton på maritimt beige hus
Sortera efter:Populärt i dag
101 - 120 av 2 427 foton
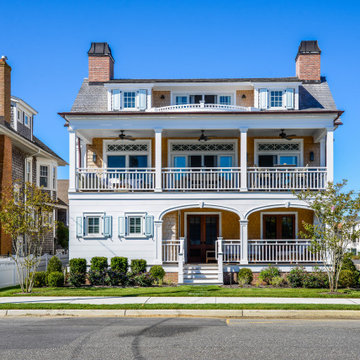
Classic coastal three story beach house. Featuring architectural shutters, windows, square detailed columns, cedar shingles, and two balconies with covered front porch entrance. Distinct railings and trim details.
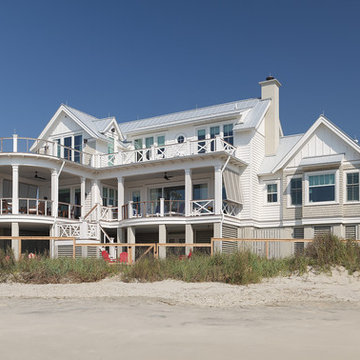
Elevated, family-friendly beach house on Sullivan's Island with double circular porches, cedar shake siding, and views from every room.
Inspiration för ett stort maritimt beige hus, med tre eller fler plan, blandad fasad, sadeltak och tak i metall
Inspiration för ett stort maritimt beige hus, med tre eller fler plan, blandad fasad, sadeltak och tak i metall
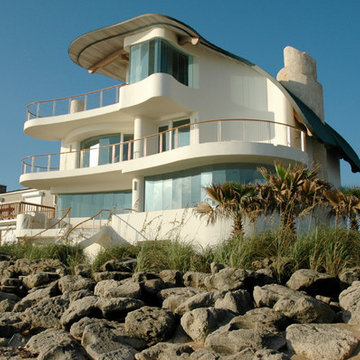
Inredning av ett maritimt stort beige hus, med tre eller fler plan och stuckatur
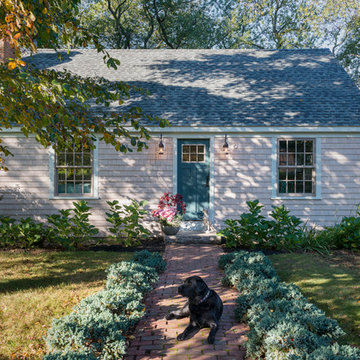
A successful design build project by Red House. This home underwent a complete interior and exterior renovation including a shed dormer addition on the rear. All new finishes, windows, cabinets, insulation, and mechanical systems. Photo by Nat Rea
Instagram: @redhousedesignbuild
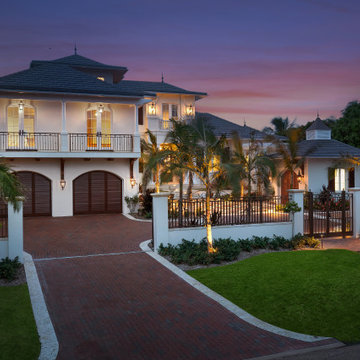
Nestled in the white sands of Lido Beach, overlooking a 100-acre preserve of Florida habitat, this Colonial West Indies home celebrates the natural beauty that Sarasota is known for. Inspired by the sugar plantation estates on the island of Barbados, “Orchid Beach” radiates a barefoot elegance.
Imported Dominican Coral and a red brick paved drive transitions to a courtyard with stone and bronze fountains, cedar trellises, gas lanterns and an intricate orchid pergola creating a calming effect while approaching the home.
The old-world materials and craftsmanship continue throughout the home, culminating in areas of standout detail, including an English pub style bar overlooking the preserve, a paneled master bedroom with windows to resemble to stern of an old sailing ship overlooking the bayou.
Orchid Beach was designed as a personal oasis for the owners to share the Florida lifestyle with their family and friends. Even the guest suites are fit for a governor. They provide exceptional privacy, having their own “wing”, located on a mid-level, with their own balconies overlooking the beach.
The home gives the feel of traveling back in time to a spectacular island estate and promises to
become a timeless piece of architecture on Lido Key.
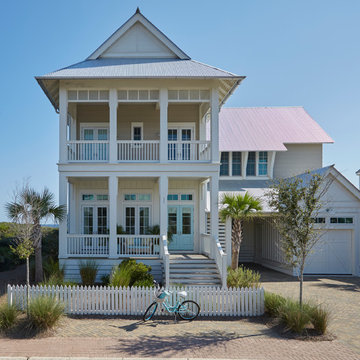
Inredning av ett maritimt beige hus, med två våningar, blandad fasad, sadeltak och tak i metall
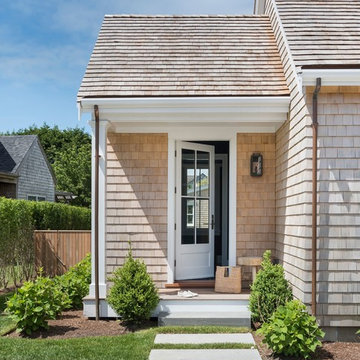
Inredning av ett maritimt stort beige hus, med tak i shingel, två våningar och sadeltak
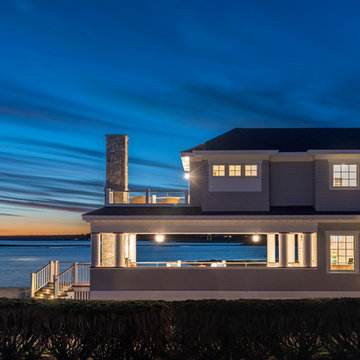
Francois Gagnon
Inspiration för ett litet maritimt beige hus, med två våningar, valmat tak och tak i shingel
Inspiration för ett litet maritimt beige hus, med två våningar, valmat tak och tak i shingel

Expanded wrap around porch with dual columns. Bronze metal shed roof accents the rock exterior.
Idéer för att renovera ett mycket stort maritimt beige hus, med två våningar, fiberplattor i betong, sadeltak och tak i shingel
Idéer för att renovera ett mycket stort maritimt beige hus, med två våningar, fiberplattor i betong, sadeltak och tak i shingel
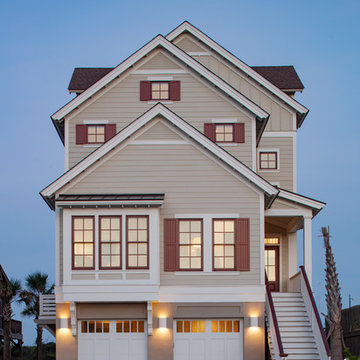
Atlantic Archives Inc. / Richard Leo Johnson
Maritim inredning av ett mellanstort beige hus, med fiberplattor i betong, sadeltak, tak i shingel och tre eller fler plan
Maritim inredning av ett mellanstort beige hus, med fiberplattor i betong, sadeltak, tak i shingel och tre eller fler plan
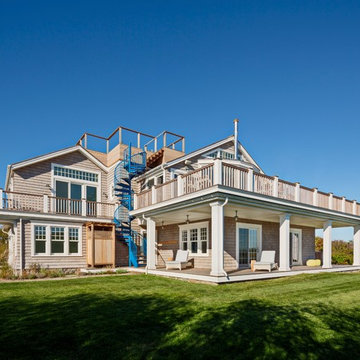
Exempel på ett stort maritimt beige hus, med två våningar, valmat tak och tak i shingel
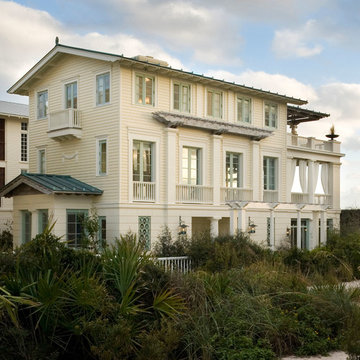
Peter Aaron
Foto på ett maritimt beige hus, med tre eller fler plan och sadeltak
Foto på ett maritimt beige hus, med tre eller fler plan och sadeltak
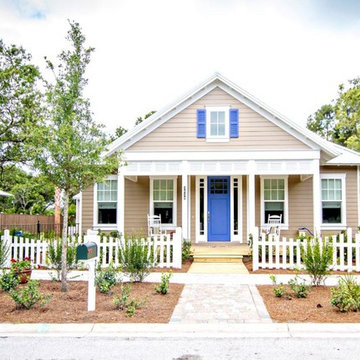
Built by Glenn Layton Homes
Inredning av ett maritimt mellanstort beige hus, med två våningar, vinylfasad och sadeltak
Inredning av ett maritimt mellanstort beige hus, med två våningar, vinylfasad och sadeltak
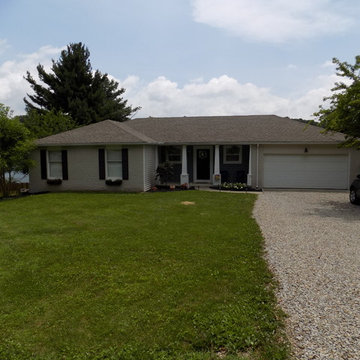
Idéer för ett litet maritimt beige hus, med allt i ett plan, vinylfasad, sadeltak och tak i shingel
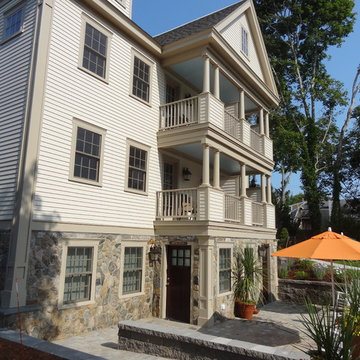
Cape Cod is a vacation hot spot due not only to its vicinity to amazing beaches and seafood, but also because of its historic seaside charm. The Winstead Inn & Beach Resort located in Harwich, MA, is the perfect place to enjoy everything Cape Cod has to offer.
If you are lucky enough to stay in the "Commodore's Quarters" prepare to be greeted with the soothing sounds of moving water and the rich textures of historic natural stone. This charming getaway reminds you of years past with STONEYARD® Boston Blend™ Mosaic, a local natural stone that was used as cladding, on retaining walls, stair risers, and in a water feature. Corner stones were used around the top of the retaining walls and water feature to maintain the look and feel of full thickness stones.
Visit www.stoneyard.com/winstead for more photos, info, and video!
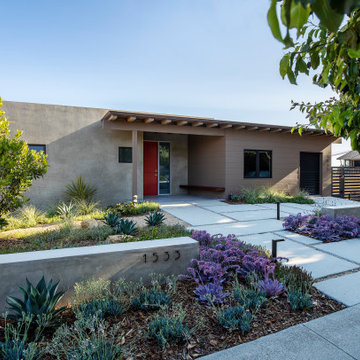
The original house was demolished to make way for a two-story house on the sloping lot, with an accessory dwelling unit below. The upper level of the house, at street level, has three bedrooms, a kitchen and living room. The “great room” opens onto an ocean-view deck through two large pocket doors. The master bedroom can look through the living room to the same view. The owners, acting as their own interior designers, incorporated lots of color with wallpaper accent walls in each bedroom, and brilliant tiles in the bathrooms, kitchen, and at the fireplace.
Architect: Thompson Naylor Architects
Photographs: Jim Bartsch Photographer
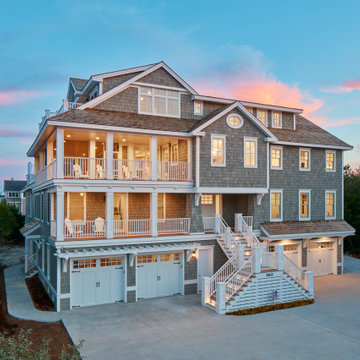
Inspiration för stora maritima beige hus, med sadeltak, tak i shingel och tre eller fler plan
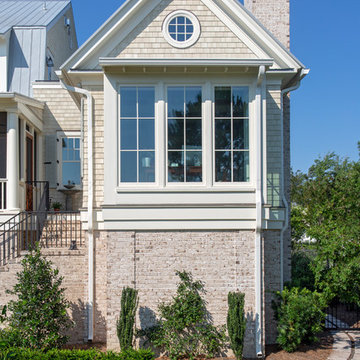
Julia Lynn
Idéer för att renovera ett maritimt beige hus, med tre eller fler plan, mansardtak och tak i metall
Idéer för att renovera ett maritimt beige hus, med tre eller fler plan, mansardtak och tak i metall
2 427 foton på maritimt beige hus
6
