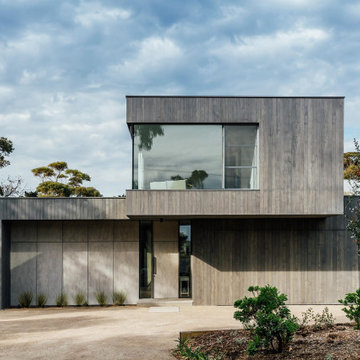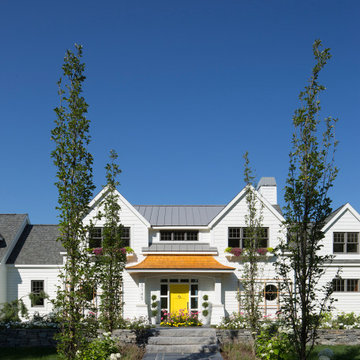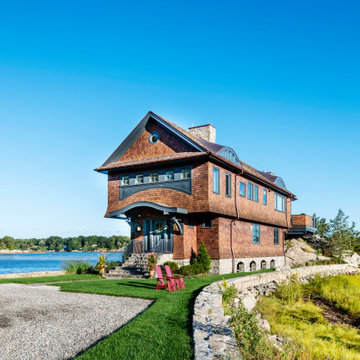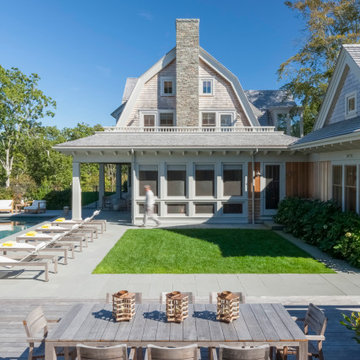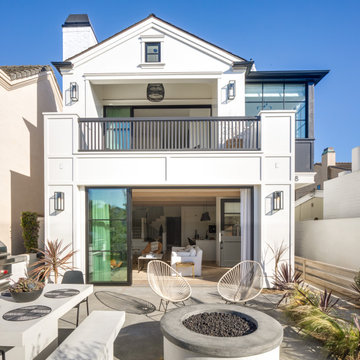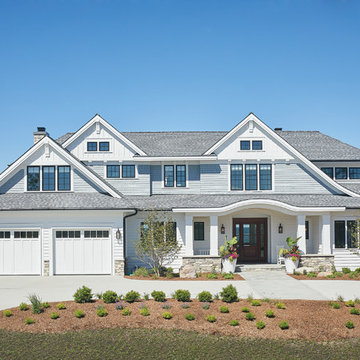16 020 foton på maritimt blått hus
Sortera efter:
Budget
Sortera efter:Populärt i dag
1 - 20 av 16 020 foton
Artikel 1 av 3

Glenn Layton Homes, LLC, "Building Your Coastal Lifestyle"
Idéer för ett mellanstort maritimt grönt trähus, med två våningar och valmat tak
Idéer för ett mellanstort maritimt grönt trähus, med två våningar och valmat tak
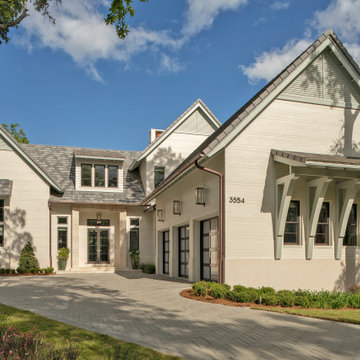
The E. F. San Juan team created custom exterior brackets for this beautiful home tucked into the natural setting of Burnt Pine Golf Club in Miramar Beach, Florida. We provided Marvin Integrity windows and doors, along with a Marvin Ultimate Multi-slide door system connecting the great room to the outdoor kitchen and dining area, which features upper louvered privacy panels above the grill area and a custom mahogany screen door. Our team also designed the interior trim package and doors.
Challenges:
With many pieces coming together to complete this project, working closely with architect Geoff Chick, builder Chase Green, and interior designer Allyson Runnels was paramount to a successful install. Creating cohesive details that would highlight the simple elegance of this beautiful home was a must. The homeowners desired a level of privacy for their outdoor dining area, so one challenge of creating the louvered panels in that space was making sure they perfectly aligned with the horizontal members of the porch.
Solution:
Our team worked together internally and with the design team to ensure each door, window, piece of trim, and bracket was a perfect match. The large custom exterior brackets beautifully set off the front elevation of the home. One of the standout elements inside is a pair of large glass barn doors with matching transoms. They frame the front entry vestibule and create interest as well as privacy. Adjacent to those is a large custom cypress barn door, also with matching transoms.
The outdoor kitchen and dining area is a highlight of the home, with the great room opening to this space. E. F. San Juan provided a beautiful Marvin Ultimate Multi-slide door system that creates a seamless transition from indoor to outdoor living. The desire for privacy outside gave us the opportunity to create the upper louvered panels and mahogany screen door on the porch, allowing the homeowners and guests to enjoy a meal or time together free from worry, harsh sunlight, and bugs.
We are proud to have worked with such a fantastic team of architects, designers, and builders on this beautiful home and to share the result here!
---
Photography by Jack Gardner

Expanded wrap around porch with dual columns. Bronze metal shed roof accents the rock exterior.
Inspiration för mycket stora maritima beige hus, med två våningar, fiberplattor i betong, sadeltak och tak i shingel
Inspiration för mycket stora maritima beige hus, med två våningar, fiberplattor i betong, sadeltak och tak i shingel

Pleasant Heights is a newly constructed home that sits atop a large bluff in Chatham overlooking Pleasant Bay, the largest salt water estuary on Cape Cod.
-
Two classic shingle style gambrel roofs run perpendicular to the main body of the house and flank an entry porch with two stout, robust columns. A hip-roofed dormer—with an arch-top center window and two tiny side windows—highlights the center above the porch and caps off the orderly but not too formal entry area. A third gambrel defines the garage that is set off to one side. A continuous flared roof overhang brings down the scale and helps shade the first-floor windows. Sinuous lines created by arches and brackets balance the linear geometry of the main mass of the house and are playful and fun. A broad back porch provides a covered transition from house to landscape and frames sweeping views.
-
Inside, a grand entry hall with a curved stair and balcony above sets up entry to a sequence of spaces that stretch out parallel to the shoreline. Living, dining, kitchen, breakfast nook, study, screened-in porch, all bedrooms and some bathrooms take in the spectacular bay view. A rustic brick and stone fireplace warms the living room and recalls the finely detailed chimney that anchors the west end of the house outside.
-
PSD Scope Of Work: Architecture, Landscape Architecture, Construction |
Living Space: 6,883ft² |
Photography: Brian Vanden Brink |
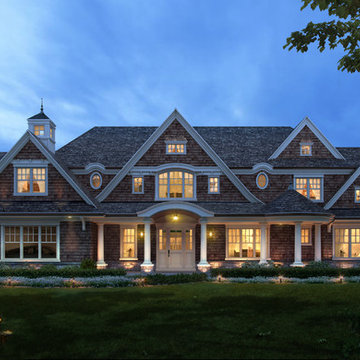
Custom Hampton Style Home designed by Jordan Rosenberg Architects and Associates , for a lovely family in Franklin Lakes. We are especially proud of this custom Shingle Style home as it embodies everything we appreciate and love about Hampton Style architecture from the strong hierarchical presence from the tiered arches at the entry to the subtle flared siding awnings over the attic windows.
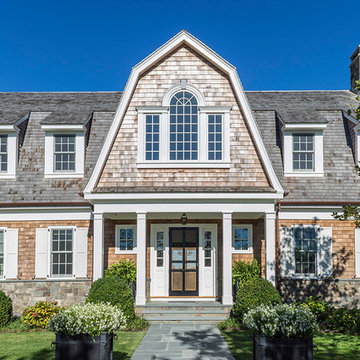
Inspiration för stora maritima flerfärgade hus, med tre eller fler plan, mansardtak och tak i shingel

Bild på ett mellanstort maritimt blått hus, med två våningar, vinylfasad och tak i shingel
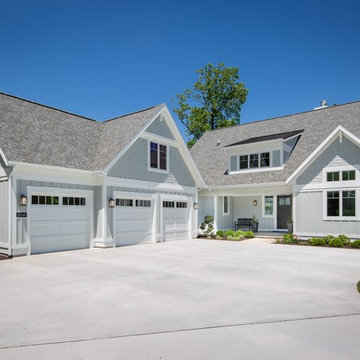
Front Exterior
Photographer: Casey Spring
Inredning av ett maritimt grått hus, med två våningar, sadeltak och tak i shingel
Inredning av ett maritimt grått hus, med två våningar, sadeltak och tak i shingel
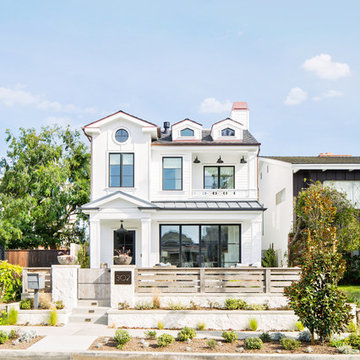
Photography: Ryan Garvin
Inredning av ett maritimt vitt hus, med två våningar, blandad fasad, sadeltak och tak i shingel
Inredning av ett maritimt vitt hus, med två våningar, blandad fasad, sadeltak och tak i shingel

A custom vacation home by Grouparchitect and Hughes Construction. Photographer credit: © 2018 AMF Photography.
Idéer för ett mellanstort maritimt blått hus, med tre eller fler plan, fiberplattor i betong och sadeltak
Idéer för ett mellanstort maritimt blått hus, med tre eller fler plan, fiberplattor i betong och sadeltak
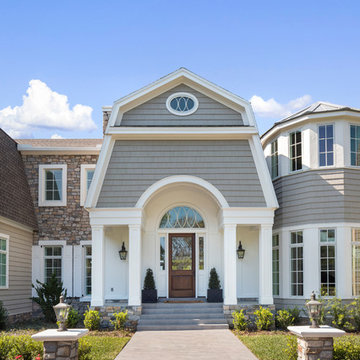
Inspiration för stora maritima grå hus, med två våningar, blandad fasad och tak i shingel
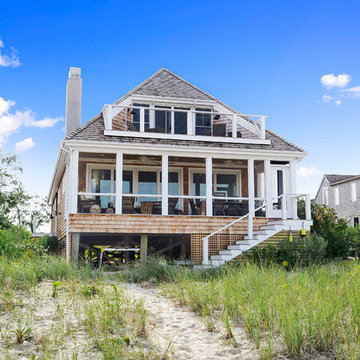
custom built
Idéer för ett maritimt brunt trähus, med två våningar och valmat tak
Idéer för ett maritimt brunt trähus, med två våningar och valmat tak
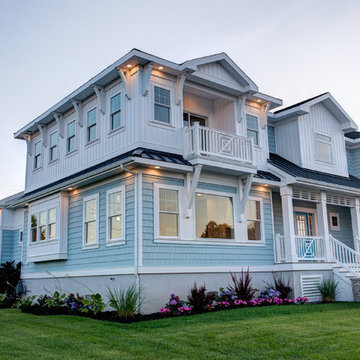
Inspiration för ett stort maritimt blått hus, med två våningar, blandad fasad och sadeltak
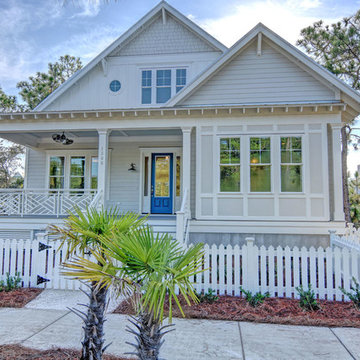
Bild på ett stort maritimt grått hus, med två våningar och blandad fasad
16 020 foton på maritimt blått hus
1
