1 114 foton på maritimt kök, med bänkskiva i koppar
Sortera efter:
Budget
Sortera efter:Populärt i dag
61 - 80 av 1 114 foton
Artikel 1 av 3
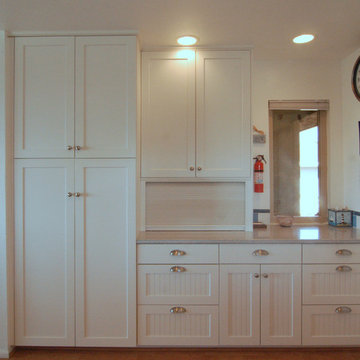
A cottage kitchen always makes me happy -- especially a white one with beadboard! It makes me dream of trips to the seashore (perhaps Gramma's house) or to the family farm; soft summer days and lazy evenings with family gathered. And for just this reason, a white kitchen remains a classic choice for all -- here its paired with sandy colored Corian counters, strong blue accents and a warm wood floor. Just the best!
Wood-Mode Fine Custom Cabinetry, Brookhaven's Colony Beaded
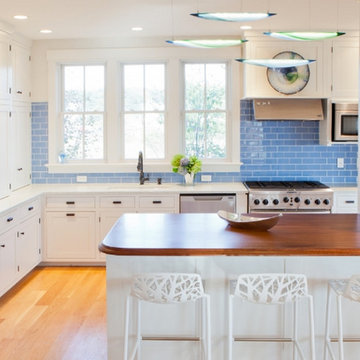
Inspiration för mellanstora maritima kök, med en undermonterad diskho, skåp i shakerstil, vita skåp, bänkskiva i koppar, blått stänkskydd, stänkskydd i tunnelbanekakel, rostfria vitvaror, ljust trägolv och en halv köksö

Gilda Cevasco
Idéer för att renovera ett mellanstort maritimt vit vitt kök, med en integrerad diskho, släta luckor, blå skåp, bänkskiva i koppar, grått stänkskydd, glaspanel som stänkskydd, vita vitvaror, travertin golv och beiget golv
Idéer för att renovera ett mellanstort maritimt vit vitt kök, med en integrerad diskho, släta luckor, blå skåp, bänkskiva i koppar, grått stänkskydd, glaspanel som stänkskydd, vita vitvaror, travertin golv och beiget golv
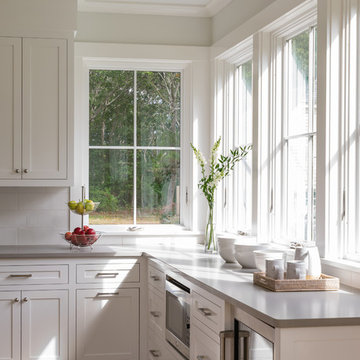
Inspiration för ett mellanstort maritimt kök, med en rustik diskho, luckor med infälld panel, vita skåp, bänkskiva i koppar, vitt stänkskydd, stänkskydd i keramik, rostfria vitvaror, mellanmörkt trägolv, en köksö och brunt golv
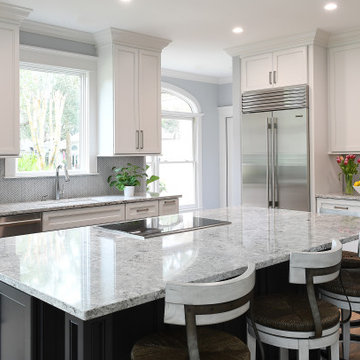
Inspiration för ett mellanstort maritimt flerfärgad flerfärgat kök, med en undermonterad diskho, släta luckor, vita skåp, bänkskiva i koppar, vitt stänkskydd, stänkskydd i porslinskakel, rostfria vitvaror, en köksö och brunt golv
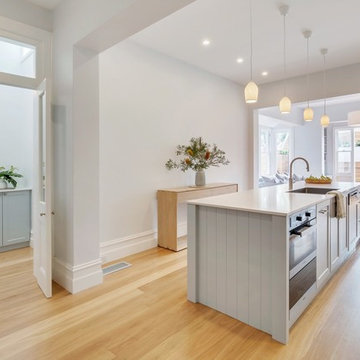
Photos by Live by the Sea Photography
Inredning av ett maritimt mellanstort vit linjärt vitt skafferi, med en enkel diskho, skåp i shakerstil, grå skåp, bänkskiva i koppar, vitt stänkskydd, rostfria vitvaror, mellanmörkt trägolv, en köksö och brunt golv
Inredning av ett maritimt mellanstort vit linjärt vitt skafferi, med en enkel diskho, skåp i shakerstil, grå skåp, bänkskiva i koppar, vitt stänkskydd, rostfria vitvaror, mellanmörkt trägolv, en köksö och brunt golv
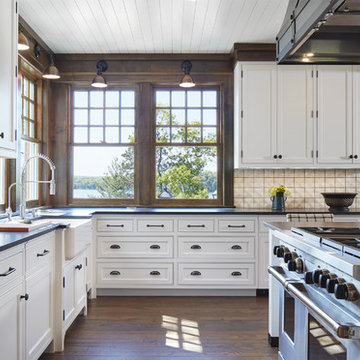
Builder: John Kraemer & Sons | Architecture: Murphy & Co. Design | Interiors: Engler Studio | Photography: Corey Gaffer
Inspiration för stora maritima kök, med vita skåp, vitt stänkskydd, stänkskydd i porslinskakel, integrerade vitvaror, mellanmörkt trägolv, en köksö, en rustik diskho, skåp i shakerstil, bänkskiva i koppar och brunt golv
Inspiration för stora maritima kök, med vita skåp, vitt stänkskydd, stänkskydd i porslinskakel, integrerade vitvaror, mellanmörkt trägolv, en köksö, en rustik diskho, skåp i shakerstil, bänkskiva i koppar och brunt golv

In this open concept kitchen, you'll discover an inviting, spacious island that's perfect for gatherings and gourmet cooking. With meticulous attention to detail, custom woodwork adorns every part of this culinary haven, from the richly decorated cabinets to the shiplap ceiling, offering both warmth and sophistication that you'll appreciate.
The glistening countertops highlight the wood's natural beauty, while a suite of top-of-the-line appliances seamlessly combines practicality and luxury, making your cooking experience a breeze. The prominent farmhouse sink adds practicality and charm, and a counter bar sink in the island provides extra convenience, tailored just for you.
Bathed in natural light, this kitchen transforms into a welcoming masterpiece, offering a sanctuary for both culinary creativity and shared moments of joy. Count on the quality, just like many others have. Let's make your culinary dreams come true. Take action today and experience the difference.

kitchenhouse
Bild på ett mycket stort maritimt linjärt kök med öppen planlösning, med en undermonterad diskho, luckor med profilerade fronter, skåp i ljust trä, bänkskiva i koppar, vita vitvaror, en halv köksö och vitt golv
Bild på ett mycket stort maritimt linjärt kök med öppen planlösning, med en undermonterad diskho, luckor med profilerade fronter, skåp i ljust trä, bänkskiva i koppar, vita vitvaror, en halv köksö och vitt golv
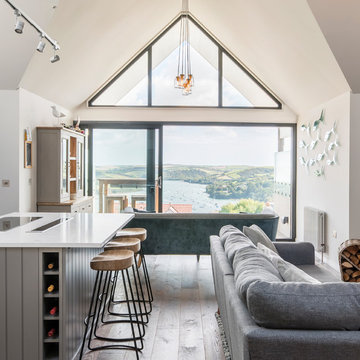
Really Good Media Company & BBH Architects
Bild på ett mellanstort maritimt kök med öppen planlösning, med en rustik diskho, skåp i shakerstil, grå skåp, bänkskiva i koppar, ljust trägolv, en köksö och brunt golv
Bild på ett mellanstort maritimt kök med öppen planlösning, med en rustik diskho, skåp i shakerstil, grå skåp, bänkskiva i koppar, ljust trägolv, en köksö och brunt golv
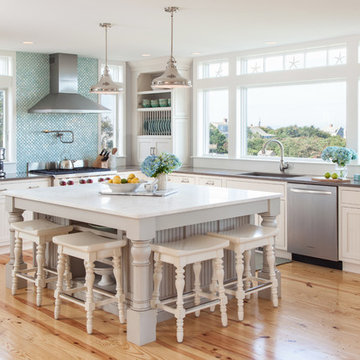
Idéer för att renovera ett stort maritimt kök, med en integrerad diskho, luckor med infälld panel, vita skåp, bänkskiva i koppar, blått stänkskydd, stänkskydd i mosaik, rostfria vitvaror, mellanmörkt trägolv och en köksö
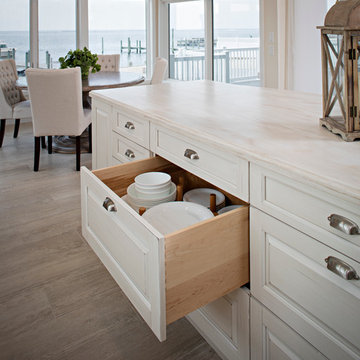
Wood-Mode "Peg Drawer" for a hardworking island that facilitates function and flow.
Photo: John Martinelli
Idéer för att renovera ett mellanstort maritimt kök, med bänkskiva i koppar, klinkergolv i porslin, en köksö, en undermonterad diskho, luckor med upphöjd panel, vita skåp, flerfärgad stänkskydd, stänkskydd i mosaik och rostfria vitvaror
Idéer för att renovera ett mellanstort maritimt kök, med bänkskiva i koppar, klinkergolv i porslin, en köksö, en undermonterad diskho, luckor med upphöjd panel, vita skåp, flerfärgad stänkskydd, stänkskydd i mosaik och rostfria vitvaror
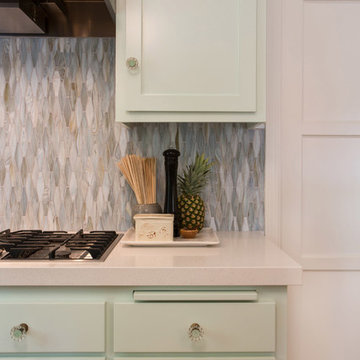
Photography by Erika Bierman www.erikabiermanphotography.com
Idéer för att renovera ett mellanstort, avskilt maritimt l-kök, med en halv köksö, skåp i shakerstil, gröna skåp, bänkskiva i koppar, grönt stänkskydd, glaspanel som stänkskydd, rostfria vitvaror, en enkel diskho och mellanmörkt trägolv
Idéer för att renovera ett mellanstort, avskilt maritimt l-kök, med en halv köksö, skåp i shakerstil, gröna skåp, bänkskiva i koppar, grönt stänkskydd, glaspanel som stänkskydd, rostfria vitvaror, en enkel diskho och mellanmörkt trägolv
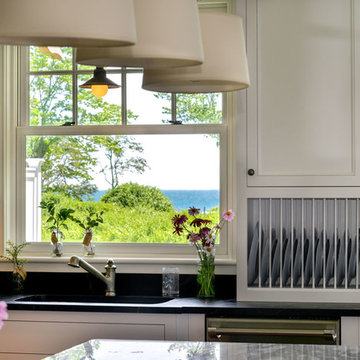
TMS Architects
Exempel på ett mellanstort maritimt kök, med en undermonterad diskho, luckor med infälld panel, vita skåp, bänkskiva i koppar, vitt stänkskydd, stänkskydd i trä, rostfria vitvaror, ljust trägolv, en köksö och beiget golv
Exempel på ett mellanstort maritimt kök, med en undermonterad diskho, luckor med infälld panel, vita skåp, bänkskiva i koppar, vitt stänkskydd, stänkskydd i trä, rostfria vitvaror, ljust trägolv, en köksö och beiget golv

In this open concept kitchen, you'll discover an inviting, spacious island that's perfect for gatherings and gourmet cooking. With meticulous attention to detail, custom woodwork adorns every part of this culinary haven, from the richly decorated cabinets to the shiplap ceiling, offering both warmth and sophistication that you'll appreciate.
The glistening countertops highlight the wood's natural beauty, while a suite of top-of-the-line appliances seamlessly combines practicality and luxury, making your cooking experience a breeze. The prominent farmhouse sink adds practicality and charm, and a counter bar sink in the island provides extra convenience, tailored just for you.
Bathed in natural light, this kitchen transforms into a welcoming masterpiece, offering a sanctuary for both culinary creativity and shared moments of joy. Count on the quality, just like many others have. Let's make your culinary dreams come true. Take action today and experience the difference.

This compact kitchen packs a mega punch. With wall cabinets all the way up to the ceiling and a clever walk in pantry there is no shortage on space in this modest kitchen. The deep blue and Oak doors look amazing with a clean crisp white Corian work top.
MATERIALS- Oak veneer on birch ply doors / Petrol blue laminate on birch ply / Corianders work top
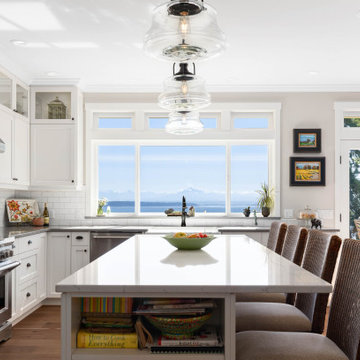
Idéer för att renovera ett mellanstort maritimt grå grått l-kök, med en rustik diskho, skåp i shakerstil, grå skåp, bänkskiva i koppar, vitt stänkskydd, stänkskydd i tunnelbanekakel, rostfria vitvaror, ljust trägolv och en köksö
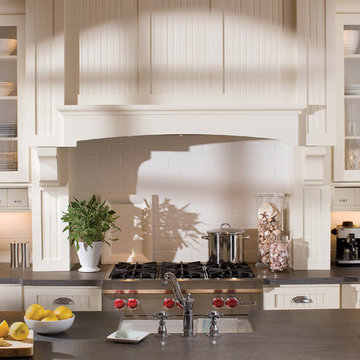
The key to creating an authentic Craftsman-styled kitchen is by embracing those details that embody hand-craftsmanship and hand-joinery. As a response to mass production and abundance of cheaply made goods, the craftsman design movement achieved prominence in the early 1990’s and recognized value in the work of the craftsman and artisan.
The handiwork of the cabinetmaker was idealized, and an appreciation for quality and craftsmanship was celebrated. Homes of this period were designed with an open, airy floor plan and a central hearth or gathering area. Woodwork and cabinetry became architectural focal points in warm, wood tones and joinery techniques were prominently featured.
Request a FREE Dura Supreme Cabinetry Brochure Packet at:
http://www.durasupreme.com/request-brochure
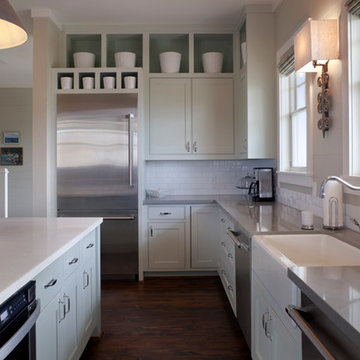
Morningside Architects, LLP
Structural Engineers: Palm Coast Structural
Contractor: Purple Sage Construction, Inc.
Interior Designer: Lisa McCollam Designs, LLC
Photographer: Rick Gardner Photography
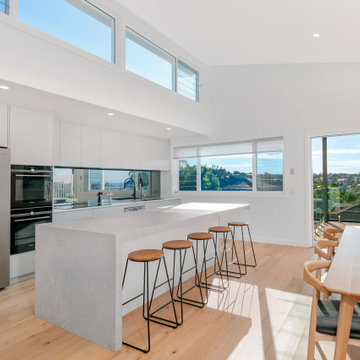
Inredning av ett maritimt stort grå grått kök, med en dubbel diskho, släta luckor, grå skåp, bänkskiva i koppar, spegel som stänkskydd, rostfria vitvaror, laminatgolv, en köksö och beiget golv
1 114 foton på maritimt kök, med bänkskiva i koppar
4