8 601 foton på maritimt kök, med bänkskiva i kvarts
Sortera efter:
Budget
Sortera efter:Populärt i dag
21 - 40 av 8 601 foton
Artikel 1 av 3

The indoor kitchen and dining room lead directly out to the outdoor kitchen and dining space. The screens on the outdoor space allows for the sliding door to remain open.

Completely remodeled beach house with an open floor plan, beautiful light wood floors and an amazing view of the water. After walking through the entry with the open living room on the right you enter the expanse with the sitting room at the left and the family room to the right. The original double sided fireplace is updated by removing the interior walls and adding a white on white shiplap and brick combination separated by a custom wood mantle the wraps completely around. Continue through the family room to the kitchen with a large island and an amazing dining area. The blue island and the wood ceiling beam add warmth to this white on white coastal design. The shiplap hood with the custom wood band tie the shiplap ceiling and the wood ceiling beam together to complete the design.

Hafele Lemans corner storage unit provides flexible storage for pots and pans close to the range.
Kate Falconer Photography
Idéer för att renovera ett mellanstort maritimt vit vitt kök, med en rustik diskho, luckor med infälld panel, skåp i slitet trä, bänkskiva i kvarts, blått stänkskydd, stänkskydd i glaskakel, rostfria vitvaror, mellanmörkt trägolv, en köksö och gult golv
Idéer för att renovera ett mellanstort maritimt vit vitt kök, med en rustik diskho, luckor med infälld panel, skåp i slitet trä, bänkskiva i kvarts, blått stänkskydd, stänkskydd i glaskakel, rostfria vitvaror, mellanmörkt trägolv, en köksö och gult golv

Foto på ett maritimt vit skafferi, med skåp i shakerstil, bänkskiva i kvarts, blått stänkskydd, stänkskydd i trä, ljust trägolv och grå skåp

This beautiful kitchen is perfect for friends and family to gather around, cook meals together, or to simply enjoy an afternoon of baking with the kids. The large central island has plenty of storage including a mixer lift, a microwave drawer, and trash/recycle bins. Easy maintenance and kid friendly with plenty of storage were on top of our list.
Cabinets: Sollera Cabinets, Custom Colors
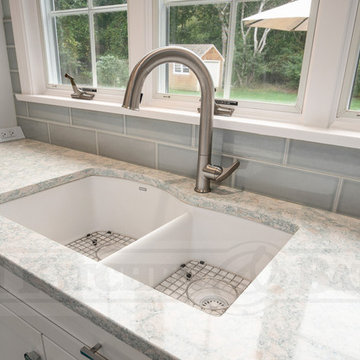
Idéer för ett mellanstort maritimt flerfärgad kök, med en dubbel diskho, skåp i shakerstil, vita skåp, bänkskiva i kvarts, blått stänkskydd, stänkskydd i porslinskakel, rostfria vitvaror, mellanmörkt trägolv, en köksö och brunt golv
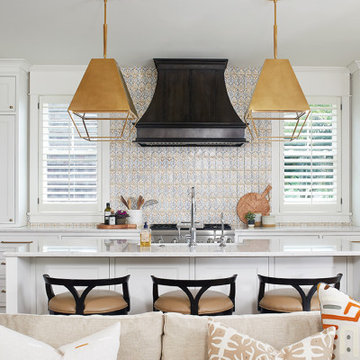
This cozy lake cottage skillfully incorporates a number of features that would normally be restricted to a larger home design. A glance of the exterior reveals a simple story and a half gable running the length of the home, enveloping the majority of the interior spaces. To the rear, a pair of gables with copper roofing flanks a covered dining area and screened porch. Inside, a linear foyer reveals a generous staircase with cascading landing.
Further back, a centrally placed kitchen is connected to all of the other main level entertaining spaces through expansive cased openings. A private study serves as the perfect buffer between the homes master suite and living room. Despite its small footprint, the master suite manages to incorporate several closets, built-ins, and adjacent master bath complete with a soaker tub flanked by separate enclosures for a shower and water closet.
Upstairs, a generous double vanity bathroom is shared by a bunkroom, exercise space, and private bedroom. The bunkroom is configured to provide sleeping accommodations for up to 4 people. The rear-facing exercise has great views of the lake through a set of windows that overlook the copper roof of the screened porch below.

Beach house with lots of fun for the family located in Huntington Beach, California!
Foto på ett mellanstort maritimt grå kök, med en rustik diskho, skåp i shakerstil, vita skåp, bänkskiva i kvarts, grått stänkskydd, stänkskydd i stenkakel, rostfria vitvaror, mellanmörkt trägolv, en halv köksö och brunt golv
Foto på ett mellanstort maritimt grå kök, med en rustik diskho, skåp i shakerstil, vita skåp, bänkskiva i kvarts, grått stänkskydd, stänkskydd i stenkakel, rostfria vitvaror, mellanmörkt trägolv, en halv köksö och brunt golv

This kitchen got a complete face lift with the help of a coat of paint, new coutertops and backsplash tile. The original cabinets were a yellow oak circa 1980's and we chose a pale gray (Light French Gray by Sherwin Williams) to update and lighten the space. The blue, gray and tan tile backsplash adds a subtle pattern and color that compliments the cabinets. Woven wood shades and brass hardware add warmth and texture to the space. We incorporated greenery in the form of succulents and plants to liven up the place. Warm wood accents and counter stools also compliment the cool gray tones.
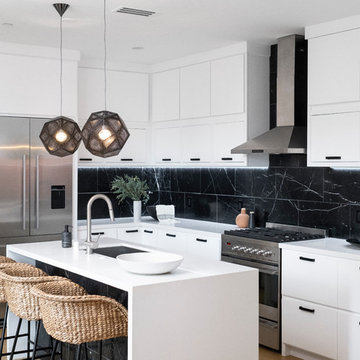
Photo Cred: Evan Schneider @schneidervisuals
Inspiration för mellanstora maritima vitt l-kök, med vita skåp, bänkskiva i kvarts, svart stänkskydd, stänkskydd i marmor, rostfria vitvaror, en köksö, brunt golv, en undermonterad diskho, släta luckor och mellanmörkt trägolv
Inspiration för mellanstora maritima vitt l-kök, med vita skåp, bänkskiva i kvarts, svart stänkskydd, stänkskydd i marmor, rostfria vitvaror, en köksö, brunt golv, en undermonterad diskho, släta luckor och mellanmörkt trägolv
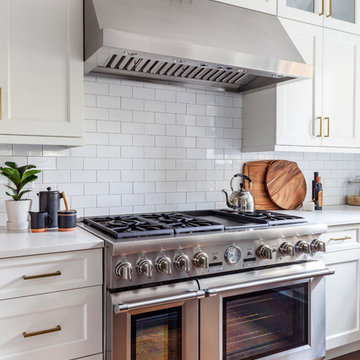
Free ebook, Creating the Ideal Kitchen. DOWNLOAD NOW
We went with a minimalist, clean, industrial look that feels light, bright and airy. The island is a dark charcoal with cool undertones that coordinates with the cabinetry and transom work in both the neighboring mudroom and breakfast area. White subway tile, quartz countertops, white enamel pendants and gold fixtures complete the update. The ends of the island are shiplap material that is also used on the fireplace in the next room.
In the new mudroom, we used a fun porcelain tile on the floor to get a pop of pattern, and walnut accents add some warmth. Each child has their own cubby, and there is a spot for shoes below a long bench. Open shelving with spots for baskets provides additional storage for the room.
Designed by: Susan Klimala, CKBD
Photography by: LOMA Studios
For more information on kitchen and bath design ideas go to: www.kitchenstudio-ge.com

Donna Guyler Design
Idéer för stora maritima vitt kök, med skåp i shakerstil, vita skåp, en köksö, en enkel diskho, bänkskiva i kvarts, grönt stänkskydd, stänkskydd i porslinskakel, rostfria vitvaror, klinkergolv i porslin och beiget golv
Idéer för stora maritima vitt kök, med skåp i shakerstil, vita skåp, en köksö, en enkel diskho, bänkskiva i kvarts, grönt stänkskydd, stänkskydd i porslinskakel, rostfria vitvaror, klinkergolv i porslin och beiget golv
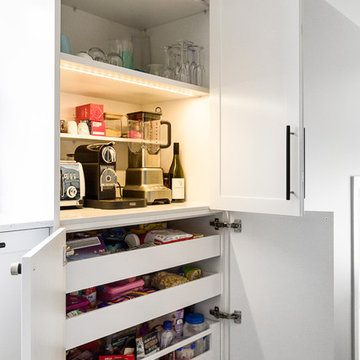
Exempel på ett stort maritimt vit vitt kök, med en undermonterad diskho, skåp i shakerstil, vita skåp, bänkskiva i kvarts, flerfärgad stänkskydd, spegel som stänkskydd, svarta vitvaror, mellanmörkt trägolv, en köksö och brunt golv

Kitchen with a View
Ed Gohlich
Inredning av ett maritimt mellanstort vit vitt kök, med en rustik diskho, skåp i shakerstil, bänkskiva i kvarts, vitt stänkskydd, stänkskydd i keramik, rostfria vitvaror, en köksö, mellanmörkt trägolv, brunt golv och vita skåp
Inredning av ett maritimt mellanstort vit vitt kök, med en rustik diskho, skåp i shakerstil, bänkskiva i kvarts, vitt stänkskydd, stänkskydd i keramik, rostfria vitvaror, en köksö, mellanmörkt trägolv, brunt golv och vita skåp
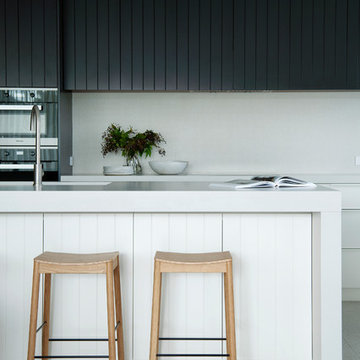
Idéer för att renovera ett stort maritimt vit vitt kök, med en undermonterad diskho, skåp i shakerstil, svarta skåp, bänkskiva i kvarts, beige stänkskydd, stänkskydd i mosaik, svarta vitvaror, terrazzogolv, en köksö och grått golv
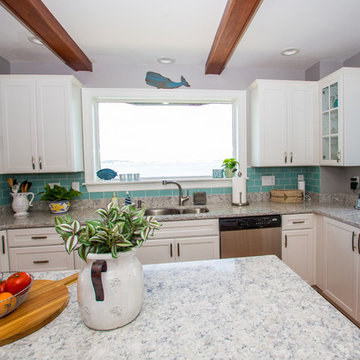
Carolyn & Peter were looking brighten their kitchen space, expand its ocean view, and update their cabinetry. To begin their kitchen renovation, we created a 3D rendering that addressed all their goals. During the design process, Carolyn & Peter selected Decora cabinetry for their kitchen; Prescott Maple Extra White cabinetry with a Prescott Maple Retreat painted island. They were happy with original footprint, so we updated that very little. Instead, we focused on ways to increase their storage and functionality all while, lightening the room to make it appear larger and blending the color palette into their home and their beautiful ocean view. Photo credit: Nicola Richard
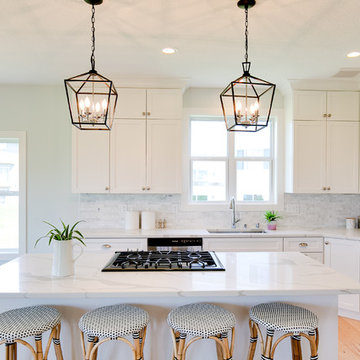
Inspiration för ett mellanstort maritimt vit vitt kök, med en undermonterad diskho, skåp i shakerstil, vita skåp, grått stänkskydd, stänkskydd i marmor, rostfria vitvaror, ljust trägolv, en köksö, beiget golv och bänkskiva i kvarts

This breathtaking kitchen was designed for entertaining. The large kitchen island is teak and features a Brittanicca Cambria countertop with a flawless waterfall edge. The 48" gas wolf range is practically a work of art framed by a modern stainless steel range hood and by the quartz panels that meld seamlessly with the wood paneling through out the great room. The modern white cabinets are punctuated with the use of built-in custom gold hardware. The vaulted ceilings create an airy and bright space which is complimented by the use of glass pendants above the bar. The gray porcelain tile flooring used through out the home flows outside to the lanai and entry to punctuate the indoor outdoor design.
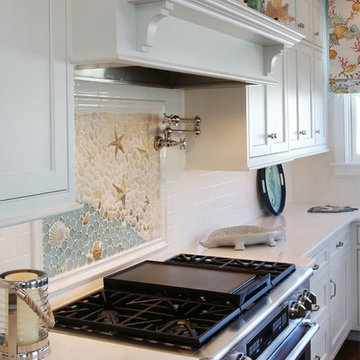
Bild på ett mellanstort maritimt kök, med en undermonterad diskho, skåp i shakerstil, vita skåp, bänkskiva i kvarts, vitt stänkskydd, stänkskydd i tunnelbanekakel, rostfria vitvaror, mörkt trägolv, en köksö och brunt golv
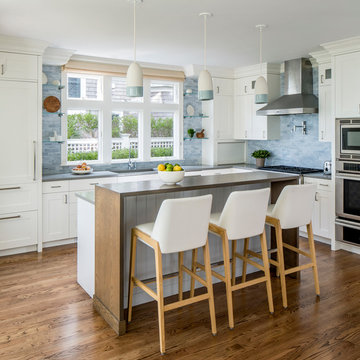
Pendant Lights: Fleet | Mariner Lamp Cone
TEAM ///
Architect: LDa Architecture & Interiors ///
Interior Design: Kennerknecht Design Group ///
Builder: Macomber Carpentry & Construction ///
Photographer: Sean Litchfield Photography ///
8 601 foton på maritimt kök, med bänkskiva i kvarts
2