96 foton på maritimt kök, med kaklad bänkskiva
Sortera efter:
Budget
Sortera efter:Populärt i dag
61 - 80 av 96 foton
Artikel 1 av 3
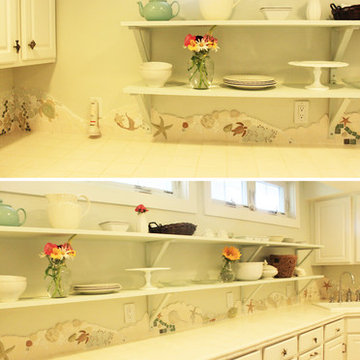
This collection of photos showcases a fun and funky project we did. This is wrapped around the entire kitchen - under cupboards, open shelves, and behind the sink. This is filled with all kinds of different ceramic pieces. Starfish, turtles, shells, mermaids, kelp, stone, glass, and more! We paired this with a white ceramic 4x4 tiled countertop, painted open shelving, white painted cabinets and a 12x24 french limestone floor.
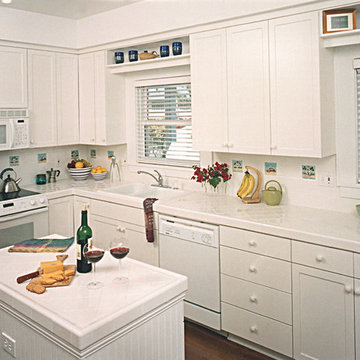
This Florida beachfront home underwent a whole house remodel, winning a NARI Contractor of the Year award. It utilizes a lot of clean lines and white, along with small tropical touches.
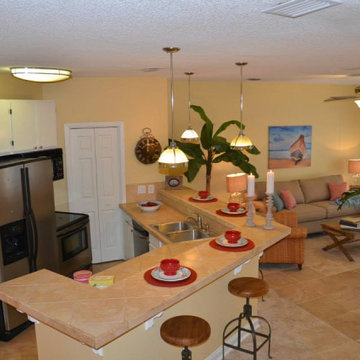
Inredning av ett maritimt mellanstort beige beige kök och matrum, med en nedsänkt diskho, släta luckor, vita skåp, kaklad bänkskiva, rostfria vitvaror, travertin golv och beiget golv
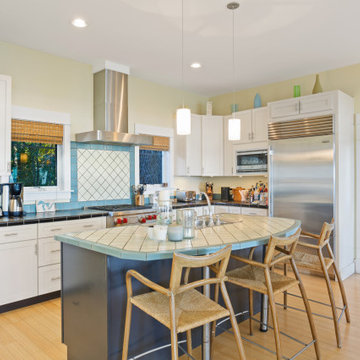
The kitchen picks up on the colors of the lake water.
Idéer för mellanstora maritima svart kök, med en nedsänkt diskho, luckor med infälld panel, vita skåp, kaklad bänkskiva, blått stänkskydd, stänkskydd i keramik, rostfria vitvaror, ljust trägolv, en köksö och gult golv
Idéer för mellanstora maritima svart kök, med en nedsänkt diskho, luckor med infälld panel, vita skåp, kaklad bänkskiva, blått stänkskydd, stänkskydd i keramik, rostfria vitvaror, ljust trägolv, en köksö och gult golv
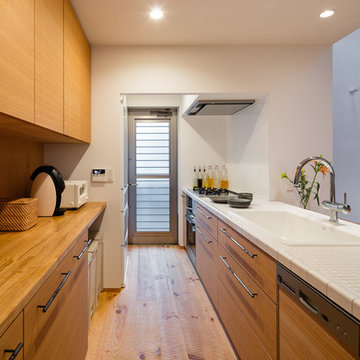
Idéer för ett maritimt linjärt kök och matrum, med en nedsänkt diskho, öppna hyllor, skåp i mellenmörkt trä, kaklad bänkskiva, vitt stänkskydd, rostfria vitvaror, ljust trägolv, en halv köksö och brunt golv
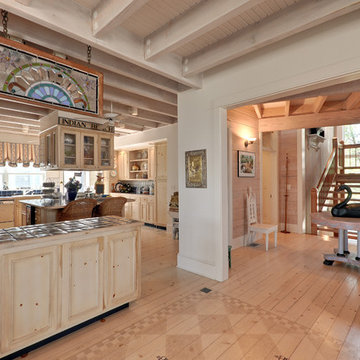
Beach house kitchen, pine paneling, exposed ceiling framing.
Boardwalk Builders, Rehoboth Beach, DE
www.boardwalkbuilders.com
Idéer för att renovera ett stort maritimt kök, med en nedsänkt diskho, luckor med infälld panel, skåp i ljust trä, kaklad bänkskiva, blått stänkskydd, stänkskydd i terrakottakakel, integrerade vitvaror, ljust trägolv och flera köksöar
Idéer för att renovera ett stort maritimt kök, med en nedsänkt diskho, luckor med infälld panel, skåp i ljust trä, kaklad bänkskiva, blått stänkskydd, stänkskydd i terrakottakakel, integrerade vitvaror, ljust trägolv och flera köksöar
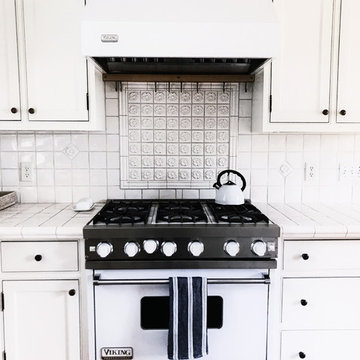
Idéer för ett stort maritimt kök, med en nedsänkt diskho, luckor med infälld panel, vita skåp, kaklad bänkskiva, vitt stänkskydd, stänkskydd i keramik, vita vitvaror och mellanmörkt trägolv

Photography by: Amy Birrer
This lovely beach cabin was completely remodeled to add more space and make it a bit more functional. Many vintage pieces were reused in keeping with the vintage of the space. We carved out new space in this beach cabin kitchen, bathroom and laundry area that was nonexistent in the previous layout. The original drainboard sink and gas range were incorporated into the new design as well as the reused door on the small reach-in pantry. The white tile countertop is trimmed in nautical rope detail and the backsplash incorporates subtle elements from the sea framed in beach glass colors. The client even chose light fixtures reminiscent of bulkhead lamps.
The bathroom doubles as a laundry area and is painted in blue and white with the same cream painted cabinets and countetop tile as the kitchen. We used a slightly different backsplash and glass pattern here and classic plumbing fixtures.
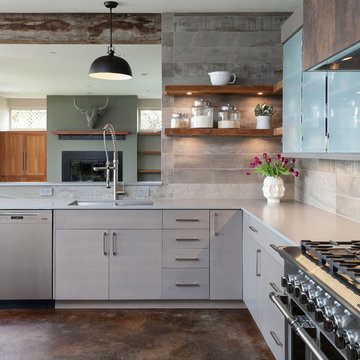
Raft Island Kitchen Redesign & Remodel
Project Overview
Located in the beautiful Puget Sound this project began with functionality in mind. The original kitchen was built custom for a very tall person, The custom countertops were not functional for the busy family that purchased the home. The new design has clean lines with elements of nature . The custom oak cabinets were locally made. The stain is a custom blend. The reclaimed island was made from local material. ..the floating shelves and beams are also reclaimed lumber. The island counter top and hood is NEOLITH in Iron Copper , a durable porcelain counter top material The counter tops along the perimeter of the kitchen is Lapitec. The design is original, textured, inviting, brave & complimentary.
Photos by Julie Mannell Photography
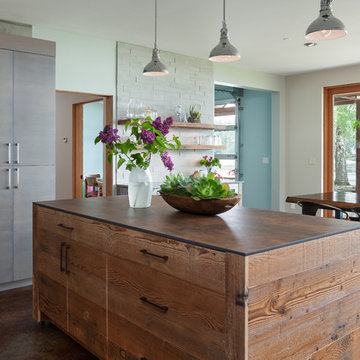
Raft Island Kitchen Redesign & Remodel
Project Overview
Located in the beautiful Puget Sound this project began with functionality in mind. The original kitchen was built custom for a very tall person, The custom countertops were not functional for the busy family that purchased the home. The new design has clean lines with elements of nature . The custom oak cabinets were locally made. The stain is a custom blend. The reclaimed island was made from local material. ..the floating shelves and beams are also reclaimed lumber. The island counter top and hood is NEOLITH in Iron Copper , a durable porcelain counter top material The counter tops along the perimeter of the kitchen is Lapitec. The design is original, textured, inviting, brave & complimentary.
Photos by Julie Mannell Photography

Photography by: Amy Birrer
This lovely beach cabin was completely remodeled to add more space and make it a bit more functional. Many vintage pieces were reused in keeping with the vintage of the space. We carved out new space in this beach cabin kitchen, bathroom and laundry area that was nonexistent in the previous layout. The original drainboard sink and gas range were incorporated into the new design as well as the reused door on the small reach-in pantry. The white tile countertop is trimmed in nautical rope detail and the backsplash incorporates subtle elements from the sea framed in beach glass colors. The client even chose light fixtures reminiscent of bulkhead lamps.
The bathroom doubles as a laundry area and is painted in blue and white with the same cream painted cabinets and countetop tile as the kitchen. We used a slightly different backsplash and glass pattern here and classic plumbing fixtures.
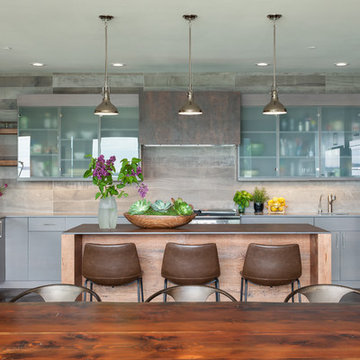
Raft Island Kitchen Redesign & Remodel
Project Overview
Located in the beautiful Puget Sound this project began with functionality in mind. The original kitchen was built custom for a very tall person, The custom countertops were not functional for the busy family that purchased the home. The new design has clean lines with elements of nature . The custom oak cabinets were locally made. The stain is a custom blend. The reclaimed island was made from local material. ..the floating shelves and beams are also reclaimed lumber. The island counter top and hood is NEOLITH in Iron Copper , a durable porcelain counter top material The counter tops along the perimeter of the kitchen is Lapitec. The design is original, textured, inviting, brave & complimentary.
Photos by Julie Mannell Photography
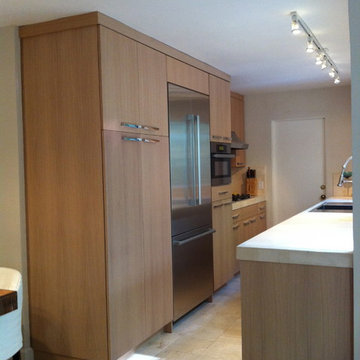
Modern beach bungalow with custom washed white oak through out living space
Idéer för att renovera ett litet maritimt kök, med en undermonterad diskho, släta luckor, skåp i ljust trä, kaklad bänkskiva, beige stänkskydd, stänkskydd i stenkakel, rostfria vitvaror och marmorgolv
Idéer för att renovera ett litet maritimt kök, med en undermonterad diskho, släta luckor, skåp i ljust trä, kaklad bänkskiva, beige stänkskydd, stänkskydd i stenkakel, rostfria vitvaror och marmorgolv
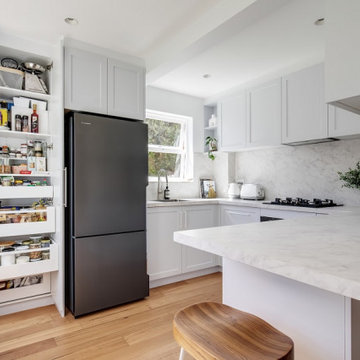
Idéer för små maritima flerfärgat kök, med en nedsänkt diskho, skåp i shakerstil, grå skåp, kaklad bänkskiva, flerfärgad stänkskydd, stänkskydd i porslinskakel, rostfria vitvaror, ljust trägolv, en halv köksö och beiget golv
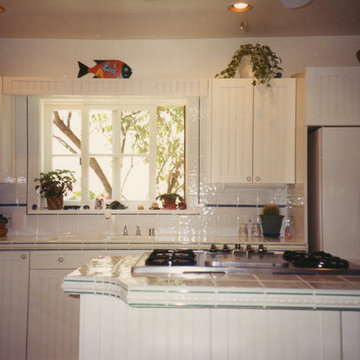
Inspiration för ett litet maritimt kök, med en undermonterad diskho, luckor med infälld panel, vita skåp, kaklad bänkskiva, vitt stänkskydd, stänkskydd i keramik, rostfria vitvaror och en köksö
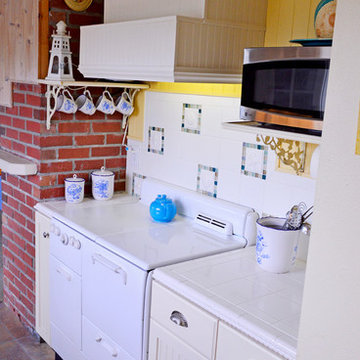
Photography by: Amy Birrer
This lovely beach cabin was completely remodeled to add more space and make it a bit more functional. Many vintage pieces were reused in keeping with the vintage of the space. We carved out new space in this beach cabin kitchen, bathroom and laundry area that was nonexistent in the previous layout. The original drainboard sink and gas range were incorporated into the new design as well as the reused door on the small reach-in pantry. The white tile countertop is trimmed in nautical rope detail and the backsplash incorporates subtle elements from the sea framed in beach glass colors. The client even chose light fixtures reminiscent of bulkhead lamps.
The bathroom doubles as a laundry area and is painted in blue and white with the same cream painted cabinets and countetop tile as the kitchen. We used a slightly different backsplash and glass pattern here and classic plumbing fixtures.
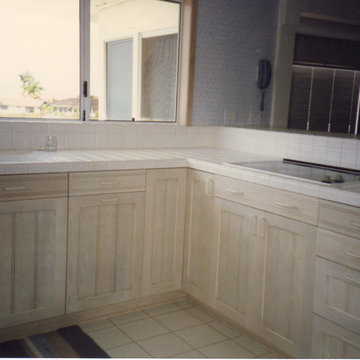
Idéer för att renovera ett mellanstort maritimt kök, med en dubbel diskho, luckor med infälld panel, skåp i ljust trä, kaklad bänkskiva, vitt stänkskydd, stänkskydd i keramik, vita vitvaror och klinkergolv i porslin
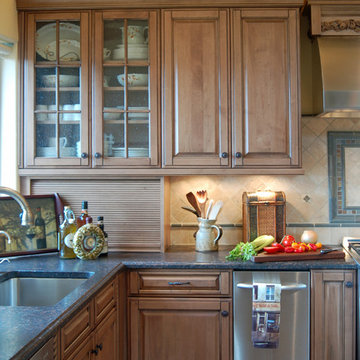
A beach house that combines the rustic with the formal. Using heartwood maple for visual interest and an aged driftwood feel, we added hand-carved trim details, rope moulding and a highlighting glaze to refine the final rustic Old World appeal.
Wood-Mode Fine Custom Cabinetry: Brookhaven's Andover
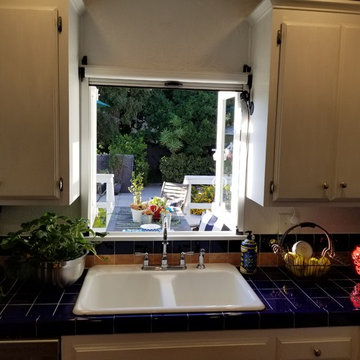
Refurbishing Kitchen cabinets to preserve vintage tiles in this glorious historic renovation
Idéer för avskilda, små maritima blått u-kök, med en dubbel diskho, släta luckor, vita skåp, kaklad bänkskiva, blått stänkskydd, stänkskydd i keramik, rostfria vitvaror, mellanmörkt trägolv och brunt golv
Idéer för avskilda, små maritima blått u-kök, med en dubbel diskho, släta luckor, vita skåp, kaklad bänkskiva, blått stänkskydd, stänkskydd i keramik, rostfria vitvaror, mellanmörkt trägolv och brunt golv
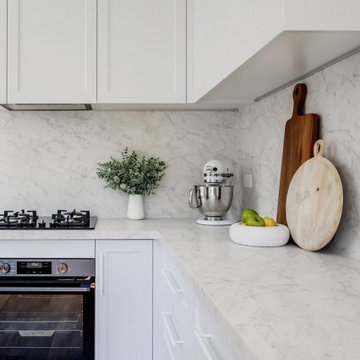
Idéer för ett litet maritimt flerfärgad kök, med en nedsänkt diskho, skåp i shakerstil, grå skåp, kaklad bänkskiva, flerfärgad stänkskydd, stänkskydd i porslinskakel, rostfria vitvaror, ljust trägolv, en halv köksö och beiget golv
96 foton på maritimt kök, med kaklad bänkskiva
4