410 foton på maritimt kök, med laminatbänkskiva
Sortera efter:
Budget
Sortera efter:Populärt i dag
61 - 80 av 410 foton
Artikel 1 av 3
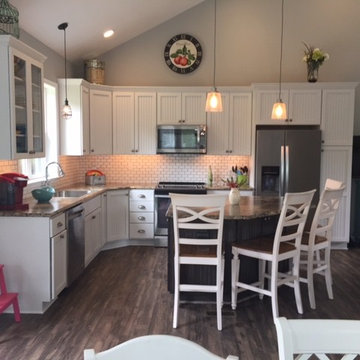
Bertch Kitchen. Remington Door Style Birch Polar Perimeter, Hickory Shale Island. Designed by Dashielle.
Idéer för att renovera ett mellanstort maritimt kök, med en undermonterad diskho, släta luckor, vita skåp, laminatbänkskiva, vitt stänkskydd, stänkskydd i tunnelbanekakel, rostfria vitvaror, mörkt trägolv, en köksö och brunt golv
Idéer för att renovera ett mellanstort maritimt kök, med en undermonterad diskho, släta luckor, vita skåp, laminatbänkskiva, vitt stänkskydd, stänkskydd i tunnelbanekakel, rostfria vitvaror, mörkt trägolv, en köksö och brunt golv
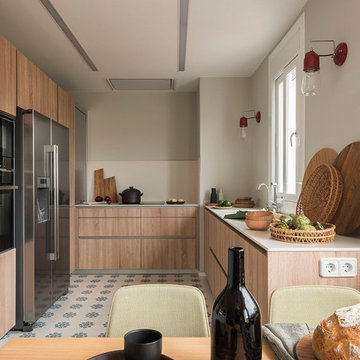
Proyecto realizado por Meritxell Ribé - The Room Studio
Construcción: The Room Work
Fotografías: Mauricio Fuertes
Inspiration för mellanstora maritima linjära beige kök med öppen planlösning, med en integrerad diskho, släta luckor, skåp i ljust trä, laminatbänkskiva, beige stänkskydd, rostfria vitvaror, ljust trägolv, en halv köksö och brunt golv
Inspiration för mellanstora maritima linjära beige kök med öppen planlösning, med en integrerad diskho, släta luckor, skåp i ljust trä, laminatbänkskiva, beige stänkskydd, rostfria vitvaror, ljust trägolv, en halv köksö och brunt golv
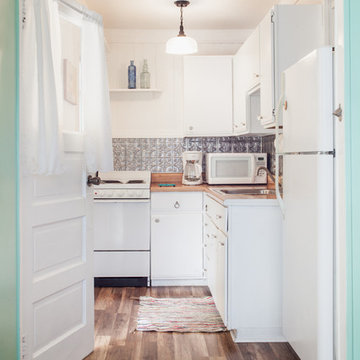
Bild på ett litet maritimt parallellkök, med en nedsänkt diskho, släta luckor, laminatbänkskiva, stänkskydd med metallisk yta, stänkskydd i metallkakel, vita vitvaror och vinylgolv
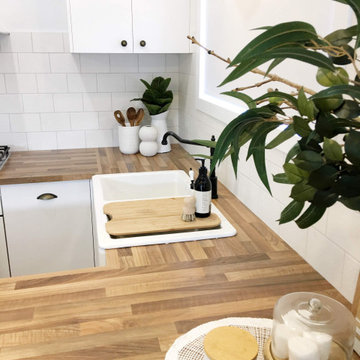
Featuring butcher block and subway tiles, this kitchen was so spacious for a small flat. With integrated laundry tucked away into the cabinetry, this kitchen has it all.
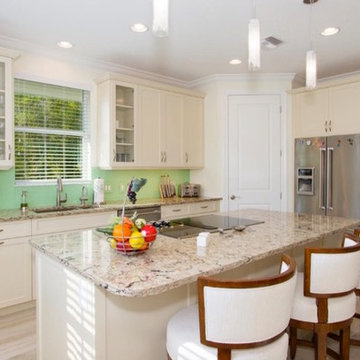
Inspiration för ett mellanstort maritimt kök, med en dubbel diskho, luckor med upphöjd panel, vita skåp, laminatbänkskiva, grönt stänkskydd, rostfria vitvaror, ljust trägolv, en köksö och beiget golv
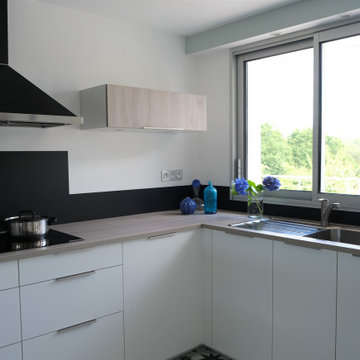
Foto på ett avskilt, stort maritimt beige u-kök, med en nedsänkt diskho, släta luckor, vita skåp, laminatbänkskiva, svart stänkskydd, glaspanel som stänkskydd, vita vitvaror, klinkergolv i keramik och flerfärgat golv
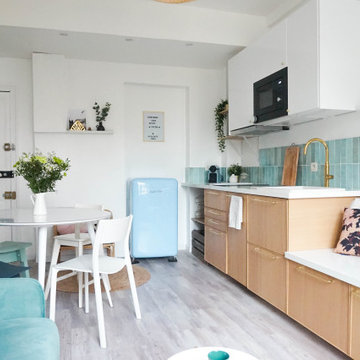
Bild på ett mellanstort maritimt vit linjärt vitt kök med öppen planlösning, med en enkel diskho, skåp i ljust trä, laminatbänkskiva, grönt stänkskydd, stänkskydd i stickkakel, svarta vitvaror, laminatgolv och grått golv
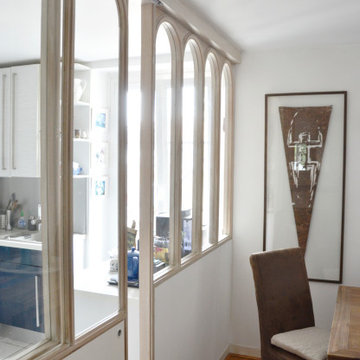
AOUN INTERIEURS entreprend la rénovation d'un appartement situé à proximité des bords de seine. À l'intérieur de l'appartement, la sérénité est de mise pour offrir un écrin apaisé et apaisant. Le bleu utilisé n'est pas sans rappeler les paysages de bords de mer tant appréciés par la propriétaire. Anthony fait le choix de ligne douce, tout en rondeur, qui apportent à l'ensemble contraste et raffinement pour mettre en valeur la menuiserie sur-mesure, la verrière de la cuisine ainsi que la cheminée au niveau du coin lecture.
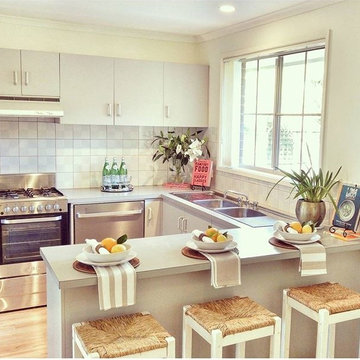
A relaxed and fresh coastal kitchen.
Idéer för att renovera ett litet maritimt kök, med en dubbel diskho, grå skåp, laminatbänkskiva, grått stänkskydd, stänkskydd i keramik, rostfria vitvaror och en köksö
Idéer för att renovera ett litet maritimt kök, med en dubbel diskho, grå skåp, laminatbänkskiva, grått stänkskydd, stänkskydd i keramik, rostfria vitvaror och en köksö
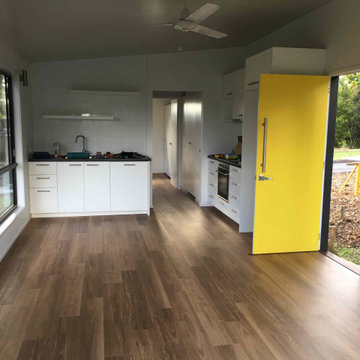
The living dining area measures approx 6.5m x 3.6m and includes separate kitchen benches to increase usable space. A dining table can act as a preparation surface for either. The cabinetry and appliances are all IKEA flat pack to reduce the overall spend. Circulation is minimised and always gives access to a use. The very short corridor to the bedroom provides access to the bathroom, laundry cupboard, pantry and broom cupboard.The hybrid plank flooring provides warmth to the space and its linear nature increases the feeling of length. It provides a warm ambience to the space. Both bedroom and living area have ceiling fans. Air conditioning serves the living space.
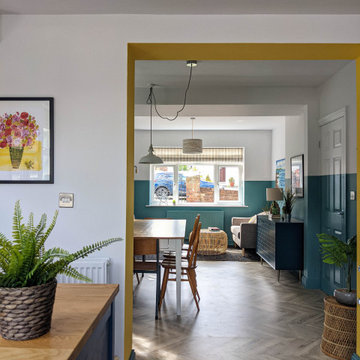
Dining room with half painted walls and colour pop opening
Foto på ett stort maritimt grå kök, med en integrerad diskho, skåp i shakerstil, blå skåp, laminatbänkskiva, grått stänkskydd, stänkskydd i keramik, svarta vitvaror, laminatgolv och en köksö
Foto på ett stort maritimt grå kök, med en integrerad diskho, skåp i shakerstil, blå skåp, laminatbänkskiva, grått stänkskydd, stänkskydd i keramik, svarta vitvaror, laminatgolv och en köksö
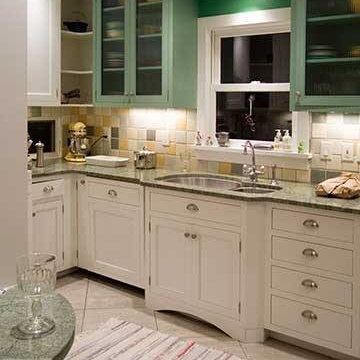
Idéer för avskilda, små maritima u-kök, med en dubbel diskho, luckor med infälld panel, vita skåp, laminatbänkskiva, beige stänkskydd, stänkskydd i keramik, vita vitvaror, klinkergolv i porslin och beiget golv
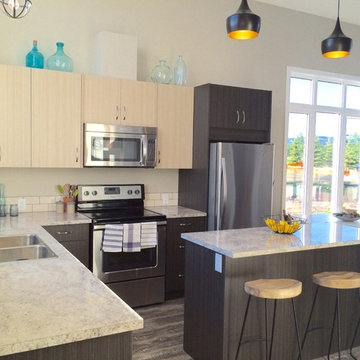
With our Cascade model we aim to use cost effective material from local suppliers. This kitchen was built locally by Signature Kitchen builders. Sam at Bestway Laminates installed the counters throughout the cottage.
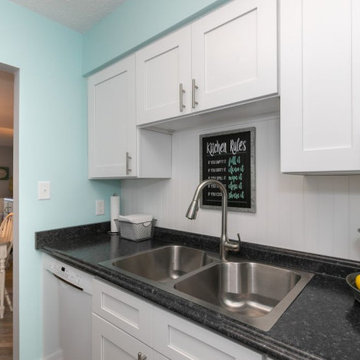
Idéer för avskilda, små maritima svart u-kök, med en dubbel diskho, skåp i shakerstil, vita skåp, laminatbänkskiva, vitt stänkskydd, stänkskydd i trä, vita vitvaror, vinylgolv och brunt golv
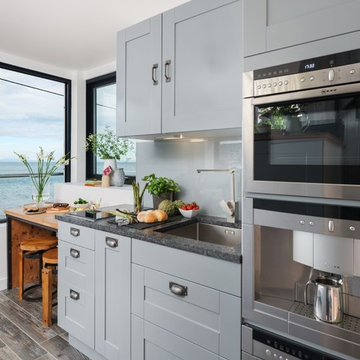
Inspiration för små maritima kök, med en integrerad diskho, skåp i shakerstil, grå skåp, laminatbänkskiva, grått stänkskydd, glaspanel som stänkskydd, rostfria vitvaror, ljust trägolv och grått golv
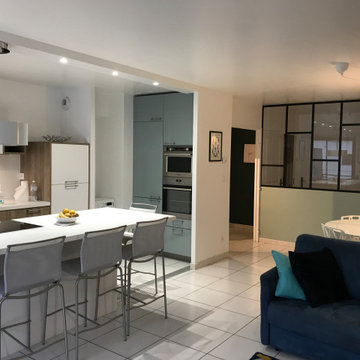
Étude et réalisation d’un projet personnalisé pour optimiser les volumes d’un appartement d’un couple de jeunes vivant à Pornichet.
La configuration de l’espace au niveau de l’entrée nécessitait d’abattre la cloison de la cuisine existante toute en longueur, pour permettre l’accès direct au séjour et pour installer également les armoires frigo, four et four vapeur, en laquée de couleur vert d’eau. Une verrière a été posée pour agrandir la pièce de vie et donner ainsi de l’éclairage à l’entrée. Le choix du coloris bois pour la cuisine apporte beaucoup de chaleur à l’ensemble.
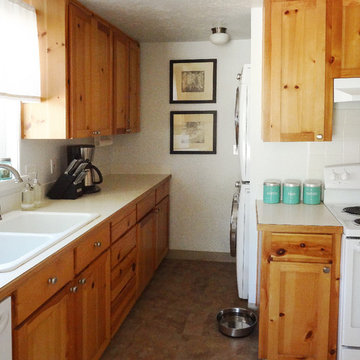
After updating all the appliances to white, the almond laminate counter top that came with the house doesn't bother me as much. What I'm most excited about, though, is the full-size front-loading washer and dryer. After using a small-capacity stacked W/D for the last four years, these two beauties are my new best friends :)
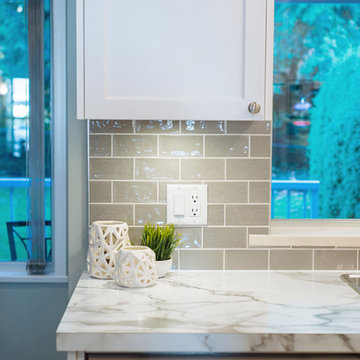
Laminate countertops are not used often in our designs. Client did not want hard surface countertops as loves the ease of use laminate provides. Our in house Jr Designer, Alanna Harvey selected a cozy modern warm grey subway tile to accent the warm grey in the laminate counters. This is a High Definition laminate by Formica. Revival Arts Photography
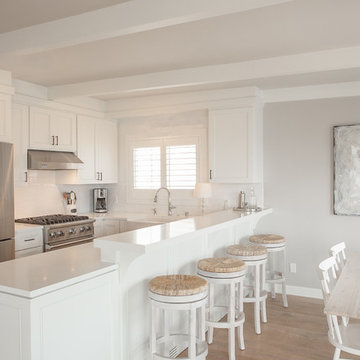
Photo Credit: Melissa Di Meglio / Designed by: Aboutspace Studios
Idéer för ett maritimt vit kök, med en rustik diskho, luckor med infälld panel, vita skåp, laminatbänkskiva, vitt stänkskydd, stänkskydd i tunnelbanekakel, rostfria vitvaror, ljust trägolv, en halv köksö och brunt golv
Idéer för ett maritimt vit kök, med en rustik diskho, luckor med infälld panel, vita skåp, laminatbänkskiva, vitt stänkskydd, stänkskydd i tunnelbanekakel, rostfria vitvaror, ljust trägolv, en halv köksö och brunt golv
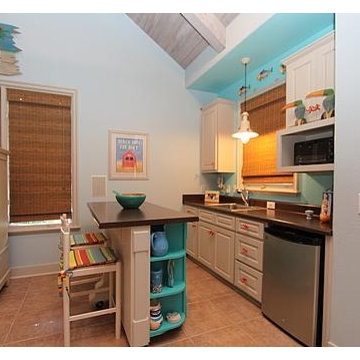
Efficiency Beach House - Design by Faye Smith. Kitchenette with custom island on casters to wheel outside and use as serving bar; pendant light from Pottery Barn; custom woven woods window treatment; aged pine planks added to ceiling; Fishing rod fan by Casablanca; murphy bed (not seen), armoire by Broyhill, custom welcome sign by Mary Mohr, custom florals, an oasis with Nantucket-meets -Florida feel.
410 foton på maritimt kök, med laminatbänkskiva
4