3 887 foton på maritimt kök, med släta luckor
Sortera efter:
Budget
Sortera efter:Populärt i dag
301 - 320 av 3 887 foton
Artikel 1 av 3
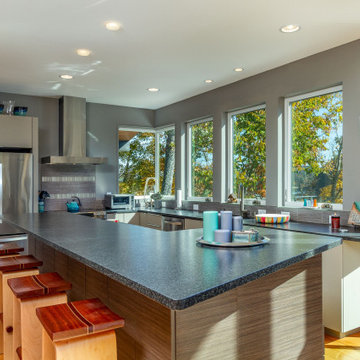
Bild på ett maritimt svart svart l-kök, med släta luckor, flerfärgad stänkskydd, rostfria vitvaror, mellanmörkt trägolv och en köksö
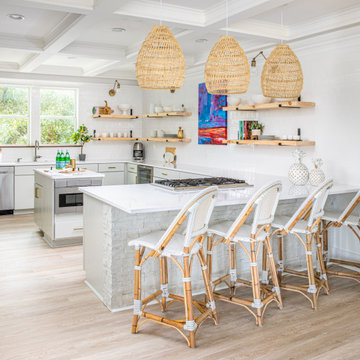
Maritim inredning av ett vit vitt kök, med en undermonterad diskho, släta luckor, grå skåp, vitt stänkskydd, stänkskydd i tunnelbanekakel, rostfria vitvaror, ljust trägolv, en halv köksö och beiget golv
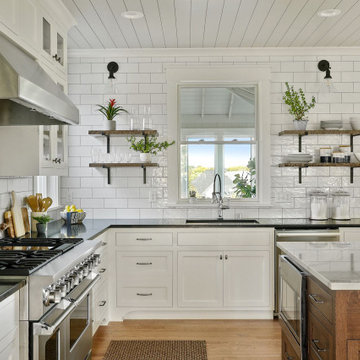
Exempel på ett maritimt kök, med en undermonterad diskho, släta luckor, vita skåp, bänkskiva i kvartsit, stänkskydd i tunnelbanekakel, rostfria vitvaror, ljust trägolv och en köksö
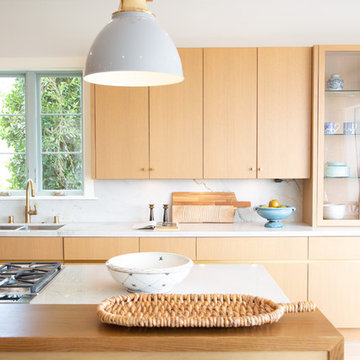
Beach chic farmhouse offers sensational ocean views spanning from the tree tops of the Pacific Palisades through Santa Monica
Maritim inredning av ett stort grå grått kök, med en dubbel diskho, släta luckor, skåp i mellenmörkt trä, marmorbänkskiva, grått stänkskydd, stänkskydd i marmor, rostfria vitvaror, ljust trägolv, en köksö och brunt golv
Maritim inredning av ett stort grå grått kök, med en dubbel diskho, släta luckor, skåp i mellenmörkt trä, marmorbänkskiva, grått stänkskydd, stänkskydd i marmor, rostfria vitvaror, ljust trägolv, en köksö och brunt golv
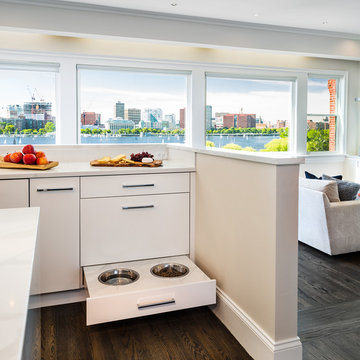
Photo Credit: Edua Wilde
Idéer för ett maritimt vit kök, med släta luckor, vita skåp, mörkt trägolv och brunt golv
Idéer för ett maritimt vit kök, med släta luckor, vita skåp, mörkt trägolv och brunt golv
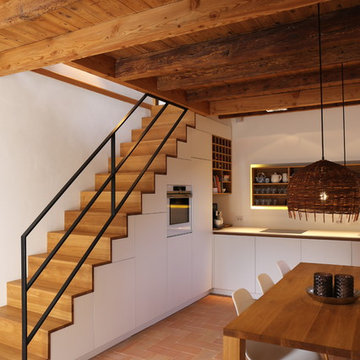
Idéer för mellanstora maritima vitt kök, med en undermonterad diskho, släta luckor, vita skåp, bänkskiva i koppar, vitt stänkskydd, rostfria vitvaror, klinkergolv i terrakotta och brunt golv
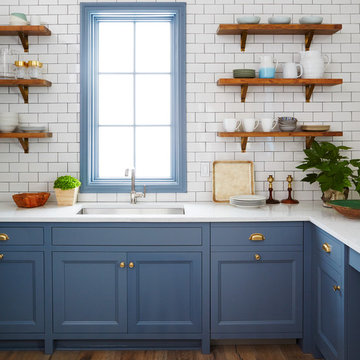
Inredning av ett maritimt stort kök, med en dubbel diskho, släta luckor, vita skåp, marmorbänkskiva, blått stänkskydd, stänkskydd i porslinskakel, rostfria vitvaror, mellanmörkt trägolv, en köksö och brunt golv
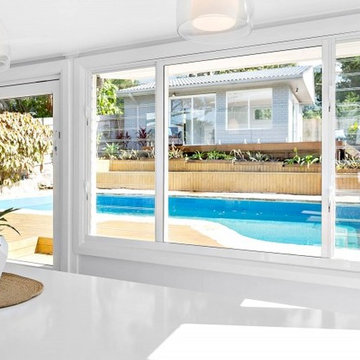
Beachy Kitchen and Living Space by the pool
Inspiration för stora maritima kök, med en dubbel diskho, släta luckor, vita skåp, bänkskiva i kvarts, flerfärgad stänkskydd, stänkskydd i keramik, rostfria vitvaror, ljust trägolv och flerfärgat golv
Inspiration för stora maritima kök, med en dubbel diskho, släta luckor, vita skåp, bänkskiva i kvarts, flerfärgad stänkskydd, stänkskydd i keramik, rostfria vitvaror, ljust trägolv och flerfärgat golv
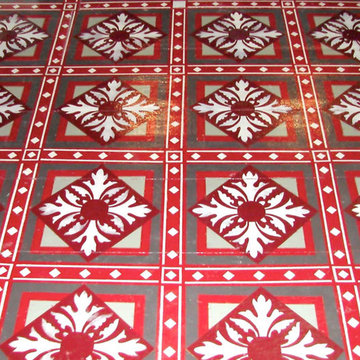
Maritim inredning av ett stort kök och matrum, med släta luckor, målat trägolv och en köksö
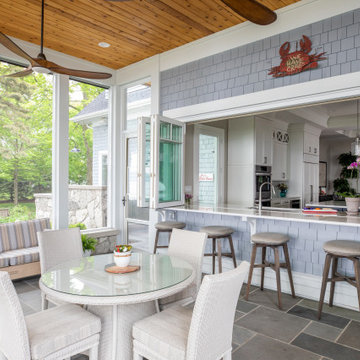
www.lowellcustomhomes.com - Lake Geneva WI
Kitchen cabinetry designed by Geneva Cabinet Company from Medallion Cabinetry, white perimeter cabinetry with navy blue island, nautical inspired lighting, paneled refrigerator door, upper display cabinets. NanaWall window opens up to screened in porch for indoor outdoor living.
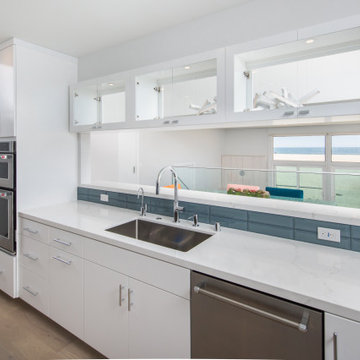
Although small in size, the kitchen feels open and airy, with an ocean view. The white cabinets and beveled glass wall tile reflects the water and beach feeling in a contemporary and sophisticated style. The opening was created as a pass-through for entertaining with glass upper cabinets accessible from both sides.
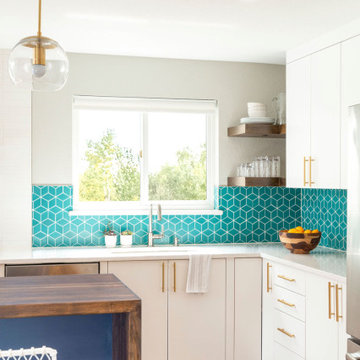
[Our Clients]
We were so excited to help these new homeowners re-envision their split-level diamond in the rough. There was so much potential in those walls, and we couldn’t wait to delve in and start transforming spaces. Our primary goal was to re-imagine the main level of the home and create an open flow between the space. So, we started by converting the existing single car garage into their living room (complete with a new fireplace) and opening up the kitchen to the rest of the level.
[Kitchen]
The original kitchen had been on the small side and cut-off from the rest of the home, but after we removed the coat closet, this kitchen opened up beautifully. Our plan was to create an open and light filled kitchen with a design that translated well to the other spaces in this home, and a layout that offered plenty of space for multiple cooks. We utilized clean white cabinets around the perimeter of the kitchen and popped the island with a spunky shade of blue. To add a real element of fun, we jazzed it up with the colorful escher tile at the backsplash and brought in accents of brass in the hardware and light fixtures to tie it all together. Through out this home we brought in warm wood accents and the kitchen was no exception, with its custom floating shelves and graceful waterfall butcher block counter at the island.
[Dining Room]
The dining room had once been the home’s living room, but we had other plans in mind. With its dramatic vaulted ceiling and new custom steel railing, this room was just screaming for a dramatic light fixture and a large table to welcome one-and-all.
[Living Room]
We converted the original garage into a lovely little living room with a cozy fireplace. There is plenty of new storage in this space (that ties in with the kitchen finishes), but the real gem is the reading nook with two of the most comfortable armchairs you’ve ever sat in.
[Master Suite]
This home didn’t originally have a master suite, so we decided to convert one of the bedrooms and create a charming suite that you’d never want to leave. The master bathroom aesthetic quickly became all about the textures. With a sultry black hex on the floor and a dimensional geometric tile on the walls we set the stage for a calm space. The warm walnut vanity and touches of brass cozy up the space and relate with the feel of the rest of the home. We continued the warm wood touches into the master bedroom, but went for a rich accent wall that elevated the sophistication level and sets this space apart.
[Hall Bathroom]
The floor tile in this bathroom still makes our hearts skip a beat. We designed the rest of the space to be a clean and bright white, and really let the lovely blue of the floor tile pop. The walnut vanity cabinet (complete with hairpin legs) adds a lovely level of warmth to this bathroom, and the black and brass accents add the sophisticated touch we were looking for.
[Office]
We loved the original built-ins in this space, and knew they needed to always be a part of this house, but these 60-year-old beauties definitely needed a little help. We cleaned up the cabinets and brass hardware, switched out the formica counter for a new quartz top, and painted wall a cheery accent color to liven it up a bit. And voila! We have an office that is the envy of the neighborhood.
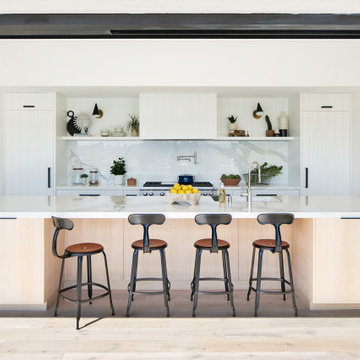
Inredning av ett maritimt vit vitt parallellkök, med en undermonterad diskho, släta luckor, vita skåp, vitt stänkskydd, stänkskydd i sten, mörkt trägolv, en köksö och brunt golv
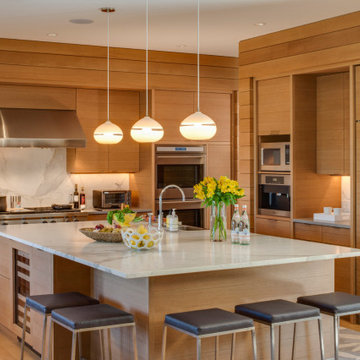
Exempel på ett maritimt vit vitt kök, med släta luckor, skåp i ljust trä, vitt stänkskydd, stänkskydd i sten, integrerade vitvaror, ljust trägolv och en köksö
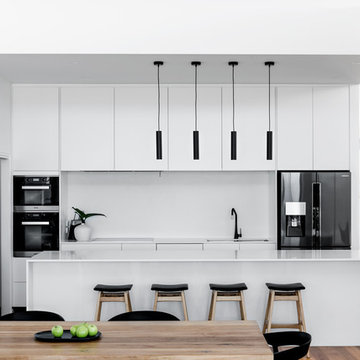
Cathy Schusler
Inredning av ett maritimt kök med öppen planlösning, med en dubbel diskho, släta luckor, vitt stänkskydd, svarta vitvaror och en köksö
Inredning av ett maritimt kök med öppen planlösning, med en dubbel diskho, släta luckor, vitt stänkskydd, svarta vitvaror och en köksö
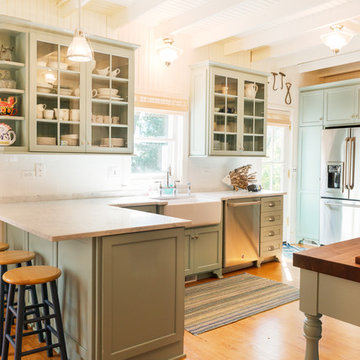
Karen Knecht Photography
Foto på ett maritimt kök och matrum, med en undermonterad diskho, släta luckor, gröna skåp, marmorbänkskiva, vitt stänkskydd, stänkskydd i tunnelbanekakel, rostfria vitvaror, ljust trägolv och flera köksöar
Foto på ett maritimt kök och matrum, med en undermonterad diskho, släta luckor, gröna skåp, marmorbänkskiva, vitt stänkskydd, stänkskydd i tunnelbanekakel, rostfria vitvaror, ljust trägolv och flera köksöar
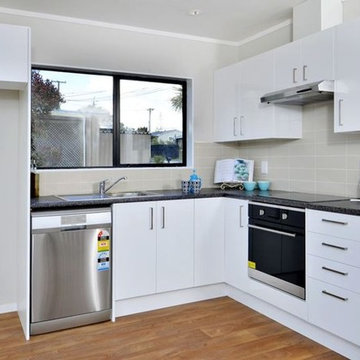
Kitchen upgrade on a budget. Contemporary and simple but nice.
M. Bowman
Inredning av ett maritimt litet kök, med en enkel diskho, släta luckor, vita skåp, laminatbänkskiva, stänkskydd i keramik, rostfria vitvaror och vinylgolv
Inredning av ett maritimt litet kök, med en enkel diskho, släta luckor, vita skåp, laminatbänkskiva, stänkskydd i keramik, rostfria vitvaror och vinylgolv
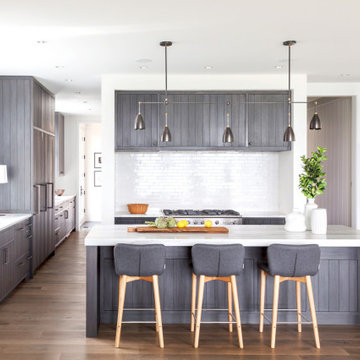
Seating at the modern kitchen island with dark wood cabinetry with rubbed bronze hardware and white Calcutta marble countertops. Also featuring wire brushed oak flooring, white tile backsplash, black metal framed upper cabinet and modern kitchen pendant lighting.
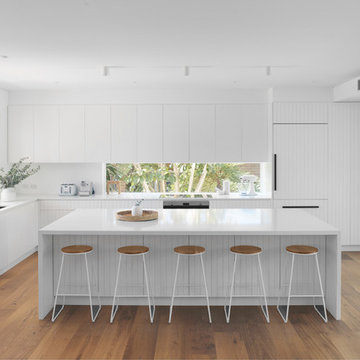
Inspiration för maritima vitt l-kök, med en undermonterad diskho, släta luckor, vita skåp, fönster som stänkskydd, integrerade vitvaror, mellanmörkt trägolv och en köksö
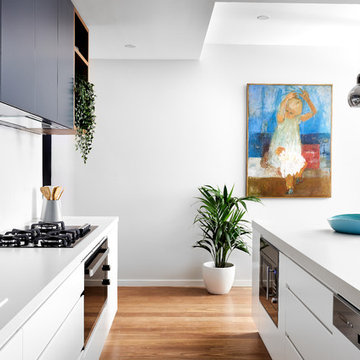
Maritim inredning av ett mellanstort vit vitt kök, med släta luckor, vita skåp, bänkskiva i kvarts, vitt stänkskydd, rostfria vitvaror, en köksö, en dubbel diskho, ljust trägolv och stänkskydd i tunnelbanekakel
3 887 foton på maritimt kök, med släta luckor
16