3 838 foton på maritimt kök, med släta luckor
Sortera efter:
Budget
Sortera efter:Populärt i dag
141 - 160 av 3 838 foton
Artikel 1 av 3
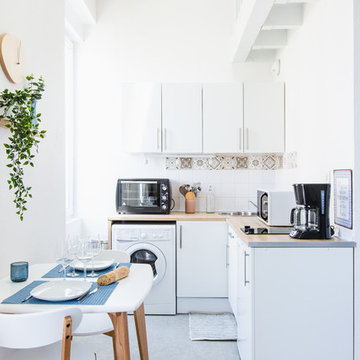
Espace dinatoire
Inspiration för ett litet maritimt kök, med en nedsänkt diskho, släta luckor, vita skåp, flerfärgad stänkskydd, grått golv och betonggolv
Inspiration för ett litet maritimt kök, med en nedsänkt diskho, släta luckor, vita skåp, flerfärgad stänkskydd, grått golv och betonggolv
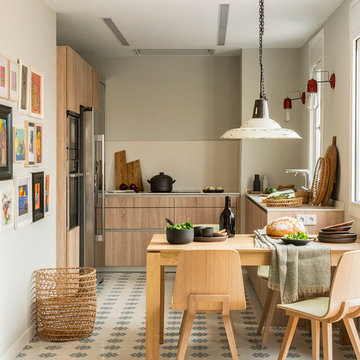
Proyecto realizado por Meritxell Ribé - The Room Studio
Construcción: The Room Work
Fotografías: Mauricio Fuertes
Maritim inredning av ett mellanstort beige beige kök, med en integrerad diskho, släta luckor, skåp i ljust trä, laminatbänkskiva, beige stänkskydd, rostfria vitvaror och flerfärgat golv
Maritim inredning av ett mellanstort beige beige kök, med en integrerad diskho, släta luckor, skåp i ljust trä, laminatbänkskiva, beige stänkskydd, rostfria vitvaror och flerfärgat golv
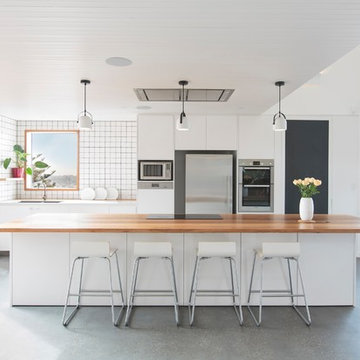
Idéer för att renovera ett maritimt brun brunt kök, med en undermonterad diskho, släta luckor, vita skåp, träbänkskiva, vitt stänkskydd, rostfria vitvaror, betonggolv, en köksö och grått golv
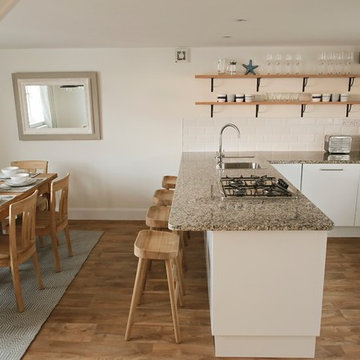
Foto på ett litet maritimt grå kök, med släta luckor, vita skåp, granitbänkskiva, en halv köksö och brunt golv
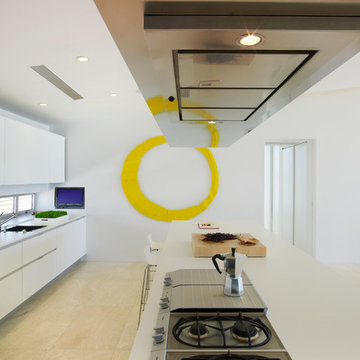
Eric Laignel
Inredning av ett maritimt kök, med släta luckor och vita skåp
Inredning av ett maritimt kök, med släta luckor och vita skåp

Courtyard kitchen with door up. Photography by Lucas Henning.
Inredning av ett maritimt mellanstort grön linjärt grönt kök, med en nedsänkt diskho, släta luckor, bruna skåp, granitbänkskiva, grönt stänkskydd, stänkskydd i sten, rostfria vitvaror, ljust trägolv och en köksö
Inredning av ett maritimt mellanstort grön linjärt grönt kök, med en nedsänkt diskho, släta luckor, bruna skåp, granitbänkskiva, grönt stänkskydd, stänkskydd i sten, rostfria vitvaror, ljust trägolv och en köksö
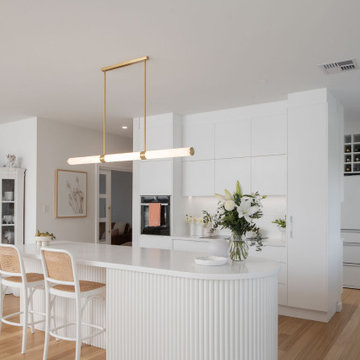
Maritim inredning av ett vit vitt u-kök, med släta luckor, vita skåp, svarta vitvaror, ljust trägolv, en köksö och beiget golv
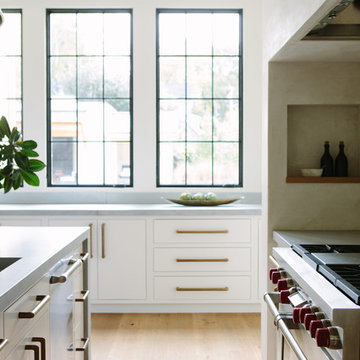
Aimee Mazzenga Photography
Design: Mitzi Maynard and Clare Kennedy
Maritim inredning av ett stort kök, med släta luckor, vita skåp, bänkskiva i betong, vitt stänkskydd och en köksö
Maritim inredning av ett stort kök, med släta luckor, vita skåp, bänkskiva i betong, vitt stänkskydd och en köksö

An ADU that will be mostly used as a pool house.
Large French doors with a good-sized awning window to act as a serving point from the interior kitchenette to the pool side.
A slick modern concrete floor finish interior is ready to withstand the heavy traffic of kids playing and dragging in water from the pool.
Vaulted ceilings with whitewashed cross beams provide a sensation of space.
An oversized shower with a good size vanity will make sure any guest staying over will be able to enjoy a comfort of a 5-star hotel.

Bild på ett mellanstort maritimt svart svart kök, med en undermonterad diskho, släta luckor, beige skåp, granitbänkskiva, svart stänkskydd, stänkskydd i terrakottakakel, rostfria vitvaror, mellanmörkt trägolv, en köksö och brunt golv

The goal of this kitchen remodel was to create a more functional and enlarged kitchen because the owner is an avid cook. Expanding the available space for the kitchen involved moving the patio doors to the family room to access the backyard under a newly constructed porch roof. The owners stand at different heights and the goal of the overall kitchen design was to be a comfortable workspace for all the residents. They opted to eliminate upper cabinets, since they are hard to reach and instead incorporate tall pantry-style cabinets at the north wall, complete with a very important breakfast coffee, smoothie, and juice station that is "hidden" behind tuck-away doors. Every inch of the kitchen was considered to store all their essentials, including a designated spot for a step-stool. This kitchen design also incorporates double dishwashers.
This self-described style is New Traditional with a West coast cool-casual with some east coast English antiques and that are reflected in the home elsewhere, The home also reflected a slightly French design style, so Factor Design Build aimed for a clean, classic, and timeless look with a custom Venetian plaster hood, Quartzite countertops, and inset cabinets. The view to the backyard was enhanced by flanking the hood with large windows. The clients felt that it was important that most-touched items be high-quality and unlacquered metal, so the cabinet hardware is by Ashley Norton, and the plumbing fixtures from Waterworks. The clients had a special affinity for the Chamonix quartzite for the countertops and splash.
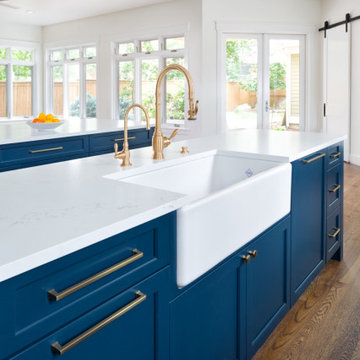
The kitchen remodel includes a cool white backsplash in the kitchen. This detail beautifully compliments the cool tones throughout the rest of the kitchen's tiles and kitchen cabinets. The highlight and most significant feature of this kitchen remodel has not one, but two kitchen islands. This allows for more working space, and more room to makes hosting more enjoyable. The brass detailing on the cabinets and kitchen sink is rich and warm, giving the perfect detail to this regal kitchen. We love a kitchen that can accommodate a wine fridge and mini-fridge for the family who loves to entertain and enjoys hosting. This kitchen includes open shelving while allowing for plenty of storage.
Photo by Mark Quentin / StudioQphoto.com
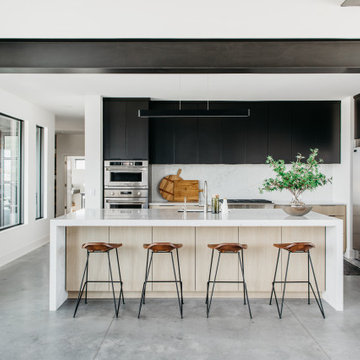
Exempel på ett stort maritimt vit vitt l-kök, med en undermonterad diskho, släta luckor, skåp i ljust trä, vitt stänkskydd, rostfria vitvaror, en köksö och grått golv
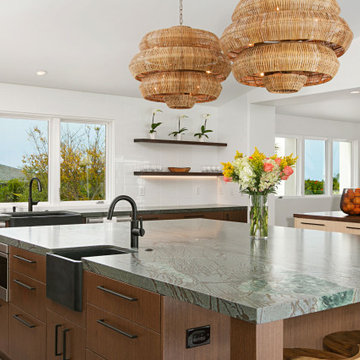
Idéer för ett avskilt, mycket stort maritimt grå l-kök, med en rustik diskho, släta luckor, skåp i mörkt trä, granitbänkskiva, vitt stänkskydd, stänkskydd i tunnelbanekakel, rostfria vitvaror, klinkergolv i keramik, flera köksöar och beiget golv
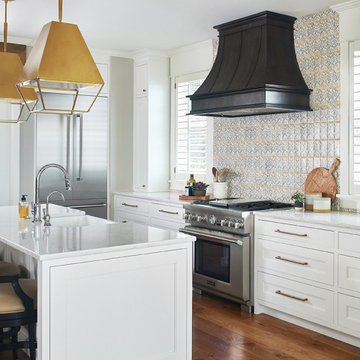
This cozy lake cottage skillfully incorporates a number of features that would normally be restricted to a larger home design. A glance of the exterior reveals a simple story and a half gable running the length of the home, enveloping the majority of the interior spaces. To the rear, a pair of gables with copper roofing flanks a covered dining area that connects to a screened porch. Inside, a linear foyer reveals a generous staircase with cascading landing. Further back, a centrally placed kitchen is connected to all of the other main level entertaining spaces through expansive cased openings. A private study serves as the perfect buffer between the homes master suite and living room. Despite its small footprint, the master suite manages to incorporate several closets, built-ins, and adjacent master bath complete with a soaker tub flanked by separate enclosures for shower and water closet. Upstairs, a generous double vanity bathroom is shared by a bunkroom, exercise space, and private bedroom. The bunkroom is configured to provide sleeping accommodations for up to 4 people. The rear facing exercise has great views of the rear yard through a set of windows that overlook the copper roof of the screened porch below.
Builder: DeVries & Onderlinde Builders
Interior Designer: Vision Interiors by Visbeen
Photographer: Ashley Avila Photography
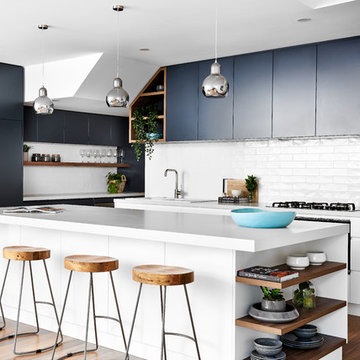
Inredning av ett maritimt mellanstort vit vitt kök, med en dubbel diskho, släta luckor, bänkskiva i kvarts, vitt stänkskydd, en köksö, stänkskydd i tunnelbanekakel, svarta skåp, svarta vitvaror och mellanmörkt trägolv
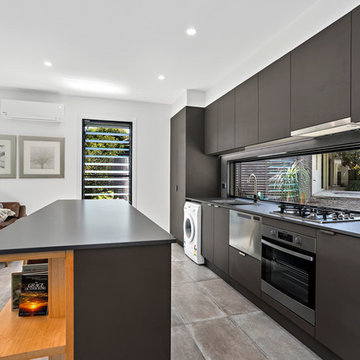
Inredning av ett maritimt litet svart svart kök, med en nedsänkt diskho, släta luckor, fönster som stänkskydd, rostfria vitvaror, en köksö, grå skåp, bänkskiva i kvarts, grått stänkskydd, klinkergolv i keramik och beiget golv
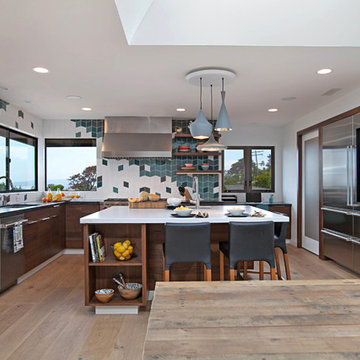
Geometric patterned kitchen tiles from Fireclay Tile in a modern coastal blend of blues, grey and white echo this home's beachy backdrop. All ceramic Fireclay Tile is handmade to order in California. Sample tiles at FireclayTile.com
FIRECLAY TILES SHOWN
Elongated Diamond Patterned Kitchen Tiles in Caspian Sea, Jade, Calcite, and Magnetite
DESIGN + PHOTOGRAPHY
Jackson Design & Remodeling
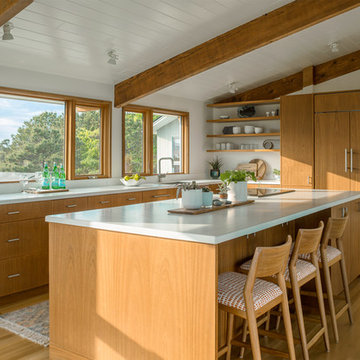
Foto på ett maritimt vit l-kök, med en undermonterad diskho, släta luckor, skåp i mellenmörkt trä, fönster som stänkskydd, integrerade vitvaror, ljust trägolv, en köksö och beiget golv

This project included extensive modernization and an updated HVAC system for use as a four-season retreat. Notable features of the renovated home include millwork walls and ceilings and a delicate suspended metal stair that rises to a viewing deck facing the ocean.
Design: Lynn Hopkins Architect and C & J Katz Studio
Photography: Eric Roth Photography
3 838 foton på maritimt kök, med släta luckor
8