2 928 foton på maritimt kök, med stänkskydd i glaskakel
Sortera efter:
Budget
Sortera efter:Populärt i dag
161 - 180 av 2 928 foton
Artikel 1 av 3

Bild på ett mellanstort maritimt grå grått kök, med en undermonterad diskho, släta luckor, vita skåp, bänkskiva i kvarts, blått stänkskydd, stänkskydd i glaskakel, integrerade vitvaror, klinkergolv i porslin, en köksö och grått golv
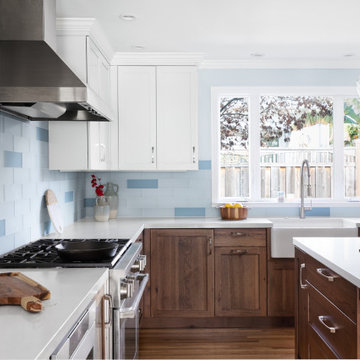
A combination of white painted cabinetry and rustic hickory cabinets create an earthy and bright kitchen. A new larger window floods the kitchen in natural light.
Kate Falconer Photography

Photography by: Amy Birrer
This lovely beach cabin was completely remodeled to add more space and make it a bit more functional. Many vintage pieces were reused in keeping with the vintage of the space. We carved out new space in this beach cabin kitchen, bathroom and laundry area that was nonexistent in the previous layout. The original drainboard sink and gas range were incorporated into the new design as well as the reused door on the small reach-in pantry. The white tile countertop is trimmed in nautical rope detail and the backsplash incorporates subtle elements from the sea framed in beach glass colors. The client even chose light fixtures reminiscent of bulkhead lamps.
The bathroom doubles as a laundry area and is painted in blue and white with the same cream painted cabinets and countetop tile as the kitchen. We used a slightly different backsplash and glass pattern here and classic plumbing fixtures.
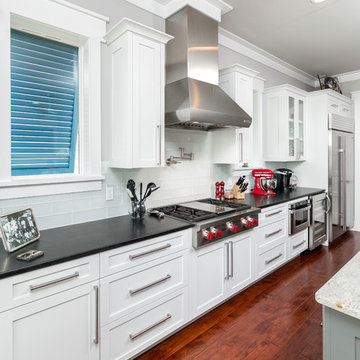
Greg Riegler Photography & Dalrymple Sallis Architecture
Inspiration för mellanstora maritima linjära kök med öppen planlösning, med en undermonterad diskho, luckor med infälld panel, vita skåp, granitbänkskiva, vitt stänkskydd, stänkskydd i glaskakel, rostfria vitvaror, mellanmörkt trägolv och en köksö
Inspiration för mellanstora maritima linjära kök med öppen planlösning, med en undermonterad diskho, luckor med infälld panel, vita skåp, granitbänkskiva, vitt stänkskydd, stänkskydd i glaskakel, rostfria vitvaror, mellanmörkt trägolv och en köksö
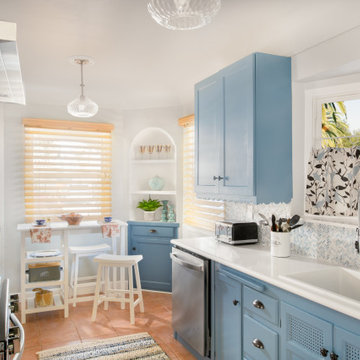
Vintage kitchen remodel. Our inspiration for the Spanish bungalow was California Coastal. We kept the beautiful terracotta floors, repurposed the cabinetry, added new countertops and backsplash. The client wanted a dishwasher so we extended the countertop to make room for the dishwasher & added additional cabinetry for more storage.
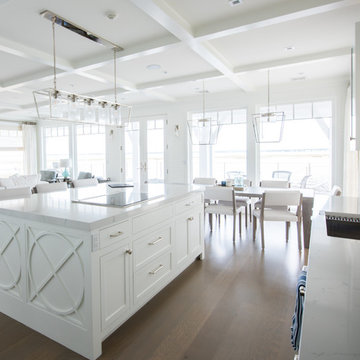
Photographer: Daniel Contelmo Jr.
Maritim inredning av ett mellanstort vit linjärt vitt kök med öppen planlösning, med en undermonterad diskho, luckor med glaspanel, vita skåp, blått stänkskydd, stänkskydd i glaskakel, rostfria vitvaror, mellanmörkt trägolv, en köksö och brunt golv
Maritim inredning av ett mellanstort vit linjärt vitt kök med öppen planlösning, med en undermonterad diskho, luckor med glaspanel, vita skåp, blått stänkskydd, stänkskydd i glaskakel, rostfria vitvaror, mellanmörkt trägolv, en köksö och brunt golv
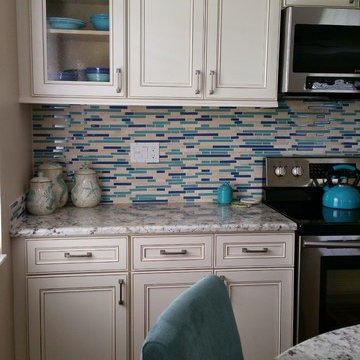
AFTER: Close-up of what used to be the desk area. Replacing the desk with cabinets and counter space allowed the stove to be moved about 18" to the left, creating more usable counter space on both sides of the stove. The backsplash is a combination glass and stone tile. The end cabinets on each side of the back wall have seeded glass fronts.
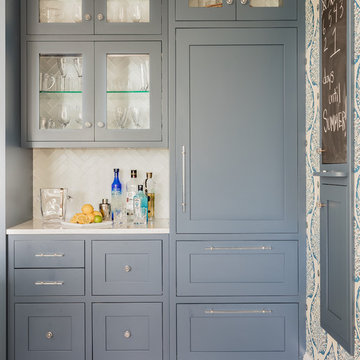
A charming coastal wet bar with organic hues and blue accents creates the perfect environment to entertain.
Bild på ett maritimt vit vitt kök och matrum, med vitt stänkskydd, stänkskydd i glaskakel och ljust trägolv
Bild på ett maritimt vit vitt kök och matrum, med vitt stänkskydd, stänkskydd i glaskakel och ljust trägolv
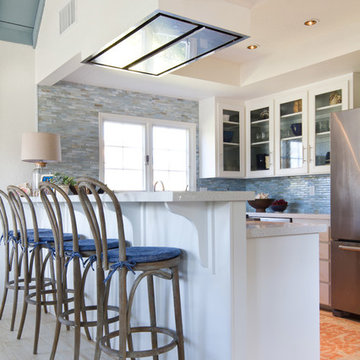
Agate 1x4 in Lucca Pearl
http://www.lunadabaytile.com/LBT_agate.html
Erika Bierman erikabiermanphotography.com
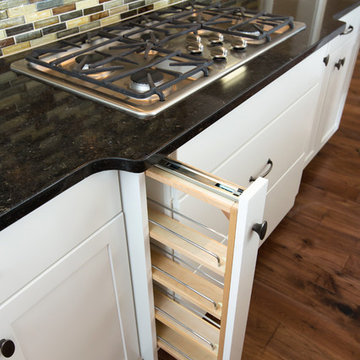
Simple yet elegant beach cottage located in Avalon in Jacksonville Beach. Just two blocks from the ocean, this home is beach living at its finest. The centerpiece of the home is a dramatic two-story kitchen with wrap-around staircase and balcony. Custom cabinetry and built-ins, creative tile designs and unique ceiling treatments bring beauty and character to the 2,600 SF home.
Deremer Studios
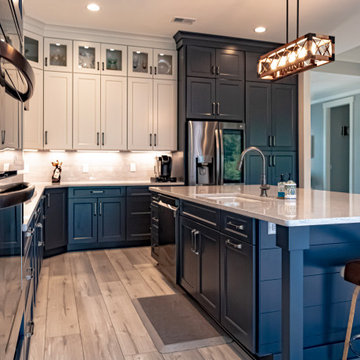
Bild på ett stort maritimt flerfärgad flerfärgat kök, med en nedsänkt diskho, skåp i shakerstil, blå skåp, marmorbänkskiva, stänkskydd i glaskakel, ljust trägolv, en köksö och grått golv
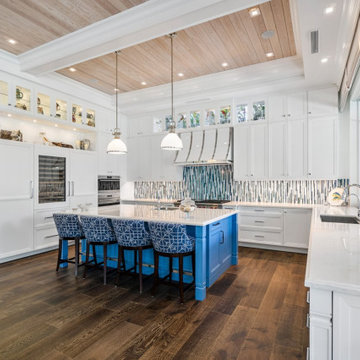
The classic white kitchen gets a pop of color! From the bright blue island to the stunning glass backsplash, we love this bright, bold, and welcoming space.

We opened up this kitchen by removing some upper cabinets that separated the breakfast bar/island from the dining area on one side and from the main living area on the other side. Custom cabinetry throughout added much needed storage and the glittering backsplash sparkles like the full moon on the sea. Upgraded appliances and ample counter space make this kitchen a home chef's dream.

This oceanside contemporary condominium is a sophisticated space that evokes relaxation. Using the bright blue and easy feel of the ocean as both an inspiration and a backdrop, soft rich fabrics in beach tones were used to maintain the peacefulness of the coastal surroundings. With soft hues of blue and simple lush design elements, this living space is a wonderful blend of coastal calmness and contemporary style. Textured wall papers were used to enrich bathrooms with no ocean view to create continuity of the stunning natural setting of the Palm Beach oceanfront.
Robert Brantley Photography
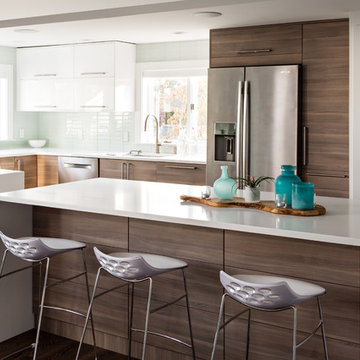
The overarching design intent for this 1,455-square-foot West Vine Street condominium was to make the spaces contemporary and functional. The renovation began with an unexpected structural deficiency in the form of a post located in the middle of the living room that was causing a three-inch dip in the floor. It was removed and replaced with steel columns running down through the walls and into a footing pad with a three-foot depth.
The main living spaces underwent significant changes; the kitchen was reconfigured to open up a formerly cramped space, and the removal of a wall made room for a cascading island with Cesarstone countertops—a crowning feature. Additionally, an electrical panel was relocated to be able to wrap the refrigerator with a wood veneer frame. Notable materials include eight-inch-wide ‘Esplanade’ French oak plank floors chosen to complement the reclaimed wood-wrapped ceiling beams, which feature a combination of LED downlighting and uplighting. A sleek gas fireplace with horizontal slate surround and paneled wall backing replaced an old wood-burning stove—furthering the design program.
Pacheco-Robb Architects dismantled an existing spiral stair and replaced it with a cable-rail system—a nautical nod—which is noteworthy for the way it meets code; by running a contiguous oak banister for the entire length of the stair, they were able to avoid having to add a second railing, which would shrink the already narrow stairwell.
Upstairs, a tight bedroom with gabled ceilings was addressed by adding a solar-operated skylight with built-in shade, plus minimalistic furnishings. Structural changes in the master bedroom included eliminating a closest to widen the room, and reconfiguring a bathroom to fit a small walk-in closet in lieu of a long, thin hallway.
The formerly unfinished rooftop deck is now accessed via a six-foot door that opens more than 90 degrees. Azek decking was laid over the rubber roof, and two-inch stanchions were located around the rail’s outer edge. By opening the floor plan and streamlining the aesthetic, the place now breathes.
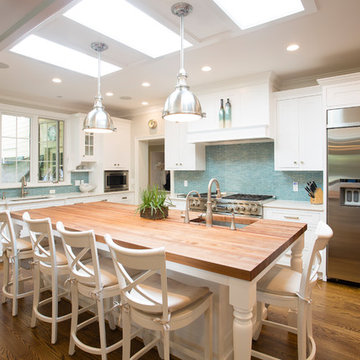
Inspiration för ett avskilt, stort maritimt l-kök, med en undermonterad diskho, skåp i shakerstil, vita skåp, träbänkskiva, blått stänkskydd, stänkskydd i glaskakel, rostfria vitvaror, mörkt trägolv, en köksö och brunt golv
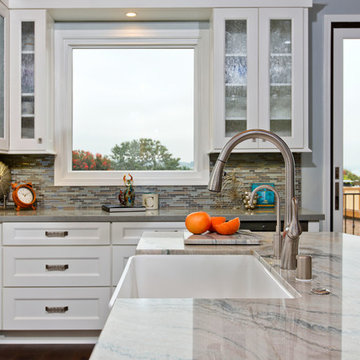
Exempel på ett stort maritimt kök, med en rustik diskho, luckor med infälld panel, vita skåp, bänkskiva i kvartsit, blått stänkskydd, stänkskydd i glaskakel, rostfria vitvaror, mörkt trägolv och en köksö
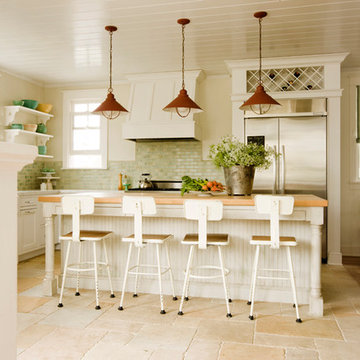
John Ellis
Inredning av ett maritimt mellanstort kök, med luckor med profilerade fronter, vita skåp, träbänkskiva, blått stänkskydd, stänkskydd i glaskakel, rostfria vitvaror, en köksö, klinkergolv i keramik och beiget golv
Inredning av ett maritimt mellanstort kök, med luckor med profilerade fronter, vita skåp, träbänkskiva, blått stänkskydd, stänkskydd i glaskakel, rostfria vitvaror, en köksö, klinkergolv i keramik och beiget golv
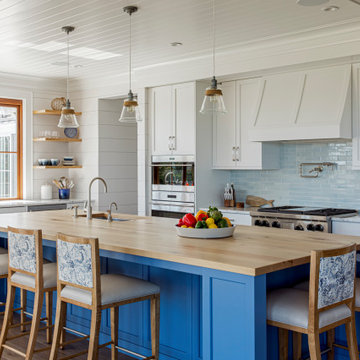
TEAM
Architect: LDa Architecture & Interiors
Interior Design: Kennerknecht Design Group
Builder: JJ Delaney, Inc.
Landscape Architect: Horiuchi Solien Landscape Architects
Photographer: Sean Litchfield Photography
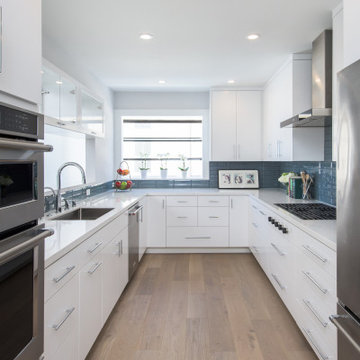
Although small in size, the kitchen feels open and airy, with an ocean view. The white cabinets and beveled glass wall tile reflects the water and beach feeling in a contemporary and sophisticated style.
2 928 foton på maritimt kök, med stänkskydd i glaskakel
9