4 676 foton på maritimt kök
Sortera efter:
Budget
Sortera efter:Populärt i dag
121 - 140 av 4 676 foton
Artikel 1 av 3

Inspiration för mellanstora maritima vitt kök, med en undermonterad diskho, släta luckor, gröna skåp, bänkskiva i kvarts, vitt stänkskydd, stänkskydd i terrakottakakel, vita vitvaror, betonggolv, en köksö och grått golv
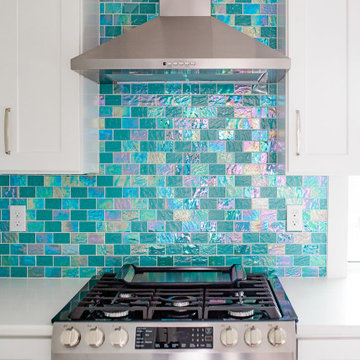
The kitchen is a dream! We chose to tile the whole of the back wall with a pretty iridescent teal glass tile. When it catches the light you can see so many pretty colors! A super quiet stainless steel hood sits on top of it. The cabinets are white shaker style and we flanked the sides with you guessed it - shiplap!
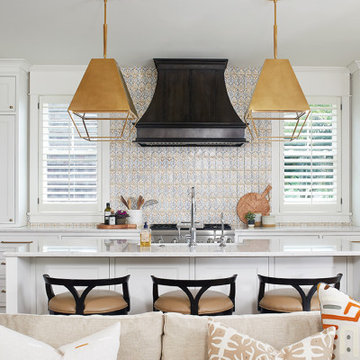
This cozy lake cottage skillfully incorporates a number of features that would normally be restricted to a larger home design. A glance of the exterior reveals a simple story and a half gable running the length of the home, enveloping the majority of the interior spaces. To the rear, a pair of gables with copper roofing flanks a covered dining area and screened porch. Inside, a linear foyer reveals a generous staircase with cascading landing.
Further back, a centrally placed kitchen is connected to all of the other main level entertaining spaces through expansive cased openings. A private study serves as the perfect buffer between the homes master suite and living room. Despite its small footprint, the master suite manages to incorporate several closets, built-ins, and adjacent master bath complete with a soaker tub flanked by separate enclosures for a shower and water closet.
Upstairs, a generous double vanity bathroom is shared by a bunkroom, exercise space, and private bedroom. The bunkroom is configured to provide sleeping accommodations for up to 4 people. The rear-facing exercise has great views of the lake through a set of windows that overlook the copper roof of the screened porch below.
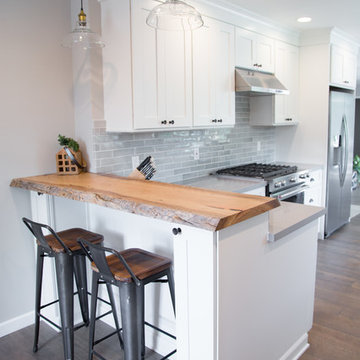
Idéer för mellanstora maritima kök, med skåp i shakerstil, vita skåp, marmorbänkskiva, grått stänkskydd, stänkskydd i porslinskakel, rostfria vitvaror, mörkt trägolv, en köksö och brunt golv
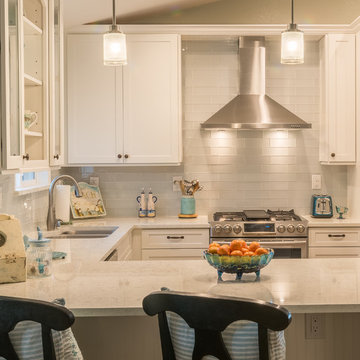
In this great light and bright kitchen my client was looking for a beach look, including new floors, lots of white, and an open, airy, feel.
This kitchen complements Bathroom Remodel 06 - Bath #1 and Bathroom Remodel 06 - Bath #2 as part of the same house remodel, all with beach house in mind.
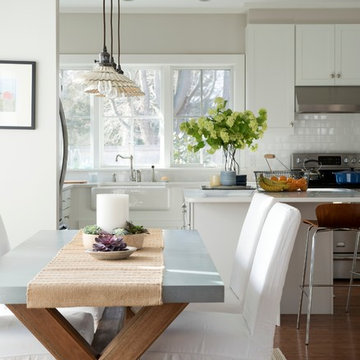
Stacy Bass Photography
Idéer för ett mellanstort maritimt kök, med mellanmörkt trägolv, en rustik diskho, skåp i shakerstil, vita skåp, bänkskiva i koppar, vitt stänkskydd, stänkskydd i keramik, rostfria vitvaror, en köksö och brunt golv
Idéer för ett mellanstort maritimt kök, med mellanmörkt trägolv, en rustik diskho, skåp i shakerstil, vita skåp, bänkskiva i koppar, vitt stänkskydd, stänkskydd i keramik, rostfria vitvaror, en köksö och brunt golv
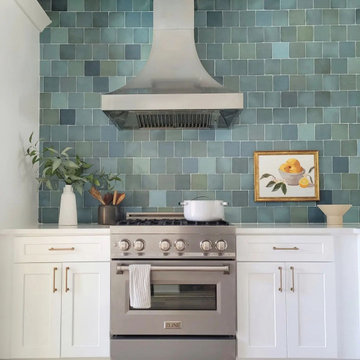
ZLINE Designer Series DuraSnow Stainless Steel Wall Range Hood (8632S)
ZLINE 24" Tallac Series 3rd Rack Dishwasher (DWV-24)
ZLINE 30 in. Dual Fuel Range with Gas Stove and Electric Oven in All DuraSnow Stainless Steel (RAS-SN-30)
Photo via Instagram: @carcabaroad

This was a simple transition with new great functionality. We took this same exact space and we basically removed everything and replaced it in its same location however we added great pull out shelves and lots of little gadgets in each drawer to help with organization. A true transformation.
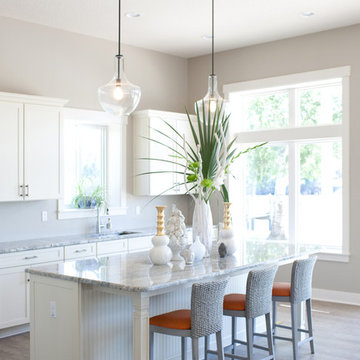
Ivory cabinetry is complemented by dramatic gray and cream granite on the 10' kitchen island. Rattan barstools have been painted glossy gray and slipcovered with orange Sunbrella fabric for a punch of color.
Photo courtesy of Tamara Knight Photography
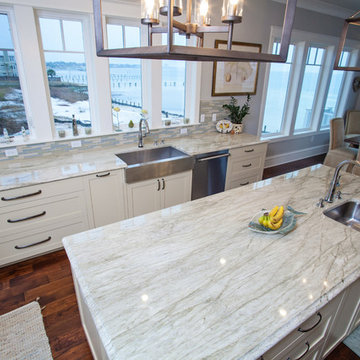
Aqua Venato Quartzite Kitchen Countertops, Roman Ogee Edge Profile
Idéer för att renovera ett mellanstort maritimt kök, med en rustik diskho, skåp i shakerstil, vita skåp, bänkskiva i kvartsit, rostfria vitvaror, mellanmörkt trägolv och en köksö
Idéer för att renovera ett mellanstort maritimt kök, med en rustik diskho, skåp i shakerstil, vita skåp, bänkskiva i kvartsit, rostfria vitvaror, mellanmörkt trägolv och en köksö
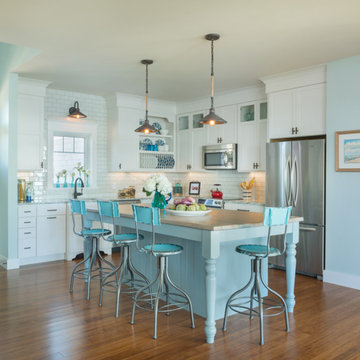
Photo Credit: Nat Rea
Inspiration för ett maritimt kök, med skåp i shakerstil, vita skåp, bänkskiva i kvarts, vitt stänkskydd, rostfria vitvaror och stänkskydd i tunnelbanekakel
Inspiration för ett maritimt kök, med skåp i shakerstil, vita skåp, bänkskiva i kvarts, vitt stänkskydd, rostfria vitvaror och stänkskydd i tunnelbanekakel
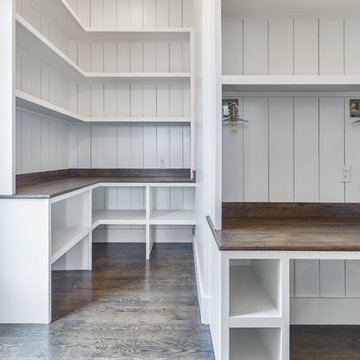
Inredning av ett maritimt stort vit vitt kök, med mörkt trägolv och brunt golv
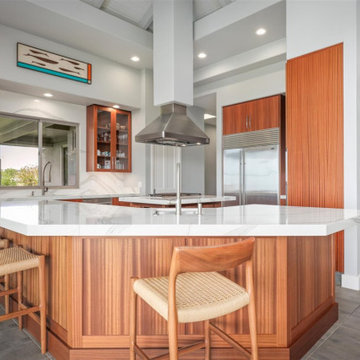
Check out this stunning island home in breathtaking Hawaii. The Big Island is a beautiful and unique place to call home, so make sure you highlight your Hawaii property best by using Spaces808. Visit our website, spaces808.com, to hire a professional real estate photographer who can create online marketing with compelling content.
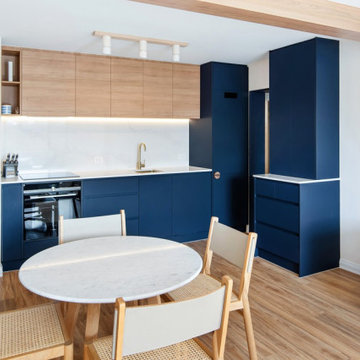
Bild på ett litet maritimt vit vitt kök med öppen planlösning, med en undermonterad diskho, bänkskiva i kvarts, vitt stänkskydd och svarta vitvaror

Idéer för att renovera ett litet maritimt grå grått kök, med en undermonterad diskho, blå skåp, bänkskiva i rostfritt stål, vitt stänkskydd, stänkskydd i tunnelbanekakel, rostfria vitvaror, ljust trägolv och vitt golv
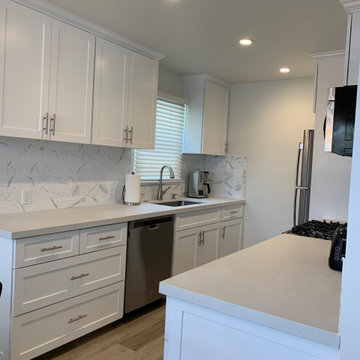
A beautiful urban beachside apartment in Corona Del Mar, CA. Open concept entry, living, dining, and kitchen are the primary spaces to hang out in.
Idéer för att renovera ett litet maritimt kök, med vinylgolv och beiget golv
Idéer för att renovera ett litet maritimt kök, med vinylgolv och beiget golv

We were called to update a kitchen that had not been touched since the 1950's. It needed some serious modernization with new appliances and lighting as a start. The most meaningful change was to open up the kitchen to the rest of the house. We opened up the wall that ran where the sink currently is. The homeowner wanted a fresh, light, "Old Florida" feel. We created this design by layering in light blues, grays, and natural elements of stone and wood. To keep it feeling light and clean, Stainless Steel is used for all the metal finishes.

Exempel på ett mellanstort maritimt vit vitt u-kök, med en nedsänkt diskho, skåp i shakerstil, vita skåp, bänkskiva i kvartsit, flerfärgad stänkskydd, stänkskydd i glaskakel, vita vitvaror, mellanmörkt trägolv, en halv köksö och brunt golv
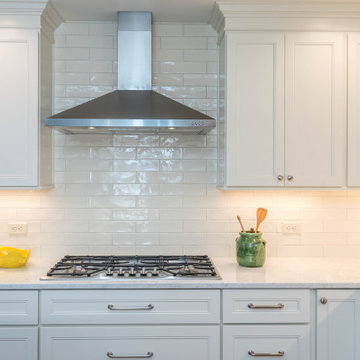
The L-shaped kitchen and island provides this family with plenty of counter space so the family can all join in on cooking.
The mostly white design contrasts the dark finish of the island to provide some aesthetic interest.
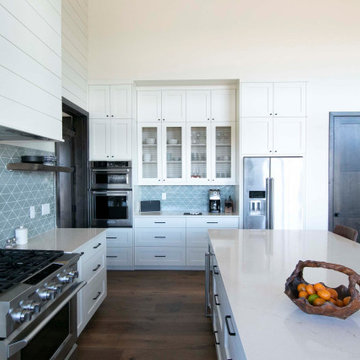
Create a backsplash that’s sure to make a splash by using our cool gray triangle coastal kitchen tile in an on-point pattern.
DESIGN
Legum Design
PHOTOS
three gems creative
Tile Shown: 4" Triangle in Driftwood
4 676 foton på maritimt kök
7