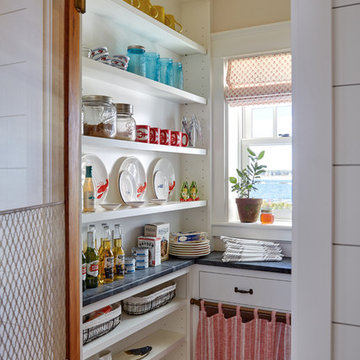887 foton på maritimt skafferi
Sortera efter:
Budget
Sortera efter:Populärt i dag
21 - 40 av 887 foton
Artikel 1 av 3

Exempel på ett mellanstort maritimt vit vitt kök, med en rustik diskho, släta luckor, vita skåp, ljust trägolv och beiget golv
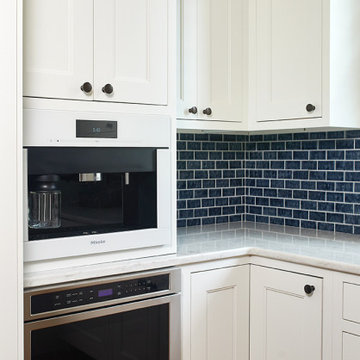
This cozy lake cottage skillfully incorporates a number of features that would normally be restricted to a larger home design. A glance of the exterior reveals a simple story and a half gable running the length of the home, enveloping the majority of the interior spaces. To the rear, a pair of gables with copper roofing flanks a covered dining area that connects to a screened porch. Inside, a linear foyer reveals a generous staircase with cascading landing. Further back, a centrally placed kitchen is connected to all of the other main level entertaining spaces through expansive cased openings. A private study serves as the perfect buffer between the homes master suite and living room. Despite its small footprint, the master suite manages to incorporate several closets, built-ins, and adjacent master bath complete with a soaker tub flanked by separate enclosures for shower and water closet. Upstairs, a generous double vanity bathroom is shared by a bunkroom, exercise space, and private bedroom. The bunkroom is configured to provide sleeping accommodations for up to 4 people. The rear facing exercise has great views of the rear yard through a set of windows that overlook the copper roof of the screened porch below.
Builder: DeVries & Onderlinde Builders
Interior Designer: Vision Interiors by Visbeen
Photographer: Ashley Avila Photography
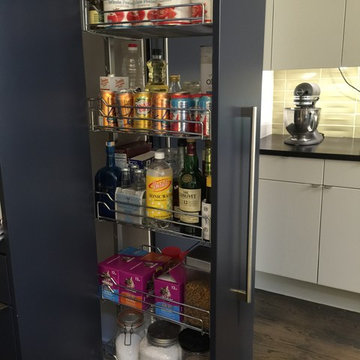
This is one of my favorite details, well used. Every kitchen could benefit from multiple pull out pantries - easy access and easy to see it all, nothing gets lost or just sits on the shelves collecting dust.

Tom Hickman, pantry and small appliance storage
Bild på ett stort maritimt kök, med släta luckor, vita skåp, bänkskiva i koppar, en halv köksö, beige stänkskydd, stänkskydd i stenkakel, vita vitvaror, mellanmörkt trägolv och en undermonterad diskho
Bild på ett stort maritimt kök, med släta luckor, vita skåp, bänkskiva i koppar, en halv köksö, beige stänkskydd, stänkskydd i stenkakel, vita vitvaror, mellanmörkt trägolv och en undermonterad diskho

Inspiration för stora maritima vitt skafferier, med en rustik diskho, vita skåp, bänkskiva i kvarts, vitt stänkskydd, stänkskydd i stenkakel, rostfria vitvaror, klinkergolv i porslin, en köksö och vitt golv

Kitchen Pantry
Inredning av ett maritimt stort kök, med öppna hyllor, vita skåp, träbänkskiva, blått stänkskydd och mellanmörkt trägolv
Inredning av ett maritimt stort kök, med öppna hyllor, vita skåp, träbänkskiva, blått stänkskydd och mellanmörkt trägolv
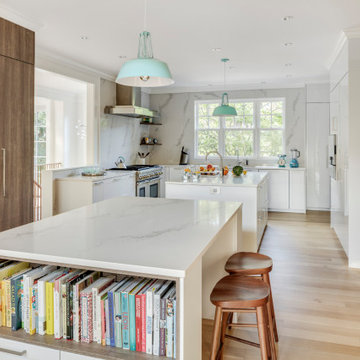
TEAM
Architect: LDa Architecture & Interiors
Interior Design: LDa Architecture & Interiors
Builder: Stefco Builders
Landscape Architect: Hilarie Holdsworth Design
Photographer: Greg Premru

The Kitchen was a major transformation from the dark cherry cabinetry and millwork that was used previously. The cabinetry was painted in a crisp white and the countertops were replaced with a white quartz. An ice blue glass waveline tile was used as the backsplash as well as the face of the peninsula bar. The island was replaced by custom designed angled cabinetry painted in a deep indigo blue finish which is illuminated by a natural woven pendant light. A natural textured wallcovering was installed on the upper ceiling to add additional texture to the space.

Stow-away microwave: We installed a lift-up mechanism to store the microwave. Pull out shelves will store supplies.
Idéer för ett mellanstort maritimt vit kök, med en undermonterad diskho, skåp i shakerstil, blå skåp, bänkskiva i kvarts, vitt stänkskydd, stänkskydd i keramik, rostfria vitvaror, mellanmörkt trägolv och brunt golv
Idéer för ett mellanstort maritimt vit kök, med en undermonterad diskho, skåp i shakerstil, blå skåp, bänkskiva i kvarts, vitt stänkskydd, stänkskydd i keramik, rostfria vitvaror, mellanmörkt trägolv och brunt golv

Jessica Glynn Photography
Exempel på ett maritimt flerfärgad flerfärgat kök, med en enkel diskho, luckor med glaspanel, grå skåp, marmorbänkskiva, vitt stänkskydd, stänkskydd i tunnelbanekakel, mörkt trägolv och brunt golv
Exempel på ett maritimt flerfärgad flerfärgat kök, med en enkel diskho, luckor med glaspanel, grå skåp, marmorbänkskiva, vitt stänkskydd, stänkskydd i tunnelbanekakel, mörkt trägolv och brunt golv
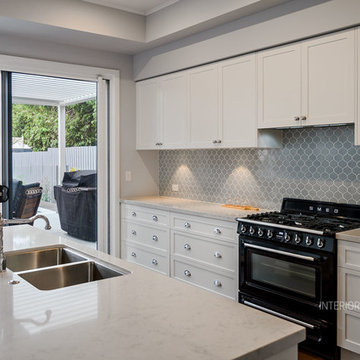
Interior Blank
Idéer för stora maritima kök, med en undermonterad diskho, luckor med infälld panel, vita skåp, bänkskiva i kvarts, blått stänkskydd, stänkskydd i porslinskakel, svarta vitvaror, vinylgolv och en köksö
Idéer för stora maritima kök, med en undermonterad diskho, luckor med infälld panel, vita skåp, bänkskiva i kvarts, blått stänkskydd, stänkskydd i porslinskakel, svarta vitvaror, vinylgolv och en köksö

This butler's pantry lends itself perfectly to the dining room and making sure you have everything you need at arms length but still a stylish well crafted space you would be happy to show off!
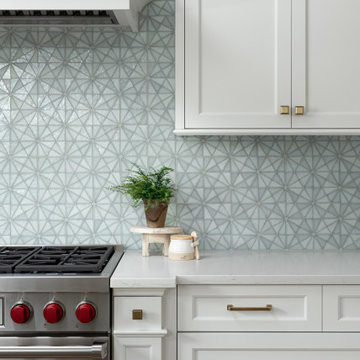
This young family wanted to update their kitchen and loved getting away to the coast. We tried to bring a little of the coast to their suburban Chicago home. The statement pantry doors with antique mirror add a wonderful element to the space. The large island gives the family a wonderful space to hang out, The custom "hutch' area is actual full of hidden outlets to allow for all of the electronics a place to charge.
Warm brass details and the stunning tile complete the area.

Inspiration for a large contemporary l-shaped kitchen in Brisbane with a walk in butlers pantry. Features an integrated sink, flat panel, pale green cabinets with overhead light timber cabinets, open shelves and white engineered stone benchtops. Pale blue kit kat tile splashback and white subway splashback with oak timber flooring.
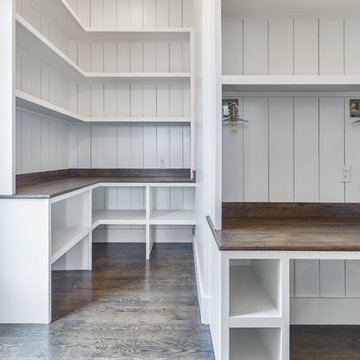
Inredning av ett maritimt stort vit vitt kök, med mörkt trägolv och brunt golv

Inredning av ett maritimt mellanstort flerfärgad flerfärgat skafferi, med en rustik diskho, skåp i shakerstil, vita skåp, bänkskiva i kalksten, flerfärgad stänkskydd, stänkskydd i porslinskakel, vita vitvaror, ljust trägolv, en halv köksö och brunt golv
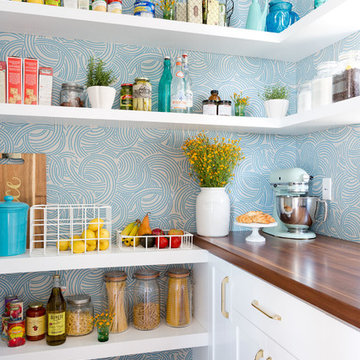
Amy Bartlam
Maritim inredning av ett skafferi, med skåp i shakerstil, vita skåp, blått stänkskydd och mörkt trägolv
Maritim inredning av ett skafferi, med skåp i shakerstil, vita skåp, blått stänkskydd och mörkt trägolv

Inredning av ett maritimt vit vitt skafferi, med en rustik diskho, luckor med profilerade fronter, vita skåp, marmorbänkskiva, vitt stänkskydd, stänkskydd i marmor, rostfria vitvaror, mellanmörkt trägolv, flera köksöar och brunt golv
887 foton på maritimt skafferi
2
