97 foton på maritimt sovrum, med en spiselkrans i trä
Sortera efter:
Budget
Sortera efter:Populärt i dag
1 - 20 av 97 foton
Artikel 1 av 3
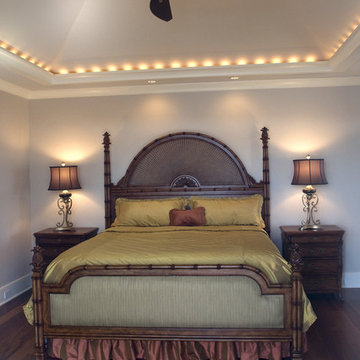
beautiful remodel adding a new private floor for the master suite. Complete with private elevator. Custom linens and bedspread. Vaulted ceiling with up lights

Situated along Eagle River, looking across to the mouth of the Ipswich Harbor, this was clearly a little cape house that was married to the sea. The owners were inquiring about adding a simple shed dormer to provide additional exposure to the stunning water view, but they were also interested in what Mathew would design if this beach cottage were his.
Inspired by the waves that came ashore mere feet from the little house, Mathew took up a fat marker and sketched a sweeping, S-shape dormer on the waterside of the building. He then described how the dormer would be designed in the shape of an ocean wave. “This way,” he explained, “you will not only be able to see the ocean from your new master bedroom, you’ll also be able to experience that view from a space that actually reflects the spirit of the waves.”
Mathew and his team designed the master suite and study using a subtle combination of contemporary and traditional, beach-house elements. The result was a completely unique and one-of-a-kind space inside and out. Transparencies are built into the design via features like gently curved glass that reflects the water and the arched interior window separating the bedroom and bath. On the exterior, the curved dormer on the street side echoes these rounded shapes and lines to create continuity throughout. The sense of movement is accentuated by the continuous, V-groove boarded ceiling that runs from one ocean-shaped dormer through to the opposite side of the house.
The bedroom features a cozy sitting area with built in storage and a porthole window to look out onto the rowboats in the harbor. A bathroom and closet were combined into a single room in a modern design that doesn't sacrifice any style or space and provides highly efficient functionality. A striking barn door made of glass with industrial hardware divides the two zones of the master suite. The custom, built-in maple cabinetry of the closets provides a textural counterpoint to the unique glass shower that incorporates sea stones and an ocean wave motif accent tile.
With this spectacular design vision, the owners are now able to enjoy their stunning view from a bright and spacious interior that brings the natural elements of the beach into the home.
Photo by Eric Roth
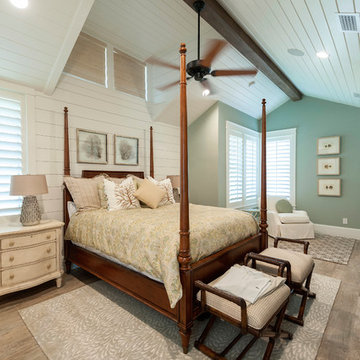
All of the bedrooms in our Sunday Homes are spacious an inviting.
Bild på ett stort maritimt huvudsovrum, med flerfärgade väggar, mellanmörkt trägolv, brunt golv och en spiselkrans i trä
Bild på ett stort maritimt huvudsovrum, med flerfärgade väggar, mellanmörkt trägolv, brunt golv och en spiselkrans i trä
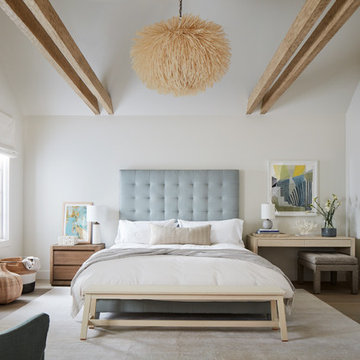
Pebble Beach Master Bedroom. Exposed beams, white linens, fabric headboard, wood bench. Photographer: John Merkl
Bild på ett stort maritimt huvudsovrum, med vita väggar, en standard öppen spis, mellanmörkt trägolv, en spiselkrans i trä och brunt golv
Bild på ett stort maritimt huvudsovrum, med vita väggar, en standard öppen spis, mellanmörkt trägolv, en spiselkrans i trä och brunt golv
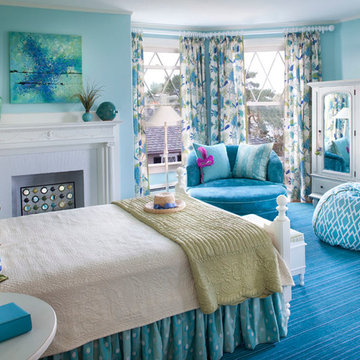
Mike Rixon Photography
Idéer för att renovera ett mellanstort maritimt huvudsovrum, med blå väggar, heltäckningsmatta, blått golv, en standard öppen spis och en spiselkrans i trä
Idéer för att renovera ett mellanstort maritimt huvudsovrum, med blå väggar, heltäckningsmatta, blått golv, en standard öppen spis och en spiselkrans i trä
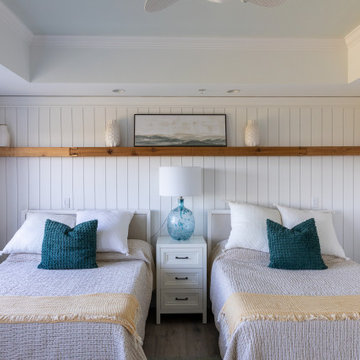
Maritim inredning av ett mellanstort huvudsovrum, med vita väggar, mellanmörkt trägolv, en spiselkrans i trä och grått golv
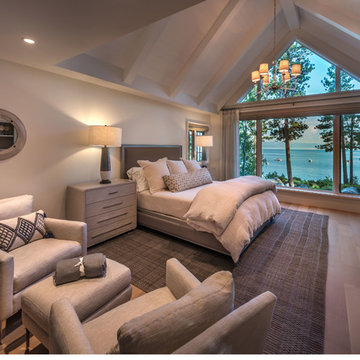
Vance Fox Photography
Idéer för stora maritima huvudsovrum, med vita väggar, mellanmörkt trägolv, en dubbelsidig öppen spis, en spiselkrans i trä och beiget golv
Idéer för stora maritima huvudsovrum, med vita väggar, mellanmörkt trägolv, en dubbelsidig öppen spis, en spiselkrans i trä och beiget golv
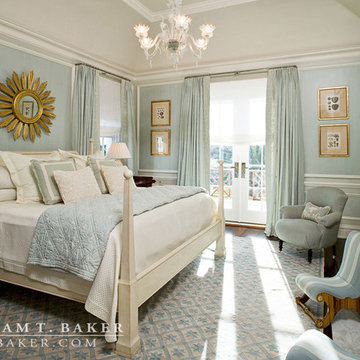
Photograph by James Lockheart
Interior by James Howard
Bild på ett stort maritimt sovrum, med blå väggar, mörkt trägolv, en standard öppen spis och en spiselkrans i trä
Bild på ett stort maritimt sovrum, med blå väggar, mörkt trägolv, en standard öppen spis och en spiselkrans i trä
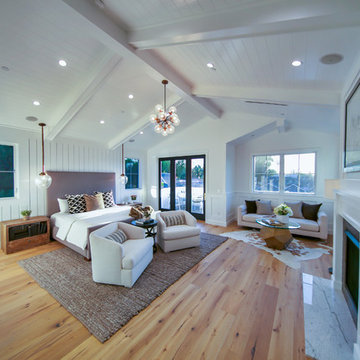
Idéer för att renovera ett stort maritimt huvudsovrum, med vita väggar, ljust trägolv, en standard öppen spis, en spiselkrans i trä och brunt golv
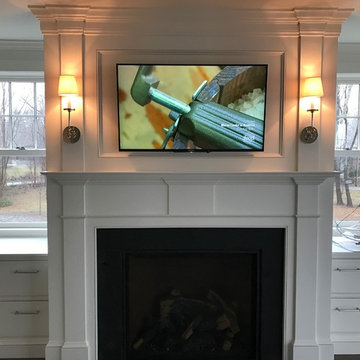
Master Bedroom XBR with Cable box and AppleTV hidden in the cabinet
Inspiration för ett litet maritimt huvudsovrum, med blå väggar, en standard öppen spis och en spiselkrans i trä
Inspiration för ett litet maritimt huvudsovrum, med blå väggar, en standard öppen spis och en spiselkrans i trä
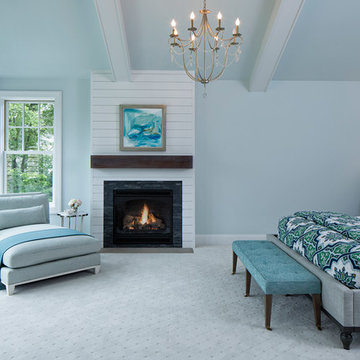
Landmark Photography
Foto på ett maritimt huvudsovrum, med blå väggar, heltäckningsmatta, en standard öppen spis och en spiselkrans i trä
Foto på ett maritimt huvudsovrum, med blå väggar, heltäckningsmatta, en standard öppen spis och en spiselkrans i trä
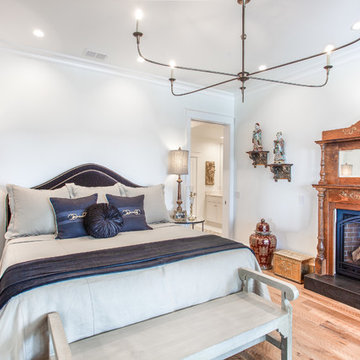
Greg Reigler
Exempel på ett mellanstort maritimt huvudsovrum, med vita väggar, mellanmörkt trägolv, en standard öppen spis, en spiselkrans i trä och brunt golv
Exempel på ett mellanstort maritimt huvudsovrum, med vita väggar, mellanmörkt trägolv, en standard öppen spis, en spiselkrans i trä och brunt golv
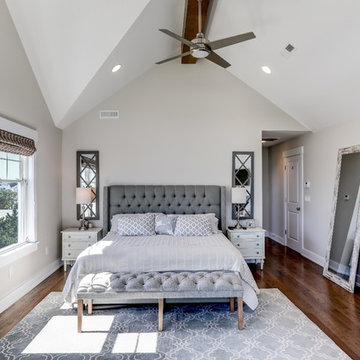
What a view out of this master bedroom.
Inspiration för ett mellanstort maritimt huvudsovrum, med grå väggar, mörkt trägolv, en öppen hörnspis, en spiselkrans i trä och brunt golv
Inspiration för ett mellanstort maritimt huvudsovrum, med grå väggar, mörkt trägolv, en öppen hörnspis, en spiselkrans i trä och brunt golv
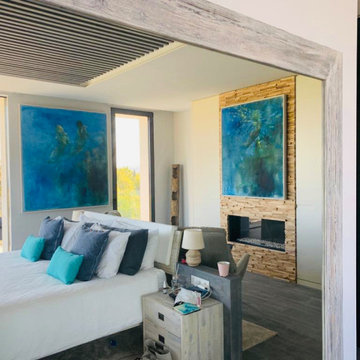
underwater painting
Maritim inredning av ett huvudsovrum, med grå väggar, en standard öppen spis och en spiselkrans i trä
Maritim inredning av ett huvudsovrum, med grå väggar, en standard öppen spis och en spiselkrans i trä
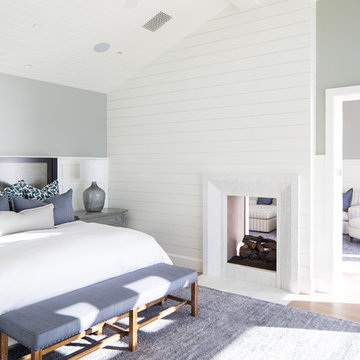
Exempel på ett maritimt sovrum, med grå väggar, ljust trägolv, en dubbelsidig öppen spis och en spiselkrans i trä
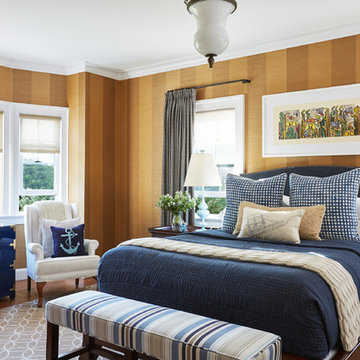
Laura Moss Photography
Bild på ett stort maritimt gästrum, med flerfärgade väggar, mellanmörkt trägolv, en standard öppen spis, en spiselkrans i trä och brunt golv
Bild på ett stort maritimt gästrum, med flerfärgade väggar, mellanmörkt trägolv, en standard öppen spis, en spiselkrans i trä och brunt golv
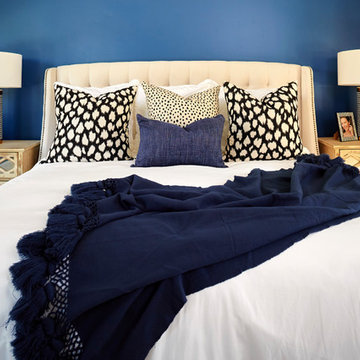
Andy McRory Photography
J Hill Interiors was hired to fully furnish this lovely 6,200 square foot home located on Coronado’s bay and golf course facing promenade. Everything from window treatments to decor was designed and procured by J Hill Interiors, as well as all new paint, wall treatments, flooring, lighting and tile work. Original architecture and build done by Dorothy Howard and Lorton Mitchell of Coronado, CA.
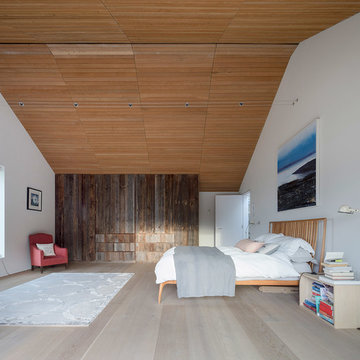
Foto på ett mycket stort maritimt huvudsovrum, med vita väggar, ljust trägolv, en spiselkrans i trä och grått golv
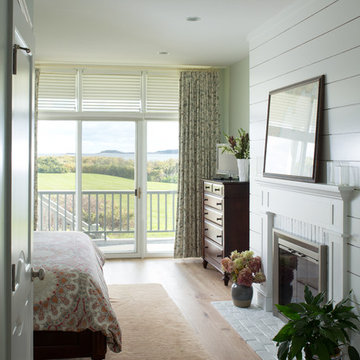
Liz Donnelly
Foto på ett stort maritimt huvudsovrum, med vita väggar, ljust trägolv, en dubbelsidig öppen spis och en spiselkrans i trä
Foto på ett stort maritimt huvudsovrum, med vita väggar, ljust trägolv, en dubbelsidig öppen spis och en spiselkrans i trä
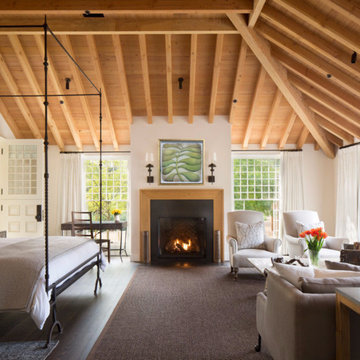
Breathe new life into tropical spaces like an ocean breeze…even if you have a “brown thumb.” Use these in multiples to zen your space and where you need to bring an air of peace and tranquility.
97 foton på maritimt sovrum, med en spiselkrans i trä
1