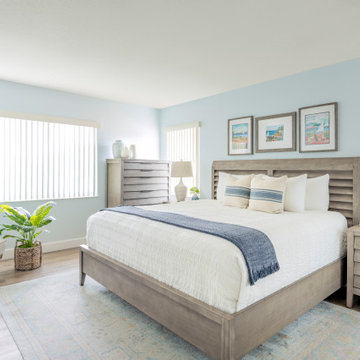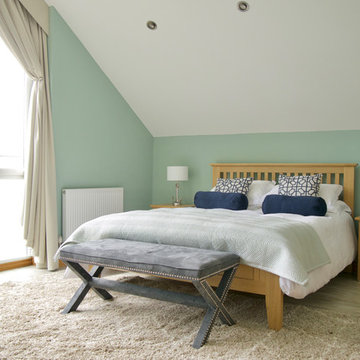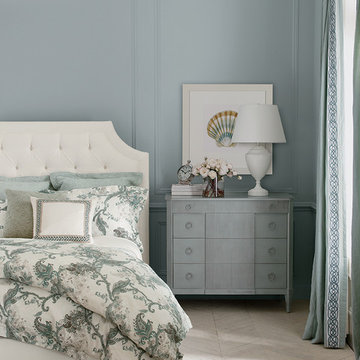435 foton på maritimt sovrum, med vinylgolv
Sortera efter:
Budget
Sortera efter:Populärt i dag
1 - 20 av 435 foton
Artikel 1 av 3
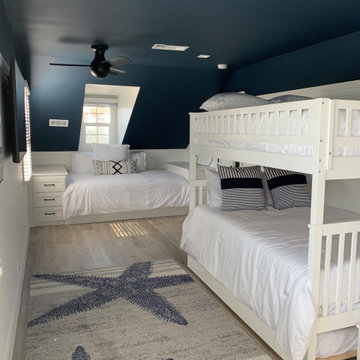
Costal Bedroom
Exempel på ett litet maritimt gästrum, med blå väggar, vinylgolv och beiget golv
Exempel på ett litet maritimt gästrum, med blå väggar, vinylgolv och beiget golv
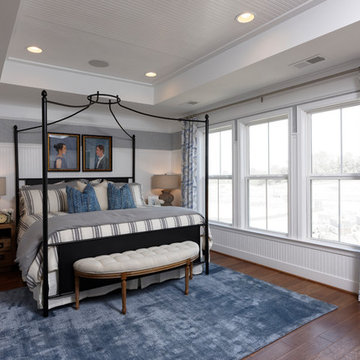
Idéer för ett stort maritimt huvudsovrum, med flerfärgade väggar, vinylgolv och brunt golv
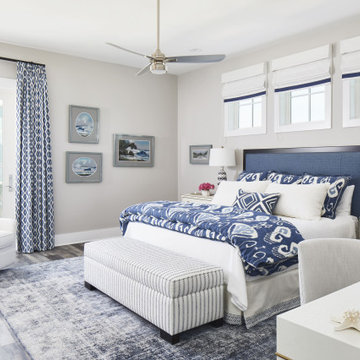
Port Aransas Beach House, master bedroom 1
Inspiration för ett mellanstort maritimt huvudsovrum, med grå väggar, vinylgolv och brunt golv
Inspiration för ett mellanstort maritimt huvudsovrum, med grå väggar, vinylgolv och brunt golv
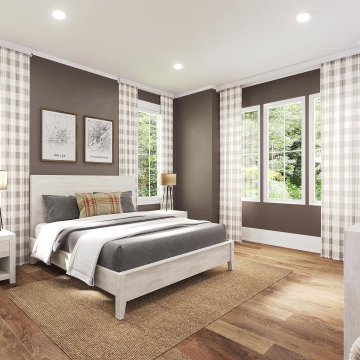
The master suite had the brown theme carried into the space. The color was lightened a shade or two. We added floor to ceiling drapes that block out any light when closed. There is also a door that leads out to the screen porch.
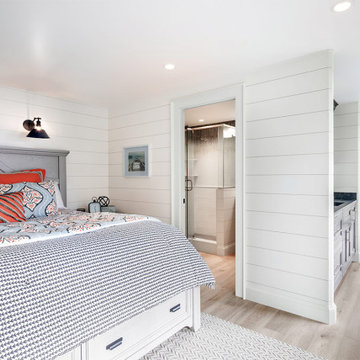
The finished space under the garage is an ocean lovers dream. The coastal design style is inspired by the client’s Nantucket vacations. The floor plan includes a living room, galley kitchen, guest bedroom and full guest bathroom.
Coastal decor elements include a color scheme of orangey red, grey and blue. The wall to wall shiplap, waterfall tiled shower, sand colored luxury plank flooring and natural light from the many windows complete this seaside themed guest space.
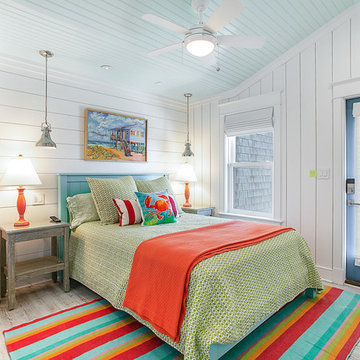
Guest bedroom #1 features LVP flooring, wood trim, and 1-Light Dome Pendants
Inspiration för maritima gästrum, med vita väggar och vinylgolv
Inspiration för maritima gästrum, med vita väggar och vinylgolv
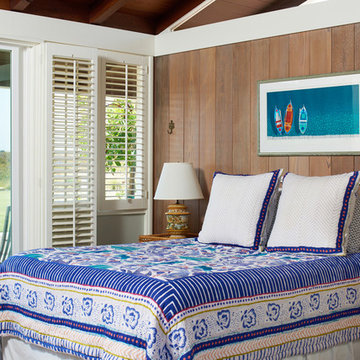
1950's mid-century modern beach house built by architect Richard Leitch in Carpinteria, California. Leitch built two one-story adjacent homes on the property which made for the perfect space to share seaside with family. In 2016, Emily restored the homes with a goal of melding past and present. Emily kept the beloved simple mid-century atmosphere while enhancing it with interiors that were beachy and fun yet durable and practical. The project also required complete re-landscaping by adding a variety of beautiful grasses and drought tolerant plants, extensive decking, fire pits, and repaving the driveway with cement and brick.
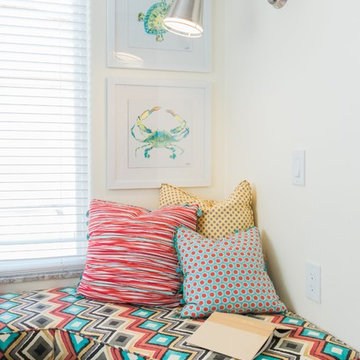
Cuddle up with a book on this colorful Beach decor window seat. This custom made reading nook built on storage is the perfect place to cozy up and read a book or play on your phone. Outlets for your phone or other devices and an accordion arm lamp to shed some light on the task at hand. The vibrant cool and warm colors of red, turquoise, yellow, white, and black bring everything together in this tiny space. Maximize the space you live in with storage, style, and function.
Designed by Space Consultant Danielle Perkins @ DANIELLE Interior Design & Decor.
Photographed by Taylor Abeel Photography.
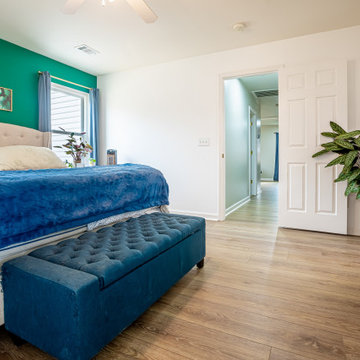
Refined yet natural. A white wire-brush gives the natural wood tone a distinct depth, lending it to a variety of spaces. With the Modin Collection, we have raised the bar on luxury vinyl plank. The result is a new standard in resilient flooring. Modin offers true embossed in register texture, a low sheen level, a rigid SPC core, an industry-leading wear layer, and so much more.
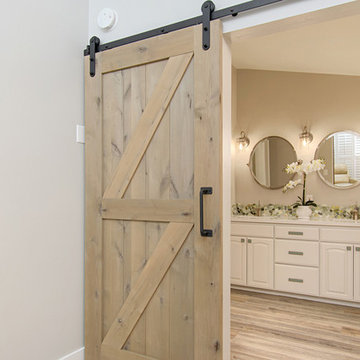
This gorgeous beach condo sits on the banks of the Pacific ocean in Solana Beach, CA. The previous design was dark, heavy and out of scale for the square footage of the space. We removed an outdated bulit in, a column that was not supporting and all the detailed trim work. We replaced it with white kitchen cabinets, continuous vinyl plank flooring and clean lines throughout. The entry was created by pulling the lower portion of the bookcases out past the wall to create a foyer. The shelves are open to both sides so the immediate view of the ocean is not obstructed. New patio sliders now open in the center to continue the view. The shiplap ceiling was updated with a fresh coat of paint and smaller LED can lights. The bookcases are the inspiration color for the entire design. Sea glass green, the color of the ocean, is sprinkled throughout the home. The fireplace is now a sleek contemporary feel with a tile surround. The mantel is made from old barn wood. A very special slab of quartzite was used for the bookcase counter, dining room serving ledge and a shelf in the laundry room. The kitchen is now white and bright with glass tile that reflects the colors of the water. The hood and floating shelves have a weathered finish to reflect drift wood. The laundry room received a face lift starting with new moldings on the door, fresh paint, a rustic cabinet and a stone shelf. The guest bathroom has new white tile with a beachy mosaic design and a fresh coat of paint on the vanity. New hardware, sinks, faucets, mirrors and lights finish off the design. The master bathroom used to be open to the bedroom. We added a wall with a barn door for privacy. The shower has been opened up with a beautiful pebble tile water fall. The pebbles are repeated on the vanity with a natural edge finish. The vanity received a fresh paint job, new hardware, faucets, sinks, mirrors and lights. The guest bedroom has a custom double bunk with reading lamps for the kiddos. This space now reflects the community it is in, and we have brought the beach inside.
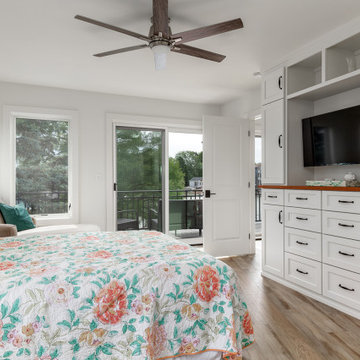
Primary Suite Addition with balcony overlooking Lake Choctaw in London Ohio.
Inredning av ett maritimt stort huvudsovrum, med vita väggar, vinylgolv och grått golv
Inredning av ett maritimt stort huvudsovrum, med vita väggar, vinylgolv och grått golv
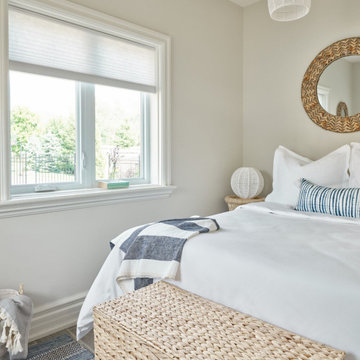
Idéer för att renovera ett mellanstort maritimt gästrum, med grå väggar, vinylgolv och brunt golv
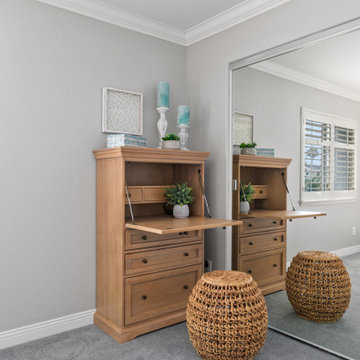
This breezy loft space upstairs connects to the guest bedroom. A cohesive design was created by using neutral colors and a splash of blues and greens throughout. The art work is all coastal vibes. The guest bedroom has all the comfort for a great stay. A comfy bed, good storage and a relaxing design.
The loft is used as a home office. The desk is functional and good looking with a decorative X on the side. Additional storage is in the file cabinet. A set of rattan chairs with a teal side table create an area to add seating or find a quiet place to read.
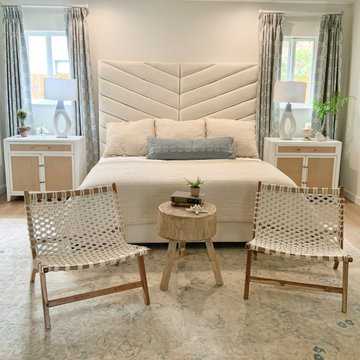
This relaxed California Coastal master bedroom displays cool tones of tan, white and blue. A vintage area rug anchors the space. Organic textures keep the eye moving and create a casual, spa like atmosphere.
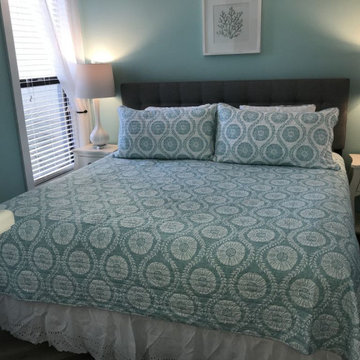
Idéer för att renovera ett litet maritimt huvudsovrum, med blå väggar, vinylgolv och brunt golv
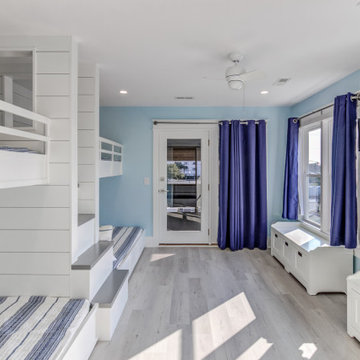
Custom twin-over-full bunks anchor this room in streamlined utility. A classic navy and white palette with hints of gray makes this room function as sleeping quarters. Window seats provide storage and an additional closet allows guests, generally kids, to stow their stuff neatly. Each bed is equipped with a charging portal for whatever devices the occupants are using. Grommet panels glide shut to provide lights-out black -out while the glass door opens out to an outdoor media area lined with benches to seat at least a dozen.
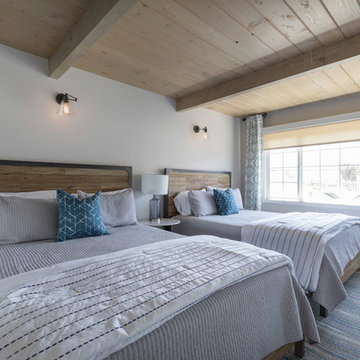
Designed by Blythe Interiors | Photography by Kyle Ortiz
Inspiration för mellanstora maritima gästrum, med grå väggar, vinylgolv och brunt golv
Inspiration för mellanstora maritima gästrum, med grå väggar, vinylgolv och brunt golv
435 foton på maritimt sovrum, med vinylgolv
1
