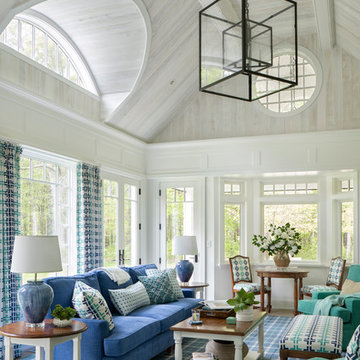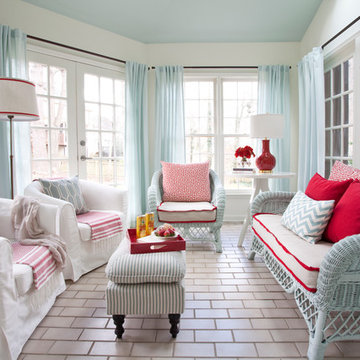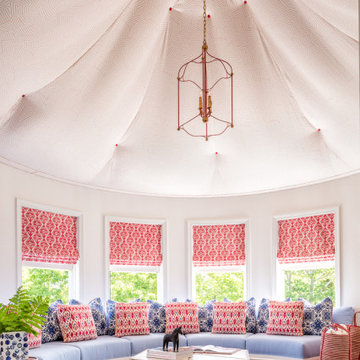386 foton på maritimt uterum
Sortera efter:
Budget
Sortera efter:Populärt i dag
61 - 80 av 386 foton
Artikel 1 av 3
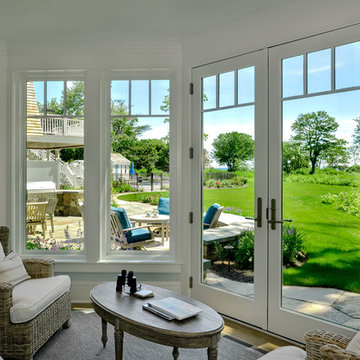
TMS Architects
Maritim inredning av ett mellanstort uterum, med tak, ljust trägolv och beiget golv
Maritim inredning av ett mellanstort uterum, med tak, ljust trägolv och beiget golv
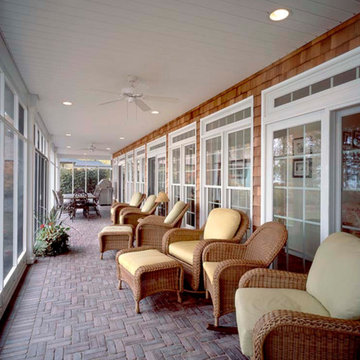
Inredning av ett maritimt mellanstort uterum, med tegelgolv, tak och rött golv
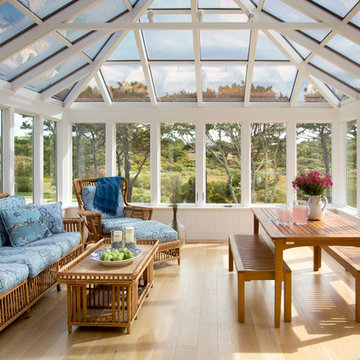
Eric Roth Photography
Inspiration för stora maritima uterum, med ljust trägolv, glastak och brunt golv
Inspiration för stora maritima uterum, med ljust trägolv, glastak och brunt golv
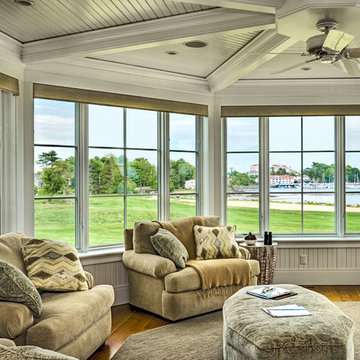
Photo Credit: Rob Karosis
Inredning av ett maritimt mellanstort uterum, med mellanmörkt trägolv och tak
Inredning av ett maritimt mellanstort uterum, med mellanmörkt trägolv och tak
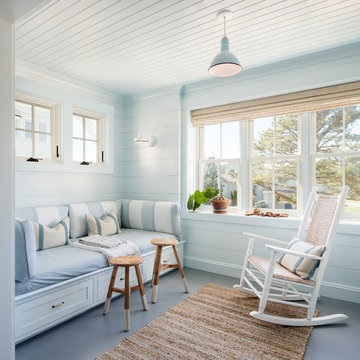
barn annex--guest space
photo:
Irvin Serrano
Inredning av ett maritimt uterum, med tak och grått golv
Inredning av ett maritimt uterum, med tak och grått golv
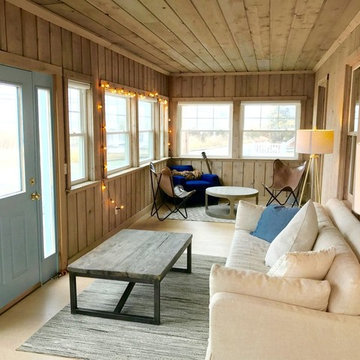
This once dark enclosed porch on the front of the house facing the ocean was refinished and became one of the most used rooms in the house. No architectural changes were made, just updated finishes and furniture.

Photos: Donna Dotan Photography; Instagram: @donnadotanphoto
Idéer för stora maritima uterum, med mörkt trägolv, tak och brunt golv
Idéer för stora maritima uterum, med mörkt trägolv, tak och brunt golv
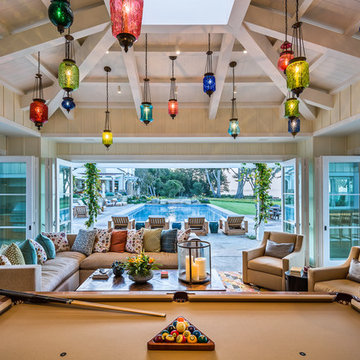
Ciro Coelho Photography
Idéer för ett maritimt uterum, med takfönster
Idéer för ett maritimt uterum, med takfönster
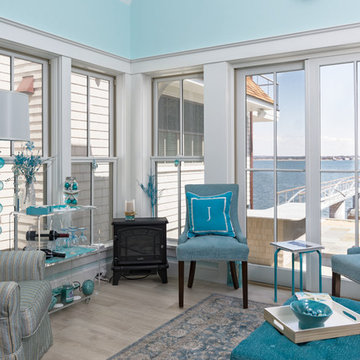
richard alan photography
Exempel på ett litet maritimt uterum, med klinkergolv i porslin, tak och beiget golv
Exempel på ett litet maritimt uterum, med klinkergolv i porslin, tak och beiget golv
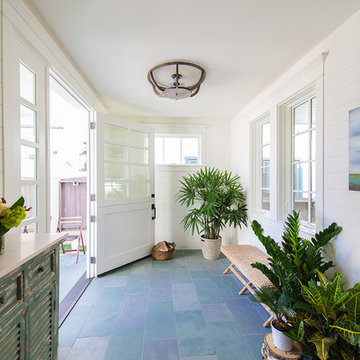
This small sunroom provides a way to catch ocean breezes while staying cool indoors. We partnered with Jennifer Allison Design on this project. Her design firm contacted us to paint the entire house - inside and out. Images are used with permission. You can contact her at (310) 488-0331 for more information.
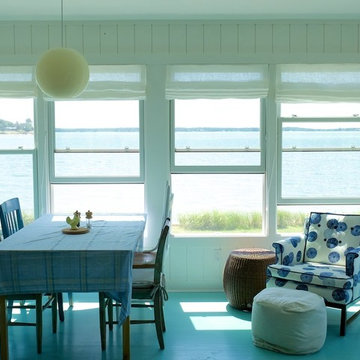
Summer cottage by Mullman Seidman Architects.
© Mullman Seidman Architects
Inspiration för ett litet maritimt uterum, med målat trägolv, tak och blått golv
Inspiration för ett litet maritimt uterum, med målat trägolv, tak och blått golv
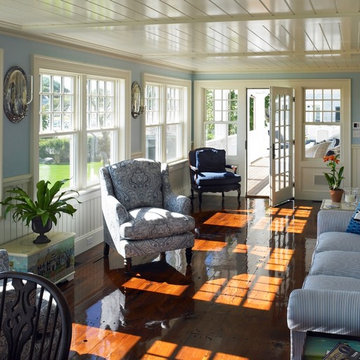
Greg Premru
Idéer för ett mellanstort maritimt uterum, med mellanmörkt trägolv, tak och brunt golv
Idéer för ett mellanstort maritimt uterum, med mellanmörkt trägolv, tak och brunt golv

The layout of this colonial-style house lacked the open, coastal feel the homeowners wanted for their summer retreat. Siemasko + Verbridge worked with the homeowners to understand their goals and priorities: gourmet kitchen; open first floor with casual, connected lounging and entertaining spaces; an out-of-the-way area for laundry and a powder room; a home office; and overall, give the home a lighter and more “airy” feel. SV’s design team reprogrammed the first floor to successfully achieve these goals.
SV relocated the kitchen to what had been an underutilized family room and moved the dining room to the location of the existing kitchen. This shift allowed for better alignment with the existing living spaces and improved flow through the rooms. The existing powder room and laundry closet, which opened directly into the dining room, were moved and are now tucked in a lower traffic area that connects the garage entrance to the kitchen. A new entry closet and home office were incorporated into the front of the house to define a well-proportioned entry space with a view of the new kitchen.
By making use of the existing cathedral ceilings, adding windows in key locations, removing very few walls, and introducing a lighter color palette with contemporary materials, this summer cottage now exudes the light and airiness this home was meant to have.
© Dan Cutrona Photography
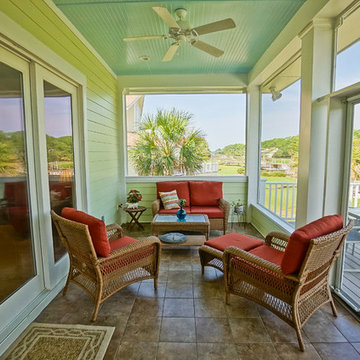
Captured Moments Photography
Idéer för att renovera ett mellanstort maritimt uterum, med klinkergolv i keramik och tak
Idéer för att renovera ett mellanstort maritimt uterum, med klinkergolv i keramik och tak
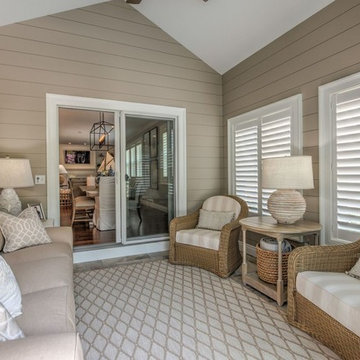
Colleen Gahry-Robb, Interior Designer / Ethan Allen, Auburn Hills, MI
Maritim inredning av ett litet uterum, med tak, grått golv och skiffergolv
Maritim inredning av ett litet uterum, med tak, grått golv och skiffergolv
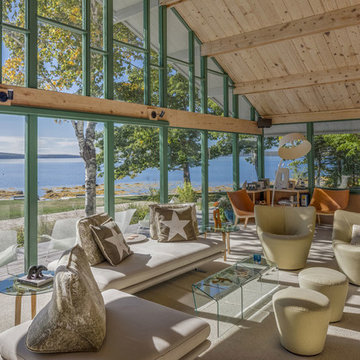
The complete renovation and addition to an original 1962 Maine modern shorefront camp paid special attention to the authenticity of the home blending seamlessly with the vision of original architect. The family has deep sentimental ties to the home. Therefore, every inch of the house was reconditioned, and Marvin® direct glaze, casement, and awning windows were used as a perfect match to the original field built glazing, maintaining the character and extending the use of the camp for four season use.
William Hanley and Heli Mesiniemi, of WMH Architects, were recognized as the winners of “Best in Show” Marvin Architects Challenge 2017 for their skillful execution of design. They created a form that was open, airy and inviting with a tour de force of glazing.
386 foton på maritimt uterum
4
